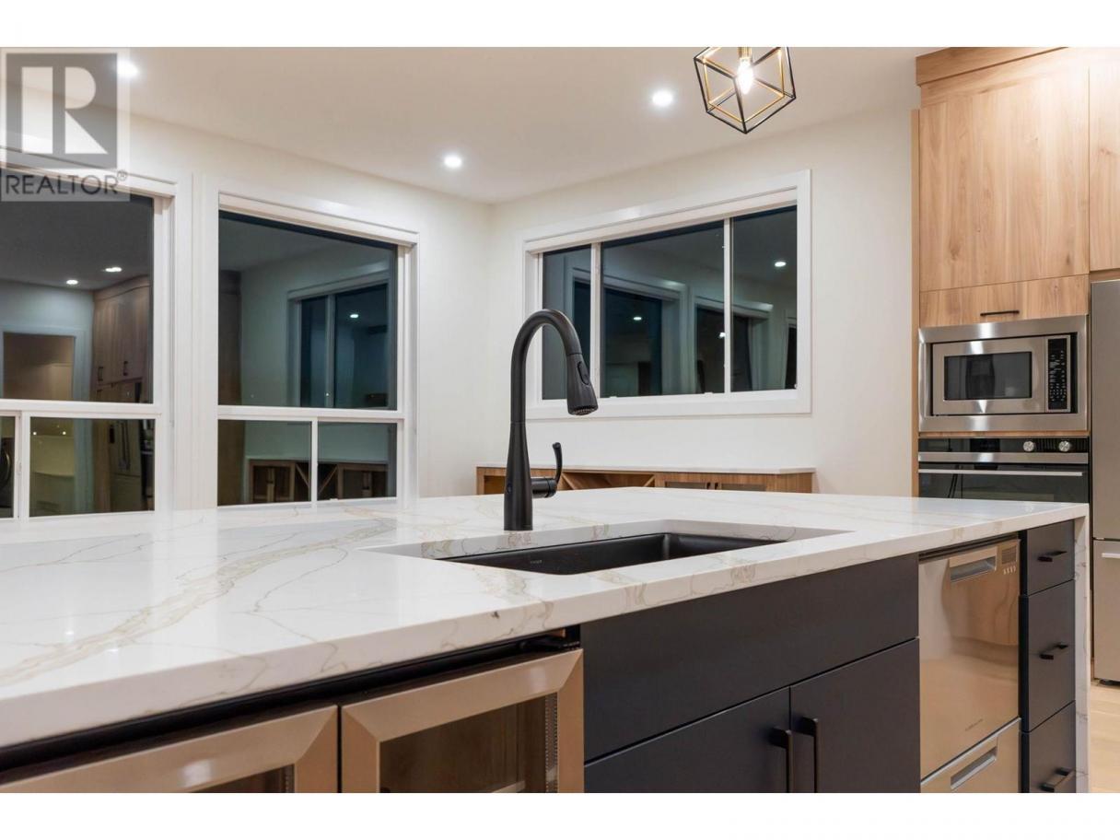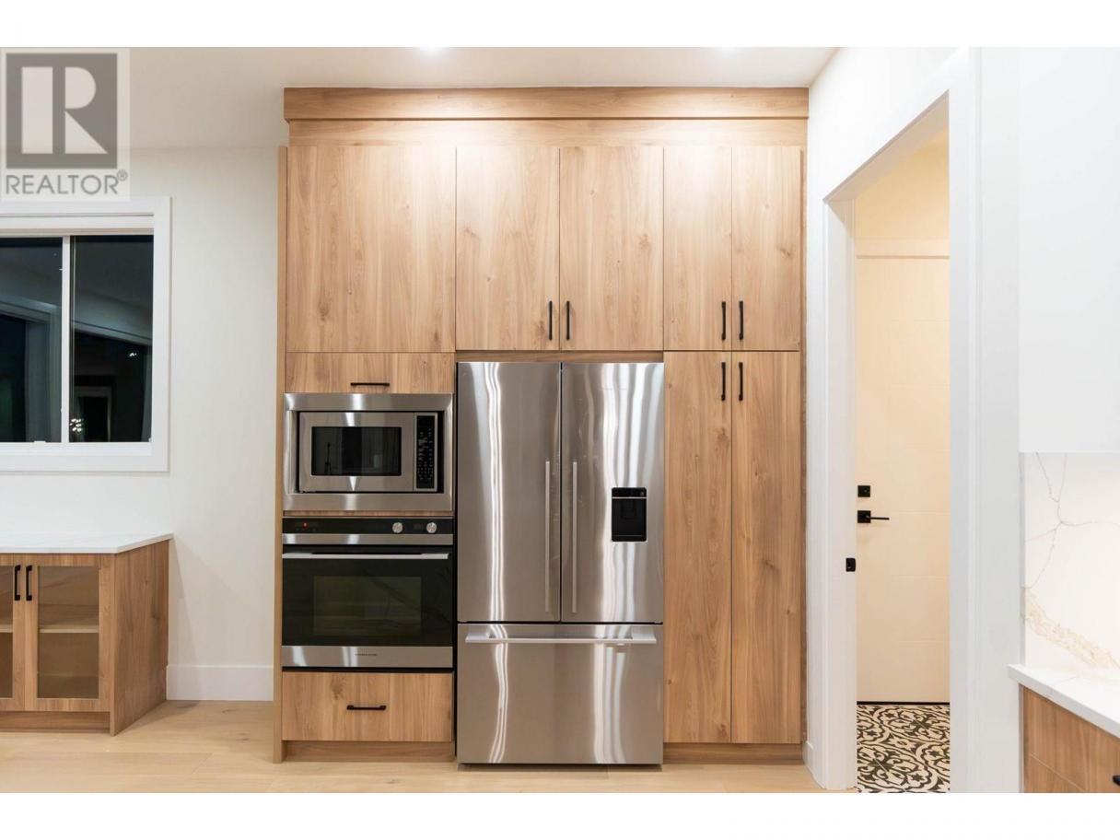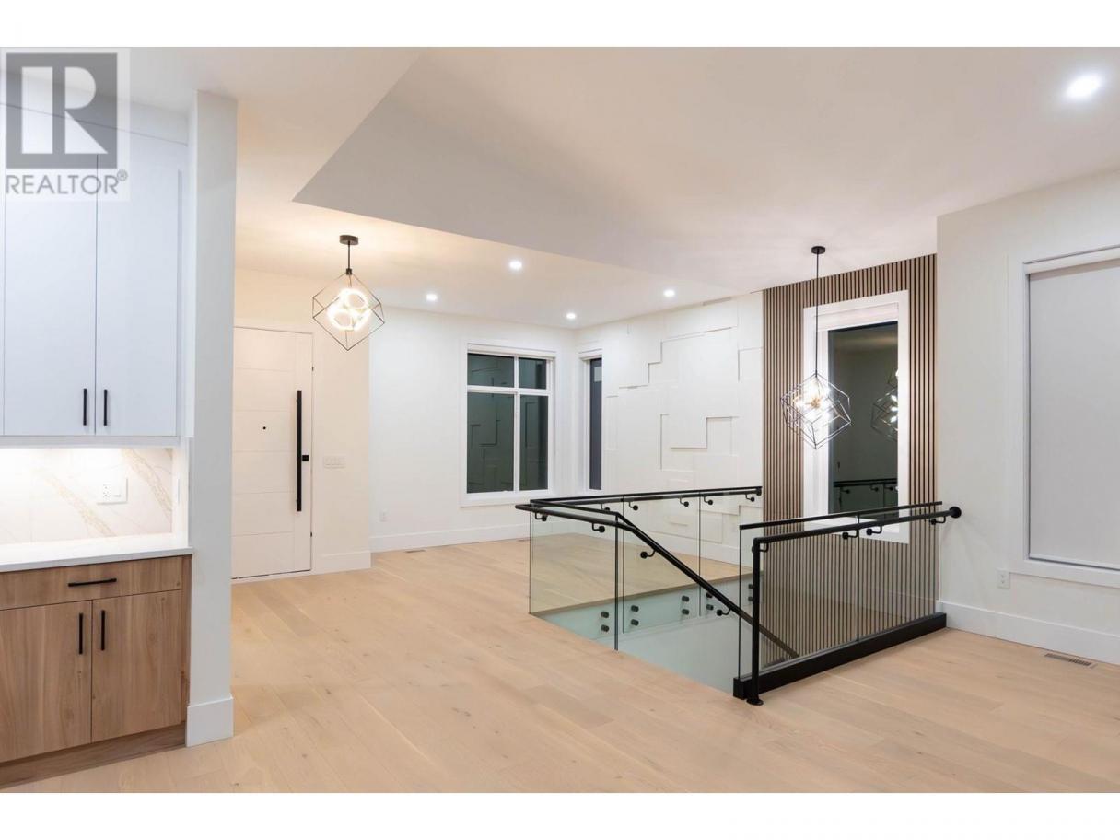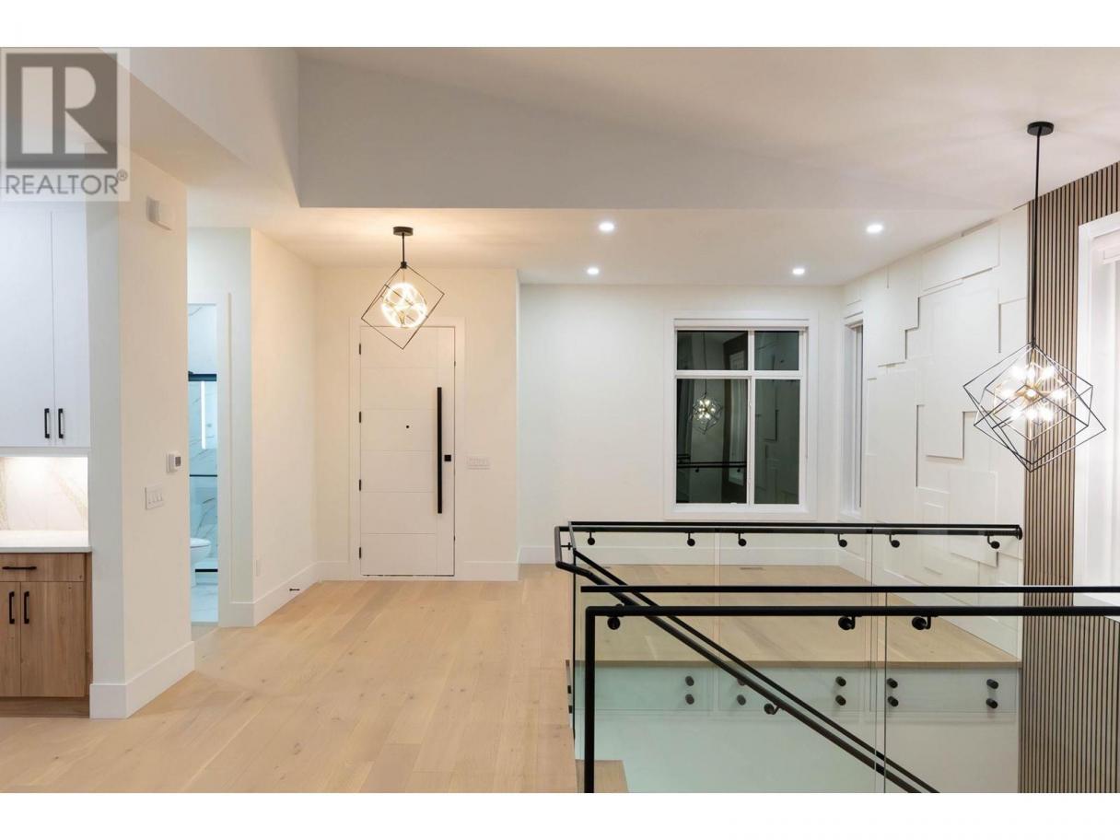Dallas Markovina Personal Real Estate Corporation - 250-870-6145
BACK
























































































Single Family in West Kelowna
- 154
- 114
 6 Bedrooms
6 Bedrooms 6 Bathrooms
6 Bathrooms- 4203 Sq Ft
Property Type
Single Family
Description
This stunning brand new modern home features high ceilings and an open-concept kitchen with a massive island, perfect for entertaining. The main floor includes a versatile room that can serve as an office or a bedroom, alongside a full bathroom for convenience. On the second level you'll find four spacious bedrooms and three full bathrooms, including a luxurious primary suite with a feature wall, an ensuite boasting a double vanity, a freestanding tub, and a separate shower. The lower level includes a legal two-bedroom suite and a studio suite, ideal for guests or rental income. Enjoy a private backyard with breathtaking mountain views, all while being close to schools, parks, and just minutes from downtown Kelowna. This is contemporary living at its finest. (id:6769)
Property Details
Subarea
West Kelowna Estates
Lot
0.16
Year Built
2024
Sewer
Municipal sewage system
Flooring
Hardwood,Laminate,Tile
Parking Type
2
Rooms Dimension
| Room | Floor | Dimension |
|---|---|---|
| Bedroom | Second level | 13'1'' x 9'11'' |
| Full bathroom | Second level | 8'6'' x 6'9'' |
| Other | Second level | 3'8'' x 4'6'' |
| Bedroom | Second level | 10'4'' x 9'11'' |
| Full bathroom | Second level | 5' x 9'11'' |
| Other | Second level | 7'4'' x 9' |
| Bedroom | Second level | 11'4'' x 19'5'' |
| Other | Second level | 9'3'' x 7'7'' |
| 5pc Ensuite bath | Second level | 9'3'' x 11'5'' |
| Primary Bedroom | Second level | 15'1'' x 16'4'' |
| Living room | Second level | 16'9'' x 16'9'' |
| Laundry room | Basement | 3' x 2'11'' |
| Utility room | Basement | 6'9'' x 3'4'' |
| Storage | Basement | 3' x 6'9'' |
| Full bathroom | Basement | 7'7'' x 4'10'' |
| Bedroom - Bachelor | Basement | 14'6'' x 23'3'' |
| Laundry room | Main level | 4'11'' x 14'5'' |
| Office | Main level | 9'1'' x 12'4'' |
| 3pc Bathroom | Main level | 4'11'' x 8'5'' |
Listing Agent
Avy Mann
(604) 367-8196
Brokerage
Century 21 Supreme Realty Inc.
(604) 416-0177
Disclaimer:
The property information on this website is derived from the Canadian Real Estate Association''s Data Distribution Facility (DDF®). DDF® references real estate listings held by various brokerage firms and franchisees. The accuracy of information is not guaranteed and should be independently verified. The trademarks REALTOR®, REALTORS® and the REALTOR® logo are controlled by The Canadian Real Estate Association (CREA) and identify real estate professionals who are members of CREA. The trademarks MLS®, Multiple Listing Service® and the associated logos are owned by CREA and identify the quality of services provided by real estate professionals who are members of CREA.
Listing data last updated date: 2024-11-14 03:08:20


