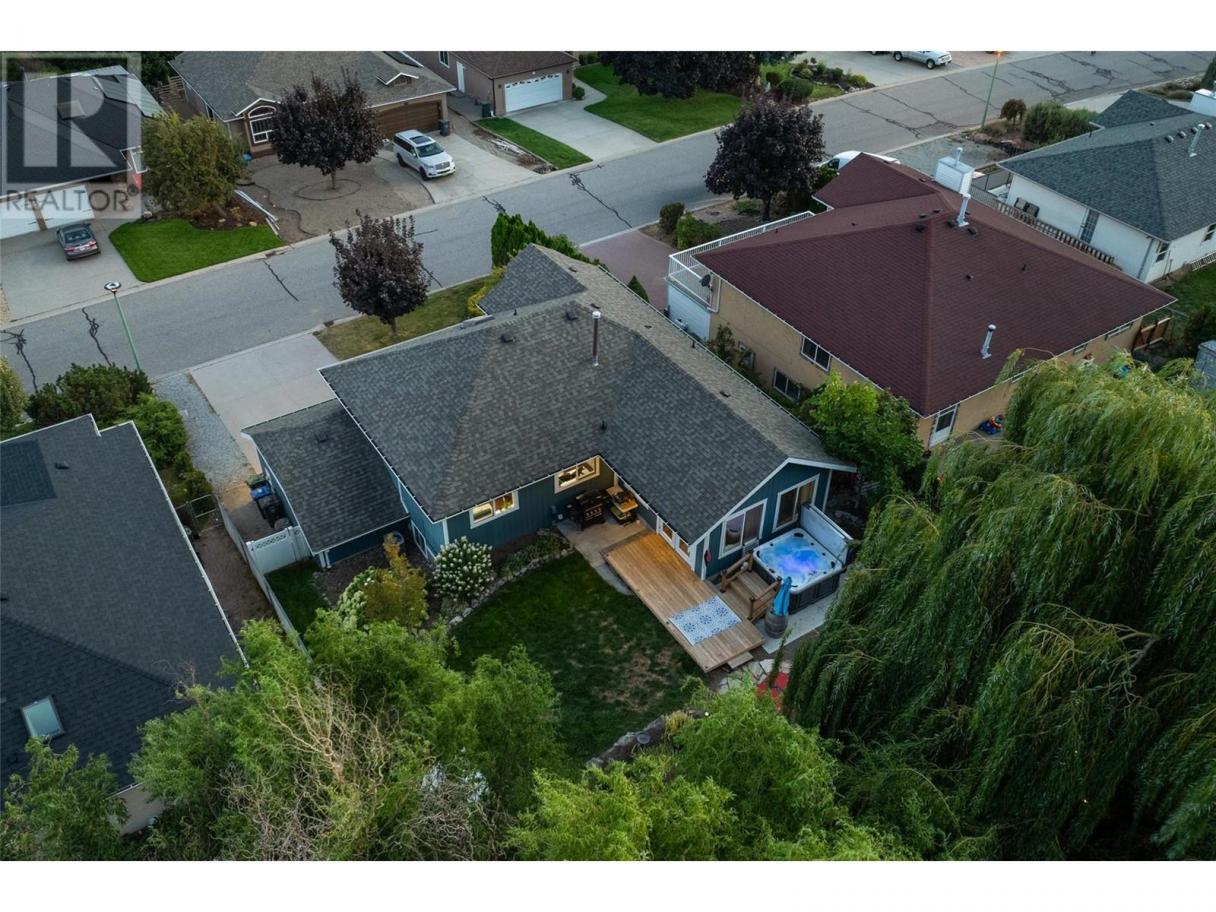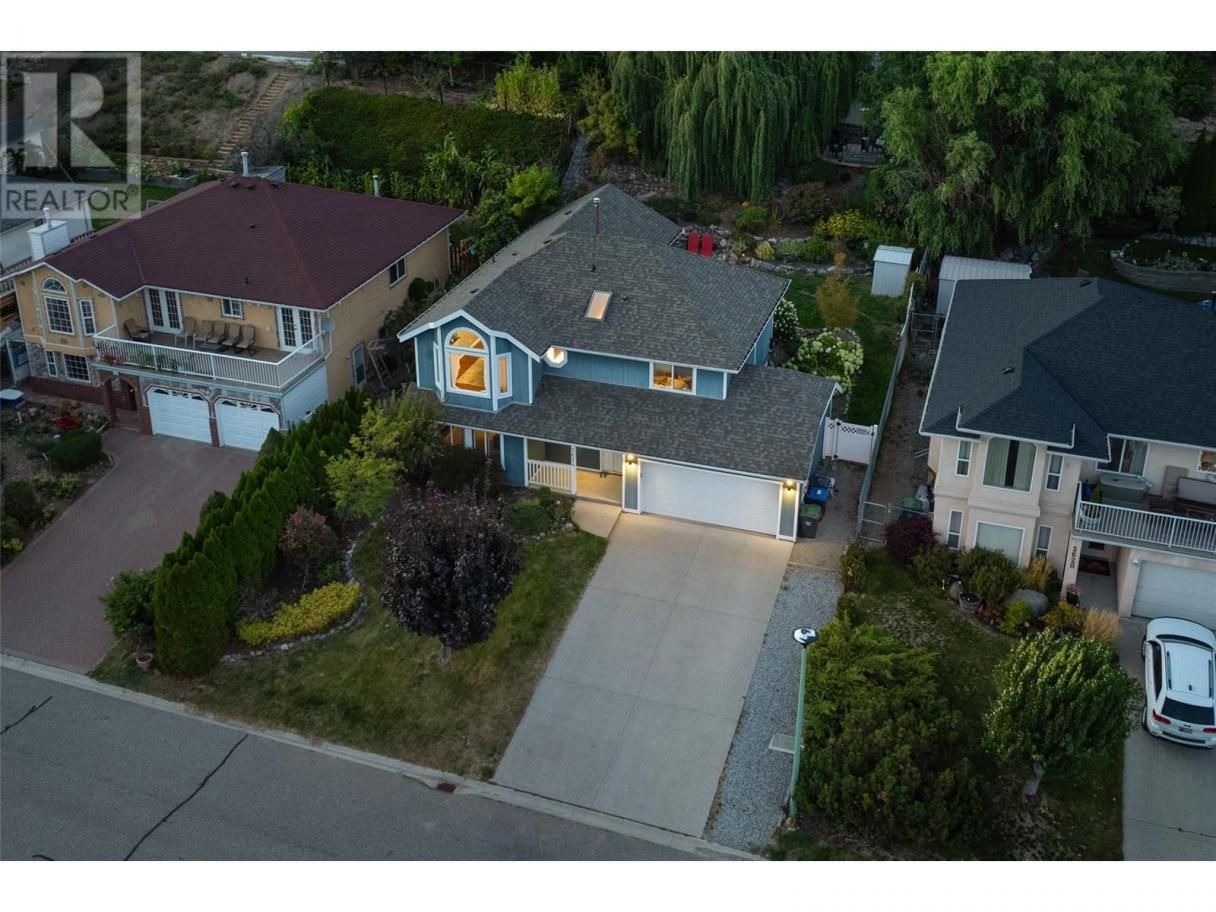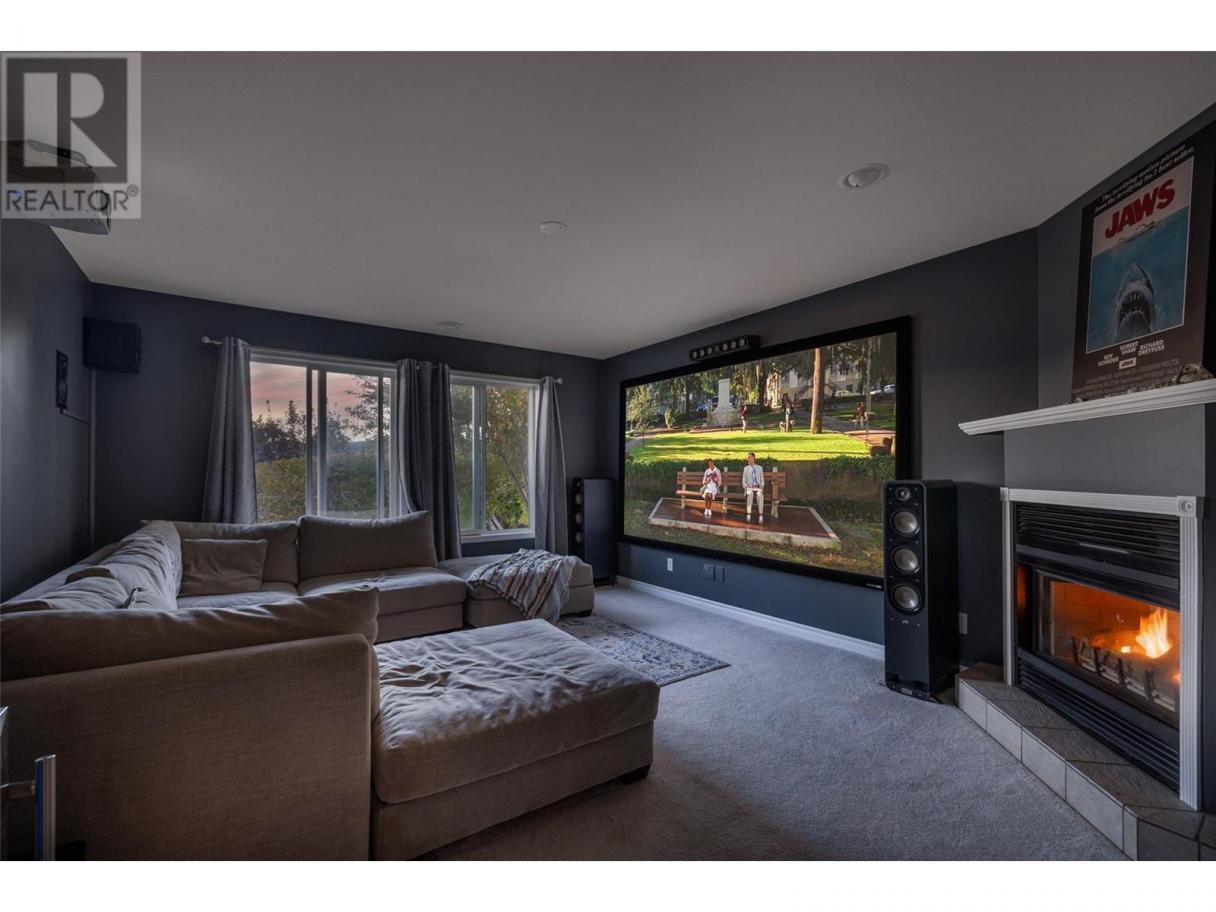Dallas Markovina Personal Real Estate Corporation - 250-870-6145
BACK






















































































Single Family in West Kelowna
- 114
- 231
 5 Bedrooms
5 Bedrooms 2 Bathrooms
2 Bathrooms- 2220 Sq Ft
Property Type
Single Family
Description
Welcome to your dream home! This Grade Level Entry home boasts 5 spacious bedrooms and 2 modern bathrooms, perfectly situated just steps away from Smith Creek Park, with abundant hiking, biking, and nature trails right at your doorstep. The open-concept main level features three inviting bedrooms, a beautifully updated bathroom, and a warm living and dining area complete with a gas fireplace. The gourmet kitchen is a chef's delight, equipped with granite countertops, stainless steel appliances, a Thermador gas range, built-in ovens and microwave, and a wine fridge. Elegant travertine tile and hardwood floors flow seamlessly throughout the space. Step into the sunroom off the kitchen, leading to a fully fenced, tiered backyard oasis, meticulously landscaped by Art Knapp. This outdoor haven includes a spectacular fire pit and table with lake views, mature trees, and a saltwater hot tub, perfect for relaxation. There’s also a gas hookup for your BBQ. The lower level offers two additional bedrooms, a stylish bathroom, and a media room set up as a theatre, complete with built-in speakers and another gas fireplace. You’ll also find a laundry room and access to the spacious 368 sq. ft. double garage, which includes a ladder leading to the attic for extra storage. Recent updates include fresh paint throughout in 2021 and new LED lighting inside and out, along with new hardware on all doors. This home combines comfort, luxury, and the beauty of nature, schedule your viewing today! (id:6769)
Property Details
Subarea
Smith Creek
Lot
0.17
Year Built
1994
Sewer
Municipal sewage system
Flooring
Carpeted,Hardwood,Linoleum,Tile,Vinyl
Parking Type
6
Rooms Dimension
| Room | Floor | Dimension |
|---|---|---|
| 4pc Ensuite bath | Second level | 11'4'' x 5'2'' |
| Bedroom | Second level | 9'11'' x 8'11'' |
| Bedroom | Second level | 9'11'' x 10'0'' |
| Primary Bedroom | Second level | 11'4'' x 12'3'' |
| Family room | Second level | 15'6'' x 15' |
| Dining room | Second level | 20'7'' x 13'5'' |
| Living room | Second level | 15'3'' x 13'3'' |
| Kitchen | Second level | 10'4'' x 13'3'' |
| Foyer | Main level | 6'1'' x 10'0'' |
| Utility room | Main level | 5'0'' x 5'4'' |
| 4pc Bathroom | Main level | 8'3'' x 5'5'' |
| Media | Main level | 15'2'' x 13'5'' |
| Bedroom | Main level | 11'2'' x 10'9'' |
| Bedroom | Main level | 12'11'' x 11'6'' |
Listing Agent
Kandis Mason
(250) 859-1757
Brokerage
Royal LePage Kelowna
(250) 860-1100
Disclaimer:
The property information on this website is derived from the Canadian Real Estate Association''s Data Distribution Facility (DDF®). DDF® references real estate listings held by various brokerage firms and franchisees. The accuracy of information is not guaranteed and should be independently verified. The trademarks REALTOR®, REALTORS® and the REALTOR® logo are controlled by The Canadian Real Estate Association (CREA) and identify real estate professionals who are members of CREA. The trademarks MLS®, Multiple Listing Service® and the associated logos are owned by CREA and identify the quality of services provided by real estate professionals who are members of CREA.
Listing data last updated date: 2024-09-27 00:01:14


