Dallas Markovina Personal Real Estate Corporation - 250-870-6145
BACK



















































































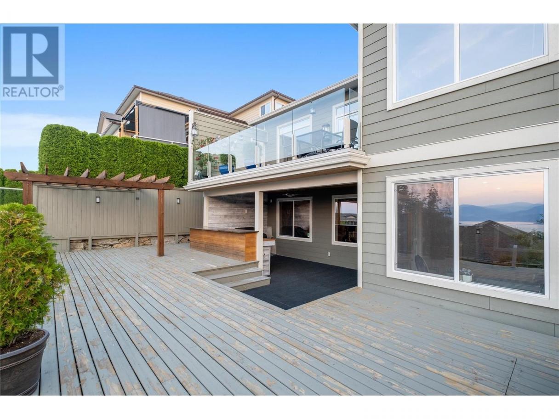
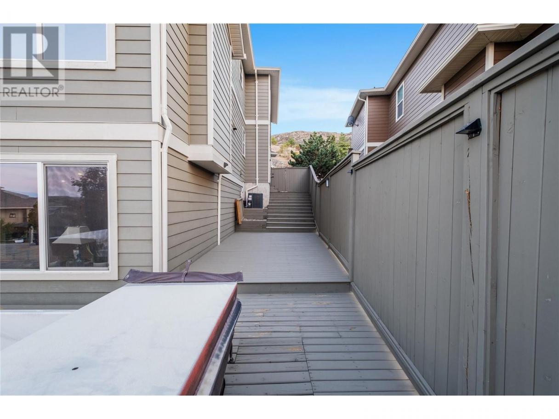
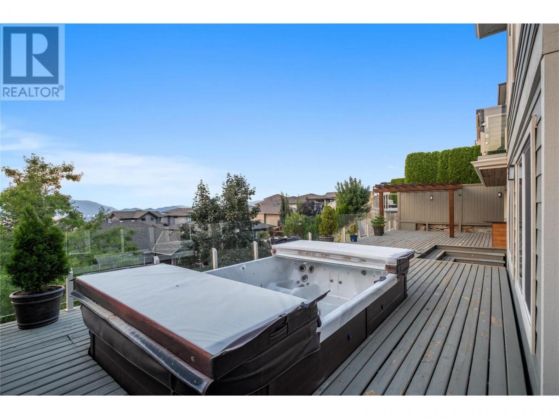
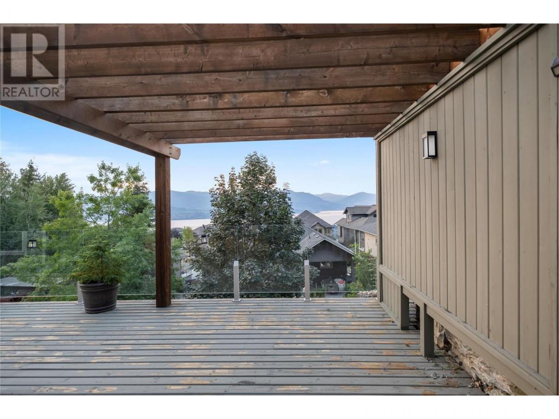
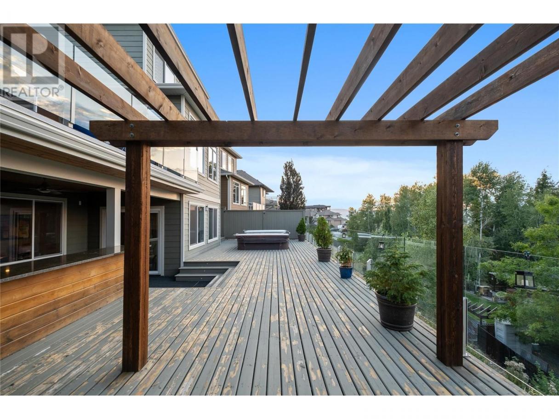
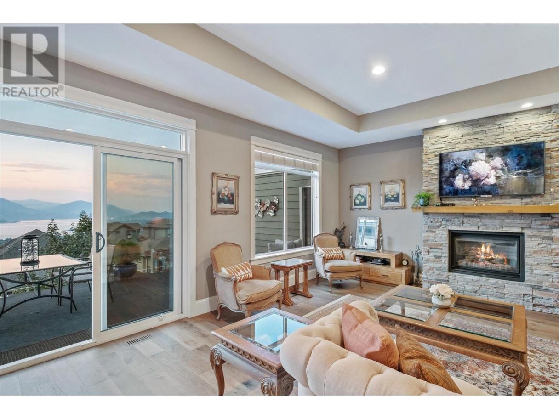
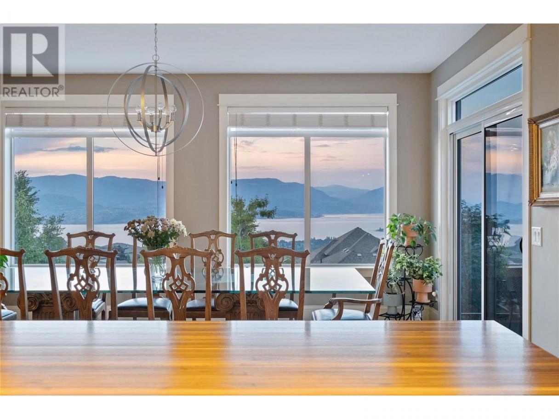
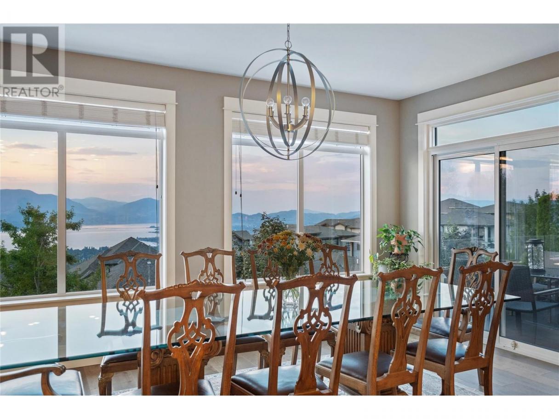
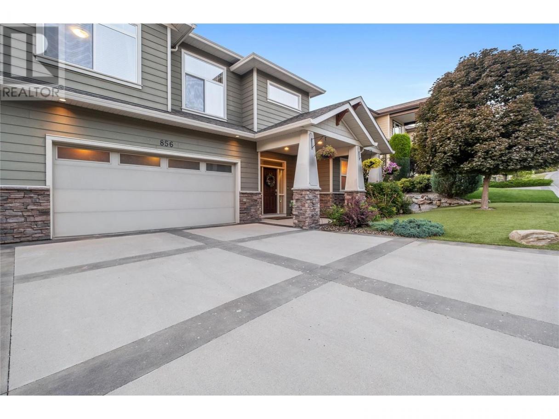
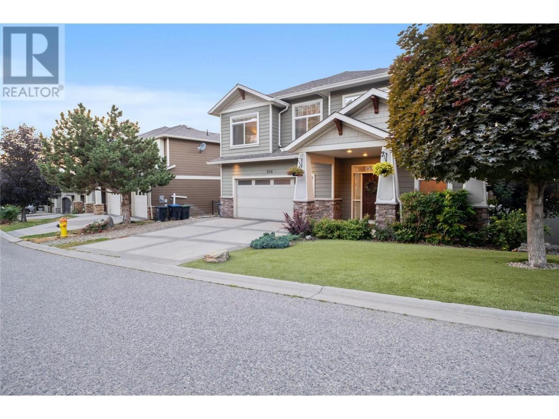
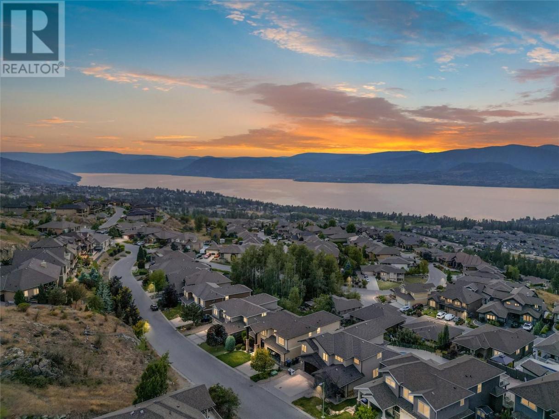
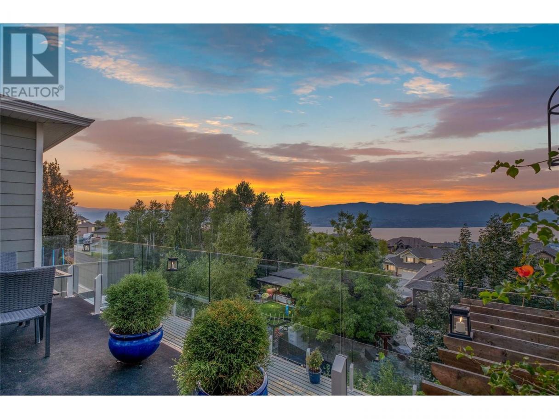
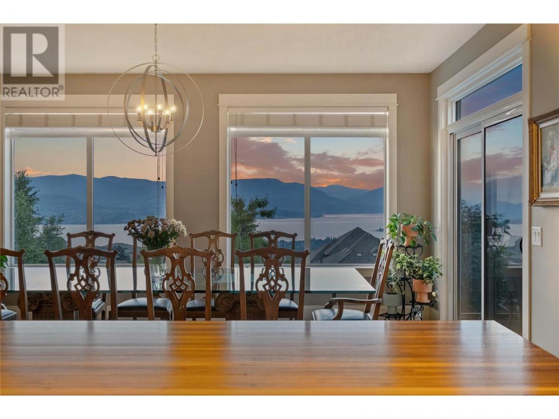
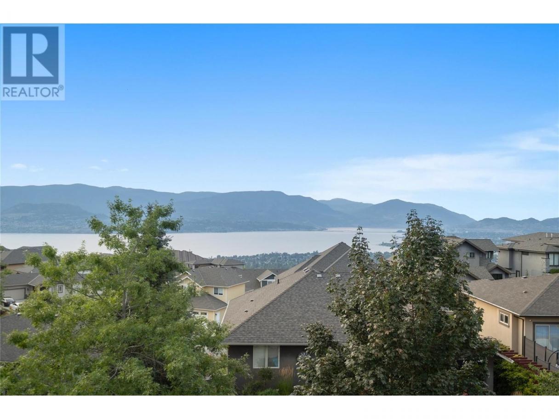
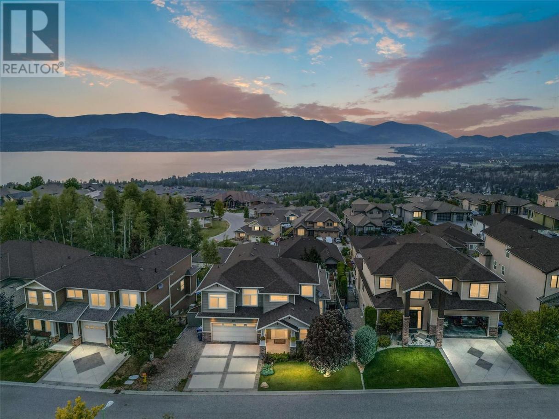
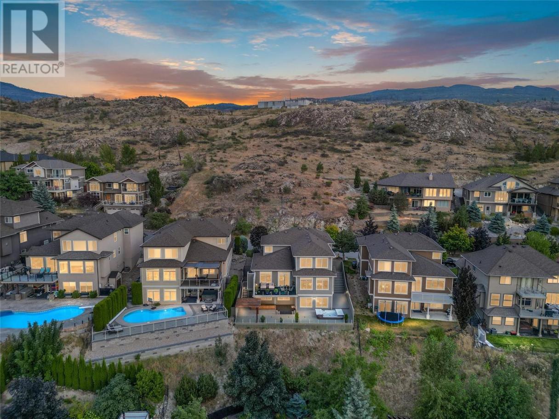
Single Family in Kelowna
- 191
- 71
 4 Bedrooms
4 Bedrooms 3 Bathrooms
3 Bathrooms- 4196 Sq Ft
Property Type
Single Family
Description
Panoramic lake views on a beautiful, quiet street and the perfect family floor plan! On the main level; spacious kitchen w/ huge butcher block walnut countered island, wine fridge/tons of storage, laundry room/mud room w/ access to double garage, powder room, den/office, open concept dining/living room expanding out to one of multiple outdoor entertaining areas where you will soak up beautiful lake views! Upper level; spacious primary suite w/ 5pc ensuite & walk-in closet along w/ 3 other king sized bedrooms & a full bath. The lower level is your open canvas - perfect for a games room/movie theatre/gym, potential full bath and an additional bedroom or two, or a suite! This home features a multi-level deck out back with a granite outdoor bar area, swim spa, additional seating area with pergola, all with stunning lake views to enjoy. Low maintenance with SynLawn in the front yard. Excellent family area with close proximity to park and hiking trails and the new Save On Foods! (id:6769)
Property Details
Subarea
Upper Mission
Lot
0.16
Year Built
2007
Sewer
Municipal sewage system
Flooring
Carpeted,Hardwood,Tile
Parking Type
2
Rooms Dimension
| Room | Floor | Dimension |
|---|---|---|
| 4pc Bathroom | Second level | 5'10'' x 8'11'' |
| Bedroom | Second level | 10'9'' x 13'5'' |
| Bedroom | Second level | 16'2'' x 10'11'' |
| Bedroom | Second level | 10'4'' x 14'4'' |
| 5pc Ensuite bath | Second level | 12'2'' x 9'5'' |
| Primary Bedroom | Second level | 17'0'' x 12'7'' |
| Utility room | Lower level | 17'4'' x 8'9'' |
| Storage | Lower level | 15'8'' x 13' |
| Recreation room | Lower level | 38' x 27'4'' |
| Laundry room | Main level | 16'11'' x 9' |
| Partial bathroom | Main level | 6'9'' x 6'7'' |
| Den | Main level | 14'9'' x 10'9'' |
| Kitchen | Main level | 17'4'' x 15'1'' |
| Dining room | Main level | 18'3'' x 9'9'' |
| Living room | Main level | 21'2'' x 17'7'' |
Listing Agent
Mahta Sadi
(250) 863-8566
Brokerage
Oakwyn Realty Okanagan
(250) 861-5122
Disclaimer:
The property information on this website is derived from the Canadian Real Estate Association''s Data Distribution Facility (DDF®). DDF® references real estate listings held by various brokerage firms and franchisees. The accuracy of information is not guaranteed and should be independently verified. The trademarks REALTOR®, REALTORS® and the REALTOR® logo are controlled by The Canadian Real Estate Association (CREA) and identify real estate professionals who are members of CREA. The trademarks MLS®, Multiple Listing Service® and the associated logos are owned by CREA and identify the quality of services provided by real estate professionals who are members of CREA.
Listing data last updated date: 2024-12-02 02:16:04


