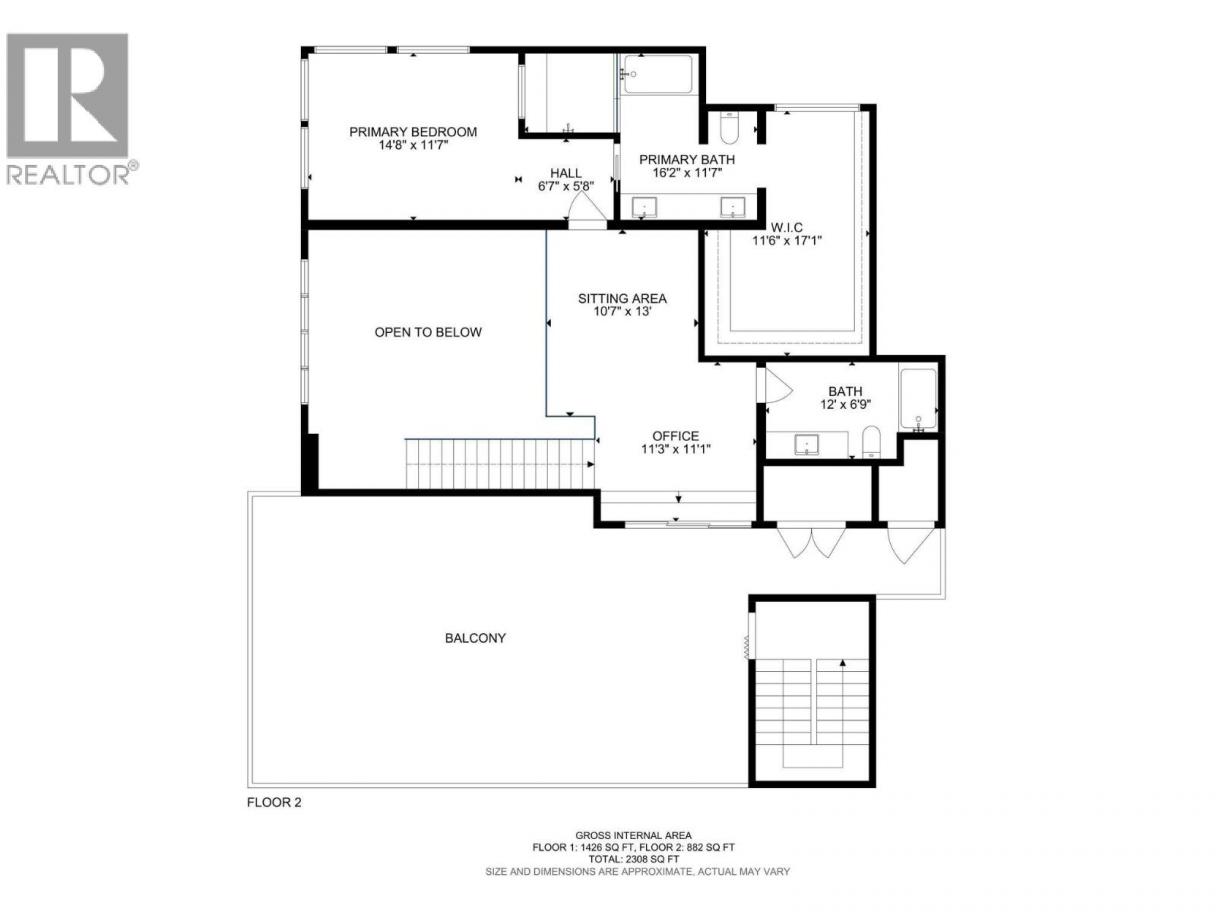Dallas Markovina Personal Real Estate Corporation - 250-870-6145
BACK




















































































Single Family in Kelowna
- 82
- 71
 2 Bedrooms
2 Bedrooms 3 Bathrooms
3 Bathrooms- 2308 Sq Ft
Property Type
Single Family
Description
Experience luxury lakeside living in this brand-new modern penthouse in Granite III at McKinley Beach. Panoramic Okanagan Lake views set the tone the moment you walk in, framed by soaring vaulted ceilings and floor-to-ceiling windows that fill the open-concept space with natural light. The gourmet kitchen features an entertainment-sized island with wine fridge, high-gloss cabinetry, and professional-grade appliances. The great room flows onto a spacious lake-view terrace, perfect for outdoor dining, complete with built-in heaters for year-round comfort. This level also includes a generous bedroom with its own ensuite, all with heated tile floors. A dramatic two-storey tiled feature wall borders the floating glass staircase leading to the loft-style upper lounge, ideal as a reading nook, media room, or office. Voice-activated automatic blinds enhance comfort throughout. The primary suite is a private retreat, offering unobstructed lake views, a designer walk-in closet, and a stunning 5-piece marble ensuite with steam shower and heated tiles. The expansive rooftop terrace features an automated louvred roof with built-in fans, grilling area, hot-tub rough-in, and terrace heaters, creating an unmatched outdoor oasis. Steps from the sandy beach, marina, trails, parks, tennis courts, and outdoor gym, Granite residents also enjoy a sauna and outdoor pool. Three parking stalls sit conveniently next to the elevator. This penthouse delivers Okanagan luxury at its finest. (id:6769)
Property Details
Subarea
McKinley Landing
Lot
0
Year Built
2023
Sewer
Municipal sewage system
Parking Type
3
Rooms Dimension
| Room | Floor | Dimension |
|---|---|---|
| Other | Second level | 17'1'' x 11'6'' |
| Primary Bedroom | Second level | 11'7'' x 14'8'' |
| 5pc Ensuite bath | Second level | 11'7'' x 16'2'' |
| 4pc Bathroom | Second level | 6'9'' x 12'0'' |
| Dining room | Main level | 17'6'' x 12'3'' |
| Living room | Main level | 18'6'' x 17'6'' |
| Laundry room | Main level | 11' x 5'6'' |
| Kitchen | Main level | 21'4'' x 11'1'' |
| Bedroom | Main level | 11'3'' x 12'2'' |
| 4pc Bathroom | Main level | 8'9'' x 12'0'' |
Listing Agent
Ian Tang
(236) 457-6986
Brokerage
Oakwyn Realty Okanagan-Letnick Estates
(250) 861-5122
Disclaimer:
The property information on this website is derived from the Canadian Real Estate Association''s Data Distribution Facility (DDF®). DDF® references real estate listings held by various brokerage firms and franchisees. The accuracy of information is not guaranteed and should be independently verified. The trademarks REALTOR®, REALTORS® and the REALTOR® logo are controlled by The Canadian Real Estate Association (CREA) and identify real estate professionals who are members of CREA. The trademarks MLS®, Multiple Listing Service® and the associated logos are owned by CREA and identify the quality of services provided by real estate professionals who are members of CREA.
Listing data last updated date: 2025-11-28 02:43:27


