Dallas Markovina Personal Real Estate Corporation - 250-870-6145
BACK



















































































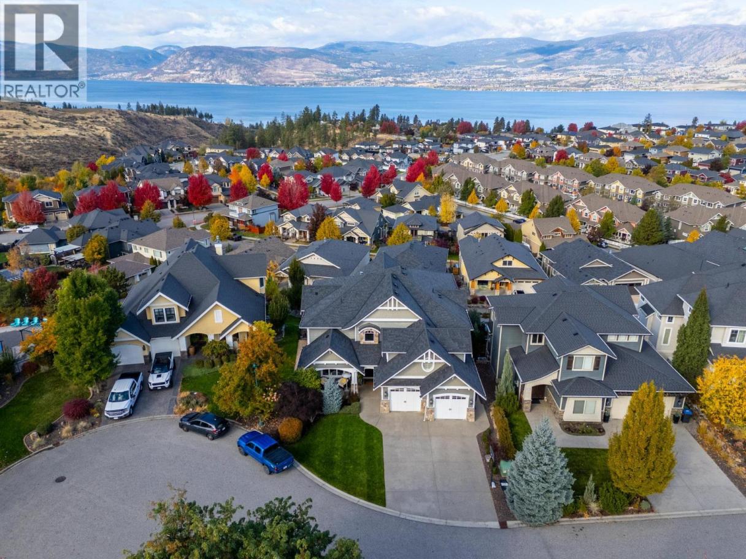
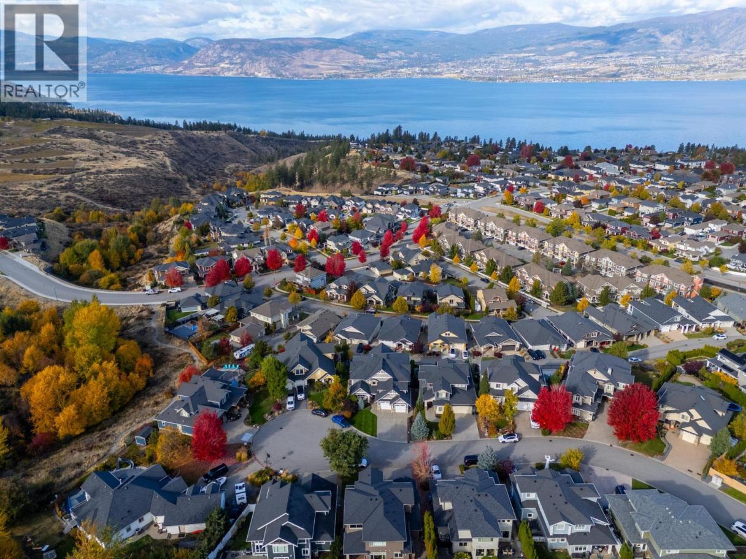
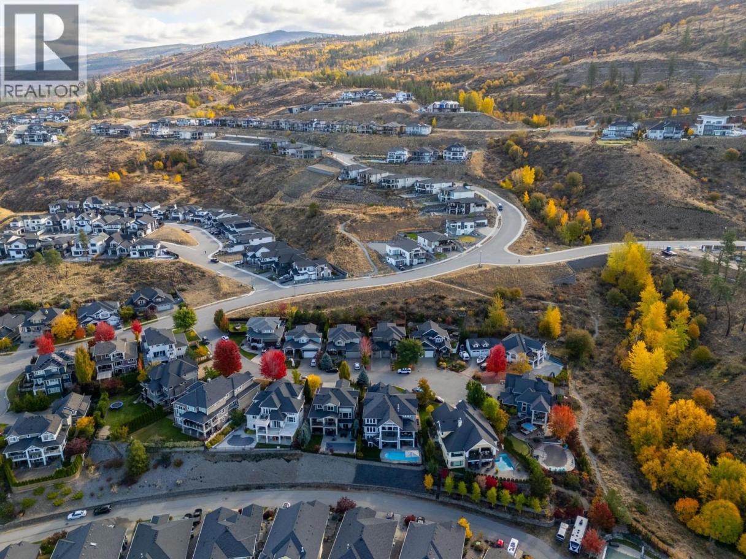
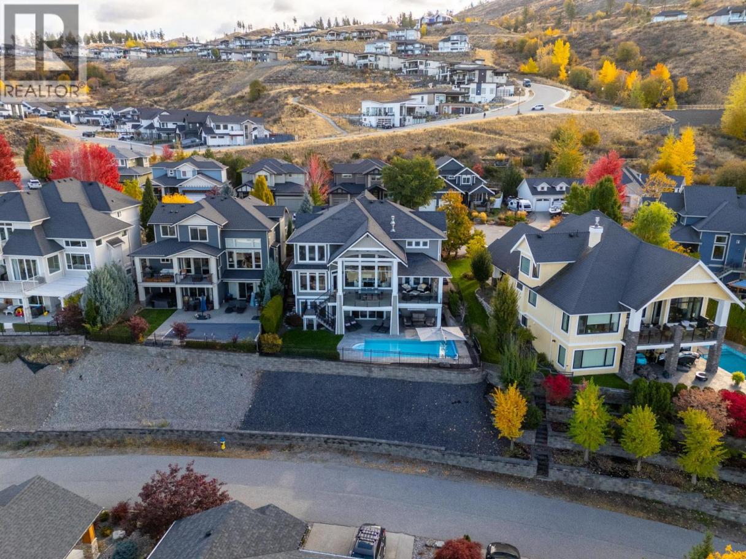
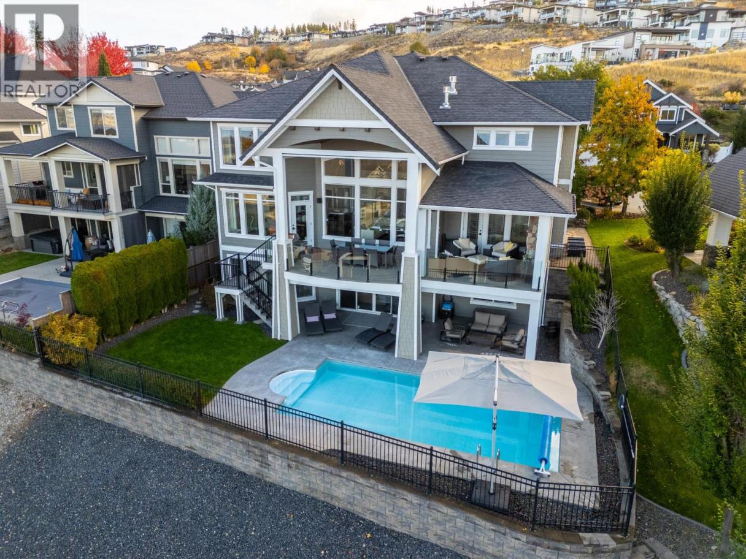
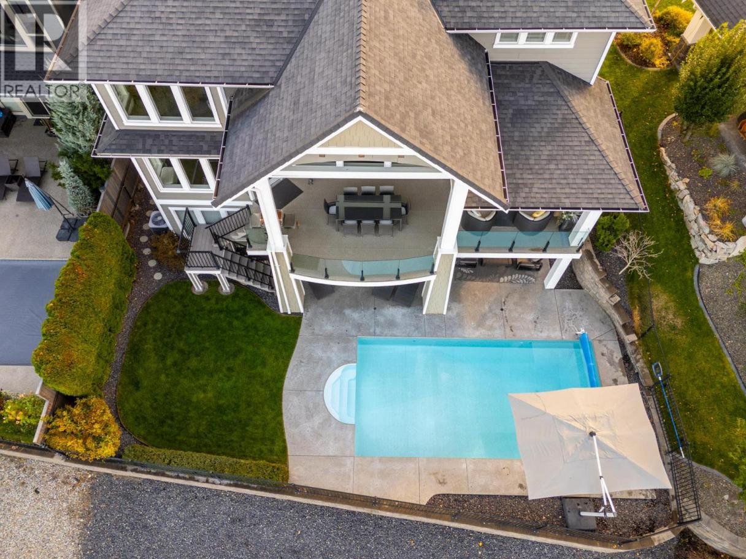
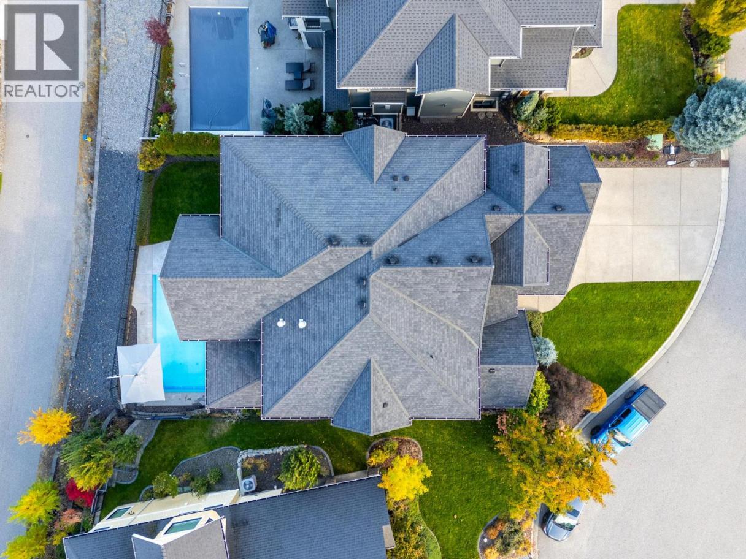
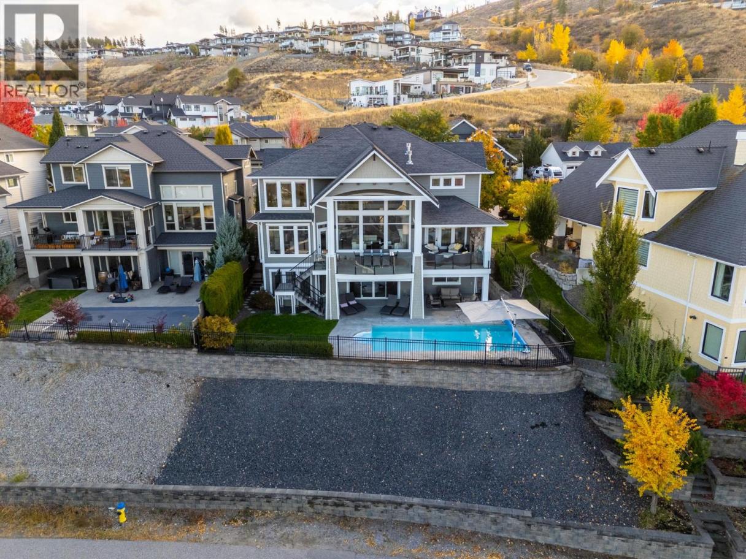
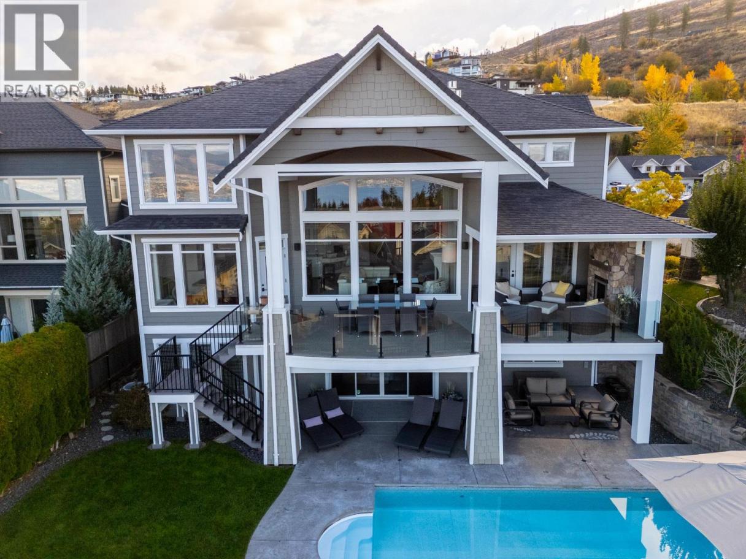
Single Family in Kelowna
- 148
- 190
 6 Bedrooms
6 Bedrooms 5 Bathrooms
5 Bathrooms- 5350 Sq Ft
Property Type
Single Family
Description
This massive, beautifully designed 6-bedroom, 5-bath, 5,350sq. ft. luxury residence is at the end of a flat, quiet family oriented cul-de-sac showcasing breathtaking lake views from all three levels and features an inground saltwater pool. This home perfectly blends craftsman charm with modern contemporary elegance. The inviting entry features a solid wood door and hand-scraped engineered hardwood floors, leading to a dramatic two-story great room with a balcony overlook and concrete feature fireplace. The open-concept kitchen is a chef’s dream with duotone cabinetry, granite countertops, raised eating bar, gas stove, built-in oven, and a walk-through butler’s pantry. Also on the main floor are a den/office, powder room, and a secondary master suite with 4-piece ensuite. Off the kitchen, step out to a spacious covered deck with topless glass railings, outdoor gas fireplace, electric privacy screens, and ample space to relax and enjoy the panoramic views. The upper level with two generous bedrooms sharing a Jack & Jill bath, a bonus room or extra bedroom, and a spectacular primary suite featuring a spa-inspired ensuite, custom walk-in closet, and direct access to laundry. The lower level features a wine cellar, wet bar, games room, theater, and a fifth bedroom with full bath. A huge oversized double garage offers ample space for vehicles and recreational gear. Located in prestigious Kettle Valley, at the end of a flat, family-friendly cul-de-sac perfect for kids. Amazing home! (id:6769)
Property Details
Subarea
Kettle Valley
Lot
0.19
Year Built
2013
Sewer
Municipal sewage system
Flooring
Carpeted,Hardwood,Tile
Parking Type
2
Rooms Dimension
| Room | Floor | Dimension |
|---|---|---|
| Primary Bedroom | Second level | 13'11'' x 18'4'' |
| Laundry room | Second level | 10'2'' x 12' |
| Bedroom | Second level | 22' x 22'7'' |
| Bedroom | Second level | 12'3'' x 11'10'' |
| Bedroom | Second level | 14'1'' x 15'5'' |
| 5pc Ensuite bath | Second level | Measurements not available |
| 5pc Bathroom | Second level | Measurements not available |
| Storage | Basement | 12'7'' x 23'9'' |
| Recreation room | Basement | 24'3'' x 32' |
| Bedroom | Basement | 13'4'' x 15'7'' |
| Other | Basement | 7'10'' x 8'6'' |
| 4pc Bathroom | Basement | Measurements not available |
| Office | Main level | 14'5'' x 14'7'' |
| Living room | Main level | 18'3'' x 20' |
| Laundry room | Main level | 6'7'' x 7'4'' |
| Kitchen | Main level | 13'1'' x 15'2'' |
| Dining room | Main level | 11'3'' x 15'3'' |
| Bedroom | Main level | 14' x 15'8'' |
| 4pc Ensuite bath | Main level | Measurements not available |
Listing Agent
Rick Hamer-Jackson
(250) 862-1622
Brokerage
RE/MAX Kelowna
(250) 717-5000
Disclaimer:
The property information on this website is derived from the Canadian Real Estate Association''s Data Distribution Facility (DDF®). DDF® references real estate listings held by various brokerage firms and franchisees. The accuracy of information is not guaranteed and should be independently verified. The trademarks REALTOR®, REALTORS® and the REALTOR® logo are controlled by The Canadian Real Estate Association (CREA) and identify real estate professionals who are members of CREA. The trademarks MLS®, Multiple Listing Service® and the associated logos are owned by CREA and identify the quality of services provided by real estate professionals who are members of CREA.
Listing data last updated date: 2025-11-24 02:43:52


