Dallas Markovina Personal Real Estate Corporation - 250-870-6145
BACK



















































































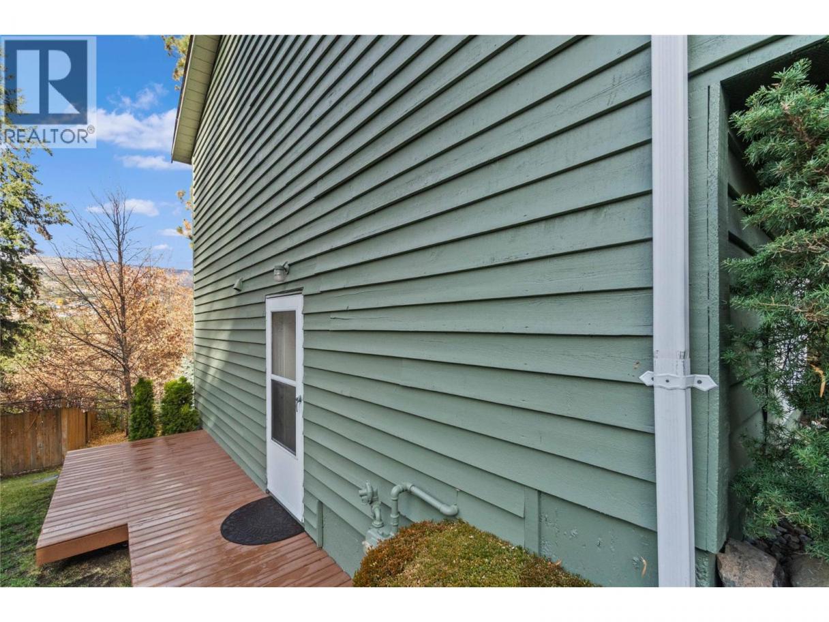
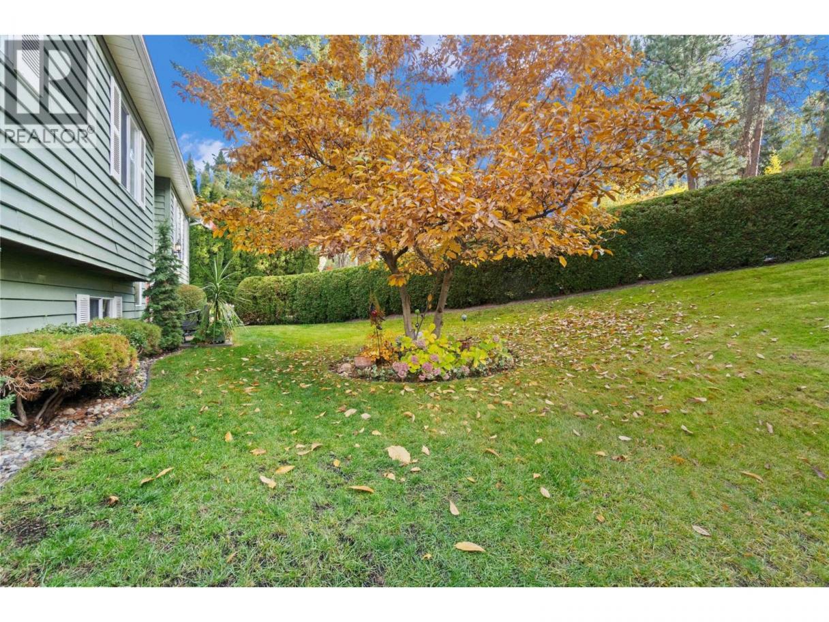
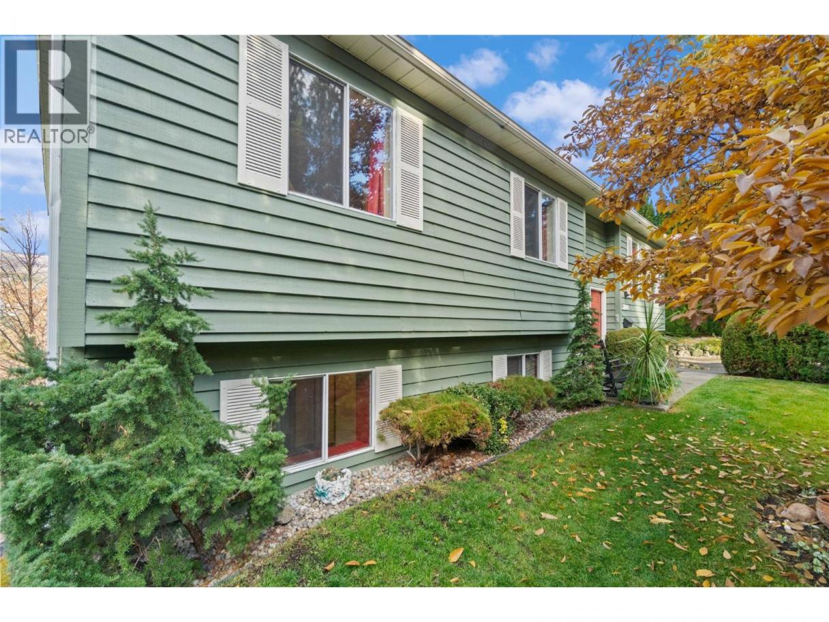
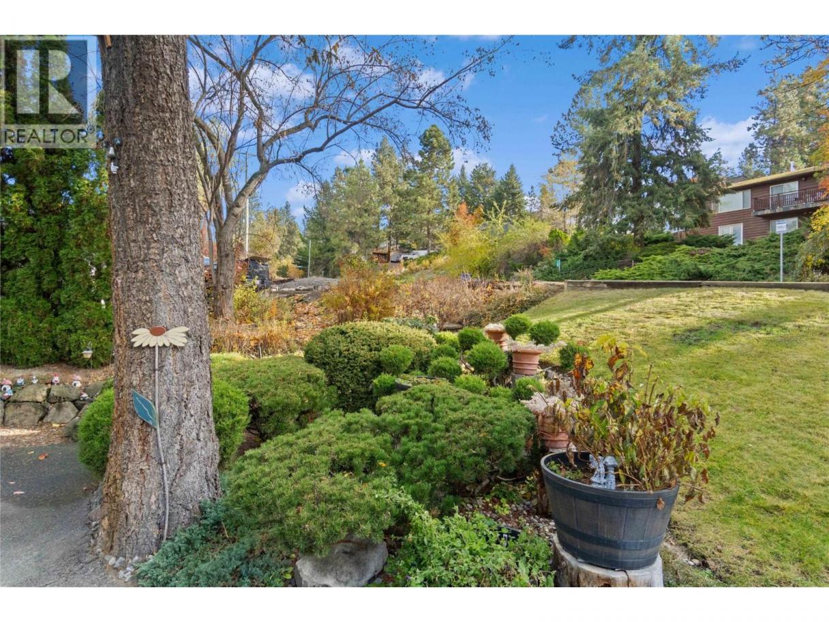
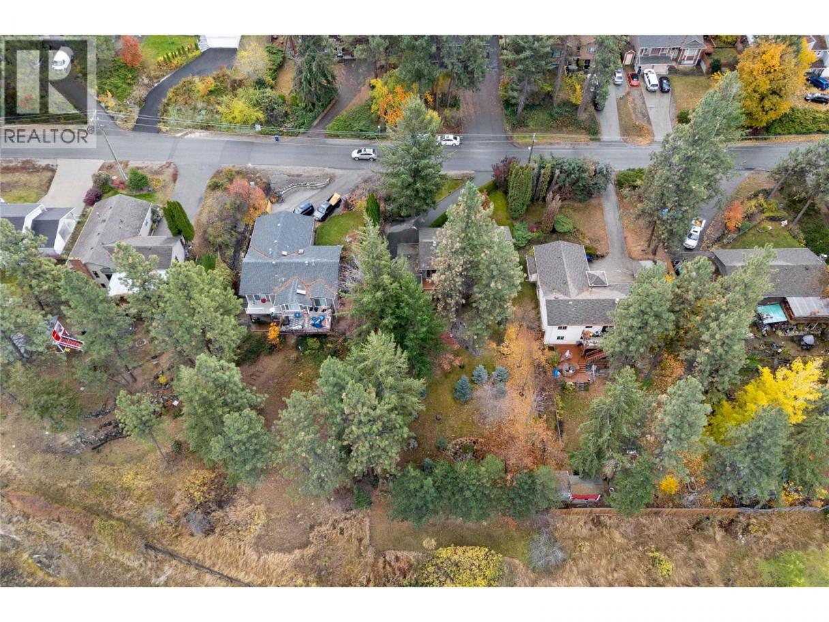
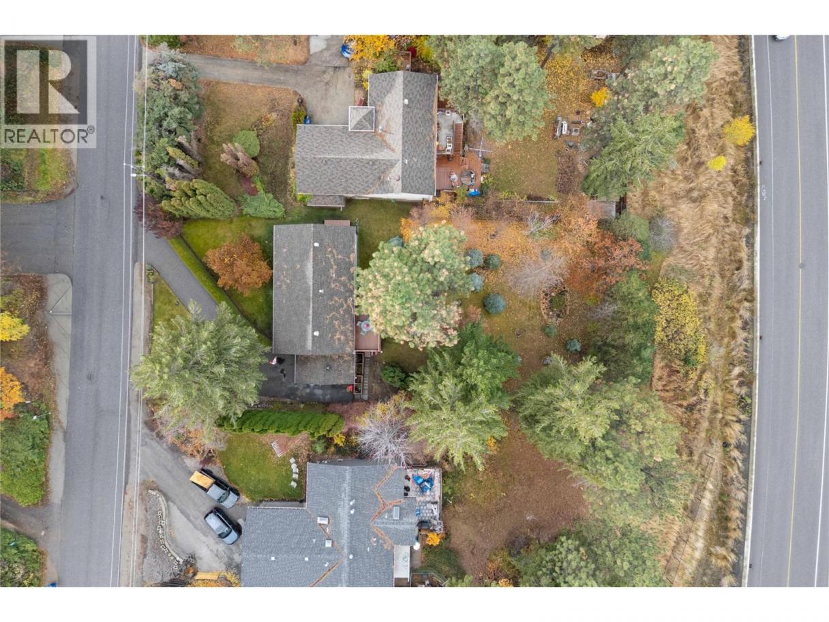
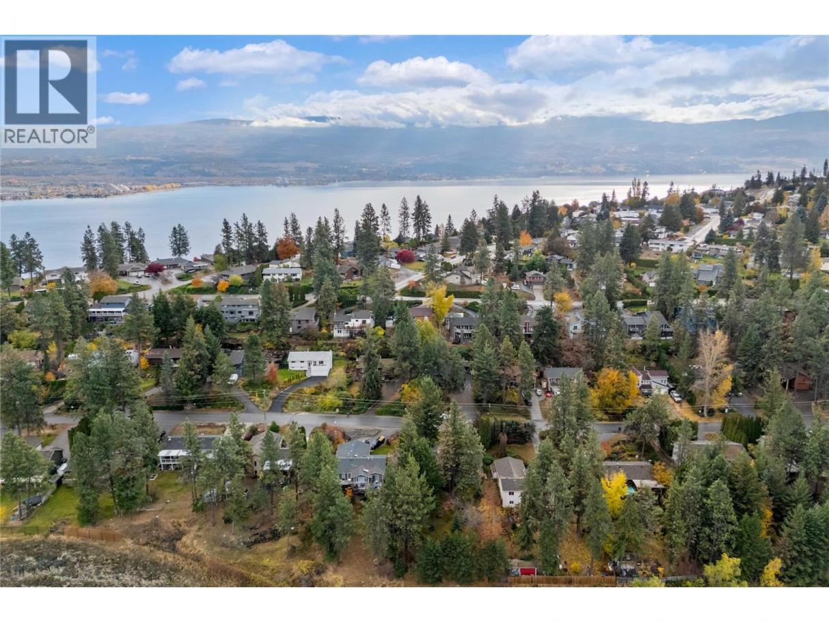
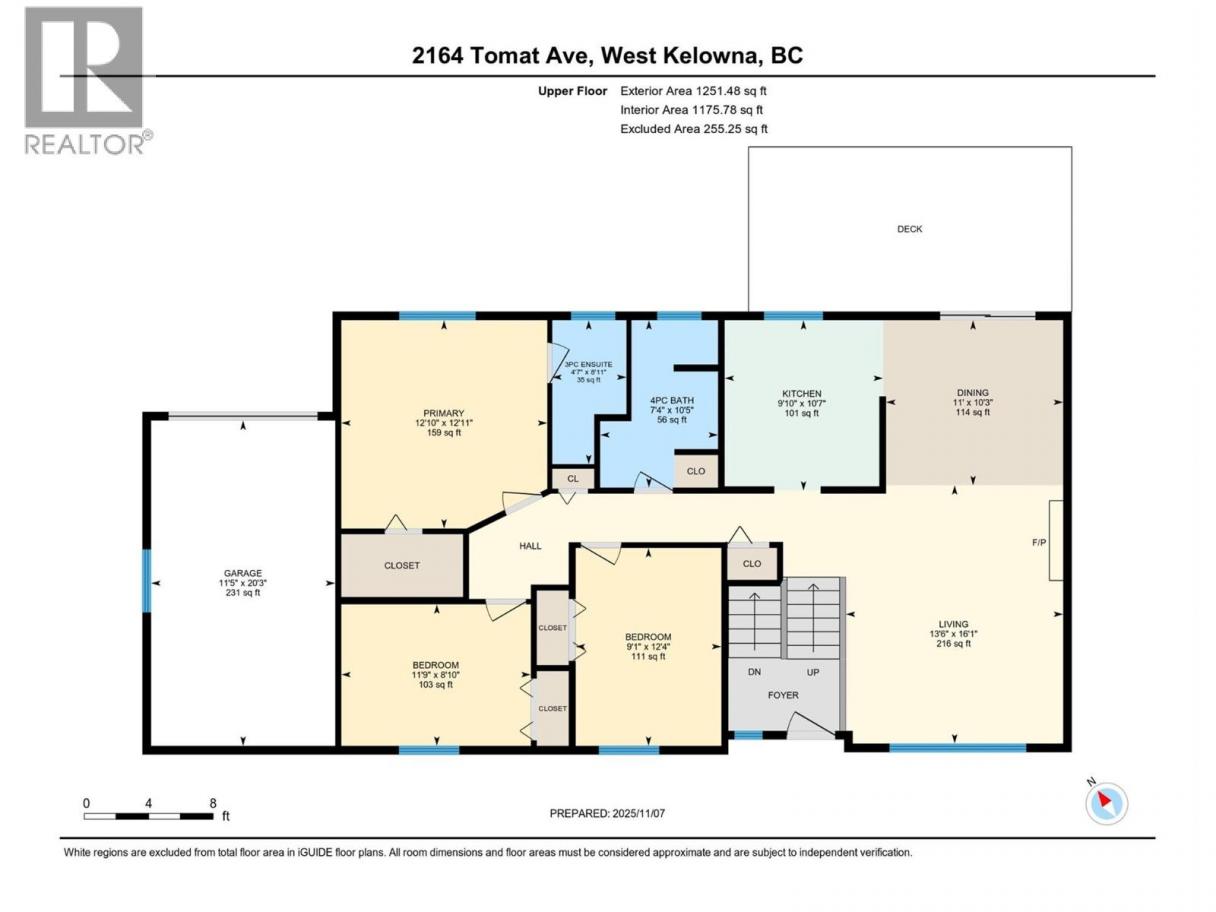
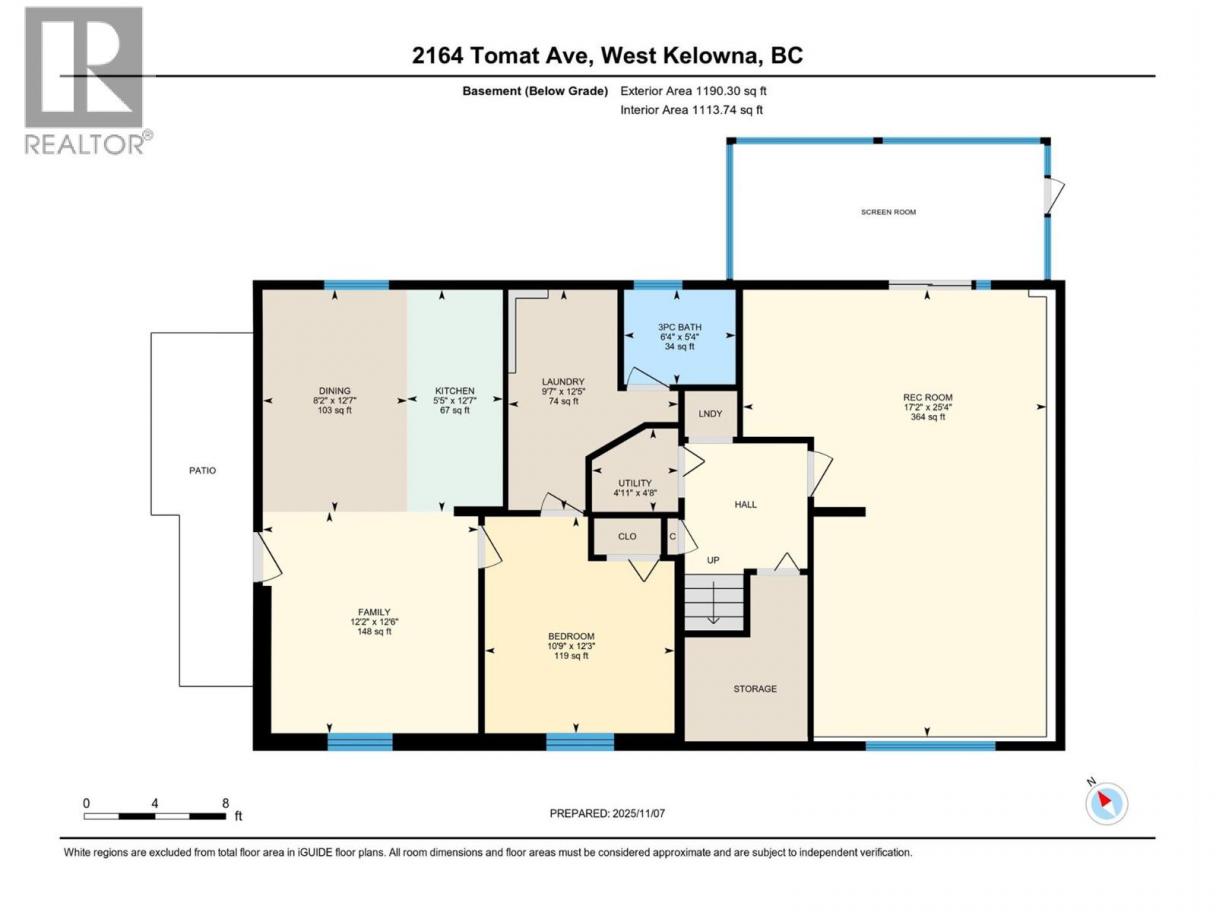
Single Family in West Kelowna
- 214
- 115
 4 Bedrooms
4 Bedrooms 3 Bathrooms
3 Bathrooms- 2288 Sq Ft
Property Type
Single Family
Description
Welcome to 2164 Tomat Avenue, a bright and inviting 4-bedroom, 3-bathroom home in the heart of West Kelowna. Beautifully maintained and thoughtfully designed, this property offers the perfect balance of comfort, functionality, and outdoor living. The main level is filled with natural light and features a spacious living area with large windows, an elegant electric fireplace, and an open layout that connects seamlessly to the dining and kitchen spaces. The primary suite includes its own private ensuite, while two additional bedrooms and a full bathroom complete the main floor. Downstairs provides excellent flexibility with a generous family rec room and a one-bedroom in-law suite, ideal for a B&B, extended family, or rental. Step outside to a large private backyard surrounded by mature greenery—perfect for relaxing, entertaining, or letting pets enjoy the thoughtfully designed catio. With natural gas heating, bright and airy interiors, and a peaceful location close to schools, shopping, and recreation, this home is ready to welcome its next family. Hiking trails, everyday amenities, and quick access to the bridge and Highway 97 make commuting into Kelowna easy and convenient. (id:6769)
Property Details
Subarea
Lakeview Heights
Lot
0.29
Year Built
1990
Sewer
Municipal sewage system
Parking Type
1
Rooms Dimension
| Room | Floor | Dimension |
|---|---|---|
| Utility room | Basement | 4'8'' x 4'11'' |
| Recreation room | Basement | 25'4'' x 17'2'' |
| Laundry room | Basement | 12'5'' x 9'7'' |
| Kitchen | Basement | 12'7'' x 5'5'' |
| Family room | Basement | 12'6'' x 12'2'' |
| Dining room | Basement | 12'7'' x 8'2'' |
| Primary Bedroom | Basement | 12'3'' x 10'9'' |
| 3pc Bathroom | Basement | 5'4'' x 6'4'' |
| Primary Bedroom | Main level | 12'11'' x 12'10'' |
| Living room | Main level | 16'1'' x 13'6'' |
| Kitchen | Main level | 10'7'' x 9'10'' |
| Dining room | Main level | 10'3'' x 11' |
| Bedroom | Main level | 12'4'' x 9'1'' |
| Bedroom | Main level | 8'10'' x 11'9'' |
| 4pc Bathroom | Main level | 10'5'' x 7'4'' |
| 3pc Ensuite bath | Main level | 8'11'' x 4'7'' |
Listing Agent
Jessica Lauzon
(778) 583-0455
Brokerage
Royal LePage Downtown Realty
(250) 545-5371
Disclaimer:
The property information on this website is derived from the Canadian Real Estate Association''s Data Distribution Facility (DDF®). DDF® references real estate listings held by various brokerage firms and franchisees. The accuracy of information is not guaranteed and should be independently verified. The trademarks REALTOR®, REALTORS® and the REALTOR® logo are controlled by The Canadian Real Estate Association (CREA) and identify real estate professionals who are members of CREA. The trademarks MLS®, Multiple Listing Service® and the associated logos are owned by CREA and identify the quality of services provided by real estate professionals who are members of CREA.
Listing data last updated date: 2025-12-01 03:15:26


