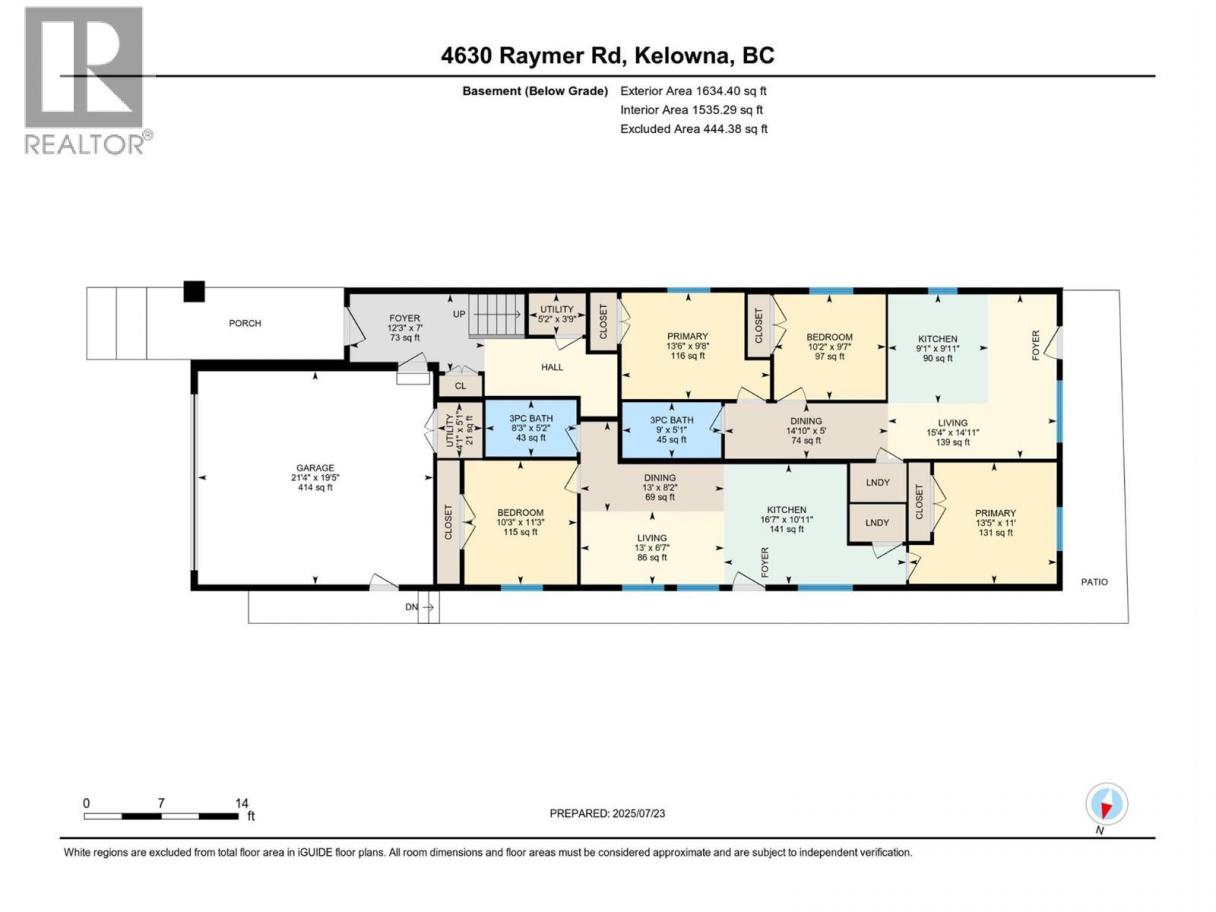Dallas Markovina Personal Real Estate Corporation - 250-870-6145
BACK




















































































Single Family in Kelowna
- 183
- 146
 8 Bedrooms
8 Bedrooms 5 Bathrooms
5 Bathrooms- 3439 Sq Ft
Property Type
Single Family
Description
Introducing a stunning new listing at 4630 Raymer Road, located in the prestigious Lower Mission area of Kelowna. This beautifully built two-storey home, completed in 2022, offers exceptional quality and thoughtful design throughout. The main residence features spacious living areas with modern finishes, while the home also includes a 2-bedroom legal suite and an additional 2-bedroom, 1-bathroom unauthorized suite-perfect for extended family or generating rental income. Situated just minutes from Okanagan Lake, top-rated schools and all the luxury amenities of Lower Mission, this home combines comfort, functionality, and location. A perfect opportunity for families or investors seeking a well-built property in one of Kelowna's most desirable neighborhoods. This listing is ideally situated on a quiet residential street, just an 8-minute drive from Okanagan College and the vibrant Gyro Beach area, offering both convenience and a serene neighborhood setting. (id:6769)
Property Details
Subarea
Lower Mission
Lot
0.14
Year Built
2022
Sewer
Municipal sewage system
Parking Type
4
Rooms Dimension
| Room | Floor | Dimension |
|---|---|---|
| Bedroom | Second level | 17' x 14' |
| Living room | Second level | 15' x 12' |
| Kitchen | Second level | 17' x 17' |
| Dining room | Second level | 8' x 12' |
| Bedroom | Second level | 11' x 10' |
| Bedroom | Second level | 10' x 14' |
| Bedroom | Second level | 11' x 11' |
| 5pc Ensuite bath | Second level | 9' x 10' |
| 3pc Bathroom | Second level | 8' x 5' |
| 3pc Bathroom | Second level | 5' x 8' |
| Kitchen | Main level | 9' x 9' |
| Kitchen | Main level | 10' x 16' |
| Dining room | Main level | 8' x 13' |
| Living room | Main level | 14' x 15' |
| Bedroom | Main level | 9' x 13' |
| Bedroom | Main level | 11' x 13' |
| Bedroom | Main level | 9' x 10' |
| Primary Bedroom | Main level | 11' x 10' |
| 3pc Bathroom | Main level | 5' x 9' |
Listing Agent
Kirat Badwal
(778) 215-9433
Brokerage
Nationwide Realty Corp.
(604) 499-0030
Disclaimer:
The property information on this website is derived from the Canadian Real Estate Association''s Data Distribution Facility (DDF®). DDF® references real estate listings held by various brokerage firms and franchisees. The accuracy of information is not guaranteed and should be independently verified. The trademarks REALTOR®, REALTORS® and the REALTOR® logo are controlled by The Canadian Real Estate Association (CREA) and identify real estate professionals who are members of CREA. The trademarks MLS®, Multiple Listing Service® and the associated logos are owned by CREA and identify the quality of services provided by real estate professionals who are members of CREA.
Listing data last updated date: 2025-11-16 03:36:39


