Dallas Markovina Personal Real Estate Corporation - 250-870-6145
BACK



















































































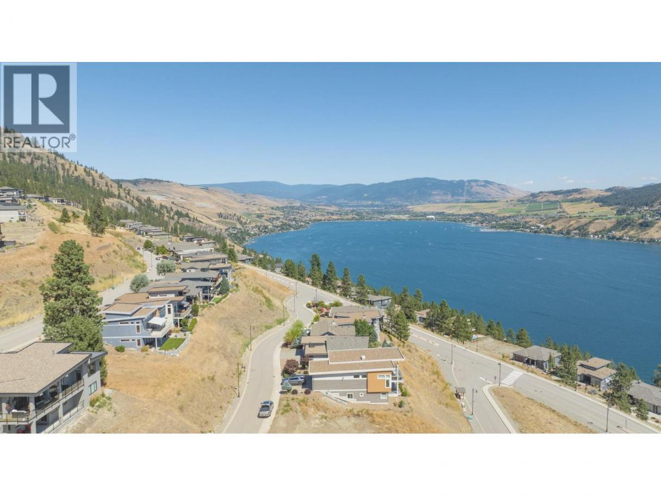
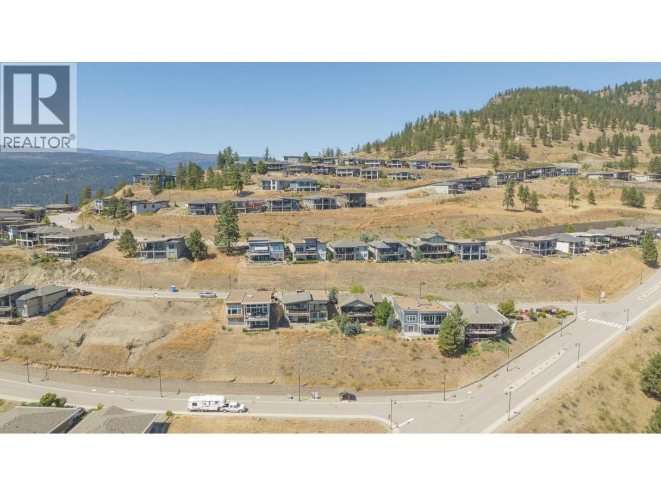
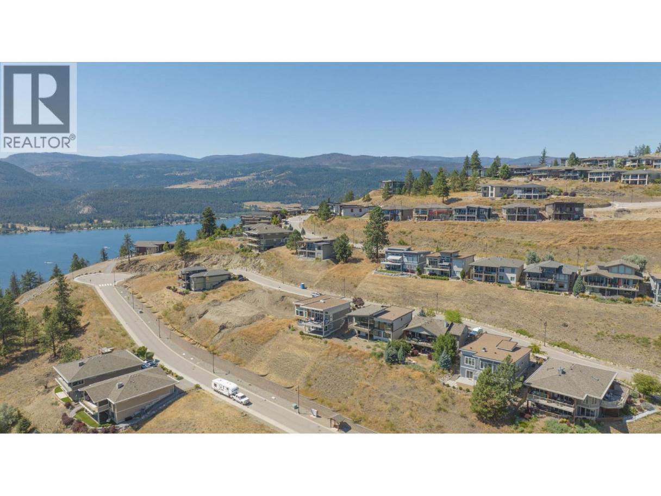
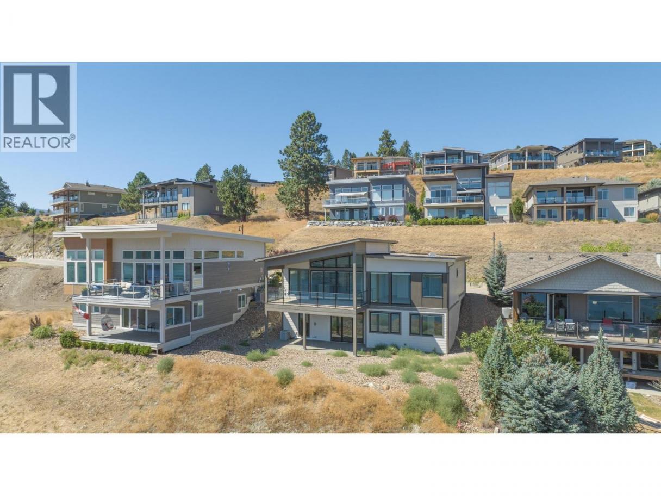

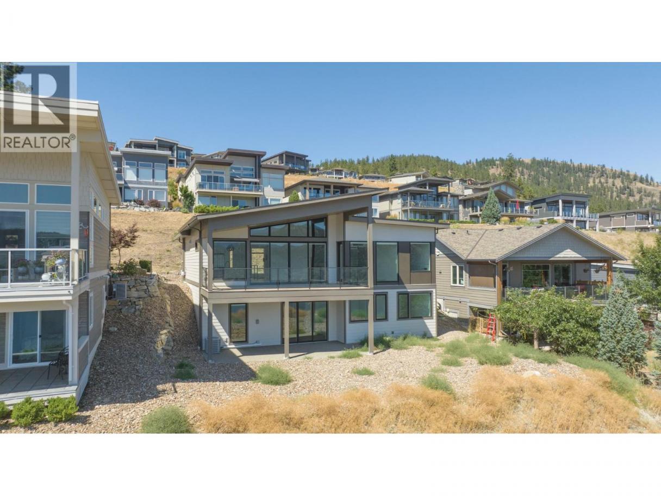
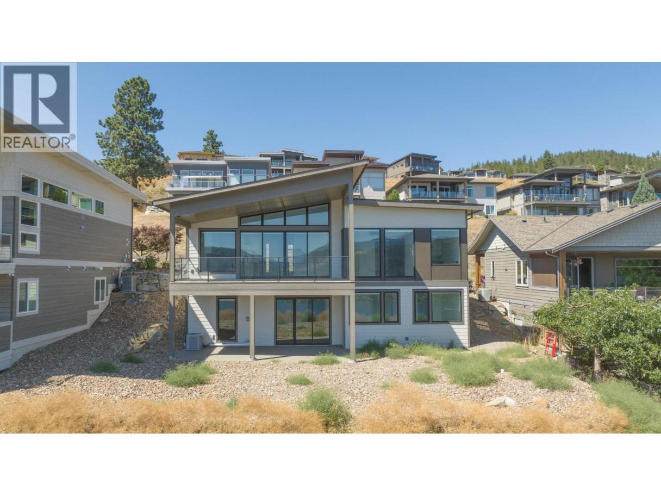
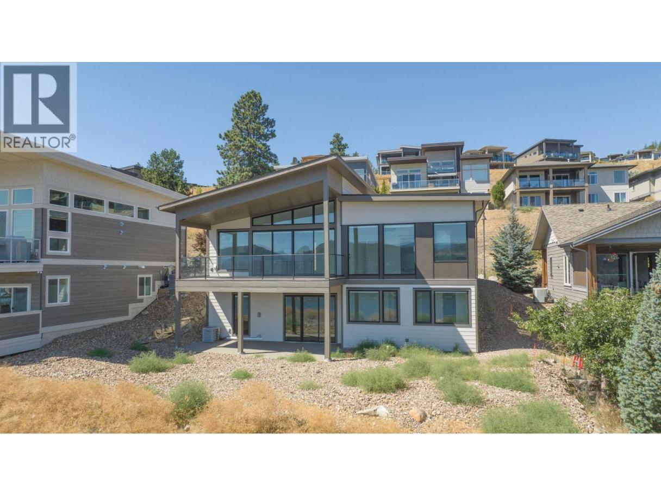
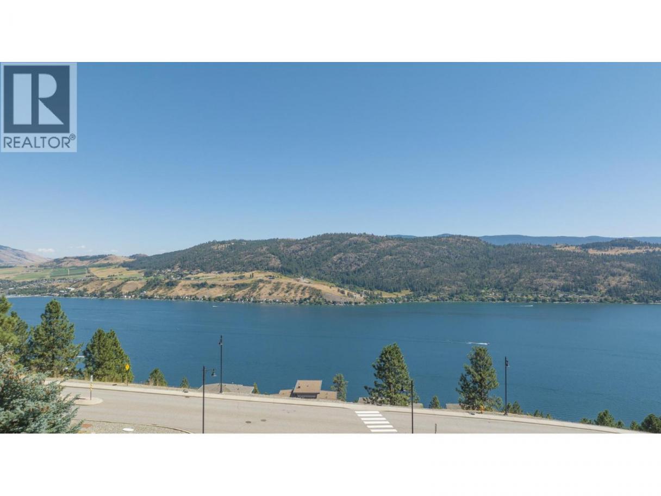
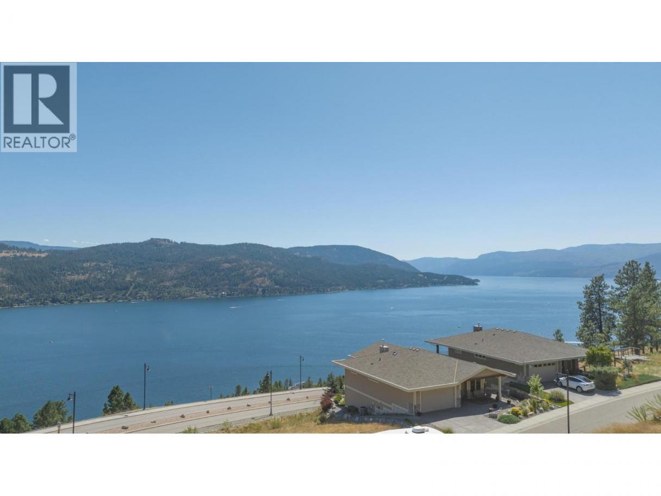
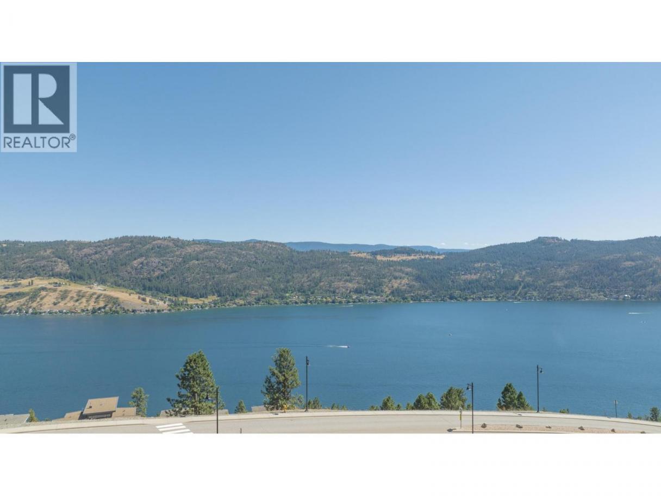
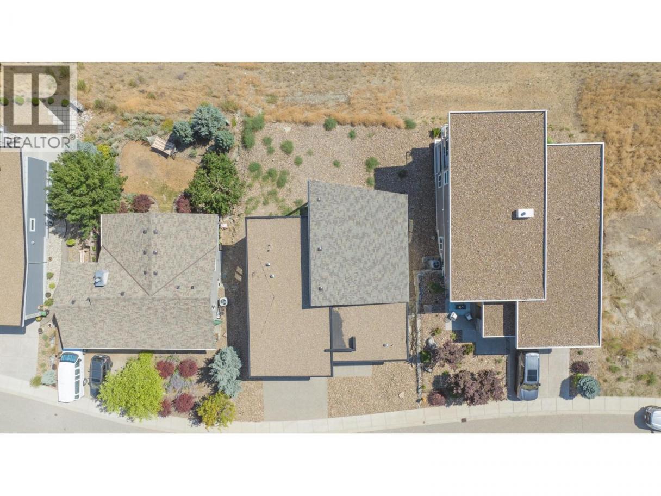
Single Family in Vernon
- 224
- 66
 3 Bedrooms
3 Bedrooms 3 Bathrooms
3 Bathrooms- 2937 Sq Ft
Property Type
Single Family
Description
Views, views, views! Welcome to your serene escape! This breathtaking property offers unparalleled lake views and presents a perfect blend of luxury, comfort, and nature. Nestled in a tranquil neighbourhood, this home is ideal for those seeking a peaceful lifestyle while still enjoying easy access to local amenities. Step outside to your expansive deck/patio, where you can unwind with a morning coffee or host summer barbecues overlooking the pristine water. The master suite is a true oasis, complete with stunning lake views, a walk-in closet, and a spa-like en-suite bath. Additional bedrooms are spacious and inviting, perfect for family or guests. The open-concept living and dining area is perfect for entertaining, with ample space for family gatherings or cozy nights in. The elegant fireplace adds warmth and charm to the atmosphere. Don’t miss this opportunity to own a slice of paradise in this modern masterpiece with captivating lake views! Schedule your private tour today and experience the beauty of lakeside living for yourself in a brand new home! Contact us for more details! (id:6769)
Property Details
Subarea
Adventure Bay
Lot
0.21
Year Built
2023
Sewer
Municipal sewage system
Flooring
Laminate,Mixed Flooring,Tile
Parking Type
4
Rooms Dimension
| Room | Floor | Dimension |
|---|---|---|
| Full bathroom | Basement | Measurements not available |
| Laundry room | Basement | 11'1'' x 5'11'' |
| Bedroom | Basement | 12'8'' x 9'2'' |
| Bedroom | Basement | 12'8'' x 9'3'' |
| Recreation room | Basement | 24'5'' x 23'4'' |
| Partial bathroom | Main level | Measurements not available |
| Full ensuite bathroom | Main level | Measurements not available |
| Foyer | Main level | 13'11'' x 12'8'' |
| Primary Bedroom | Main level | 15'8'' x 12'4'' |
| Living room | Main level | 25'1'' x 18'0'' |
| Kitchen | Main level | 15'7'' x 9'0'' |
Listing Agent
TJ Colovos
(250) 309-0983
Brokerage
Royal LePage Downtown Realty
(250) 545-5371
Disclaimer:
The property information on this website is derived from the Canadian Real Estate Association''s Data Distribution Facility (DDF®). DDF® references real estate listings held by various brokerage firms and franchisees. The accuracy of information is not guaranteed and should be independently verified. The trademarks REALTOR®, REALTORS® and the REALTOR® logo are controlled by The Canadian Real Estate Association (CREA) and identify real estate professionals who are members of CREA. The trademarks MLS®, Multiple Listing Service® and the associated logos are owned by CREA and identify the quality of services provided by real estate professionals who are members of CREA.
Listing data last updated date: 2025-11-03 02:56:27


