Dallas Markovina Personal Real Estate Corporation - 250-870-6145
BACK




















































































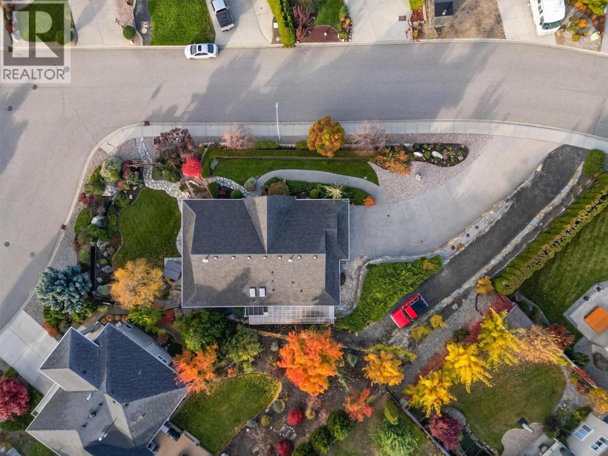
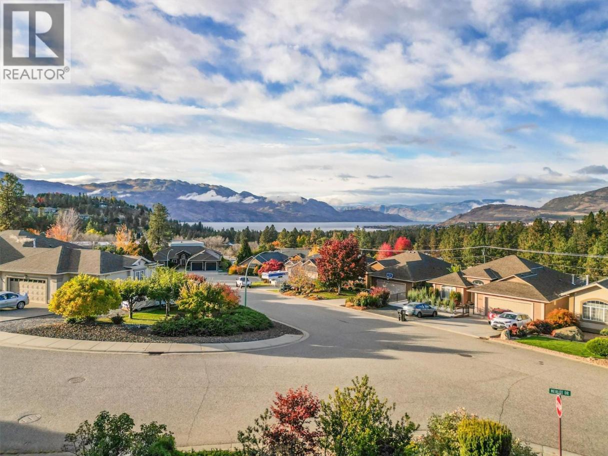
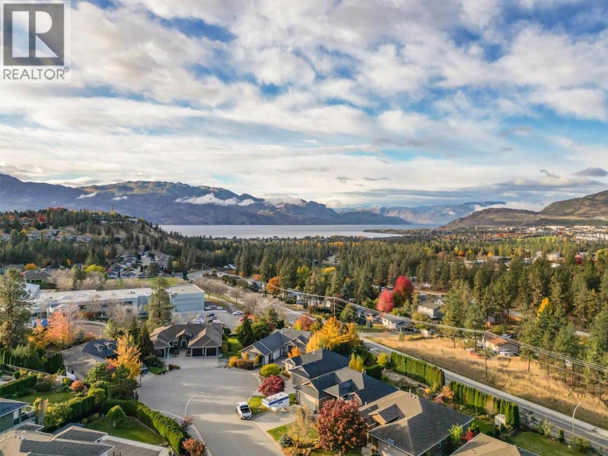
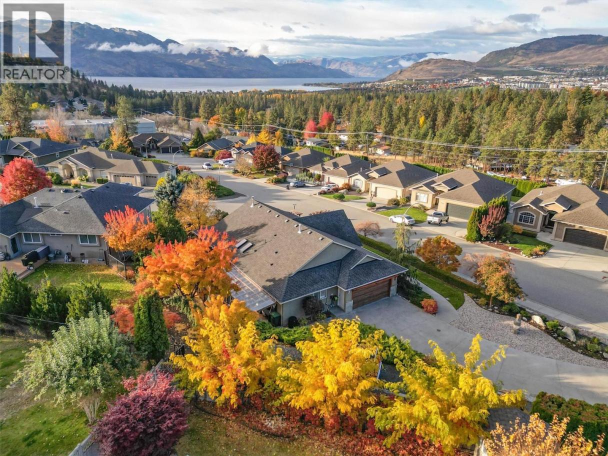
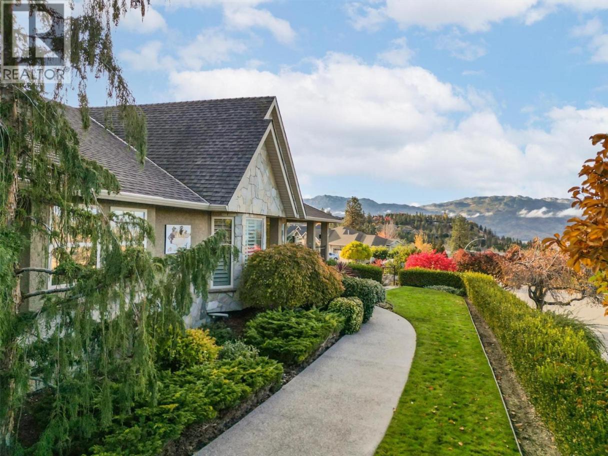
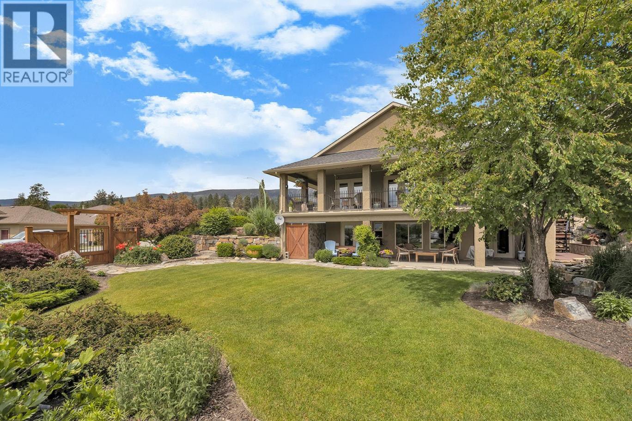
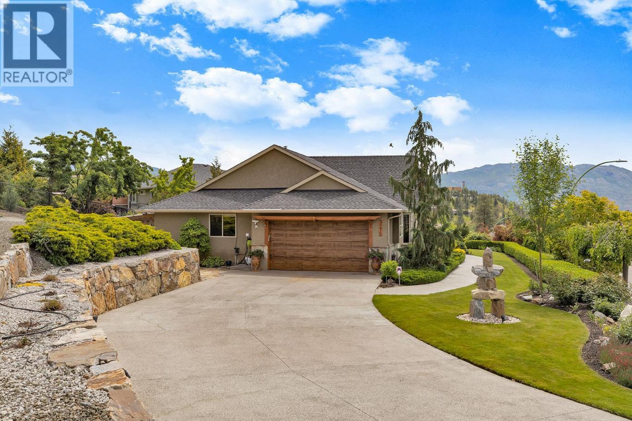
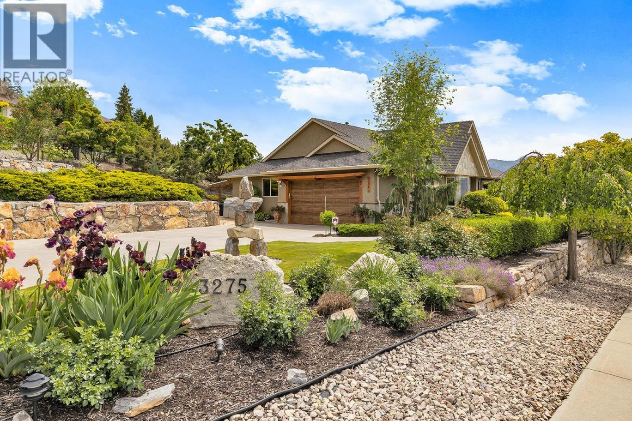
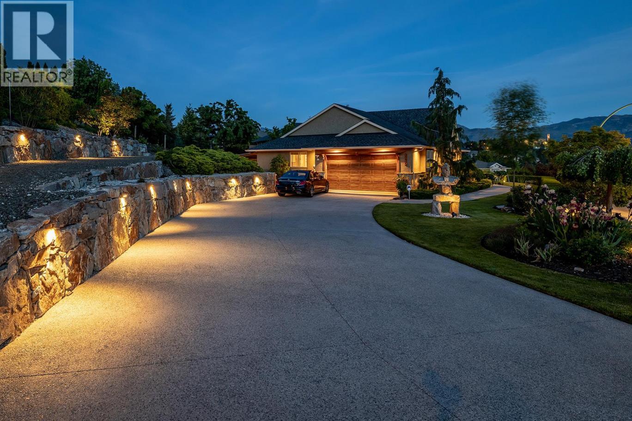
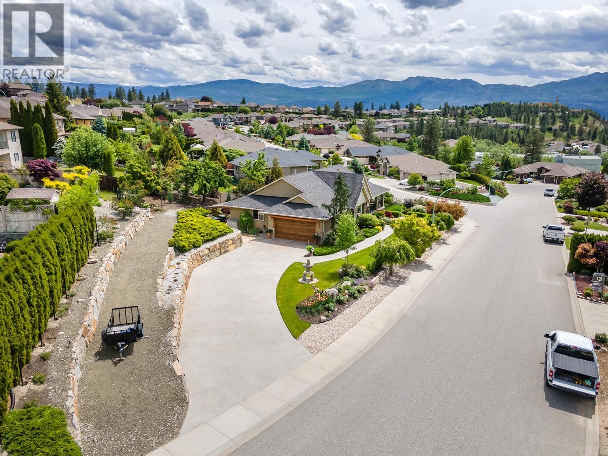
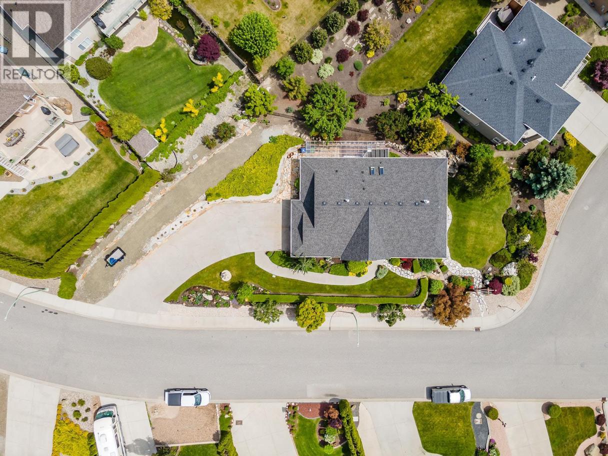
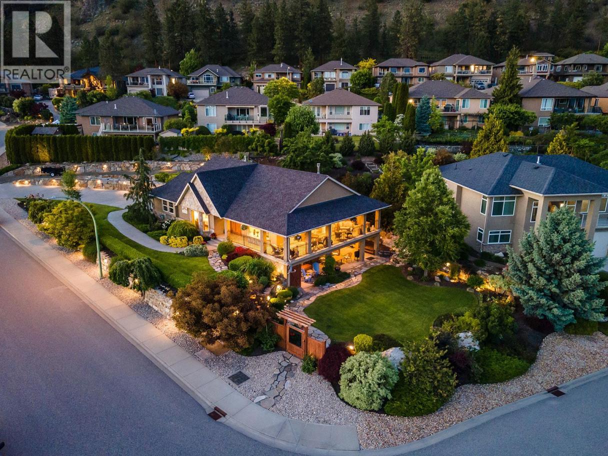
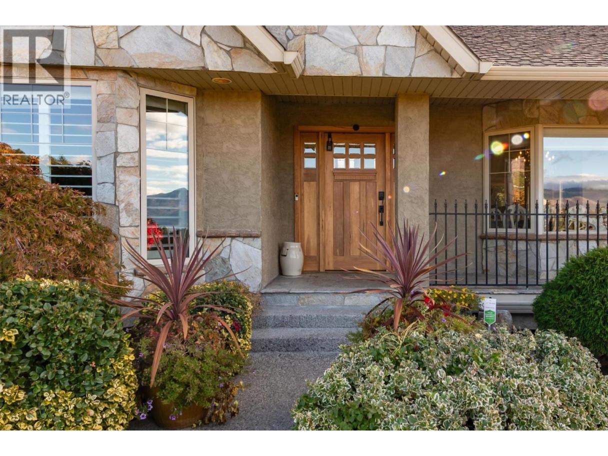
Single Family in West Kelowna
- 75
- 128
 3 Bedrooms
3 Bedrooms 3 Bathrooms
3 Bathrooms- 3220 Sq Ft
Property Type
Single Family
Description
Welcome to Vineyard Estates & this custom walk-out rancher, blending timeless design & relaxed Okanagan luxury. Set on a beautifully landscaped 0.32-acre property, this home offers spectacular lake & mountain views, impeccable craftsmanship, & thoughtful updates throughout. From the moment you arrive, the level driveway, extensive rock landscaping, & private RV parking set the tone for easy, elegant living. Inside, vaulted ceilings & an open layout highlight stunning views. The gourmet kitchen, featuring quartz countertops, custom cabinetry, Fisher Paykel appliances, & a Miele steam oven are perfect for the home chef or entertainer. The main level flows naturally to the wrap-around flagstone terrace, through 3 sets of French doors, framing breathtaking panoramas of the lake and surrounding hills. The primary suite offers a serene retreat, a walk-in closet & large ensuite, while a new luxury steam shower brings spa-level comfort to your daily routine. The walk-out level features a TV/ family room, gym, huge guest bedroom w. office/flex space, & a pantry/ storage area.Step outside to a park-like backyard with lush gardens, a water feature, new hot tub & room for a pool. With abundant parking, gorgeous indoor/outdoor living space, proximity to Mission Hill Winery, Two Eagles Golf Course, & Mount Boucherie trails, this home captures the very best of Okanagan living—ideal for discerning empty nesters or anyone seeking luxurious comfort, elegance, & unforgettable views. (id:6769)
Property Details
Subarea
Lakeview Heights
Lot
0.32
Year Built
2004
Sewer
Municipal sewage system
Flooring
Carpeted,Hardwood,Tile
Parking Type
12
Rooms Dimension
| Room | Floor | Dimension |
|---|---|---|
| Utility room | Basement | 6'8'' x 8'5'' |
| Workshop | Basement | 17'10'' x 10'9'' |
| 4pc Bathroom | Basement | 6'1'' x 8'9'' |
| Gym | Basement | 17'10'' x 13'2'' |
| Bedroom | Basement | 11'6'' x 15'10'' |
| Den | Basement | 16'7'' x 16'6'' |
| Recreation room | Basement | 21'1'' x 18'11'' |
| Other | Main level | 20'0'' x 21'6'' |
| Laundry room | Main level | 8'3'' x 7'4'' |
| 4pc Bathroom | Main level | 4'11'' x 9'1'' |
| Bedroom | Main level | 11'11'' x 12'0'' |
| Dining room | Main level | 7'9'' x 12'10'' |
| 5pc Ensuite bath | Main level | 14'11'' x 13'3'' |
| Primary Bedroom | Main level | 13'6'' x 14'10'' |
| Living room | Main level | 14'4'' x 19'1'' |
| Kitchen | Main level | 15'6'' x 25'11'' |
| Foyer | Main level | 6'4'' x 7'8'' |
Listing Agent
Tanya Grant
(250) 864-8484
Brokerage
RE/MAX Kelowna
(250) 717-5000
Disclaimer:
The property information on this website is derived from the Canadian Real Estate Association''s Data Distribution Facility (DDF®). DDF® references real estate listings held by various brokerage firms and franchisees. The accuracy of information is not guaranteed and should be independently verified. The trademarks REALTOR®, REALTORS® and the REALTOR® logo are controlled by The Canadian Real Estate Association (CREA) and identify real estate professionals who are members of CREA. The trademarks MLS®, Multiple Listing Service® and the associated logos are owned by CREA and identify the quality of services provided by real estate professionals who are members of CREA.
Listing data last updated date: 2025-11-16 03:53:51


