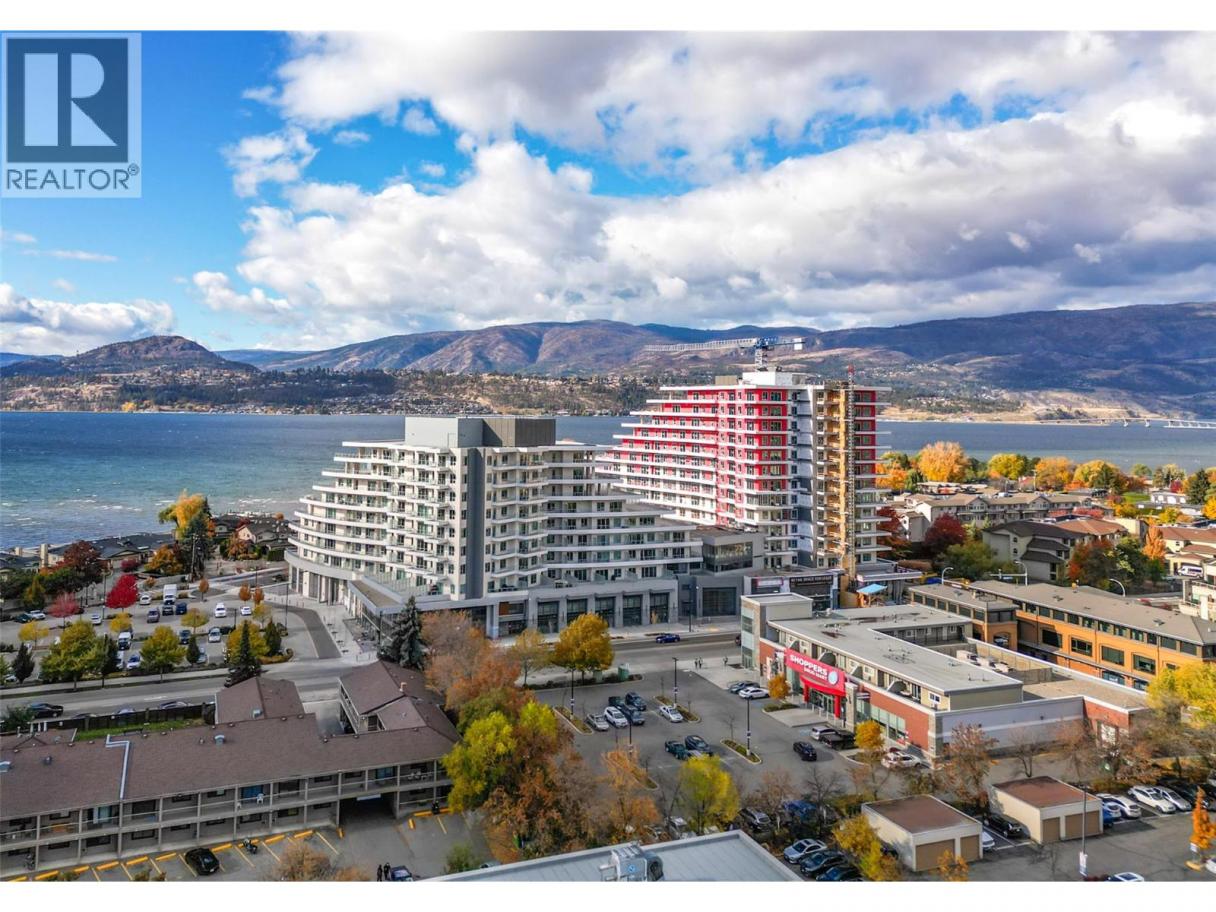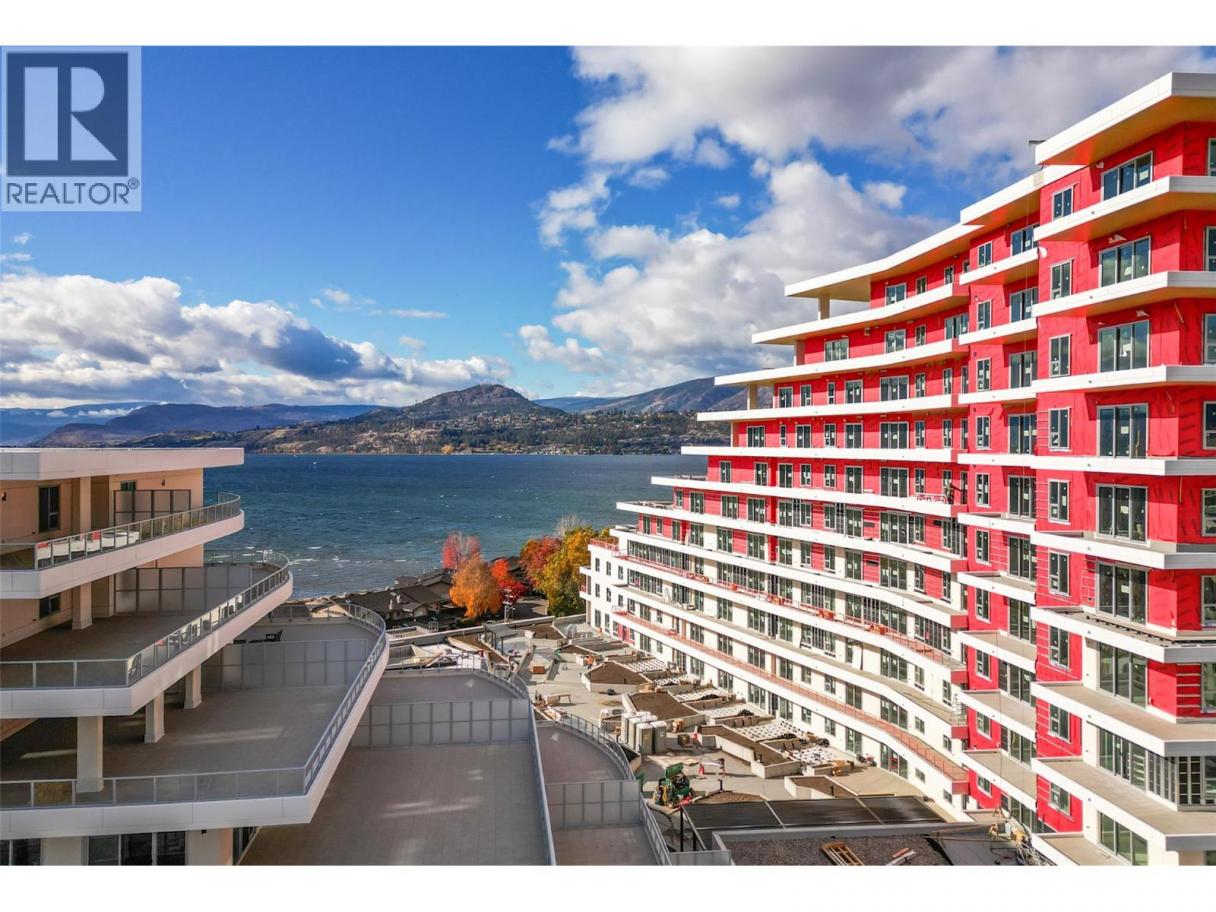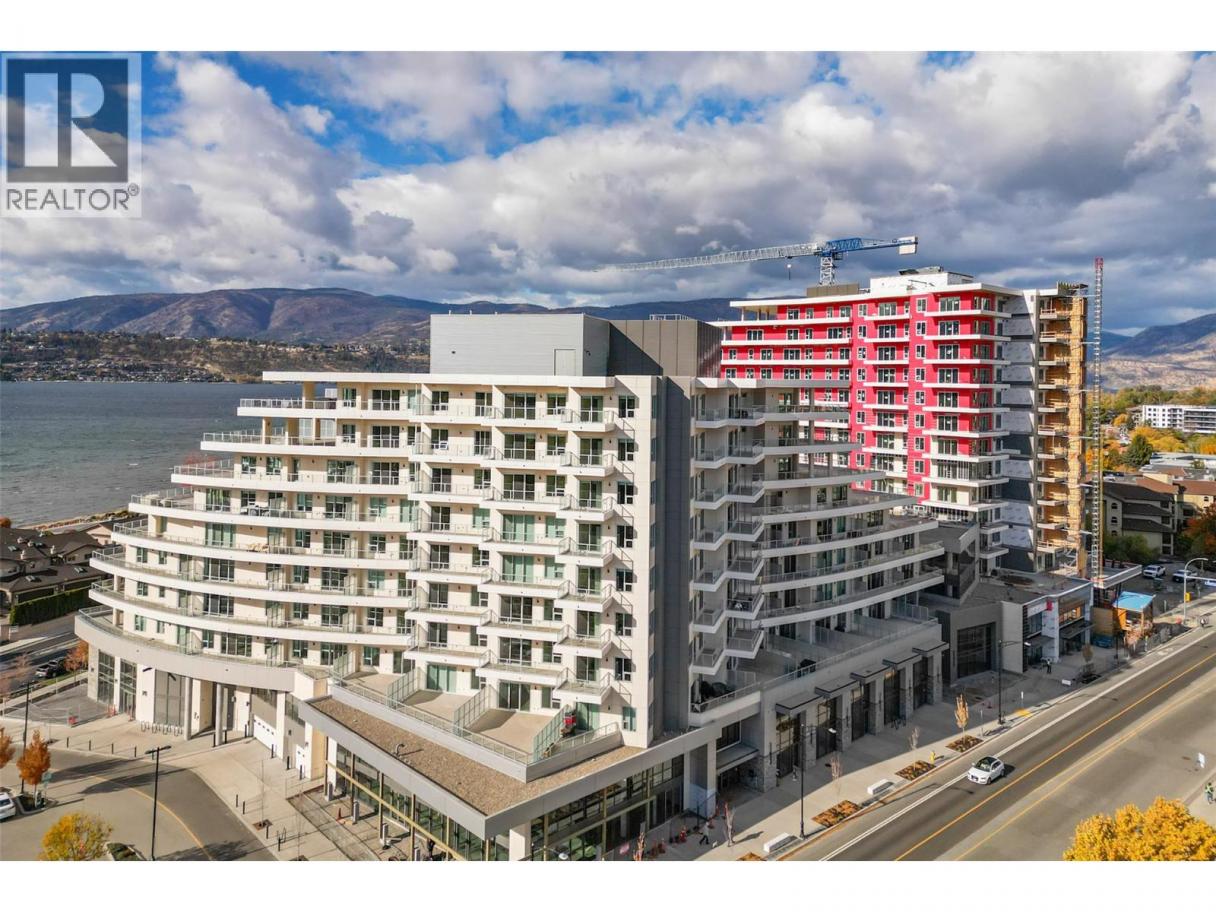Dallas Markovina Personal Real Estate Corporation - 250-870-6145
BACK






















































































Recreational in Kelowna
- 184
- 127
 2 Bedrooms
2 Bedrooms 1 Bathrooms
1 Bathrooms- 791 Sq Ft
Property Type
Recreational
Description
This brand new TOP FLOOR 2 bedroom condo with magnificent lake views is located in the desirable Lower Mission area of Kelowna. Movala has been designed with incredible thoughtfulness and the amenities will satisfy all your living needs. The condo boasts high ceilings, top of the line finishings, upgraded walk-in shower, in unit washer/dryer, high end appliances with induction stove, touchless water faucet, state-of-the-art blinds & a large deck with fabulous views of Okanagan Lake perfect for entertaining! There is a lovely guest suite, upscale gathering room with an eye catching steam fireplace, beautiful library area, yoga room, celebration room, games room with pool table, shuffle board, foosball & a number of large screen tvs, professional work area with individual rooms for privacy. The outdoor pool area with hot tubs will be incredible with lounge furniture and tables, a bocce lawn, fire tables, bbq, kitchen and landscaped gardens with walkways. The underground parking area is secure and boasts a dog wash area, huge bike room with chargers for ebikes, water sports storage and a workshop area for repairs. Plenty of secured underground visitor parking spaces will be much appreciated when guests come. EV charging to unit's parking stall can be arranged. Located in one of Kelowna's most desirable locations Movala is just minutes to shops, restaurants, wineries, hiking trails & a quick drive to the airport. This magnificent resort style residence is simply the best!! (id:6769)
Property Details
Subarea
Lower Mission
Lot
0
Year Built
2025
Sewer
Municipal sewage system
Parking Type
1
Rooms Dimension
| Room | Floor | Dimension |
|---|---|---|
| Bedroom | Main level | 5'10'' x 8'8'' |
| Full bathroom | Main level | 4'11'' x 8'11'' |
| Primary Bedroom | Main level | 11'2'' x 9'11'' |
| Dining room | Main level | 5'3'' x 13'4'' |
| Living room | Main level | 11'6'' x 13'1'' |
| Kitchen | Main level | 7' x 12'6'' |
Listing Agent
Karen Flavin
(250) 215-1718
Brokerage
RE/MAX Kelowna
(250) 768-3339
Disclaimer:
The property information on this website is derived from the Canadian Real Estate Association''s Data Distribution Facility (DDF®). DDF® references real estate listings held by various brokerage firms and franchisees. The accuracy of information is not guaranteed and should be independently verified. The trademarks REALTOR®, REALTORS® and the REALTOR® logo are controlled by The Canadian Real Estate Association (CREA) and identify real estate professionals who are members of CREA. The trademarks MLS®, Multiple Listing Service® and the associated logos are owned by CREA and identify the quality of services provided by real estate professionals who are members of CREA.
Listing data last updated date: 2025-11-16 03:42:45


