Dallas Markovina Personal Real Estate Corporation - 250-870-6145
BACK




















































































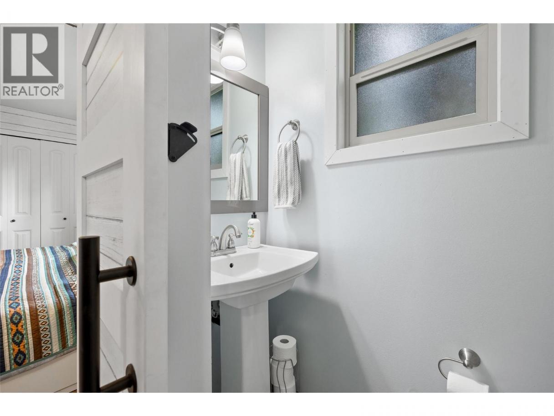
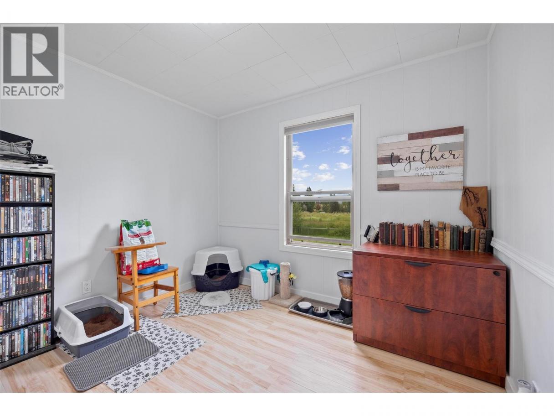
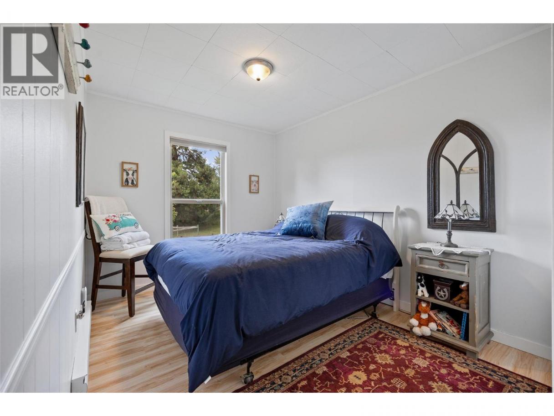
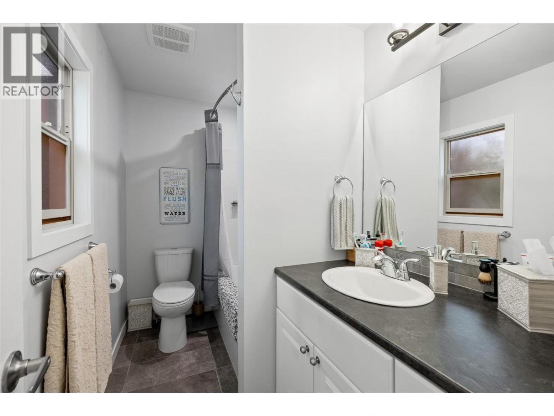
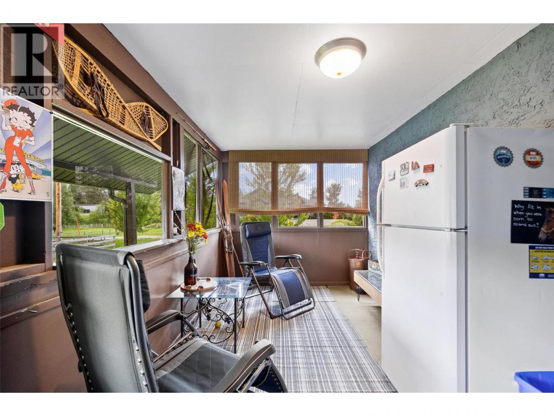
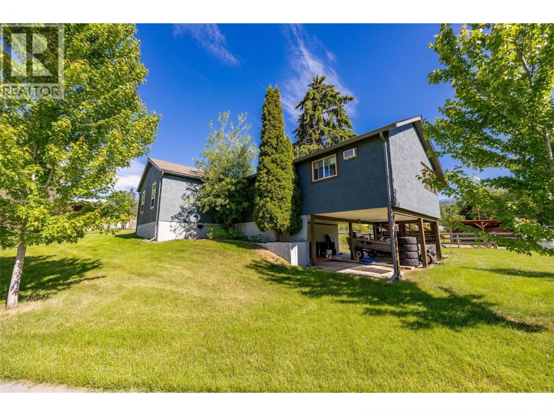
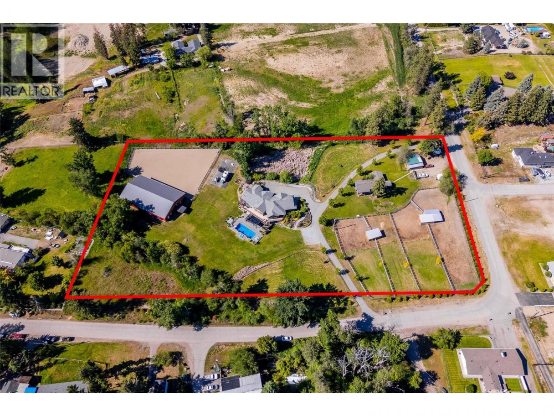
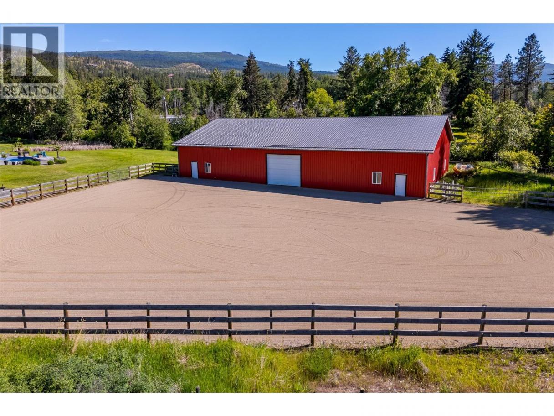
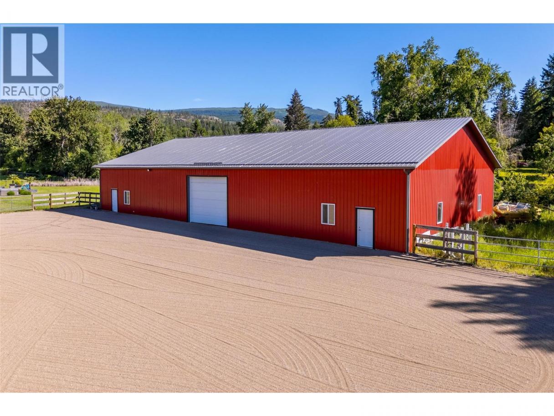
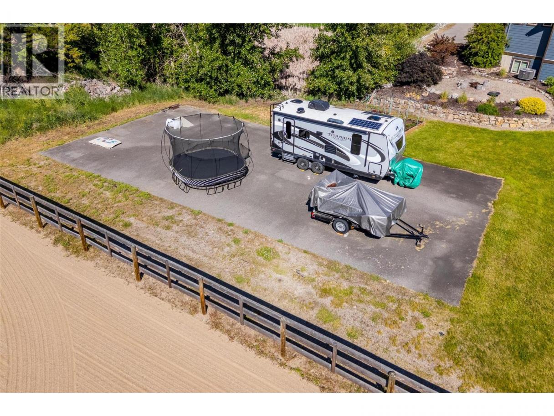
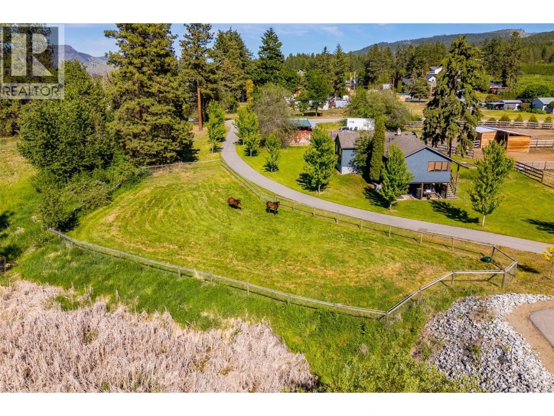
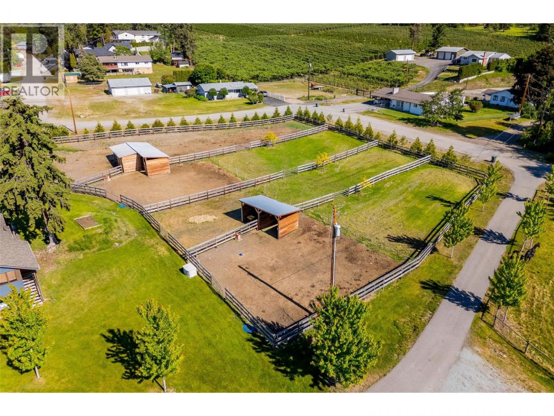
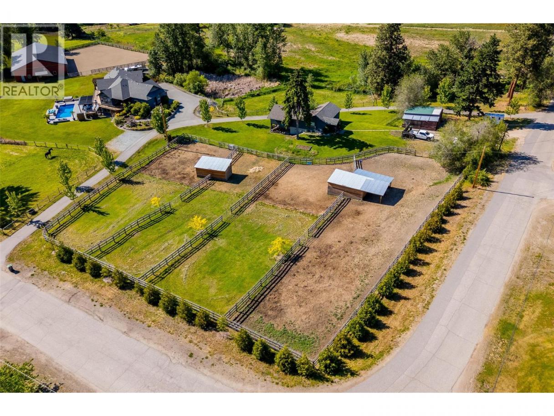
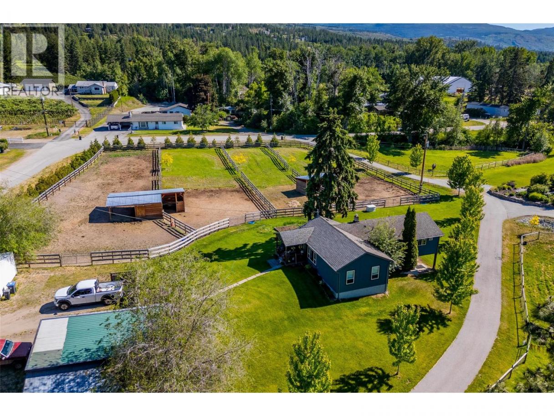
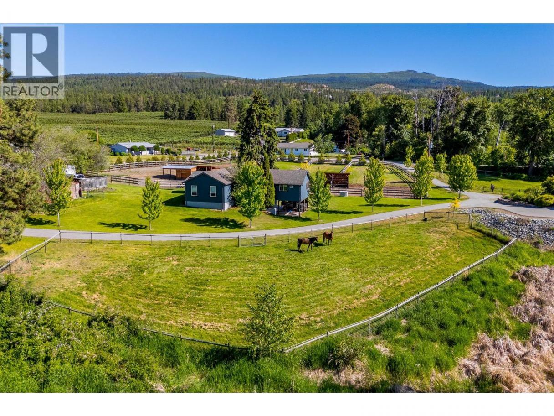
Single Family in Kelowna
- 142
- 154
 5 Bedrooms
5 Bedrooms 5 Bathrooms
5 Bathrooms- 4610 Sq Ft
Property Type
Single Family
Description
This is a MUST-SEE property that simply can't be captured in just a few words. A quality Craftsman-built custom home, thoughtfully designed for horse lovers with both indoor and outdoor arenas & covered loafing sheds, There is a FIVE-STAR luxury resort-style pool area, and a second residence—all set on five flat, lush, irrigated acres of prime land in South East Kelowna. This is truly the opportunity of a lifetime, priced well below replacement value. The current owners have reimagined and transformed this estate into a sanctuary of luxury, relaxation, and elevated quality of life. Imagine coming home from a ride and unwinding by the pool at sunset—surrounded by fire tables glowing, the glittering pool lights and a sky full of stars all complimented by the peaceful sounds of nature. It’s an authentic symphony that envelopes you and invites you to fully, and deeply enjoy the moment. There are countless special experiences awaiting the next owner, along with an array of exceptional features that enhance both the beauty and functionality of this remarkable estate property. For a complete list of details, including floor plans—or to book your own private sunset showing—contact your favourite real estate agent today. (id:6769)
Property Details
Subarea
South East Kelowna
Lot
4.94
Year Built
2006
Sewer
Septic tank
Flooring
Carpeted,Wood,Tile
Parking Type
3
Rooms Dimension
| Room | Floor | Dimension |
|---|---|---|
| Utility room | Basement | 7'3'' x 8'10'' |
| Recreation room | Basement | 20'2'' x 21'11'' |
| Recreation room | Basement | 18'2'' x 28'4'' |
| Exercise room | Basement | 15'9'' x 13'7'' |
| Bedroom | Basement | 13'7'' x 12'4'' |
| Bedroom | Basement | 18'3'' x 18'8'' |
| Bedroom | Basement | 15'6'' x 13'0'' |
| 4pc Bathroom | Basement | 5'3'' x 11'8'' |
| 4pc Bathroom | Basement | 8'2'' x 10'11'' |
| Dining room | Main level | 8'11'' x 15'0'' |
| Other | Main level | 8'2'' x 12'4'' |
| Other | Main level | 6'7'' x 7'11'' |
| Primary Bedroom | Main level | 16'10'' x 16'8'' |
| Living room | Main level | 23'2'' x 20'11'' |
| Laundry room | Main level | 11'0'' x 17'1'' |
| Kitchen | Main level | 16'10'' x 22'6'' |
| Foyer | Main level | 7'10'' x 8'5'' |
| Bedroom | Main level | 16'7'' x 13'4'' |
| 5pc Ensuite bath | Main level | 16'6'' x 12'11'' |
Listing Agent
Steven Bergg
(250) 575-1432
Brokerage
Coldwell Banker Executives Realty
(778) 943-1942
Disclaimer:
The property information on this website is derived from the Canadian Real Estate Association''s Data Distribution Facility (DDF®). DDF® references real estate listings held by various brokerage firms and franchisees. The accuracy of information is not guaranteed and should be independently verified. The trademarks REALTOR®, REALTORS® and the REALTOR® logo are controlled by The Canadian Real Estate Association (CREA) and identify real estate professionals who are members of CREA. The trademarks MLS®, Multiple Listing Service® and the associated logos are owned by CREA and identify the quality of services provided by real estate professionals who are members of CREA.
Listing data last updated date: 2025-11-16 03:48:32


