Dallas Markovina Personal Real Estate Corporation - 250-870-6145
BACK




















































































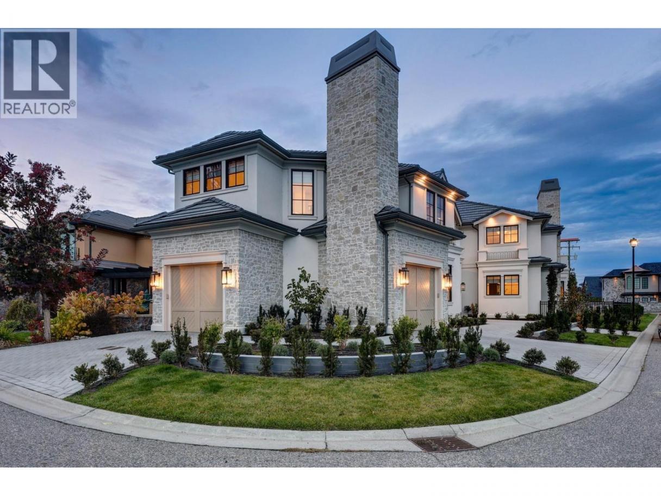
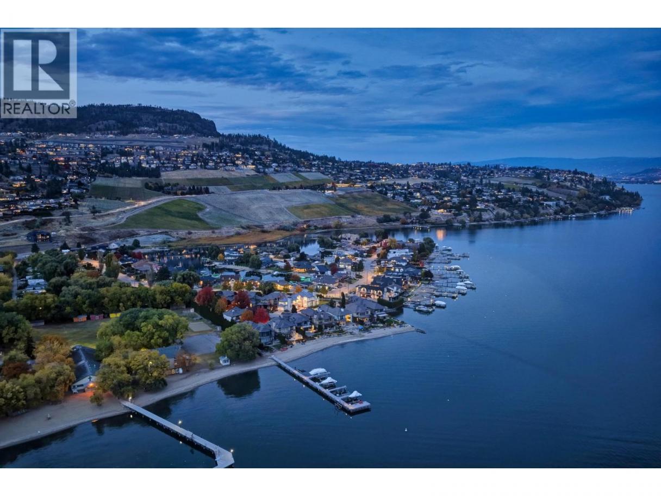
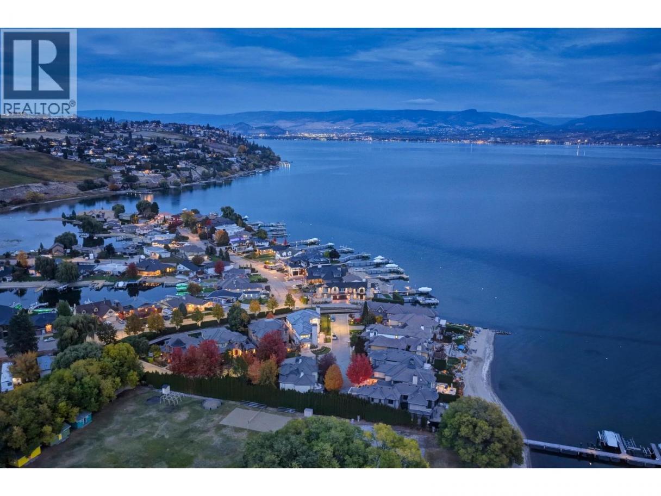
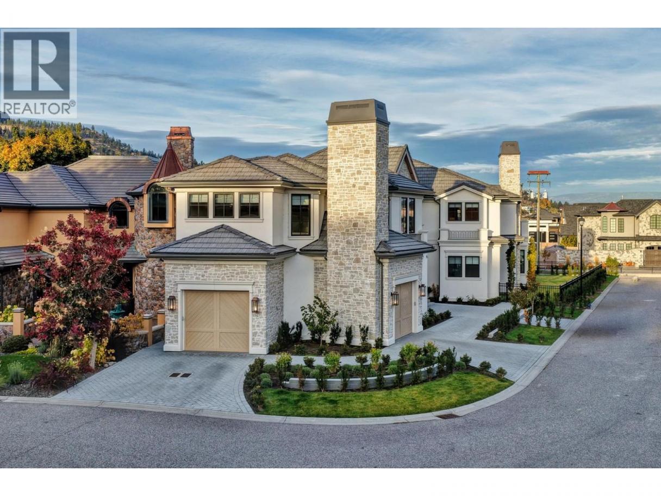
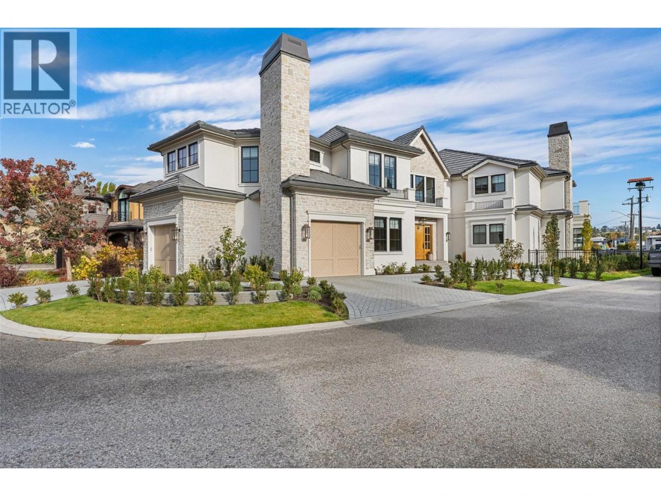
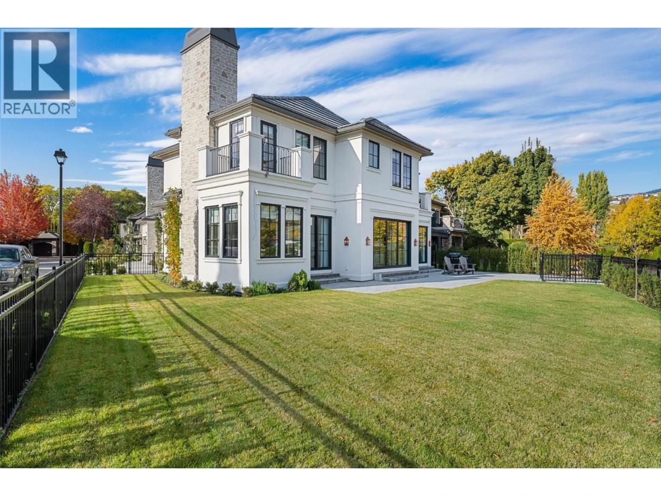
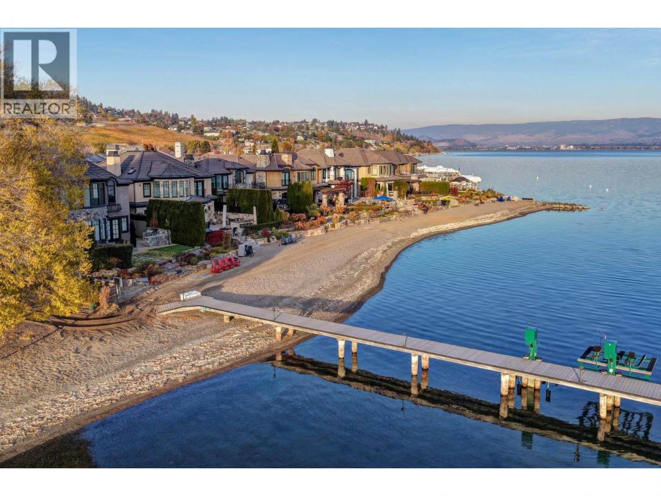
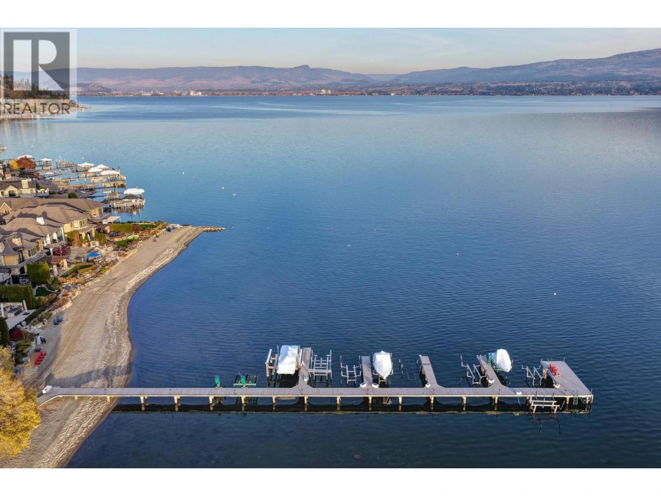
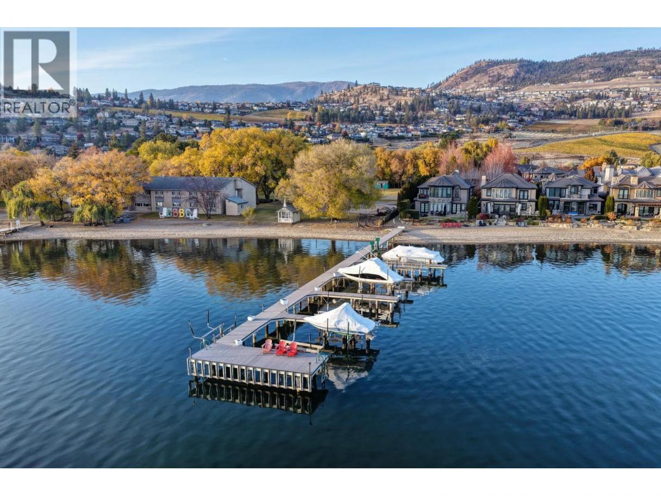
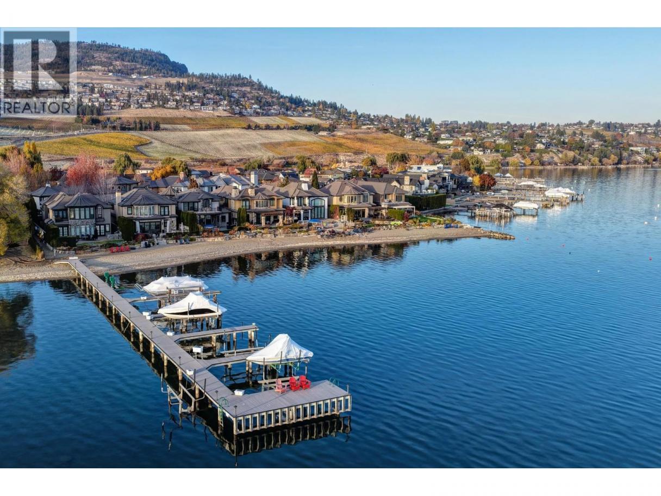
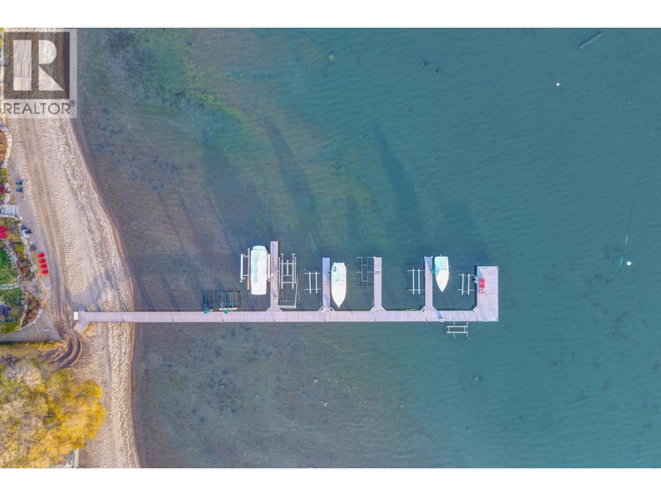
Single Family in West Kelowna
- 230
- 117
 7 Bedrooms
7 Bedrooms 8 Bathrooms
8 Bathrooms- 5533 Sq Ft
Property Type
Single Family
Description
Located within one of West Kelowna’s most desirable gated lakefront communities, Green Bay Landing. This custom residence offers a picturesque blend of thoughtful design, refined finishes, and exceptional livability. Set along the tranquil canal with lake and mountain views, the home provides effortless access to life on the water with your own private boat slip just steps away and designed for a future private pool. Inside, wide-plank hardwood, elegant archways, and bespoke millwork establish a timeless foundation carried consistently throughout. The chef’s kitchen is a showpiece, featuring dual islands, a La Cornue range, integrated Miele and Fisher & Paykel appliances, and a hidden butler’s pantry with additional refrigeration, dishwasher drawers, and workspace. The open-concept dining and living areas flow seamlessly to the patio and gardens through wall-to-wall glass doors, creating an inviting indoor-outdoor connection. With seven beds and eight baths the layout is ideal for hosting family and guests in comfort and privacy. Both the main-level and upper-level primary suites feature fireplaces, spa-inspired baths, and custom closets, while additional spaces such as a home office, dual laundry rooms, and abundant storage enhance everyday functionality. From its cohesive design to its curated finishes, this home is a showcase of craftsmanship, comfort, and connection to the Okanagan waterfront lifestyle (id:6769)
Property Details
Subarea
Lakeview Heights
Lot
0.19
Year Built
2019
Sewer
Municipal sewage system
Flooring
Hardwood,Tile
Parking Type
4
Rooms Dimension
| Room | Floor | Dimension |
|---|---|---|
| Other | Second level | 7'2'' x 8'7'' |
| Other | Second level | 12'6'' x 14'9'' |
| Utility room | Second level | 5'1'' x 5'6'' |
| Office | Second level | 9'5'' x 12'9'' |
| Laundry room | Second level | 11'2'' x 11'8'' |
| Bedroom | Second level | 20'9'' x 17'2'' |
| Bedroom | Second level | 16'7'' x 22'5'' |
| Bedroom | Second level | 15'0'' x 12'11'' |
| Bedroom | Second level | 17'7'' x 13'6'' |
| Bedroom | Second level | 11'0'' x 17'4'' |
| 5pc Ensuite bath | Second level | 14'4'' x 16'2'' |
| 4pc Ensuite bath | Second level | 10'2'' x 5'6'' |
| 4pc Ensuite bath | Second level | 4'11'' x 9'11'' |
| 4pc Ensuite bath | Second level | 12'2'' x 5'6'' |
| 3pc Bathroom | Second level | 4'11'' x 8'1'' |
| Other | Main level | 30'9'' x 30'6'' |
| Other | Main level | 8'9'' x 6'6'' |
| Utility room | Main level | 6'1'' x 3'8'' |
| Primary Bedroom | Main level | 24'8'' x 25'8'' |
Listing Agent
Jane Hoffman
(250) 862-7800
Brokerage
Unison Jane Hoffman Realty
(250) 866-0088
Disclaimer:
The property information on this website is derived from the Canadian Real Estate Association''s Data Distribution Facility (DDF®). DDF® references real estate listings held by various brokerage firms and franchisees. The accuracy of information is not guaranteed and should be independently verified. The trademarks REALTOR®, REALTORS® and the REALTOR® logo are controlled by The Canadian Real Estate Association (CREA) and identify real estate professionals who are members of CREA. The trademarks MLS®, Multiple Listing Service® and the associated logos are owned by CREA and identify the quality of services provided by real estate professionals who are members of CREA.
Listing data last updated date: 2025-12-15 03:17:56


