Dallas Markovina Personal Real Estate Corporation - 250-870-6145
BACK



















































































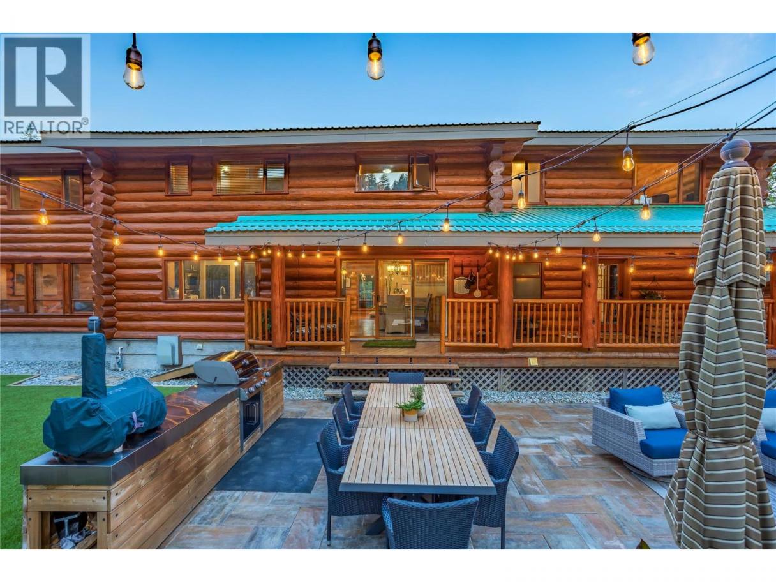
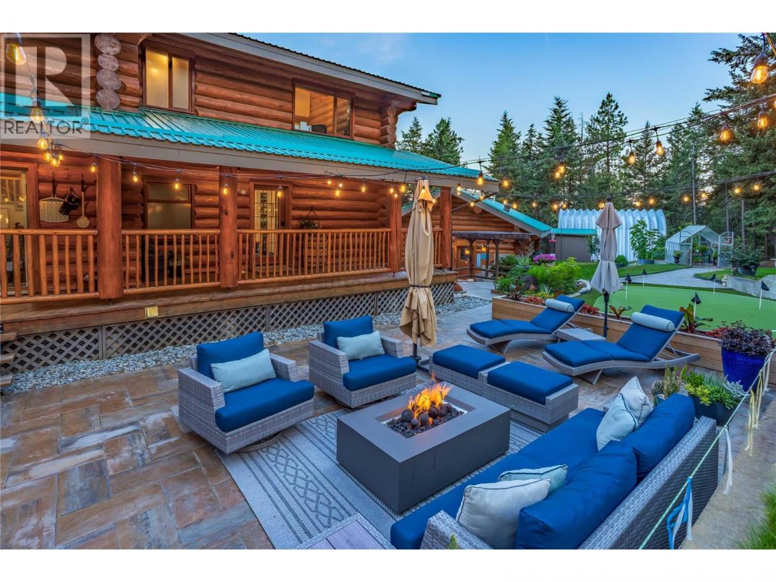

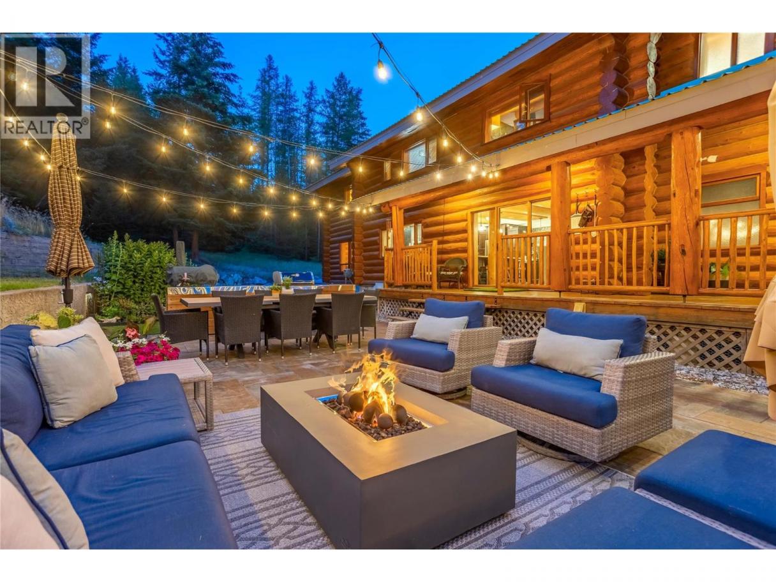

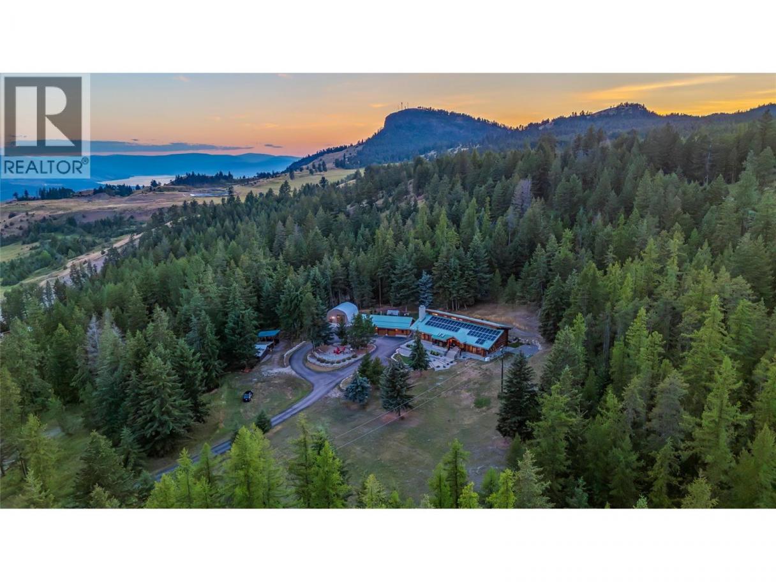

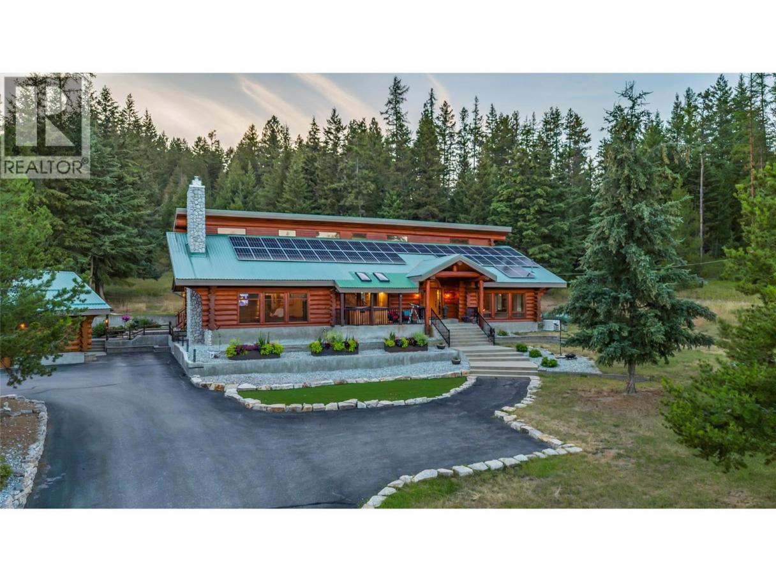

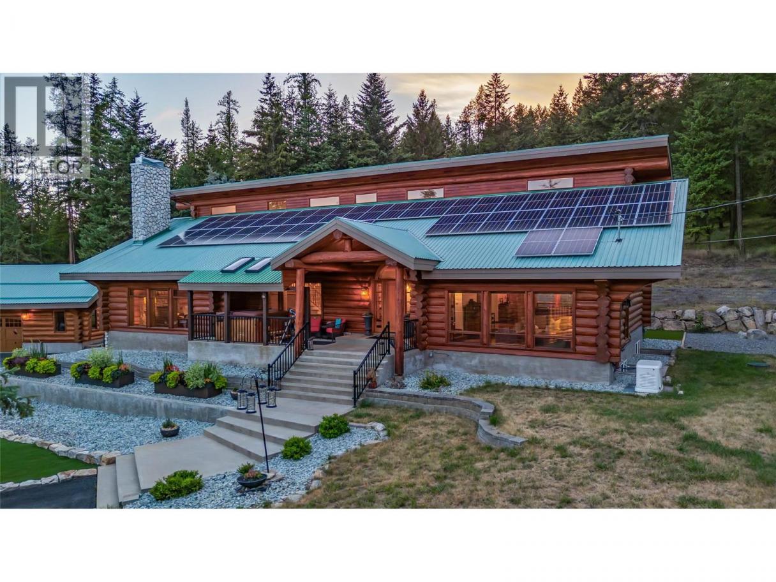

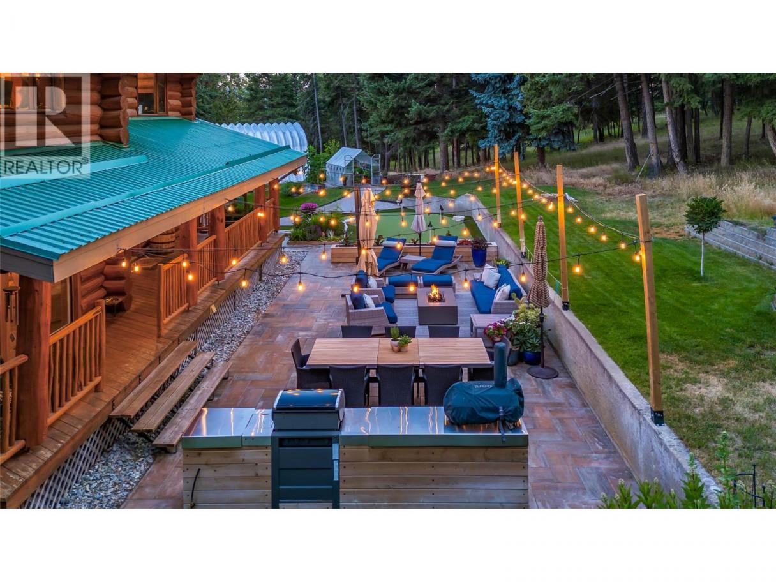
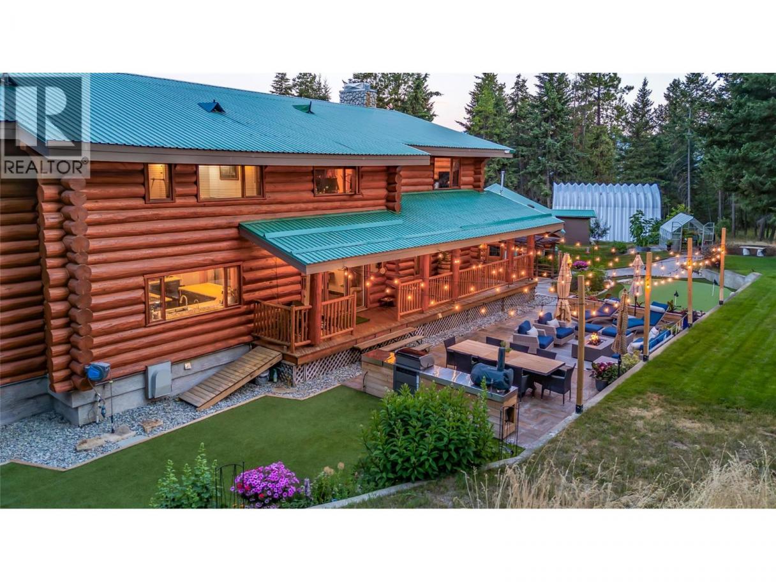


Single Family in Kelowna
- 69
- 198
 5 Bedrooms
5 Bedrooms 3 Bathrooms
3 Bathrooms- 5265 Sq Ft
Property Type
Single Family
Description
Reconnect with nature on this RARE 20-ACRE ESTATE featuring a custom 5 bed/3 bath CANADIAN BUILT LOG HOME that combines timeless charm with modern luxury. BONUS 3 bed/2 bath SECONDARY DWELLING w/ two suites for extended family, rental income / Airbnb opportunities. Located just mins to town, this beautiful property has seen an extreme amount of updating (500k+) in the last few years: paved driveway, solar panels, 24x28 shop, putting green, elec updates, hw tank, windows, substantial chinking, kitchen counters & so much more (Update details in PHOTOS). The gourmet kitchen is an entertainer’s dream with new quartzite surfaces, gas range, and a walk-in pantry. Enjoy two spacious living areas w/ vaulted ceilings & two new fireplaces. Top floor boasts a massive primary w/ spa-like ensuite & walk-in closet, plus two more spacious bedrooms & full bath. Huge games room w/ two extra bedrooms in the basement - perfect for Teens! Pet lovers will appreciate the pet wash station! Eco-friendly geothermal and solar heating, hot tub, heated garage/workshop w/ 220V, outbuilding + additional sheds for equipment/storage complete this exceptional offering. Surrounded by rolling lawns, wooded grounds and groomed trails this is an ideal setting for horses, nature enthusiasts and provides endless outdoor recreation. Located near Black Mtn Golf course and elementary school, parks & hiking. 10 mins to Orchard Park - 30 mins to Big White! SHOWS AA+ A MUST SEE! FLYTHROUGH: https://youtu.be/EfX4jZq-6rg (id:6769)
Property Details
Subarea
Joe Rich
Lot
20
Year Built
1991
Sewer
Septic tank
Flooring
Carpeted,Ceramic Tile,Hardwood
Parking Type
12
Rooms Dimension
| Room | Floor | Dimension |
|---|---|---|
| Other | Second level | 15'3'' x 5'6'' |
| Primary Bedroom | Second level | 32'10'' x 14'11'' |
| Full ensuite bathroom | Second level | 15'7'' x 14'0'' |
| Bedroom | Second level | 14'6'' x 14'7'' |
| 3pc Bathroom | Second level | 8'10'' x 10'1'' |
| Bedroom | Second level | 13'10'' x 14'3'' |
| Bedroom | Basement | 13'7'' x 14'6'' |
| Bedroom | Basement | 12'3'' x 13'8'' |
| Family room | Basement | 29'4'' x 13'8'' |
| Exercise room | Basement | 36'1'' x 17'5'' |
| Storage | Basement | 33'6'' x 32'0'' |
| Pantry | Main level | 7'10'' x 8'10'' |
| 3pc Bathroom | Main level | 7'3'' x 7'10'' |
| Family room | Main level | 22'9'' x 20'1'' |
| Laundry room | Main level | 7'9'' x 8'2'' |
| Dining room | Main level | 15'5'' x 18'8'' |
| Kitchen | Main level | 15'3'' x 15'8'' |
| Games room | Main level | 18'9'' x 14'11'' |
| Living room | Main level | 18'9'' x 17'1'' |
Listing Agent
Lisa Moldenhauer
(250) 878-1114
Brokerage
Century 21 Assurance Realty Ltd
(250) 869-0101
Disclaimer:
The property information on this website is derived from the Canadian Real Estate Association''s Data Distribution Facility (DDF®). DDF® references real estate listings held by various brokerage firms and franchisees. The accuracy of information is not guaranteed and should be independently verified. The trademarks REALTOR®, REALTORS® and the REALTOR® logo are controlled by The Canadian Real Estate Association (CREA) and identify real estate professionals who are members of CREA. The trademarks MLS®, Multiple Listing Service® and the associated logos are owned by CREA and identify the quality of services provided by real estate professionals who are members of CREA.
Listing data last updated date: 2025-11-27 02:56:54


