Dallas Markovina Personal Real Estate Corporation - 250-870-6145
BACK



















































































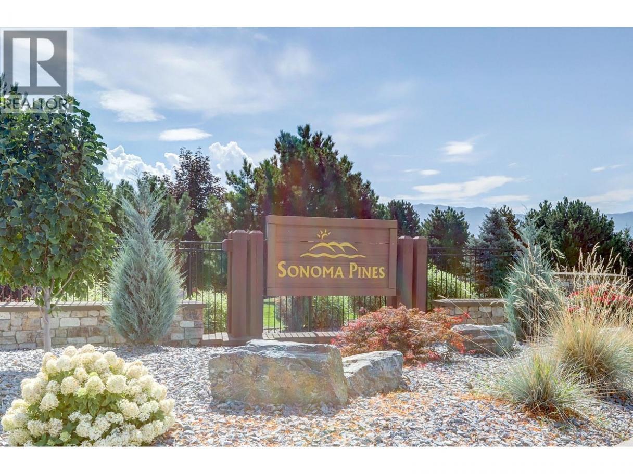
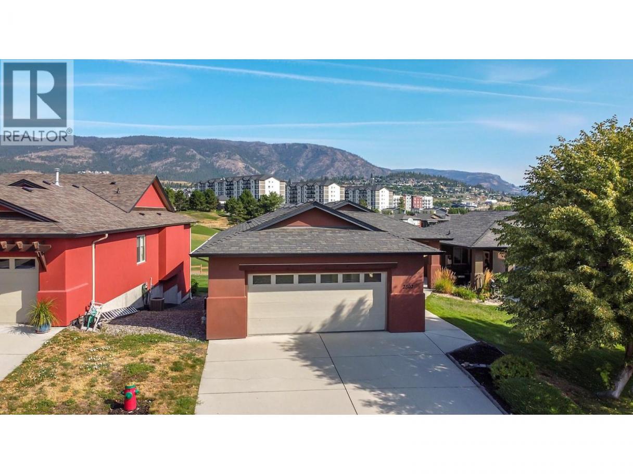

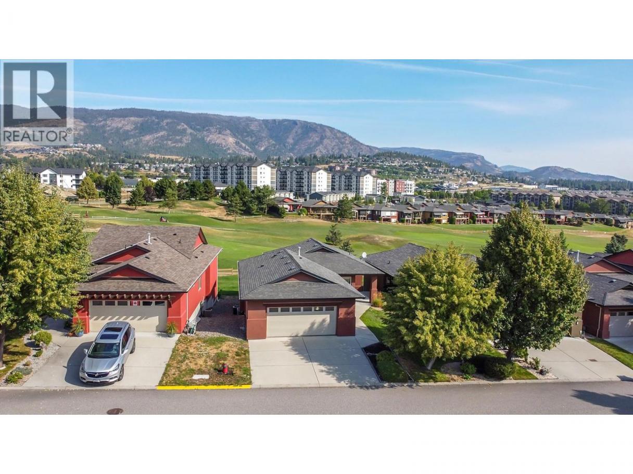
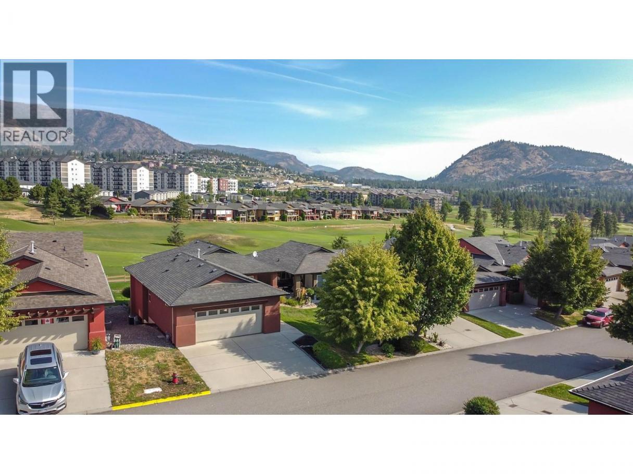
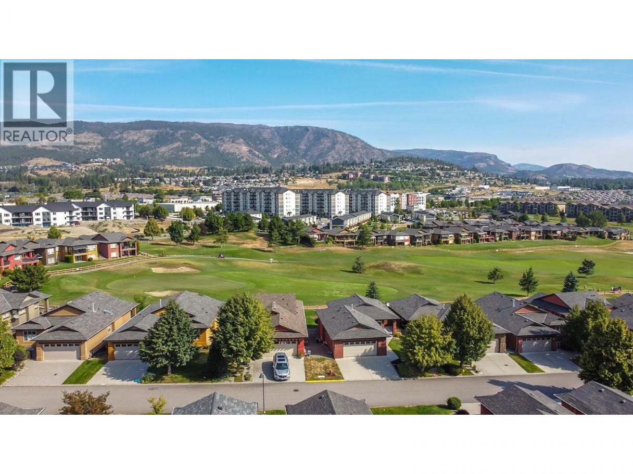
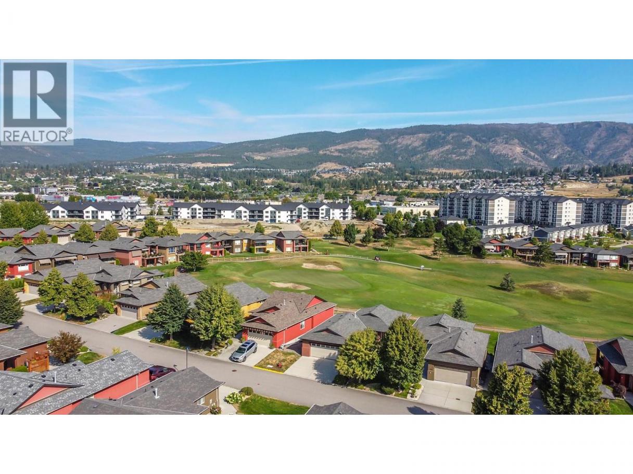

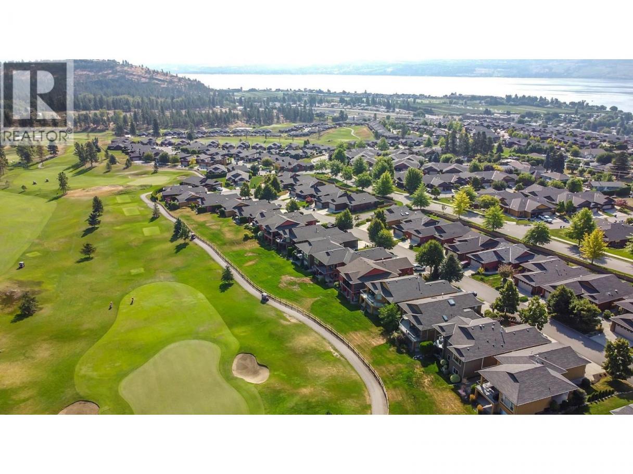
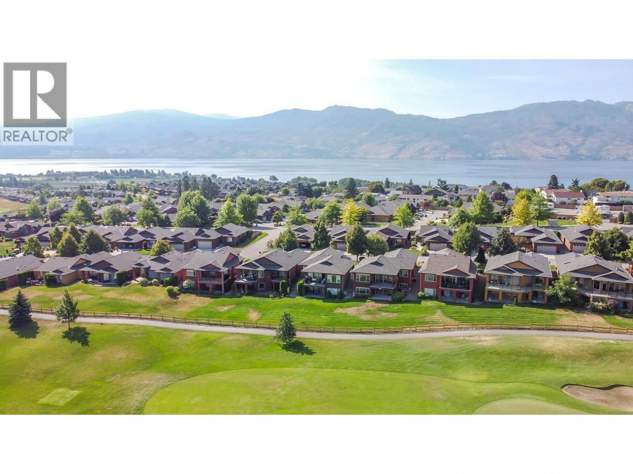

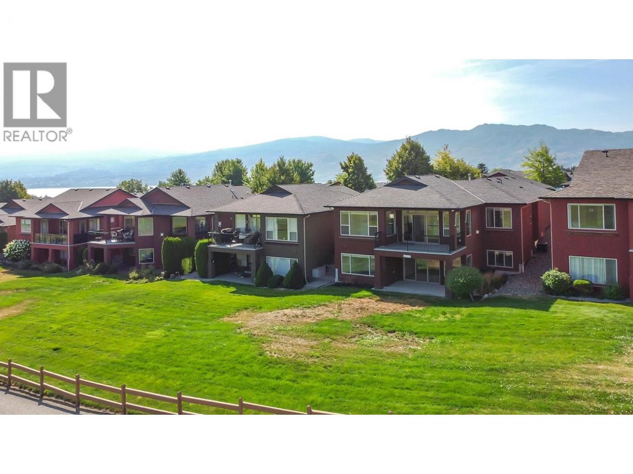
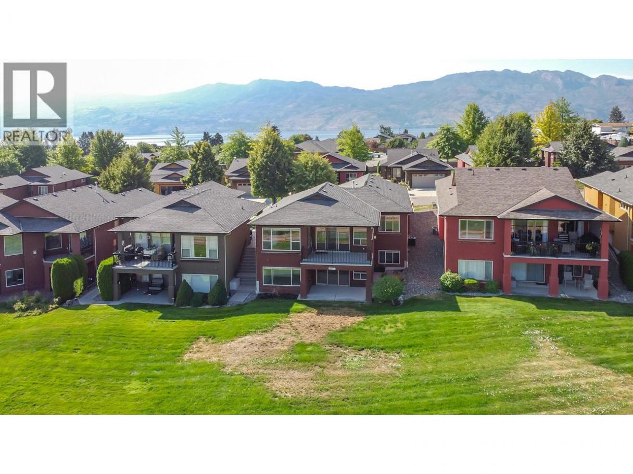
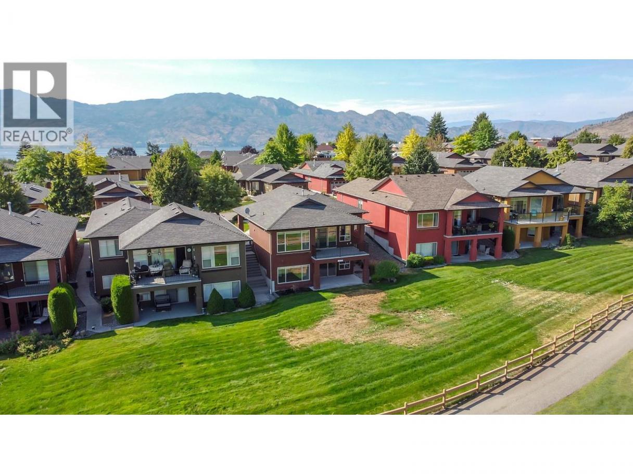
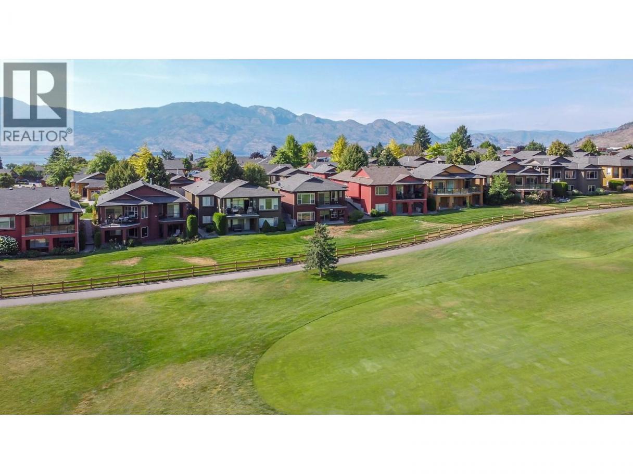

Single Family in West Kelowna
- 233
- 69
 3 Bedrooms
3 Bedrooms 3 Bathrooms
3 Bathrooms- 2508 Sq Ft
Property Type
Single Family
Description
Quick Possession & Priced to GO! Sonoma Pines; retirement, active living, or no age restricted lifestyle at its finest. Not just a great home, but an exceptional gated community and maintenance free lifestyle. Location, Location and this home backs right onto the 4th hole of 2 Eagles Golf Course. This home is perfect for an empty nest or retirement lifestyle with level entry and maintenance free living but a full and bright walk out basement to provide enough room for a full household. Everything you would hope for and expect in a modern built home including; open concept, 9' ceilings, hardwood floors, granite countertops, main floor master bedroom, oversize ensuite, stainless appliances, .. and oh those views of golf course. Downstairs features a great recreation room, 2 more guest or fmaily bedrooms, a third bath, a finished or ""bonus"" or ""flex"" room and a level walk out covered patio. Sonoma Pines offers secured entry gate, RV parking, and a terrific clubhouse with social room, exercise room, library, billiard room and a full kitchen which are available for community or your own family or events. Great West Kelowna location close to everything; shopping, restaurants, lake access, wineries, and more. Prepaid 99 year lease that does not expire until April 30, 2102. Low maintenance fees of only $315.90 per mo which includes; ground maintenance water, sewer, garbage, snow removal, security, plus the clubhouse / recreation. No PTT (id:6769)
Property Details
Subarea
Westbank Centre
Lot
0.1
Year Built
2005
Sewer
Municipal sewage system
Flooring
Carpeted,Ceramic Tile,Hardwood
Parking Type
4
Rooms Dimension
| Room | Floor | Dimension |
|---|---|---|
| Other | Basement | 10'6'' x 16'0'' |
| Utility room | Basement | 3'9'' x 9'0'' |
| Living room | Basement | 15'0'' x 15'4'' |
| Bedroom | Basement | 13'8'' x 11'9'' |
| Bedroom | Basement | 14'4'' x 12'0'' |
| Full bathroom | Basement | 7'9'' x 7'8'' |
| Recreation room | Basement | 10'9'' x 22'0'' |
| Office | Main level | 8'2'' x 8'0'' |
| Living room | Main level | 14'6'' x 17'2'' |
| Foyer | Main level | 8'2'' x 8'0'' |
| Kitchen | Main level | 11'7'' x 10'11'' |
| Dining room | Main level | 11'5'' x 12'1'' |
| Primary Bedroom | Main level | 14'1'' x 13'6'' |
| 5pc Ensuite bath | Main level | 11'8'' x 8'11'' |
| Other | Main level | 11'8'' x 7'6'' |
| Laundry room | Main level | 6'5'' x 9'0'' |
| 2pc Bathroom | Main level | 4'10'' x 5'6'' |
| Other | Main level | 23'0'' x 22'6'' |
| Other | Main level | 16'2'' x 9'11'' |
Listing Agent
Don Defeo
(250) 558-8762
Brokerage
RE/MAX Vernon
(250) 549-4161
Disclaimer:
The property information on this website is derived from the Canadian Real Estate Association''s Data Distribution Facility (DDF®). DDF® references real estate listings held by various brokerage firms and franchisees. The accuracy of information is not guaranteed and should be independently verified. The trademarks REALTOR®, REALTORS® and the REALTOR® logo are controlled by The Canadian Real Estate Association (CREA) and identify real estate professionals who are members of CREA. The trademarks MLS®, Multiple Listing Service® and the associated logos are owned by CREA and identify the quality of services provided by real estate professionals who are members of CREA.
Listing data last updated date: 2025-11-16 03:39:10


