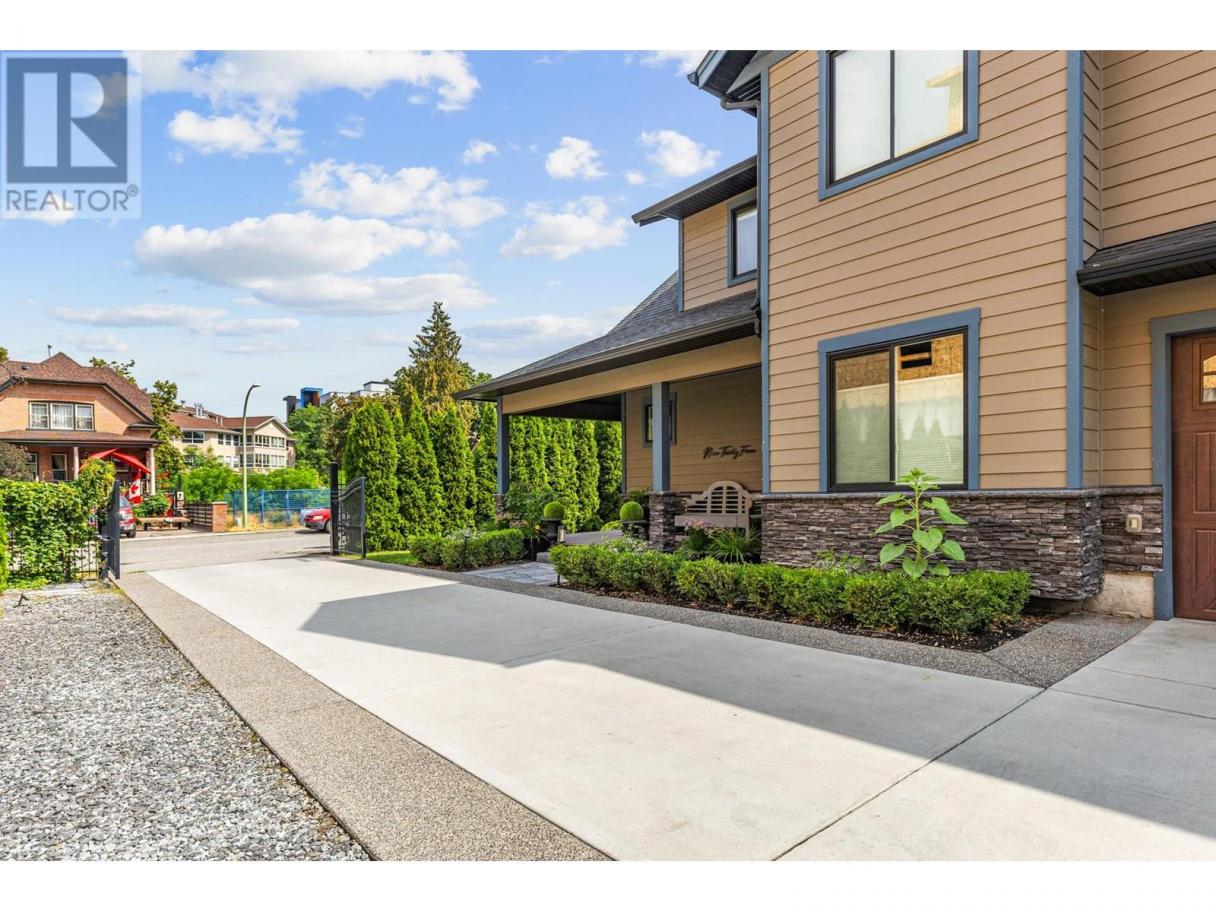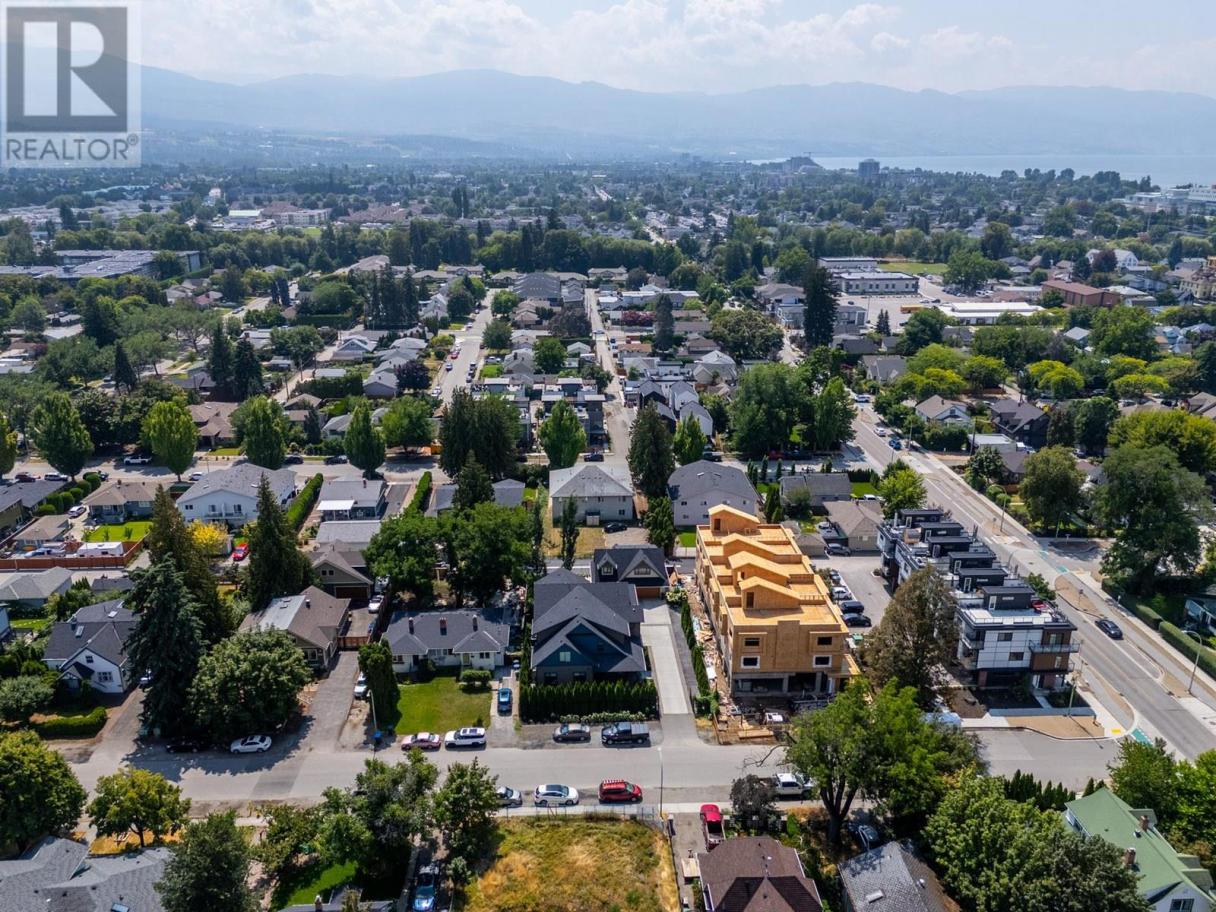Dallas Markovina Personal Real Estate Corporation - 250-870-6145
BACK





















































































Single Family in Kelowna
- 85
- 172
 5 Bedrooms
5 Bedrooms 4 Bathrooms
4 Bathrooms- 4702 Sq Ft
Property Type
Single Family
Description
A fantastic opportunity to own a centrally located property in the heart of Kelowna, offering incredible flexibility for investors, families, or those seeking mortgage helpers. This property features three distinct living spaces, making it ideal as a full investment property with strong rental income or as a primary residence with space for extended family or tenants. The upper level of the main home offers 3 bedrooms and 2 bathrooms, with an open-concept kitchen, living and dining area, a designated laundry room, and a covered deck. The lower level includes a flex room with potential as a guest bedroom or recreation room, a full bathroom, and a double garage with epoxy flooring. A separate 2-bedroom, 1-bathroom in-law suite provides excellent accommodation for renters or extended family. At the rear of the property, down a beautifully finished concrete driveway, you'll find a well-designed 1-bedroom, 1-bathroom carriage house with a main-level office/flex space and a large double garage, currently shared between suite and carriage tenants. The entire property features high-end finishes throughout, including hardwood and tile flooring, granite countertops, and quality appliances in every space. Its central location near downtown, the hospital, and major routes offers excellent convenience and consistently strong rental demand. Zoned MF1, the property also offers future development potential, making it an ideal holding property while generating impressive rental income. (id:6769)
Property Details
Subarea
Kelowna South
Lot
0.23
Year Built
2016
Sewer
Municipal sewage system
Flooring
Ceramic Tile,Wood
Parking Type
12
Rooms Dimension
| Room | Floor | Dimension |
|---|---|---|
| Other | Second level | 6'4'' x 11'9'' |
| Storage | Second level | 5'11'' x 5' |
| Primary Bedroom | Second level | 21'0'' x 20'3'' |
| Laundry room | Second level | 6'5'' x 8'10'' |
| Kitchen | Second level | 22'4'' x 9'7'' |
| Great room | Second level | 24'5'' x 15'6'' |
| Dining room | Second level | 21' x 9'5'' |
| Bedroom | Second level | 16'9'' x 12'2'' |
| Bedroom | Second level | 12'0'' x 14'1'' |
| 5pc Ensuite bath | Second level | 13'3'' x 15'1'' |
| 4pc Bathroom | Second level | 10'6'' x 5'0'' |
| Foyer | Main level | 9'5'' x 9'6'' |
| Recreation room | Main level | 16'3'' x 15'1'' |
| 4pc Bathroom | Main level | 5'1'' x 12'11'' |
| Living room | Additional Accommodation | 13'2'' x 17'7'' |
| Kitchen | Additional Accommodation | 14'10'' x 14'1'' |
| Dining room | Additional Accommodation | 10'8'' x 6'1'' |
| Bedroom | Additional Accommodation | 12'1'' x 14'1'' |
| Bedroom | Additional Accommodation | 12'2'' x 11'7'' |
Listing Agent
Tyler Bouck
(250) 317-4558
Brokerage
Unison Jane Hoffman Realty
(250) 866-0088
Disclaimer:
The property information on this website is derived from the Canadian Real Estate Association''s Data Distribution Facility (DDF®). DDF® references real estate listings held by various brokerage firms and franchisees. The accuracy of information is not guaranteed and should be independently verified. The trademarks REALTOR®, REALTORS® and the REALTOR® logo are controlled by The Canadian Real Estate Association (CREA) and identify real estate professionals who are members of CREA. The trademarks MLS®, Multiple Listing Service® and the associated logos are owned by CREA and identify the quality of services provided by real estate professionals who are members of CREA.
Listing data last updated date: 2025-11-16 03:47:47


