Dallas Markovina Personal Real Estate Corporation - 250-870-6145
BACK



















































































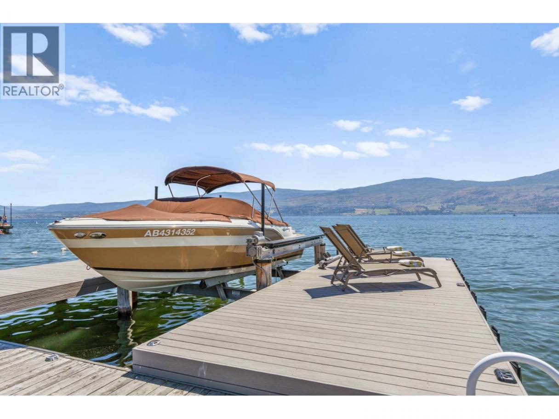
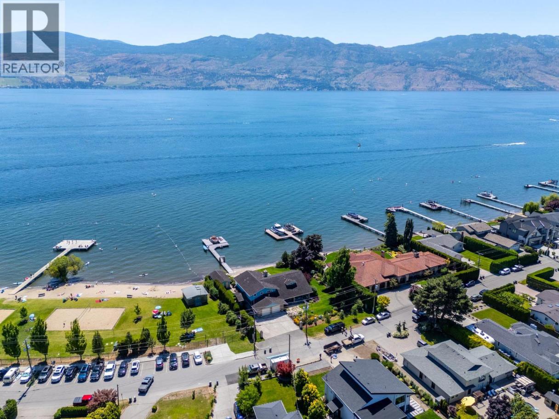
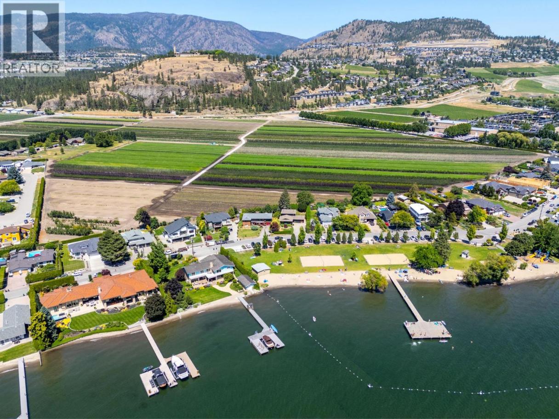
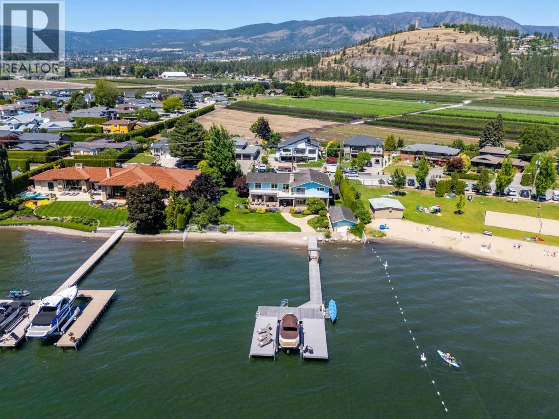
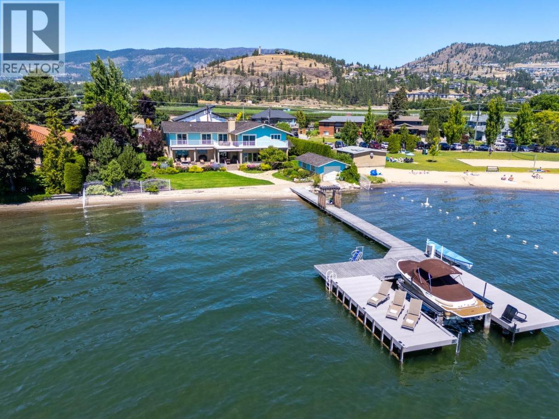
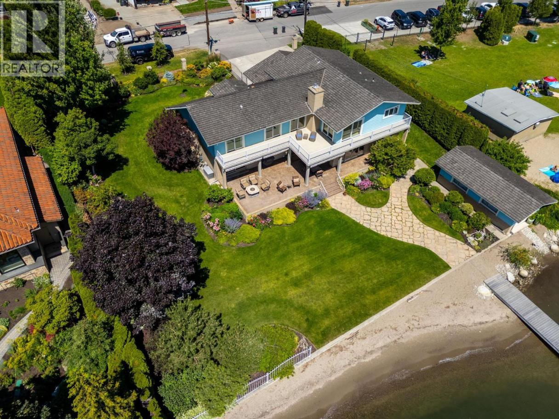
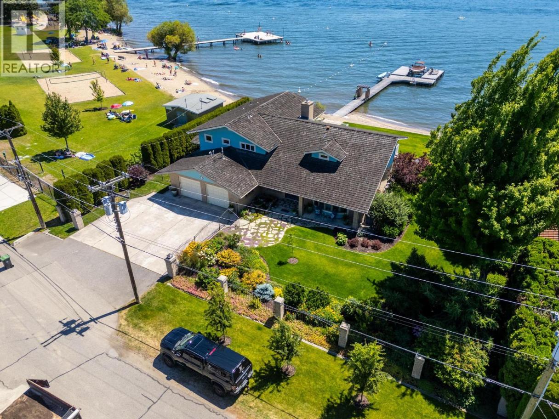
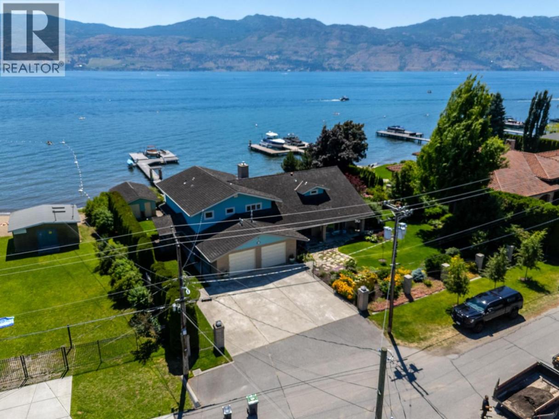
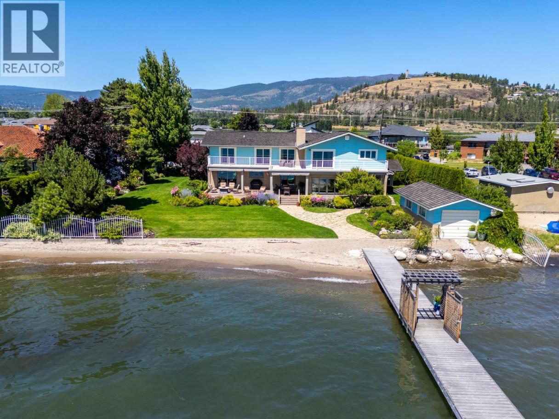
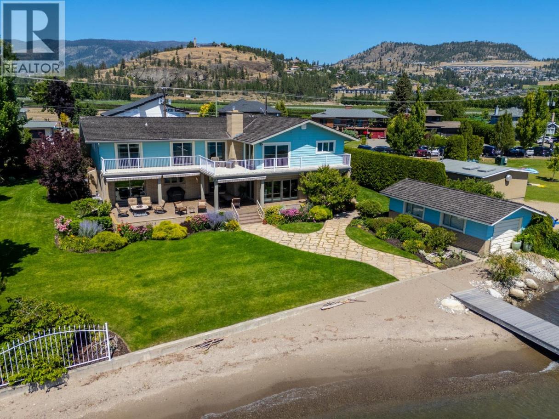
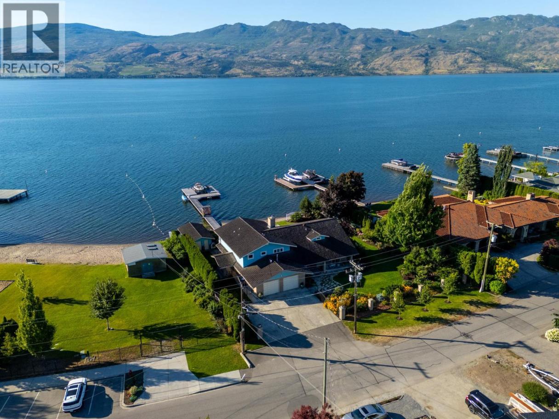
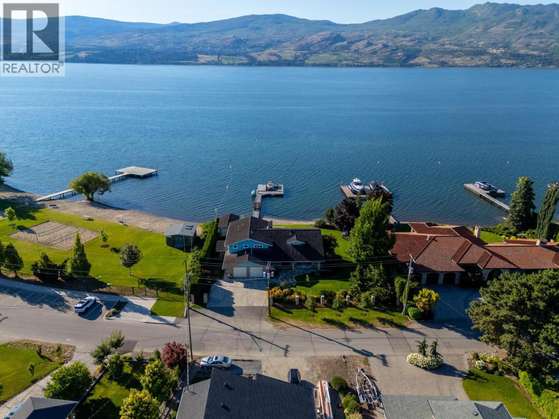
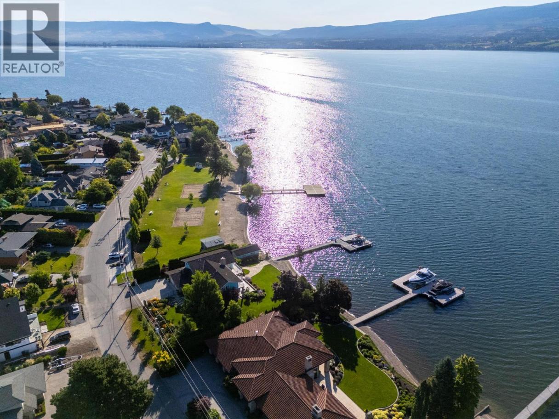
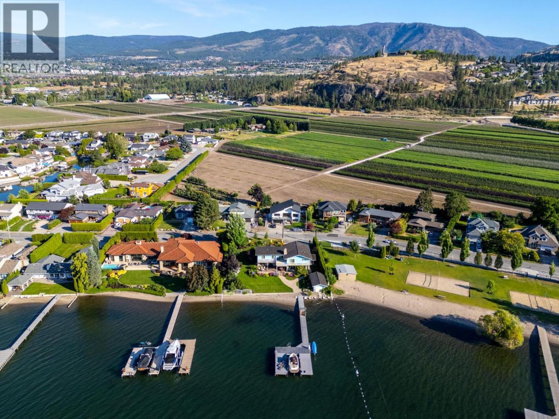
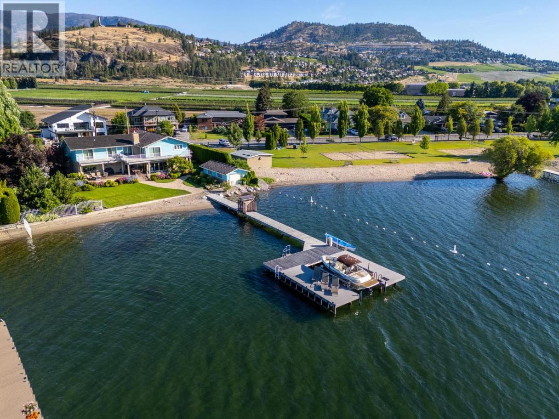
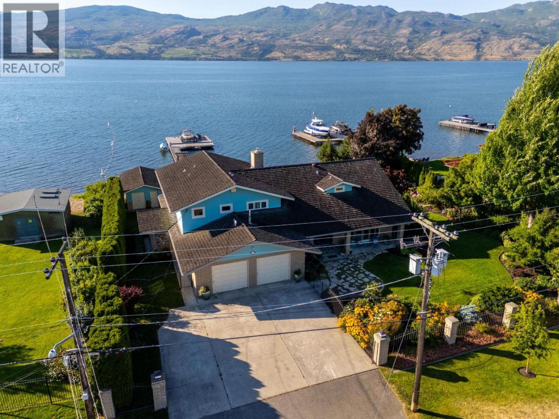
Single Family in West Kelowna
- 175
- 117
 6 Bedrooms
6 Bedrooms 5 Bathrooms
5 Bathrooms- 4205 Sq Ft
Property Type
Single Family
Description
Live your Okanagan Lakefront dream with 128' of flat pristine beachfront on nearly .5 of an acre. Enjoy your licensed dock with 2 lifts, a boathouse for lake toys, and a lush irrigated yard with maple,pine,fruit trees, and beautiful flowers. The Chef's kitchen offers a Thermador fridge, Induction cooktop, wine fridge, and inspiring lake views, perfect for entertaining, or quiet mornings. The main floor boasts Inside,bamboo flooring,large windows, and a seamless flow between laundry room, recently renovated bedroom and bathroom, den with elegant wainscotting, sunken living room and dining area. A European sauna upstairs offers you your own private spa, while the Primary bedroom is a perfect sanctuary with stunning lake views, an ensuite that makes one feel spoiled, and large patio deck so one can capture the lake and mountain views. A newer furnace(2022),and AC ensure year round comfort. An oversized 2-auto garage with workspace area, and plenty of driveway parking for guests. From morning paddles to sunset gathering ,embrace lakeside living at its finest on Lake Okanagan. (id:6769)
Property Details
Subarea
Lakeview Heights
Lot
0.43
Year Built
1977
Sewer
Municipal sewage system
Parking Type
2
Rooms Dimension
| Room | Floor | Dimension |
|---|---|---|
| Primary Bedroom | Second level | 18'3'' x 16'2'' |
| Loft | Second level | 18'9'' x 14'0'' |
| Bedroom | Second level | 8'8'' x 12'3'' |
| Bedroom | Second level | 11'3'' x 12'1'' |
| Bedroom | Second level | 12'0'' x 16'3'' |
| Bedroom | Second level | 12'7'' x 11'5'' |
| Bedroom | Second level | 14'8'' x 12'5'' |
| 5pc Ensuite bath | Second level | 15'8'' x 11'8'' |
| 4pc Bathroom | Second level | 8'7'' x 8'3'' |
| 3pc Ensuite bath | Second level | 6'11'' x 11'8'' |
| Utility room | Main level | 4'3'' x 7'2'' |
| Living room | Main level | 16'8'' x 20'4'' |
| Laundry room | Main level | 17'11'' x 14'1'' |
| Kitchen | Main level | 14'5'' x 14'4'' |
| Other | Main level | 26'11'' x 27'7'' |
| Foyer | Main level | 14'9'' x 16'7'' |
| Family room | Main level | 23'2'' x 16'5'' |
| Dining room | Main level | 14'8'' x 12' |
| Den | Main level | 11'6'' x 11'6'' |
Listing Agent
Jay Blackford
(250) 575-2070
Brokerage
Stilhavn Real Estate Services
(778) 738-4260
Disclaimer:
The property information on this website is derived from the Canadian Real Estate Association''s Data Distribution Facility (DDF®). DDF® references real estate listings held by various brokerage firms and franchisees. The accuracy of information is not guaranteed and should be independently verified. The trademarks REALTOR®, REALTORS® and the REALTOR® logo are controlled by The Canadian Real Estate Association (CREA) and identify real estate professionals who are members of CREA. The trademarks MLS®, Multiple Listing Service® and the associated logos are owned by CREA and identify the quality of services provided by real estate professionals who are members of CREA.
Listing data last updated date: 2025-11-16 03:54:26


