Dallas Markovina Personal Real Estate Corporation - 250-870-6145
BACK



















































































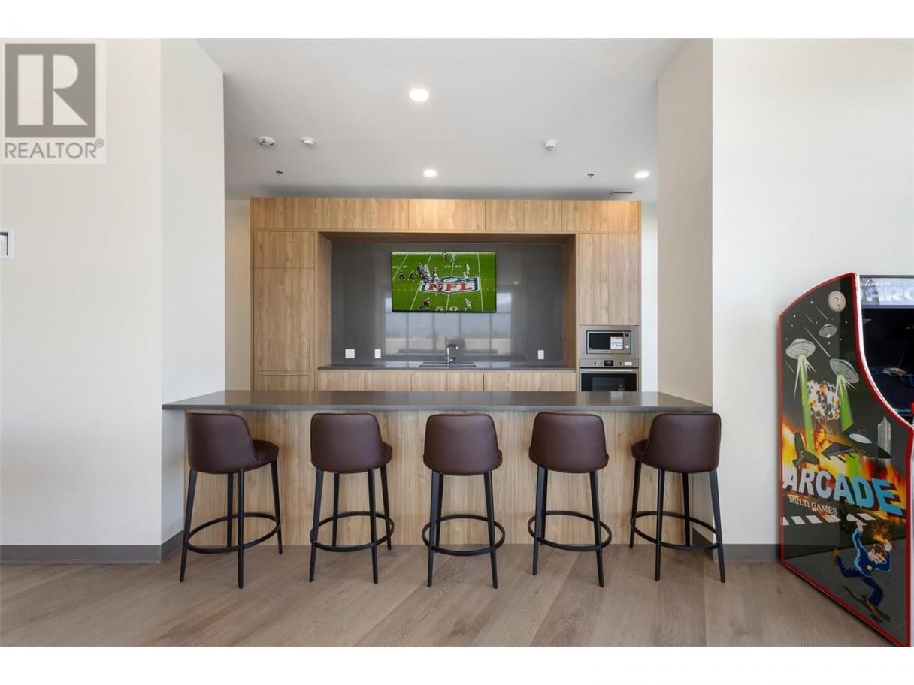
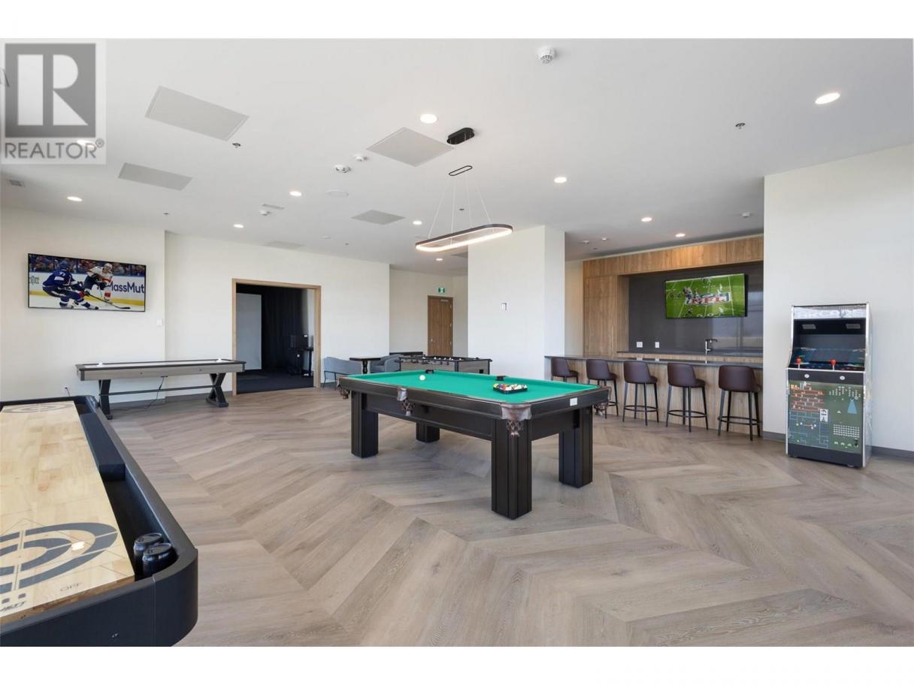

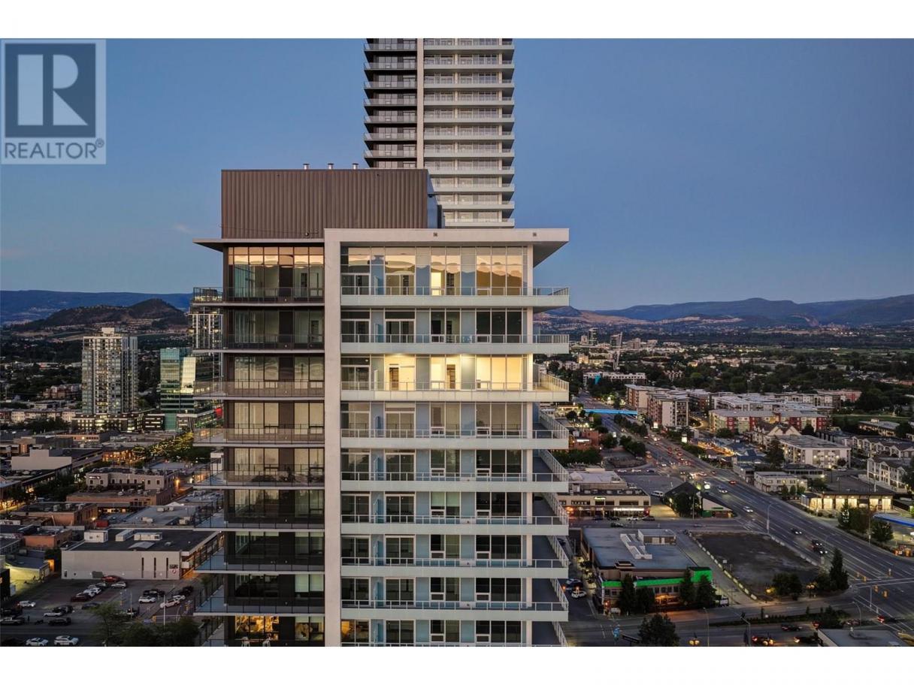
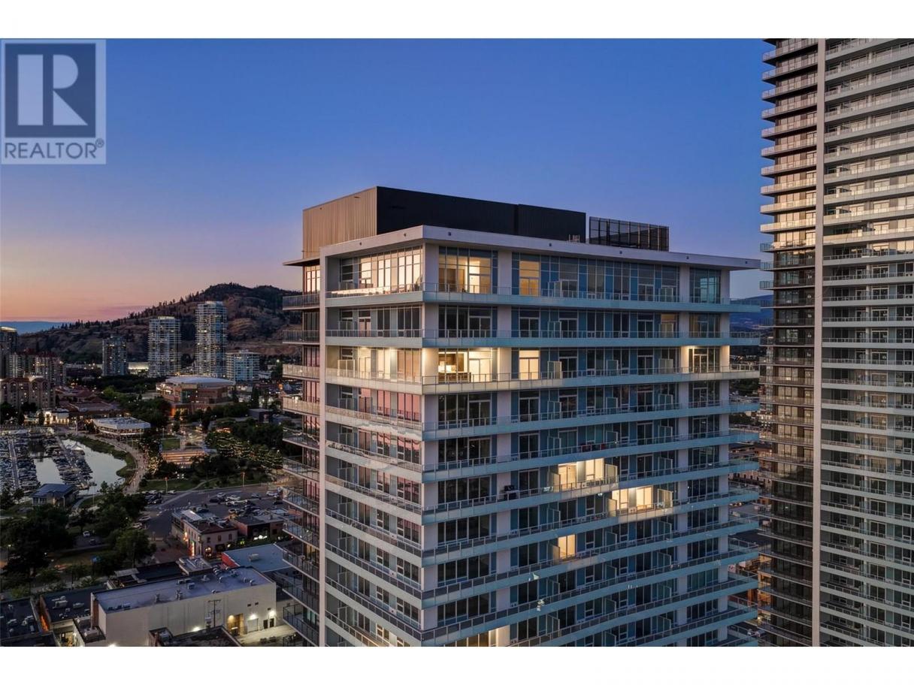
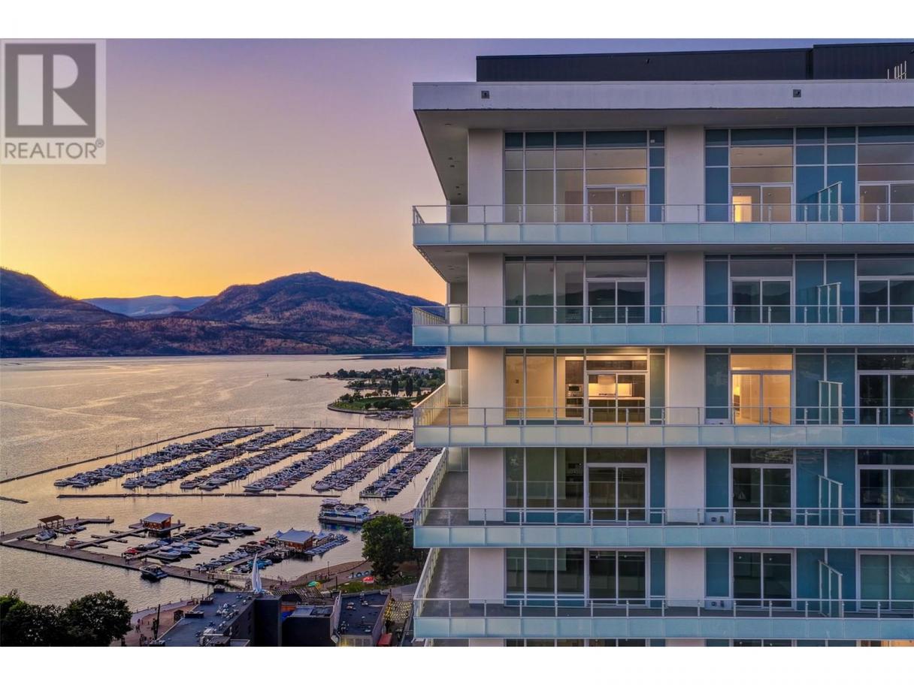
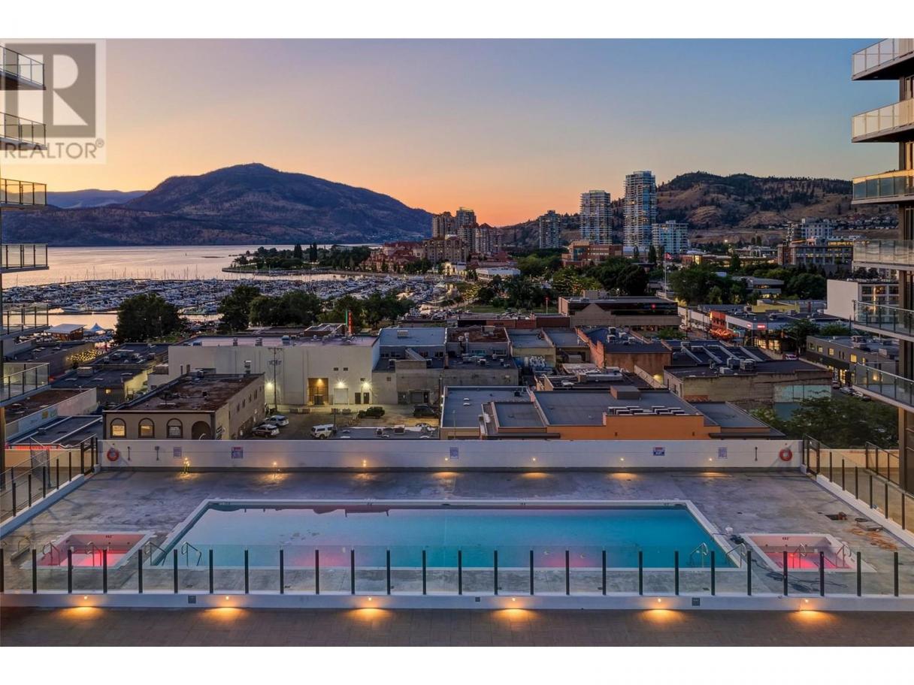
Single Family in Kelowna
- 238
- 158
 3 Bedrooms
3 Bedrooms 2 Bathrooms
2 Bathrooms- 1418 Sq Ft
Property Type
Single Family
Description
Diamond Collection sub-penthouse luxury in the prestigious Southwest corner of Water Street by the Park. This brand-new 3-bedroom plus den residence offers over 1,400 sq. ft. of impeccably designed living space with soaring 10-foot ceilings, expansive floor-to-ceiling glass, and breathtaking 270-degree views of Okanagan Lake, lush City Park, and Kelowna’s iconic skyline from every room. Seamlessly integrated Fulgor Milano appliances are concealed behind sleek cabinetry, creating a clean, refined aesthetic that elevates the home’s modern elegance. Heated floors in the spa-inspired bathrooms and fully automated blinds offer effortless comfort, while the 500 sq. ft. wraparound terrace extends the living space into an elevated indoor-outdoor retreat for both quiet moments and stylish entertaining. Two secure parking stalls and GST already paid make this residence truly move-in ready. Residents enjoy over 42,000 sq. ft. of resort-style amenities, including a shimmering outdoor pool, hot tubs, steam rooms, state-of-the-art fitness and wellness spaces, a golf simulator, curated social lounges, and more—all in a pet-friendly community just steps from the waterfront. Surrounded by award-winning dining, boutique shopping, and vibrant cultural experiences, this is an irreplaceable opportunity to own Kelowna’s most coveted new address. (id:6769)
Property Details
Subarea
Kelowna North
Lot
0
Year Built
2025
Sewer
Municipal sewage system
Parking Type
2
Rooms Dimension
| Room | Floor | Dimension |
|---|---|---|
| Den | Main level | 10'11'' x 6'9'' |
| Full bathroom | Main level | 10'11'' x 5'1'' |
| Bedroom | Main level | 10'11'' x 13'3'' |
| Bedroom | Main level | 8'11'' x 8'6'' |
| 5pc Ensuite bath | Main level | 8'6'' x 8'6'' |
| Other | Main level | 4'4'' x 8'6'' |
| Primary Bedroom | Main level | 12' x 12'4'' |
| Other | Main level | 3'4'' x 2'9'' |
| Foyer | Main level | 5'8'' x 14'3'' |
| Other | Main level | 13'6'' x 19'5'' |
| Kitchen | Main level | 8'10'' x 14'1'' |
| Dining room | Main level | 10'5'' x 14'1'' |
| Living room | Main level | 13'5'' x 11'8'' |
Listing Agent
Kevin Snaychuk
(250) 317-6228
Brokerage
eXp Realty (Kelowna)
(833) 817-6506
Disclaimer:
The property information on this website is derived from the Canadian Real Estate Association''s Data Distribution Facility (DDF®). DDF® references real estate listings held by various brokerage firms and franchisees. The accuracy of information is not guaranteed and should be independently verified. The trademarks REALTOR®, REALTORS® and the REALTOR® logo are controlled by The Canadian Real Estate Association (CREA) and identify real estate professionals who are members of CREA. The trademarks MLS®, Multiple Listing Service® and the associated logos are owned by CREA and identify the quality of services provided by real estate professionals who are members of CREA.
Listing data last updated date: 2025-11-16 03:34:39


