Dallas Markovina Personal Real Estate Corporation - 250-870-6145
BACK



















































































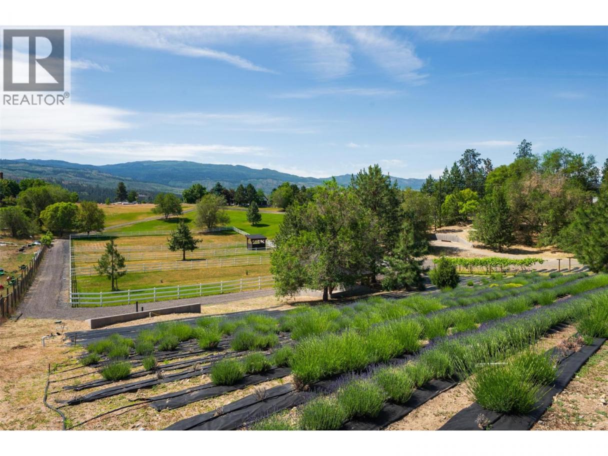
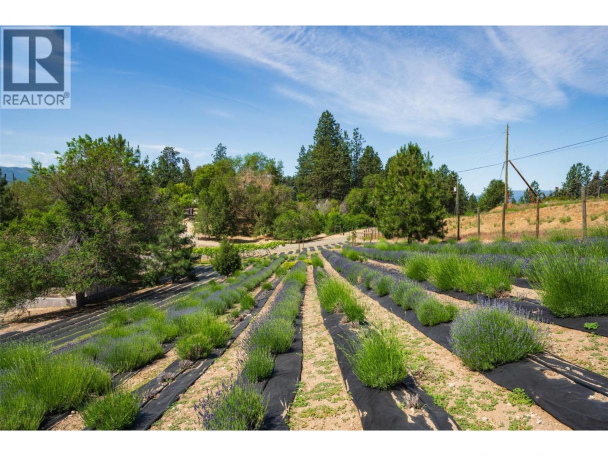
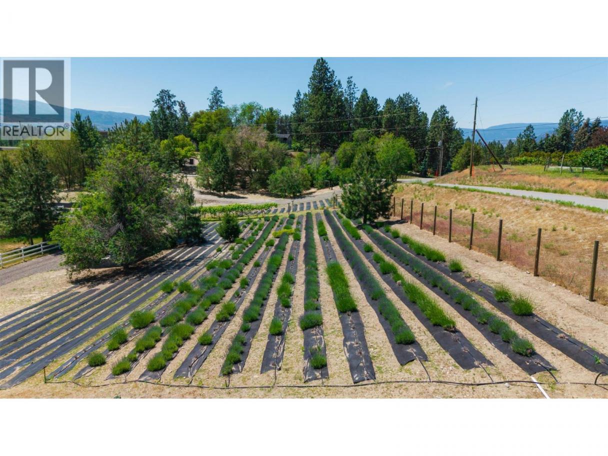
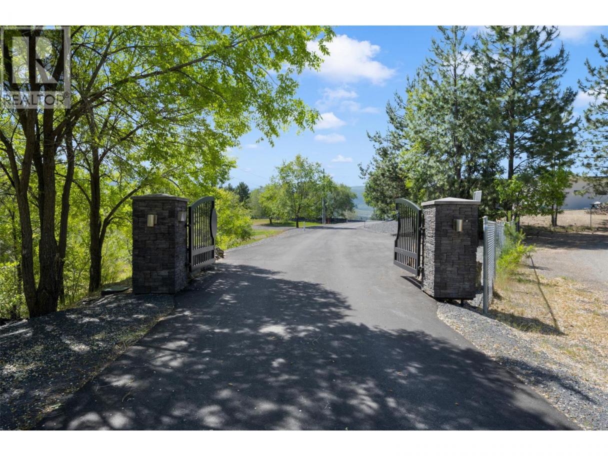
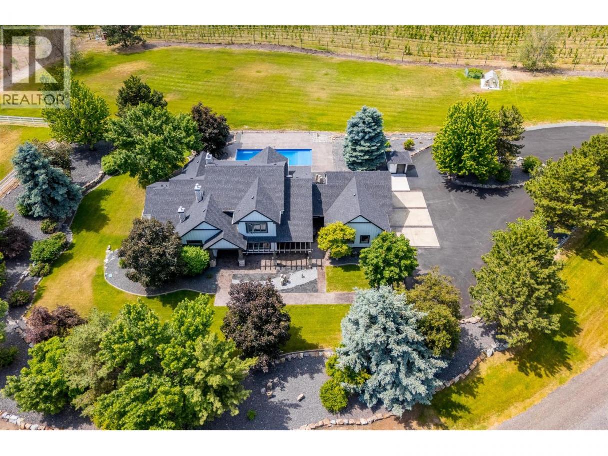
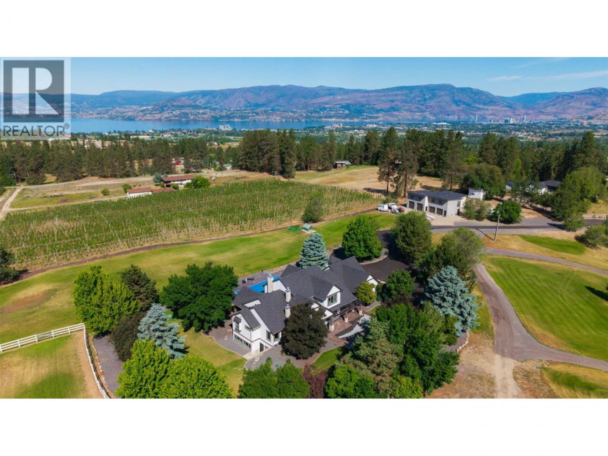
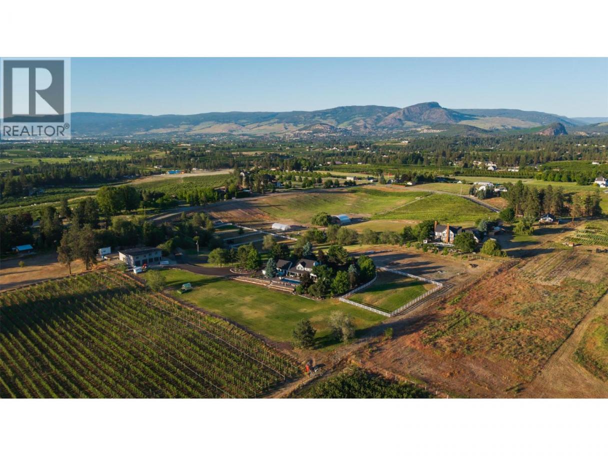
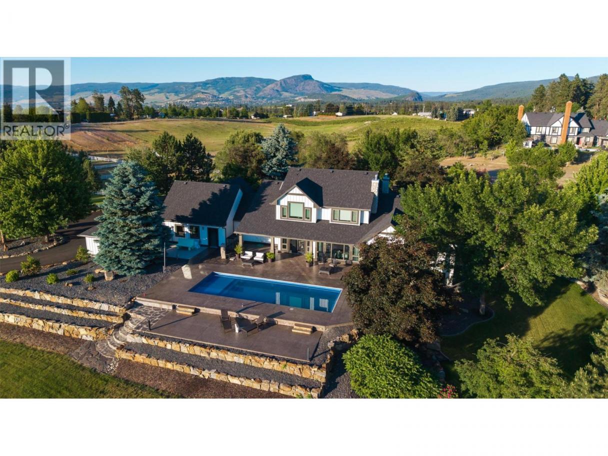
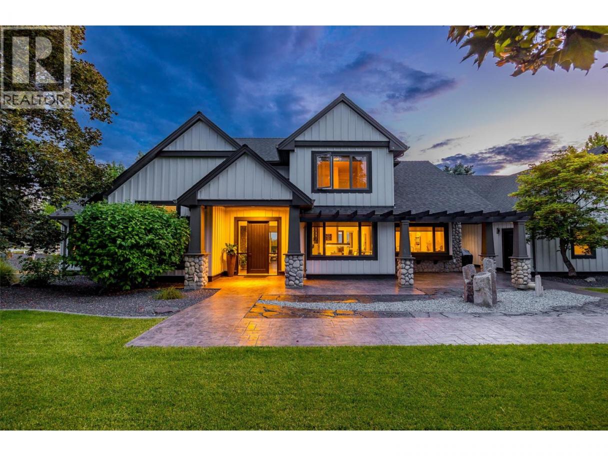
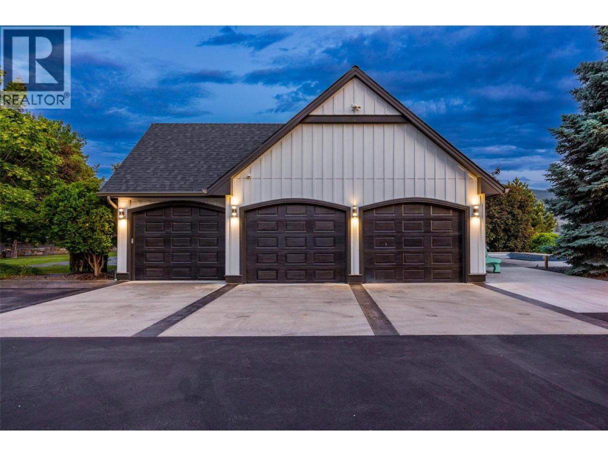

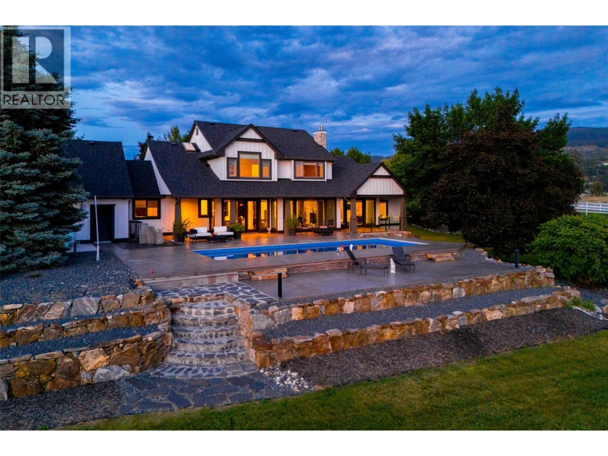

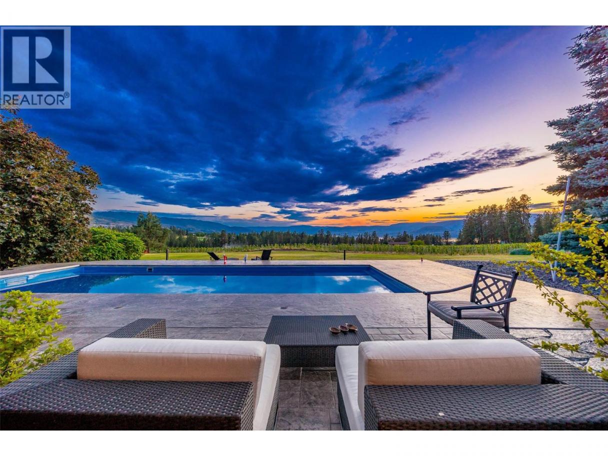
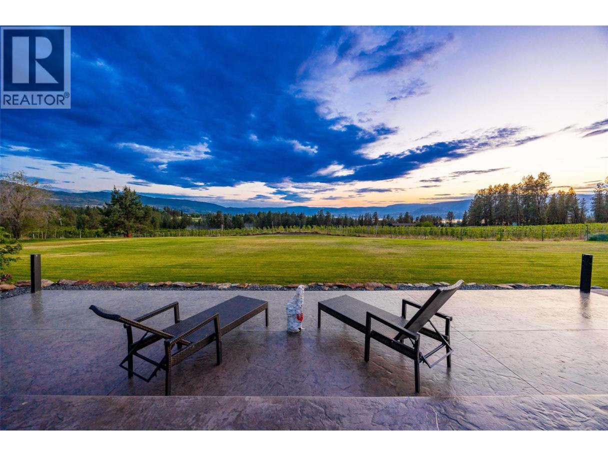

Single Family in Kelowna
- 60
- 243
 4 Bedrooms
4 Bedrooms 5 Bathrooms
5 Bathrooms- 5538 Sq Ft
Property Type
Single Family
Description
Luxury defined by land, lifestyle & freedom — 9.56 acres in South East Kelowna! A property built for living fully immersed in nature where you can grow your own food, harvest lavender, grapes & honey! A place where family gathers, horses roam & evenings end poolside as the sun sets, all from your private 5,400+ sqft estate overlooking orchards, farmland & the valley below. Extensively updated, the home offers the perfect family floor plan with 4 bedrooms, 5 bathrooms, a home office & full basement spread across 3 levels. Entertain from the kitchen with high-end SS appliances, enjoy tons of natural light & retreat to the main-floor primary bedroom with direct access to the backyard oasis. The outdoor living space features a saltwater pool, water fountains, putting green, stamped concrete patio, built-in speakers & stunning west-facing views. In addition to the triple garage, the property includes a detached 4-car shop with oversized doors attached to a spacious drive-thru barn with horse bays, wash station & radiant in-floor heating throughout. Enjoy a greenhouse, shelter for hay storage, 5 horse paddocks, premium fencing, honey apiary, lavender rows, extensive landscaping, security gate, domestic & irrigation water + endless potential for your agricultural or equestrian vision! A private sanctuary offering privacy & the lifestyle to build your legacy! (id:6769)
Property Details
Subarea
South East Kelowna
Lot
9.56
Year Built
1997
Sewer
Septic tank
Flooring
Carpeted,Hardwood,Laminate,Tile
Parking Type
7
Rooms Dimension
| Room | Floor | Dimension |
|---|---|---|
| 4pc Bathroom | Second level | 8'10'' x 9'11'' |
| Bedroom | Second level | 13'4'' x 13'10'' |
| Bedroom | Second level | 12'9'' x 12'7'' |
| Bedroom | Second level | 13'0'' x 11'0'' |
| Other | Basement | 10'3'' x 12'4'' |
| Other | Basement | 9'3'' x 18'3'' |
| Other | Basement | 10'6'' x 11'2'' |
| Family room | Basement | 16'4'' x 18'0'' |
| Recreation room | Basement | 19'11'' x 25'7'' |
| 3pc Bathroom | Basement | 6'2'' x 10'0'' |
| Den | Basement | 10'0'' x 9'0'' |
| 2pc Bathroom | Main level | 4'11'' x 5'1'' |
| Office | Main level | 13'11'' x 3' |
| 2pc Bathroom | Main level | 5'1'' x 5'9'' |
| Den | Main level | 10'8'' x 11'9'' |
| 5pc Ensuite bath | Main level | 10'3'' x 8'5'' |
| Primary Bedroom | Main level | 14'11'' x 15' |
| Laundry room | Main level | 10'2'' x 13'10'' |
| Kitchen | Main level | 19'1'' x 12'0'' |
Listing Agent
Jaxon Jurome
(250) 300-0375
Brokerage
Macdonald Realty
(250) 860-4300
Disclaimer:
The property information on this website is derived from the Canadian Real Estate Association''s Data Distribution Facility (DDF®). DDF® references real estate listings held by various brokerage firms and franchisees. The accuracy of information is not guaranteed and should be independently verified. The trademarks REALTOR®, REALTORS® and the REALTOR® logo are controlled by The Canadian Real Estate Association (CREA) and identify real estate professionals who are members of CREA. The trademarks MLS®, Multiple Listing Service® and the associated logos are owned by CREA and identify the quality of services provided by real estate professionals who are members of CREA.
Listing data last updated date: 2025-10-31 02:12:59


