Dallas Markovina Personal Real Estate Corporation - 250-870-6145
BACK



















































































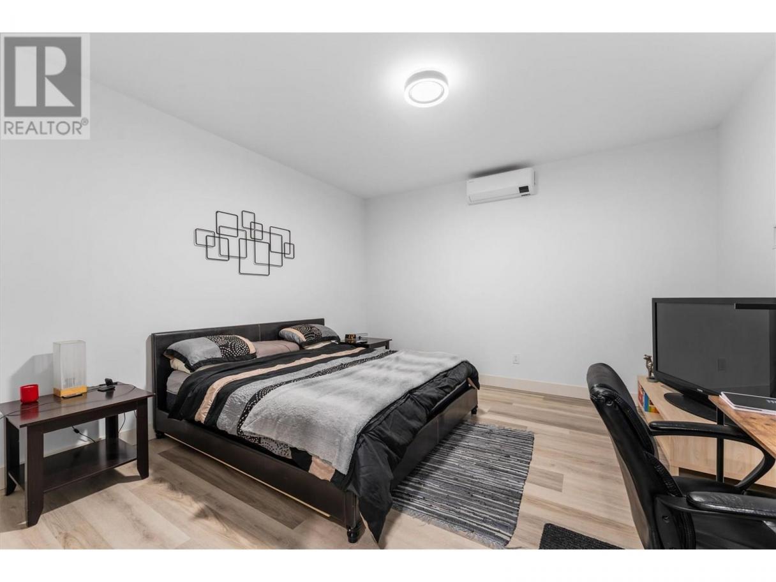
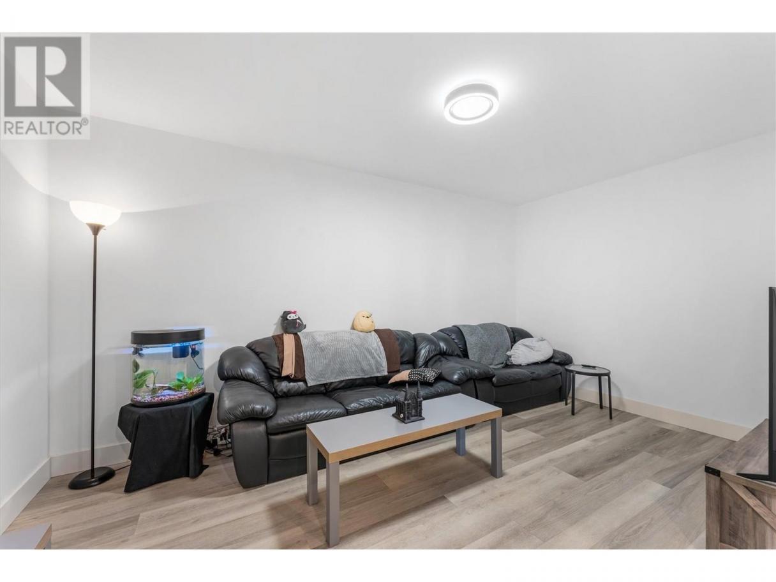
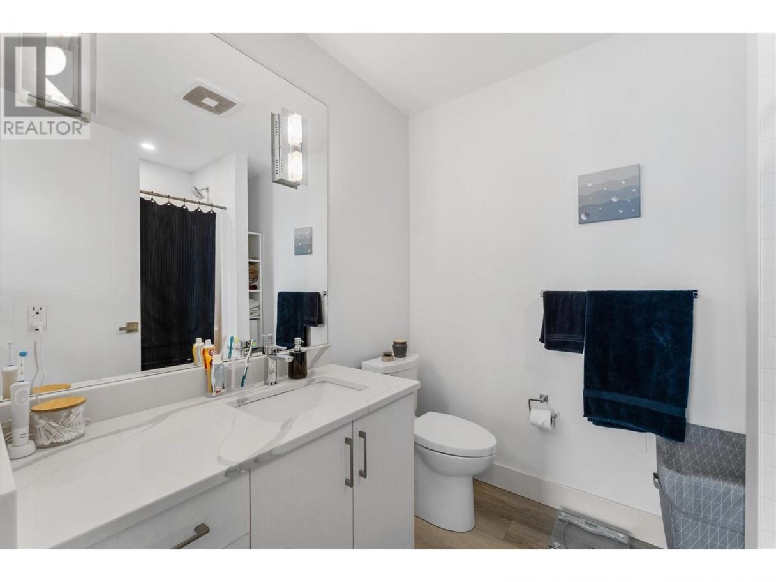
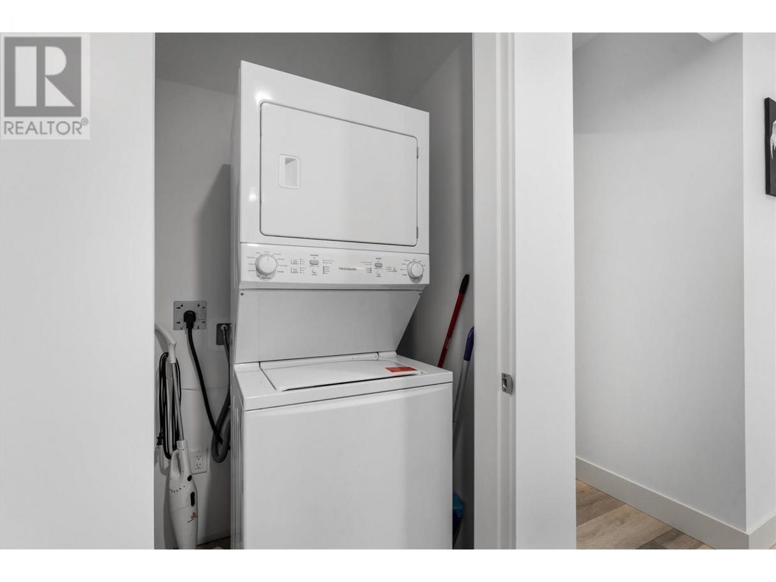
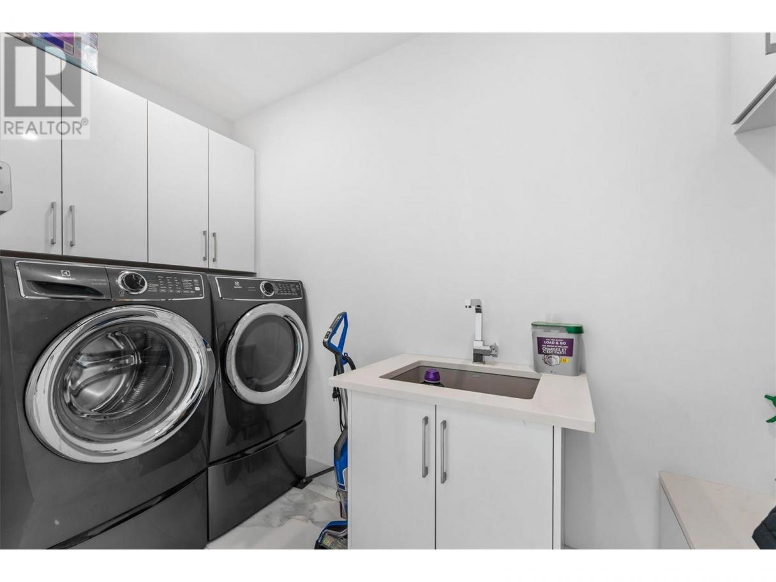
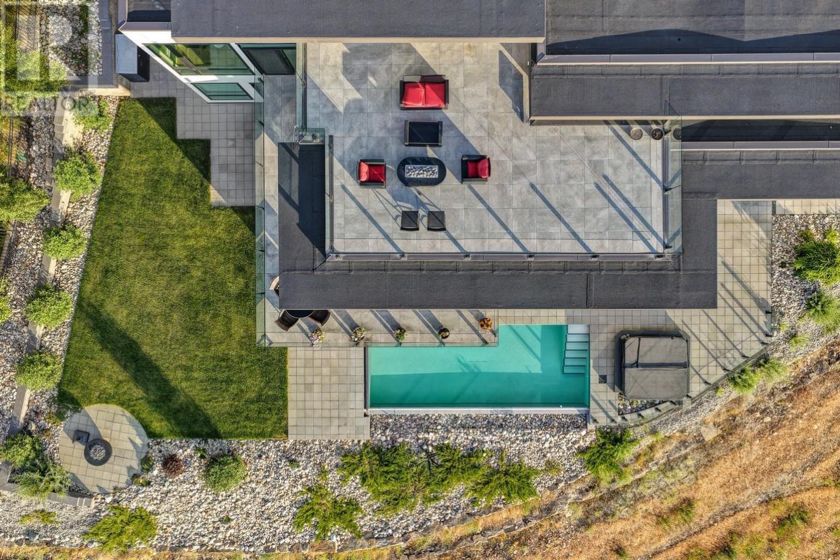
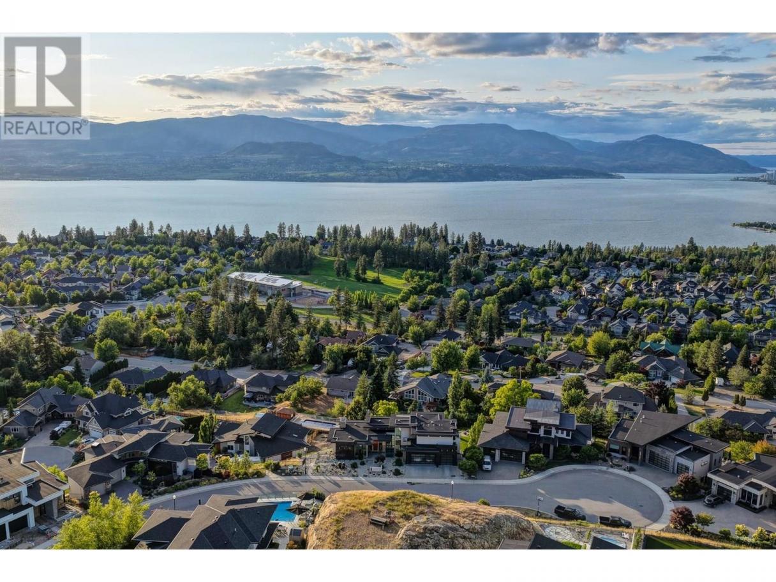
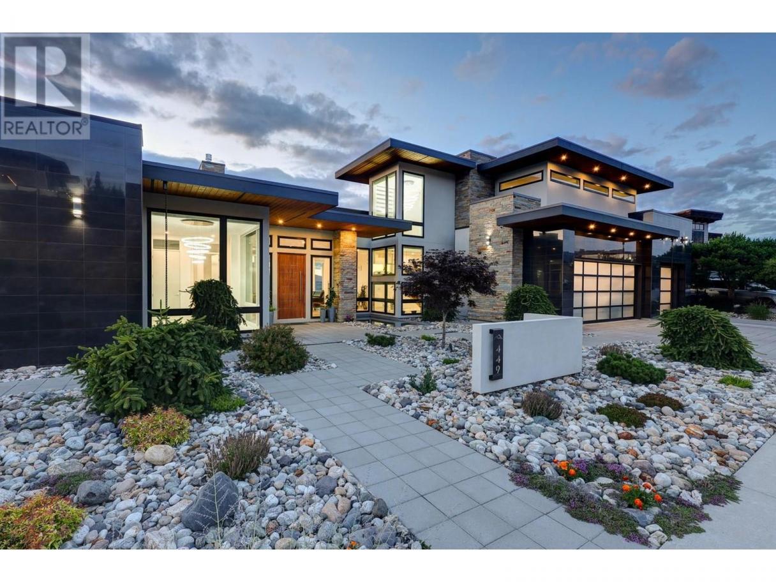
Single Family in Kelowna
- 133
- 64
 6 Bedrooms
6 Bedrooms 6 Bathrooms
6 Bathrooms- 6611 Sq Ft
Property Type
Single Family
Description
Builders own DREAM Home! Framed by breathtaking lake, city, and valley views, this modern masterpiece - designed by Carl Scholl - pairs architectural sophistication with exceptional craftsmanship. From the self-locking solid wood door imported from Croatia to the floating staircases and Anderson window package, every detail has been curated for form and function. Spanning 6,600+ sq. ft., this 6-bed, 7-bath residence offers radiant heated floors, Italian tile, solid core doors with transom windows, and seamless indoor-outdoor flow. The chef’s kitchen features quartz counters, a Dekton waterfall island, Fulgor gas cooktop, JennAir ovens, and a full butler’s pantry with second kitchen. Expansive living and dining areas are framed by floor-to-ceiling windows, while the primary retreat boasts a spa-inspired ensuite, boutique-style walk-in closet, and rooftop deck access. Outdoors, the backyard is a private oasis designed for both relaxation and entertaining—featuring a saltwater infinity pool with powered cover, sunken hot tub, fire table and lush landscaping. The covered patio with wood inlay ceilings, built-in speakers, and a full outdoor kitchen offers the perfect setting for alfresco dining. A fully self-contained suite with private entrance, heated floors, and sweeping views adds flexibility for multigenerational living, guests, or rental income. This is elevated Okanagan living thoughtfully designed, beautifully finished, and truly unforgettable. (id:6769)
Property Details
Subarea
Upper Mission
Lot
0.63
Year Built
2023
Sewer
Municipal sewage system
Flooring
Hardwood,Tile,Vinyl
Parking Type
6
Rooms Dimension
| Room | Floor | Dimension |
|---|---|---|
| Other | Second level | 11'0'' x 16'7'' |
| Primary Bedroom | Second level | 21'7'' x 16'7'' |
| 5pc Ensuite bath | Second level | 20'4'' x 11'4'' |
| Other | Lower level | 8'4'' x 9'8'' |
| Utility room | Lower level | 19'7'' x 16'7'' |
| Storage | Lower level | 5'1'' x 15'10'' |
| Recreation room | Lower level | 22'9'' x 26'0'' |
| Pantry | Lower level | 5'2'' x 12'8'' |
| Gym | Lower level | 11'11'' x 12'11'' |
| Other | Lower level | 10'0'' x 15'8'' |
| Bedroom | Lower level | 13'4'' x 16'2'' |
| Bedroom | Lower level | 15'9'' x 14'6'' |
| Other | Lower level | 13'6'' x 10'6'' |
| 4pc Bathroom | Lower level | 6'5'' x 8'3'' |
| 3pc Bathroom | Lower level | 5'8'' x 11'11'' |
| Other | Main level | 10'0'' x 12'4'' |
| Other | Main level | 11'0'' x 18'8'' |
| Pantry | Main level | 7'9'' x 7'0'' |
| Living room | Main level | 23'7'' x 26'1'' |
Listing Agent
Jane Hoffman
(250) 862-7800
Brokerage
Unison Jane Hoffman Realty
(250) 866-0088
Disclaimer:
The property information on this website is derived from the Canadian Real Estate Association''s Data Distribution Facility (DDF®). DDF® references real estate listings held by various brokerage firms and franchisees. The accuracy of information is not guaranteed and should be independently verified. The trademarks REALTOR®, REALTORS® and the REALTOR® logo are controlled by The Canadian Real Estate Association (CREA) and identify real estate professionals who are members of CREA. The trademarks MLS®, Multiple Listing Service® and the associated logos are owned by CREA and identify the quality of services provided by real estate professionals who are members of CREA.
Listing data last updated date: 2025-11-16 03:36:09


