Dallas Markovina Personal Real Estate Corporation - 250-870-6145
BACK



















































































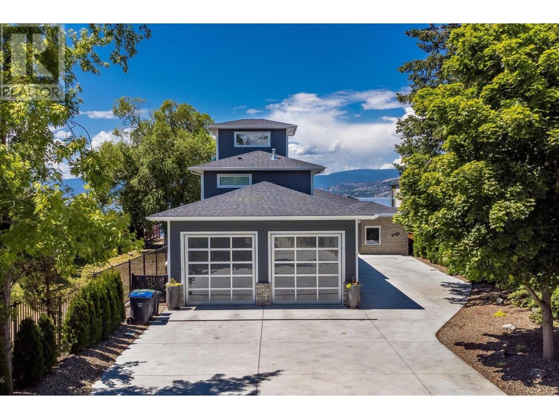
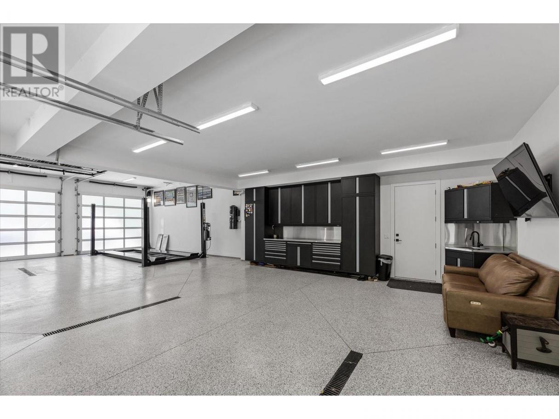
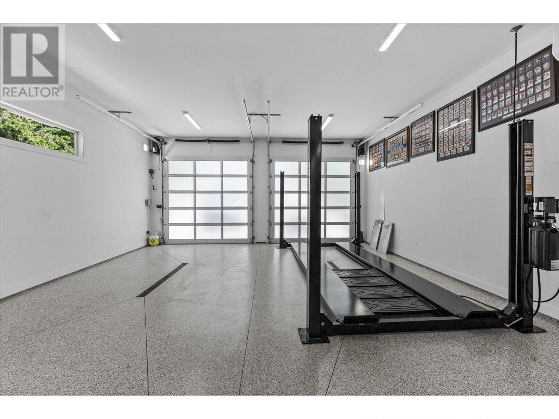
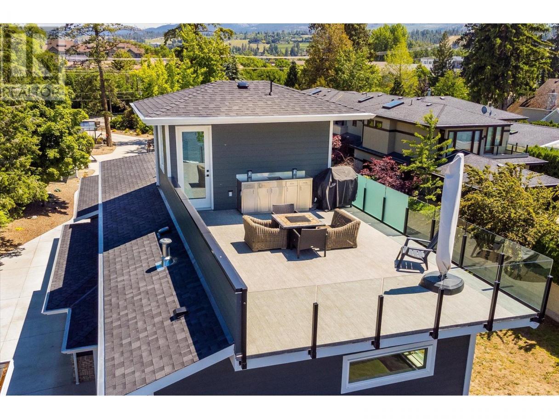
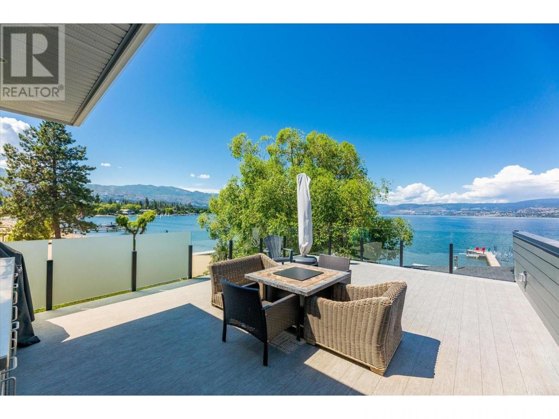
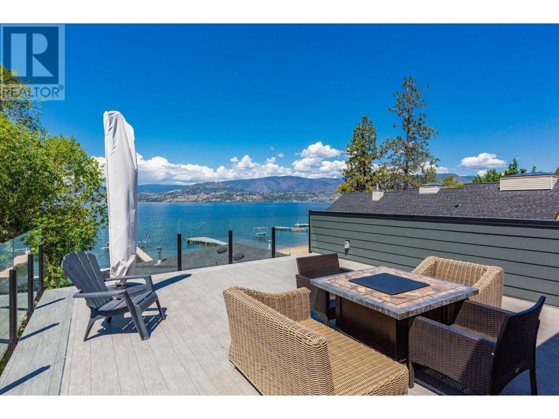
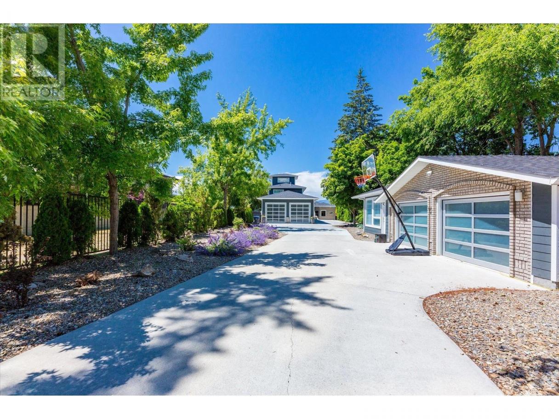
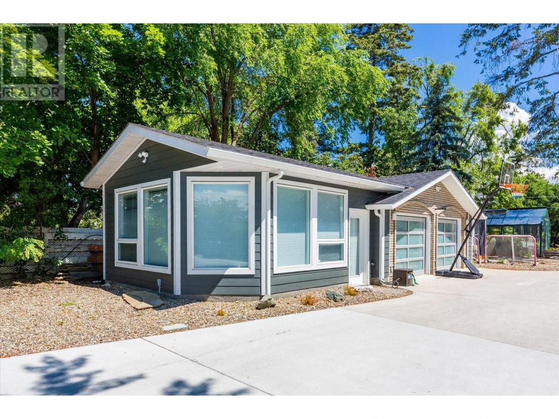
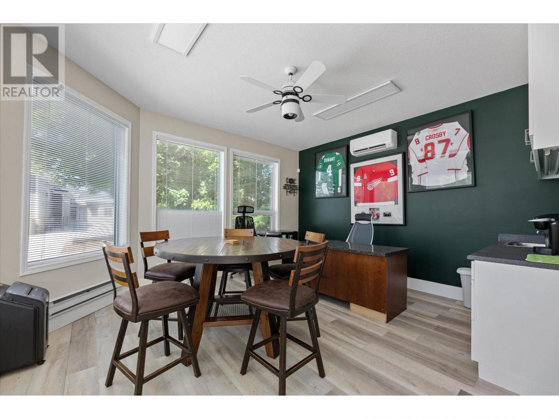
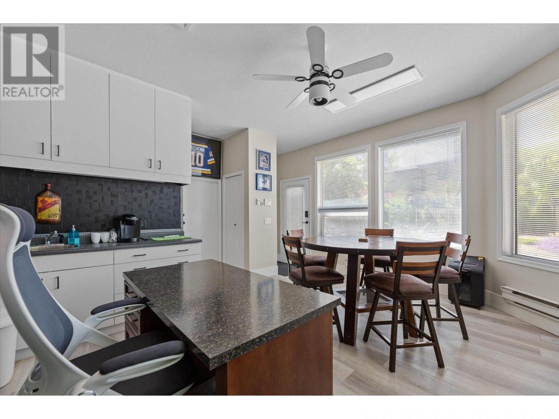
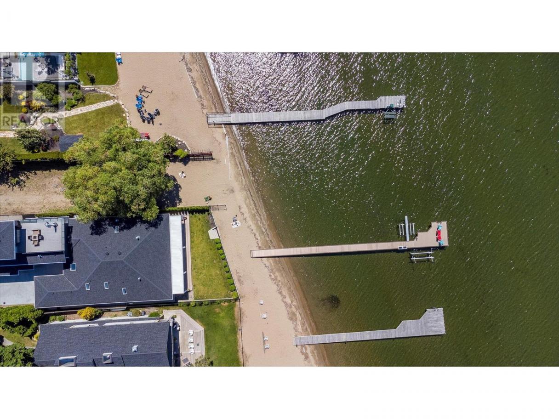
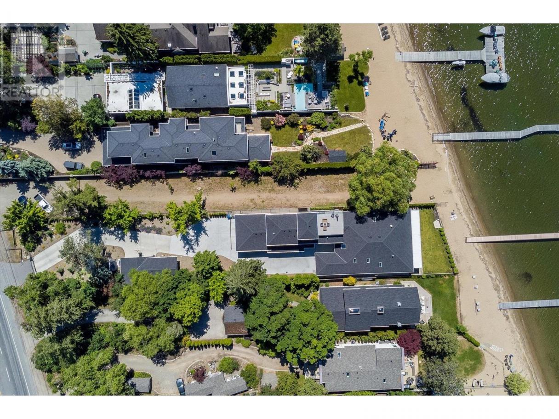
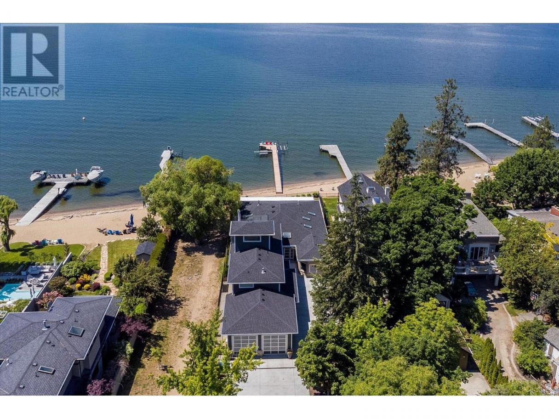
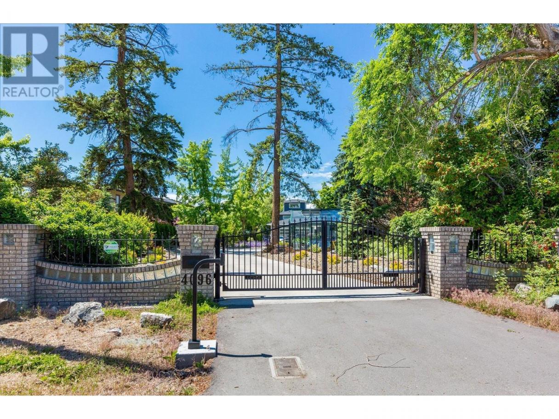
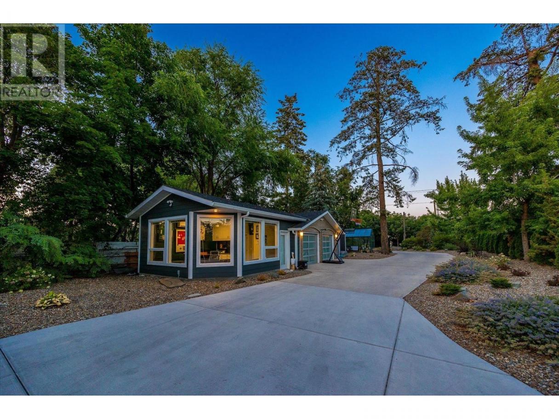
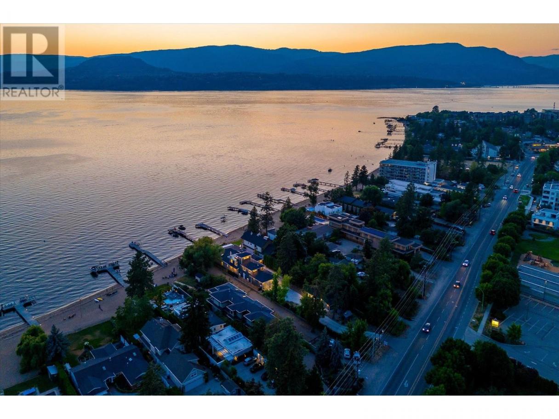
Single Family in Kelowna
- 233
- 202
 5 Bedrooms
5 Bedrooms 5 Bathrooms
5 Bathrooms- 5227 Sq Ft
Property Type
Single Family
Description
Experience the epitome of luxury living with this fully remodeled single-family home, located on the pristine shores of Okanagan Lake. This property boasts a perfect blend of modern amenities and classic elegance, offering an unparalleled lifestyle. Meticulously updated, this home features an addition that seamlessly integrates with the original structure, adding two separate suites with wet bars and full laundry facilities, perfect for guests or extended family. Equipped with an all-new security system, including doorbell cameras and 8 property cameras, this home ensures peace of mind for you and your family. Enjoy direct access from your beachfront to the lake with a new dock, complete with a jet ski lift for two and a boat lift. Find an attached 4-car garage with space for a lift and heating/cooling system, and a second detached garage/workshop with an office, offering additional space for hobbies and professional needs. Dual HVAC systems ensure efficient climate control throughout the home, and a powerful 400 Amp service meets all your electrical needs. New decks provide the perfect setting for outdoor relaxation and entertainment, enhanced by a built-in outdoor kitchen, new awnings with screens, and new windows. This extraordinary lakeshore home offers a rare opportunity to own a piece of paradise, with its comprehensive updates and premium features, it promises a lifestyle of luxury and comfort. Don't miss your chance to make this property your own! (id:6769)
Property Details
Subarea
Lower Mission
Lot
0.51
Year Built
1990
Sewer
Municipal sewage system
Flooring
Hardwood,Tile,Vinyl
Parking Type
12
Rooms Dimension
| Room | Floor | Dimension |
|---|---|---|
| 5pc Ensuite bath | Main level | 9'7'' x 14'11'' |
| Primary Bedroom | Main level | 20'9'' x 16'10'' |
| Family room | Main level | 13'0'' x 10'9'' |
| 3pc Bathroom | Main level | 7'0'' x 10'10'' |
| Bedroom | Main level | 11'2'' x 11'2'' |
| Bedroom | Main level | 12'9'' x 14'11'' |
| Foyer | Main level | 7'11'' x 23'3'' |
| 2pc Bathroom | Main level | 7'3'' x 5'5'' |
| Dining room | Main level | 17'10'' x 20'1'' |
| Living room | Main level | 18'0'' x 22'7'' |
| Other | Main level | 14'1'' x 12'9'' |
| Kitchen | Main level | 21'9'' x 13'2'' |
| Laundry room | Main level | 5'6'' x 7'1'' |
| Mud room | Main level | 8'4'' x 8'10'' |
| Gym | Main level | 22'10'' x 14'4'' |
| Full bathroom | Additional Accommodation | 10'11'' x 4'11'' |
| Kitchen | Additional Accommodation | 11'1'' x 8'10'' |
| Primary Bedroom | Additional Accommodation | 10'11'' x 10'10'' |
| Living room | Additional Accommodation | 11'1'' x 10'7'' |
Listing Agent
Gayle Hunter
(250) 575-9184
Brokerage
Royal LePage Kelowna
(250) 860-1100
Disclaimer:
The property information on this website is derived from the Canadian Real Estate Association''s Data Distribution Facility (DDF®). DDF® references real estate listings held by various brokerage firms and franchisees. The accuracy of information is not guaranteed and should be independently verified. The trademarks REALTOR®, REALTORS® and the REALTOR® logo are controlled by The Canadian Real Estate Association (CREA) and identify real estate professionals who are members of CREA. The trademarks MLS®, Multiple Listing Service® and the associated logos are owned by CREA and identify the quality of services provided by real estate professionals who are members of CREA.
Listing data last updated date: 2024-09-20 11:49:50


