Dallas Markovina Personal Real Estate Corporation - 250-870-6145
BACK



















































































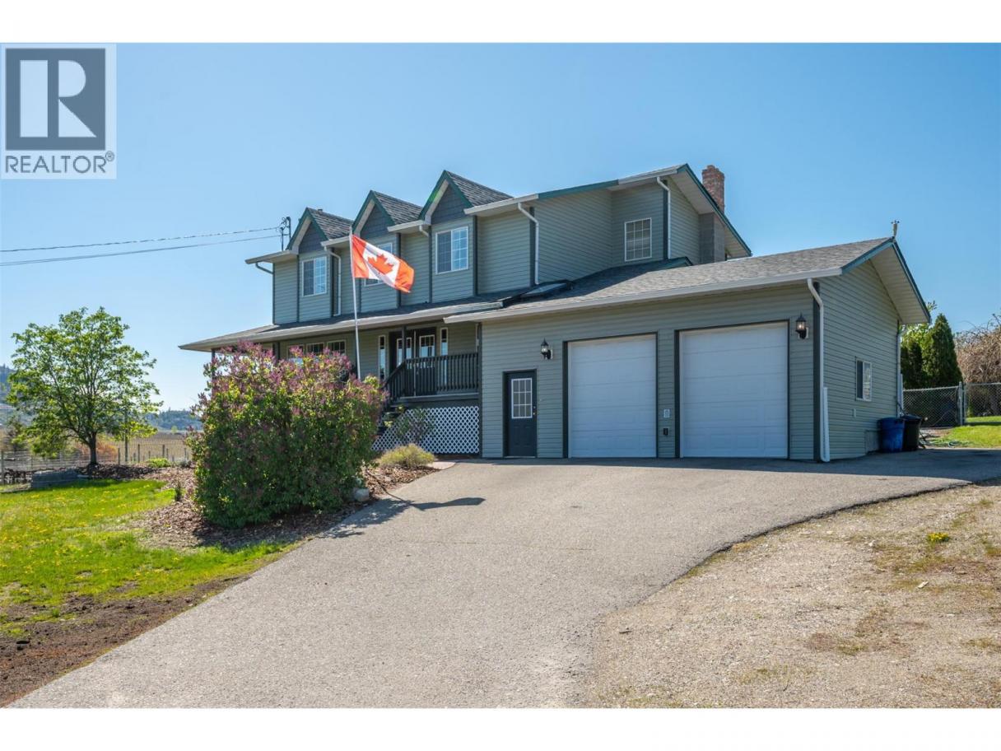
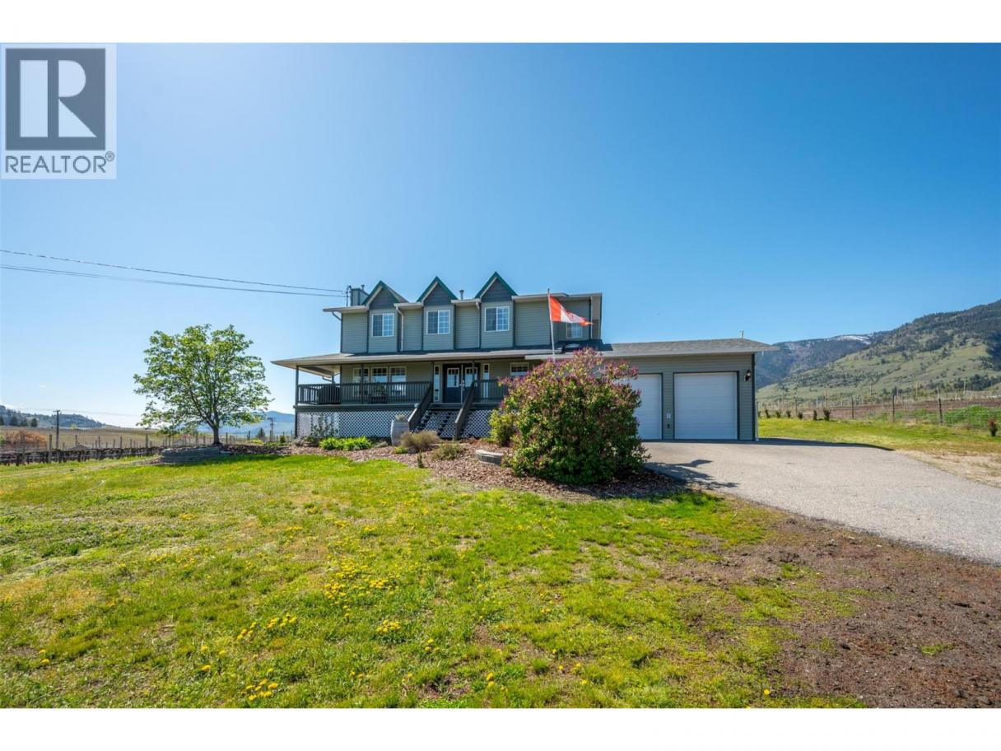
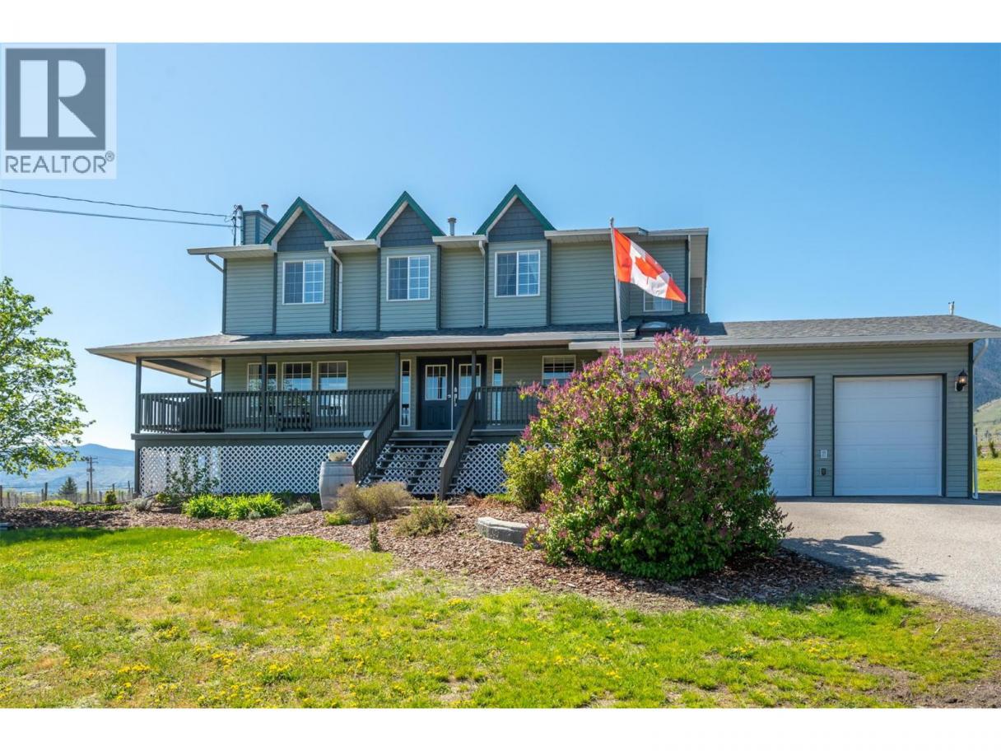
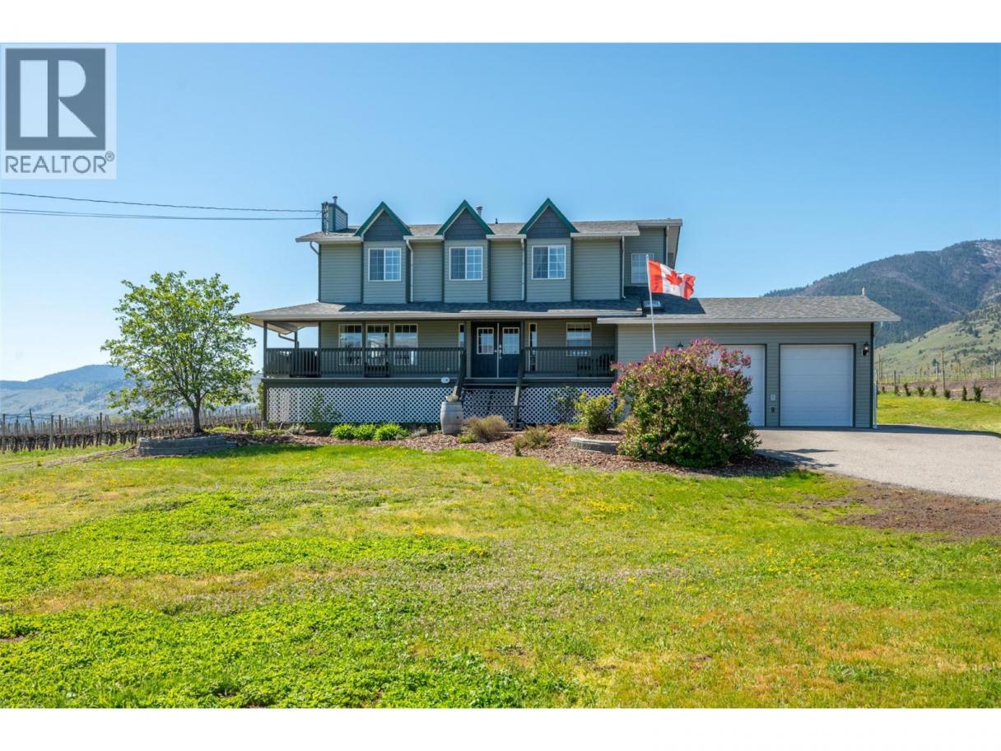
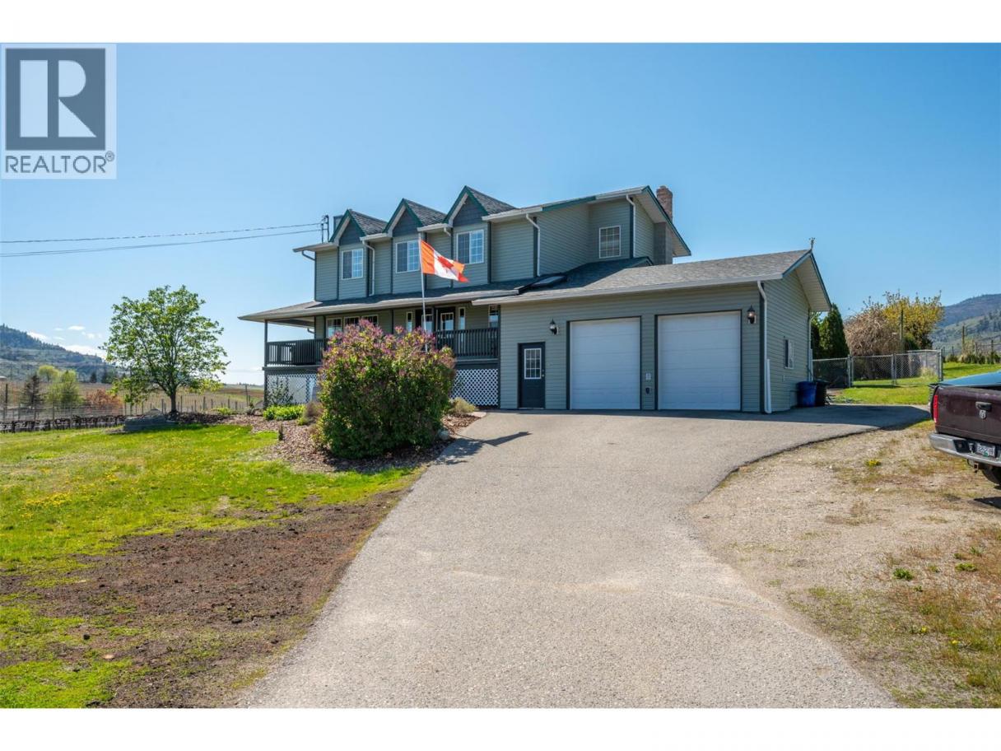
Single Family in Oliver
- 143
- 117
 5 Bedrooms
5 Bedrooms 4 Bathrooms
4 Bathrooms- 3020 Sq Ft
Property Type
Single Family
Description
First time on the market – and what a gem! This spacious family home has been lovingly maintained by its original owners and is now ready for its next chapter. With 4 generously sized bedrooms all on the upper level, it’s perfect for a growing family. Need a mortgage helper? You’re in luck – there’s a fully self-contained 1-bedroom suite, perfect for short term rental, long term tenant or extended family/ guests. Summer dreams come true with a stunning 20x40 saltwater pool (8ft deep end!) with BRAND NEW LINER and the option to heat it for year-round fun. Parking won’t be an issue with an attached double garage, ample open space, and 2 30amp outlets for RV and/or EV hookups. Inside, you’ll find newly refinished oak hardwood floors, soaring ceilings in the office, a bright main bathroom with a skylight, and a large primary suite with an updated ensuite. The dining room boasts a cozy wood-burning fireplace, the kitchen features a natural gas stove, and both the living room and suite include gas fireplaces for extra comfort. Enjoy newer kitchen appliances and charming farmhouse vibes throughout. Major upgrades include new vinyl siding (2024), a brand-new asphalt roof, and partial gutters (2025). All this on a small rural acreage just 5 minutes to town! Sip your morning coffee on the front porch with breathtaking valley views or soak up the sun by the pool in your fully fenced backyard oasis. This is one you don’t want to miss! (id:6769)
Property Details
Subarea
Oliver Rural
Lot
0.71
Year Built
1993
Sewer
Septic tank
Flooring
Carpeted,Linoleum,Wood
Parking Type
12
Rooms Dimension
| Room | Floor | Dimension |
|---|---|---|
| Primary Bedroom | Second level | 12'9'' x 20'2'' |
| Office | Second level | 13'2'' x 5'6'' |
| Bedroom | Second level | 12'9'' x 11'0'' |
| Bedroom | Second level | 9'11'' x 10'6'' |
| Bedroom | Second level | 9'11'' x 10'3'' |
| 4pc Bathroom | Second level | Measurements not available |
| 3pc Ensuite bath | Second level | Measurements not available |
| Storage | Lower level | 3'4'' x 12'5'' |
| Office | Lower level | 8'2'' x 9'4'' |
| Living room | Lower level | 12'10'' x 14'3'' |
| Laundry room | Lower level | 12'9'' x 18'8'' |
| Kitchen | Lower level | 12'10'' x 16'1'' |
| Bedroom | Lower level | 9'2'' x 12'5'' |
| 3pc Bathroom | Lower level | Measurements not available |
| Living room | Main level | 26'11'' x 13'0'' |
| Kitchen | Main level | 13'2'' x 11'7'' |
| Other | Main level | 20'2'' x 26'5'' |
| Foyer | Main level | 7'3'' x 11'7'' |
| Dining room | Main level | 13'3'' x 16'0'' |
Listing Agent
Michelle Fritz
(250) 809-5454
Brokerage
RE/MAX Realty Solutions
(250) 495-7441
Disclaimer:
The property information on this website is derived from the Canadian Real Estate Association''s Data Distribution Facility (DDF®). DDF® references real estate listings held by various brokerage firms and franchisees. The accuracy of information is not guaranteed and should be independently verified. The trademarks REALTOR®, REALTORS® and the REALTOR® logo are controlled by The Canadian Real Estate Association (CREA) and identify real estate professionals who are members of CREA. The trademarks MLS®, Multiple Listing Service® and the associated logos are owned by CREA and identify the quality of services provided by real estate professionals who are members of CREA.
Listing data last updated date: 2025-11-24 02:43:10


