Dallas Markovina Personal Real Estate Corporation - 250-870-6145
BACK



















































































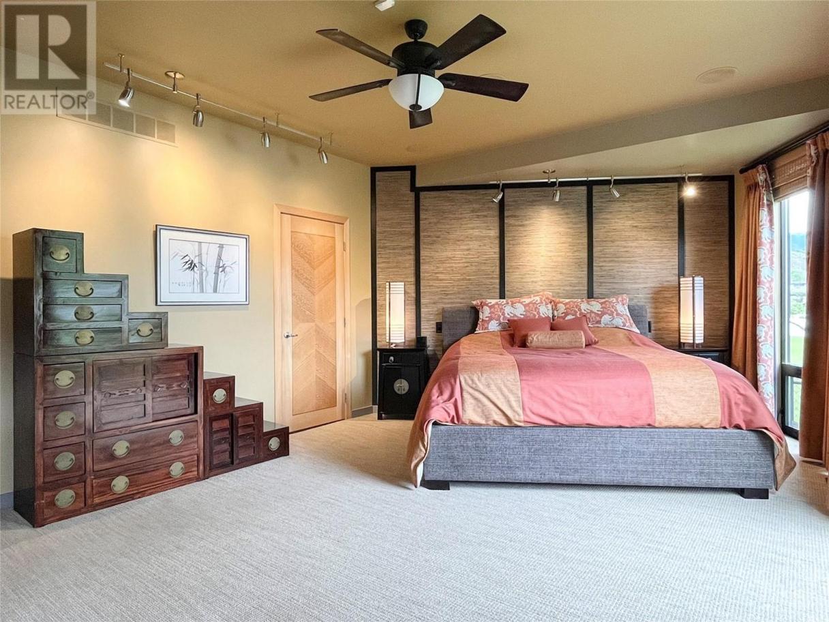
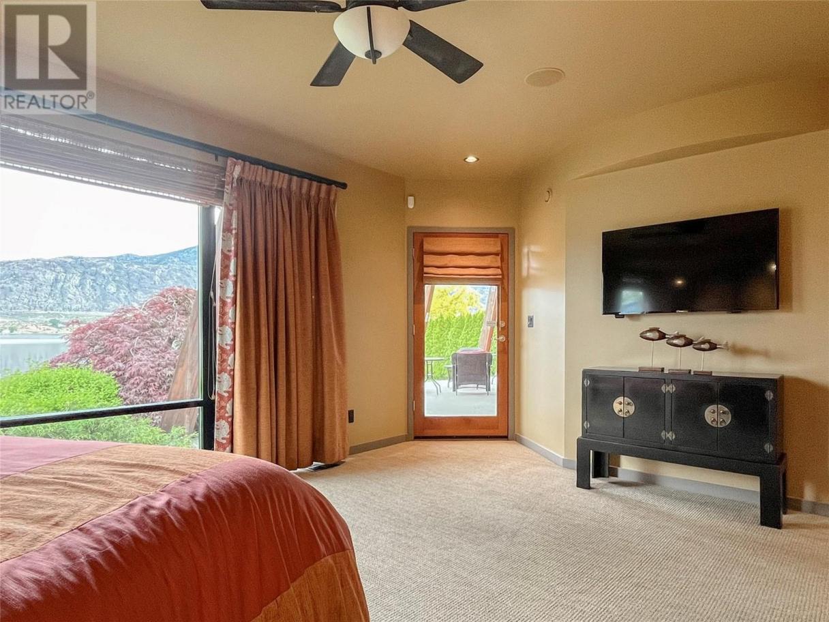
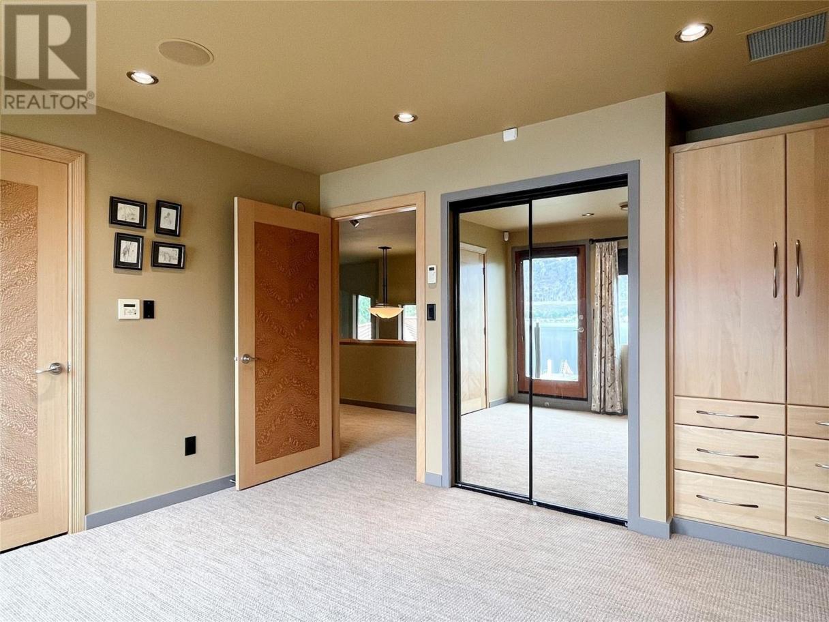


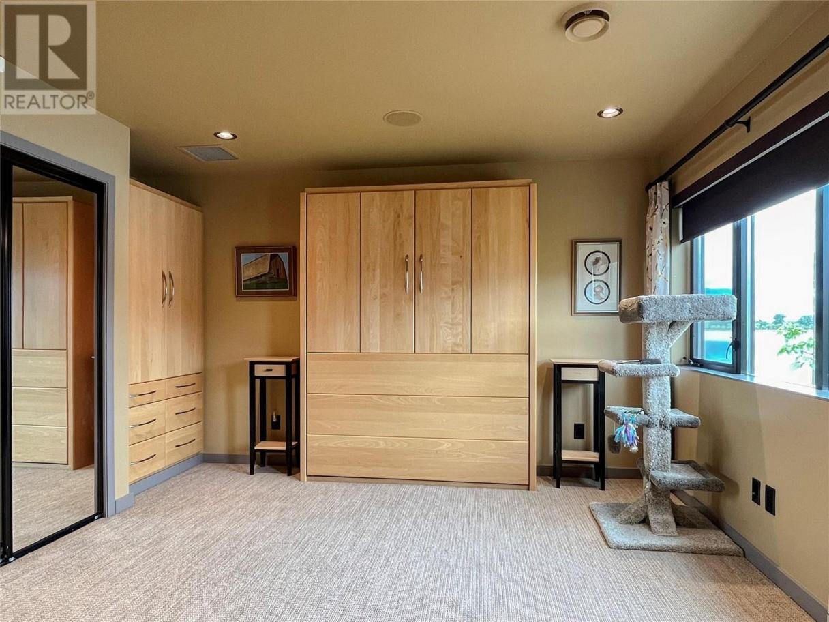
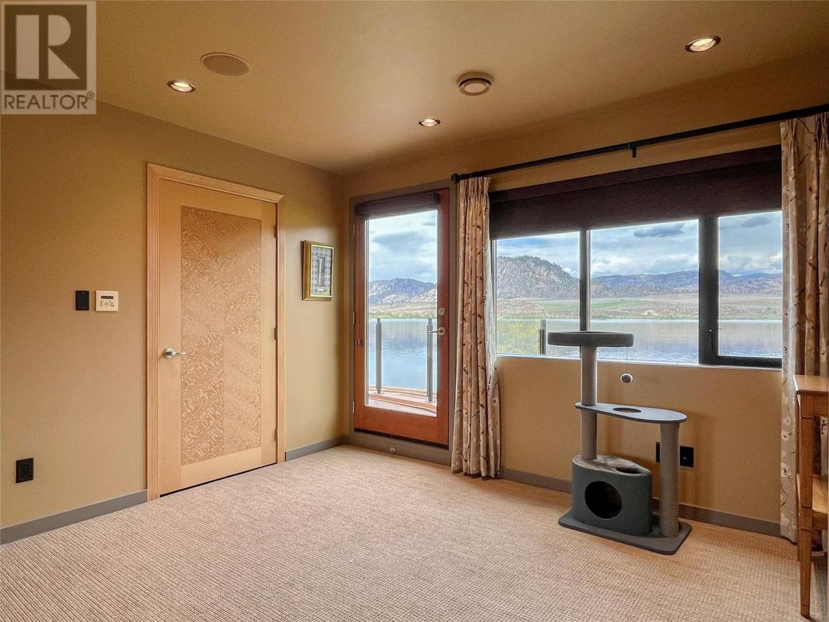
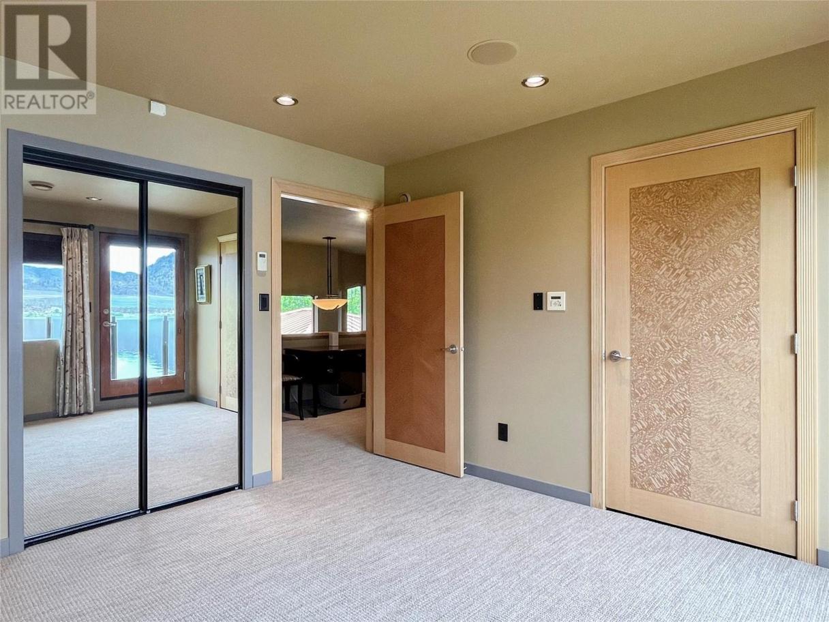
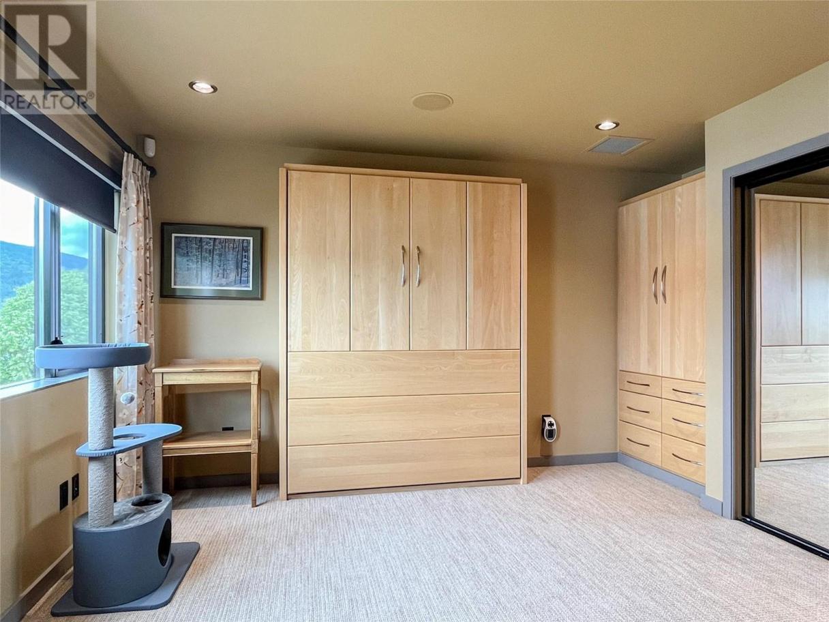

Single Family in Osoyoos
- 207
- 98
 3 Bedrooms
3 Bedrooms 5 Bathrooms
5 Bathrooms- 2995 Sq Ft
Property Type
Single Family
Description
""The Rising Sun"", a unique architectural masterpiece located on the shores of Osoyoos Lake will definitely captivate your senses. Crafted by the visionary designer Paul Nesbitt, founder of Nesbitt Originals, this extraordinary home is situated on nearly half an acre property with 90ft of waterfront, and it is meticulously aligned along an east-west axis, perfectly harmonizing with the sunrise and symbolizing renewal and balance. The front courtyard features Asian architectural elements that connect the two detached garages to the house with elegant arches and columns. The livingroom has a sun-shaped ceiling, exposed beams, circular drywall accents and hand-sculpted glass accents. Inside, a cozy gas fireplace paired with an outdoor wood-burning fireplace add warmth to the whole home. The central geothermal system with radiant in-floor heating and cooling ensures total comfort. The master bedroom has his and her ensuites and walk-in closets, while the upper loft has two guest bedrooms with ensuites. The property is fully fenced and features a circular driveway, a central zen garden and electronically controlled gates. The 2 detached garages also feature in-floor heating and wall heat pumps. The rear yard includes a pebbly beach and a portable boat dock. Celebrated for its Asian-inspired design and unique architecture, ""The Rising Sun"" has been featured in Best Home Magazines, standing out as a true gem in the South Okanagan. Full Info package available upon request. (id:6769)
Property Details
Subarea
Osoyoos
Lot
0.47
Year Built
2006
Sewer
Municipal sewage system
Parking Type
4
Rooms Dimension
| Room | Floor | Dimension |
|---|---|---|
| 3pc Bathroom | Second level | Measurements not available |
| Other | Second level | 27'6'' x 12'6'' |
| 2pc Bathroom | Second level | Measurements not available |
| Bedroom | Second level | 13'10'' x 12'3'' |
| Bedroom | Second level | 13'8'' x 12'3'' |
| 3pc Bathroom | Main level | 12'7'' x 8'3'' |
| Laundry room | Main level | 11'11'' x 8'1'' |
| Pantry | Main level | 7'11'' x 5'7'' |
| 3pc Ensuite bath | Main level | 10'3'' x 8'7'' |
| Foyer | Main level | 7'11'' x 7'0'' |
| 4pc Ensuite bath | Main level | 12'3'' x 8'8'' |
| Primary Bedroom | Main level | 13'8'' x 12'4'' |
| Dining room | Main level | 15'5'' x 12'10'' |
| Kitchen | Main level | 22'6'' x 17'2'' |
| Living room | Main level | 35'0'' x 15'1'' |
Listing Agent
Alina Lovin
(250) 689-5050
Brokerage
RE/MAX Realty Solutions
(250) 495-7441
Disclaimer:
The property information on this website is derived from the Canadian Real Estate Association''s Data Distribution Facility (DDF®). DDF® references real estate listings held by various brokerage firms and franchisees. The accuracy of information is not guaranteed and should be independently verified. The trademarks REALTOR®, REALTORS® and the REALTOR® logo are controlled by The Canadian Real Estate Association (CREA) and identify real estate professionals who are members of CREA. The trademarks MLS®, Multiple Listing Service® and the associated logos are owned by CREA and identify the quality of services provided by real estate professionals who are members of CREA.
Listing data last updated date: 2025-11-16 03:28:58


