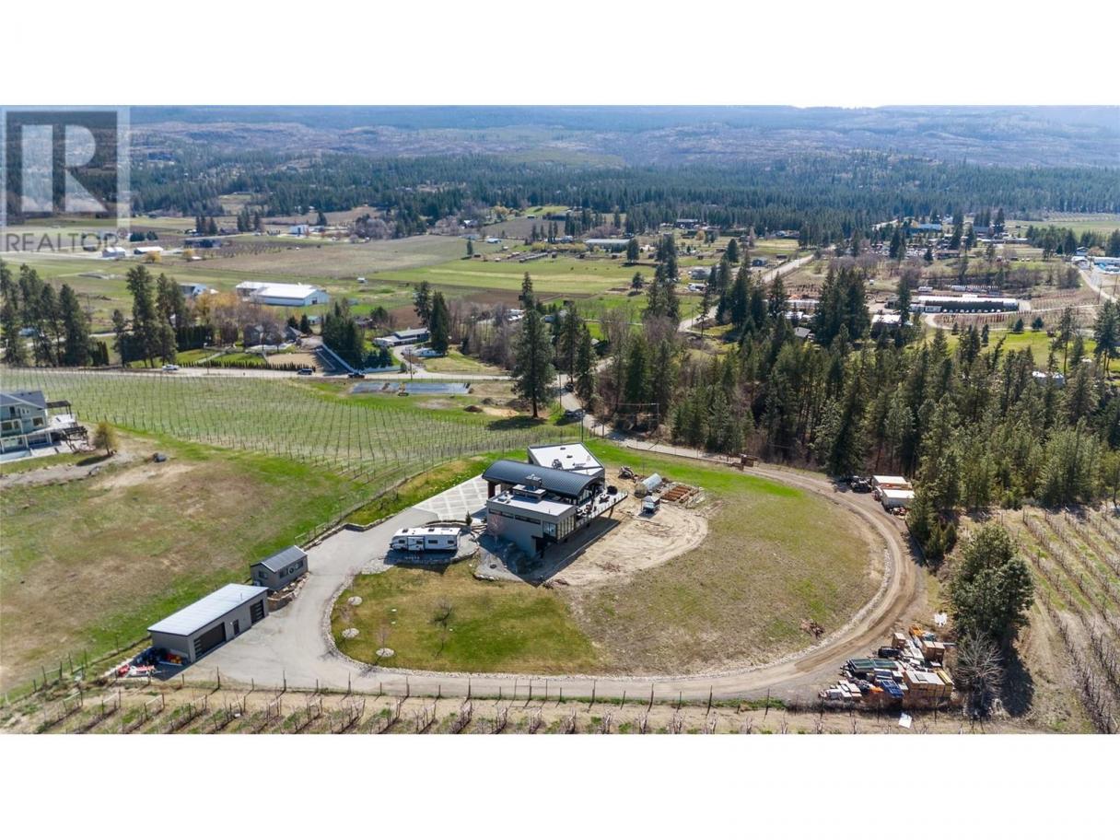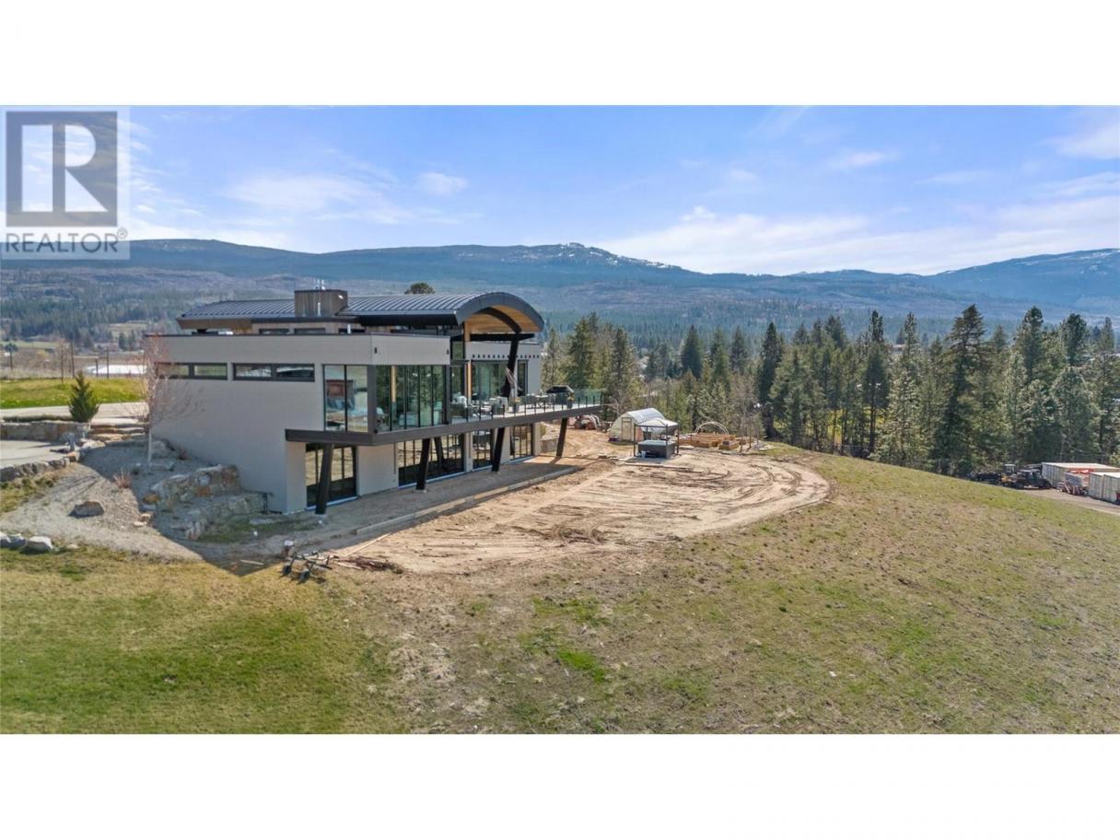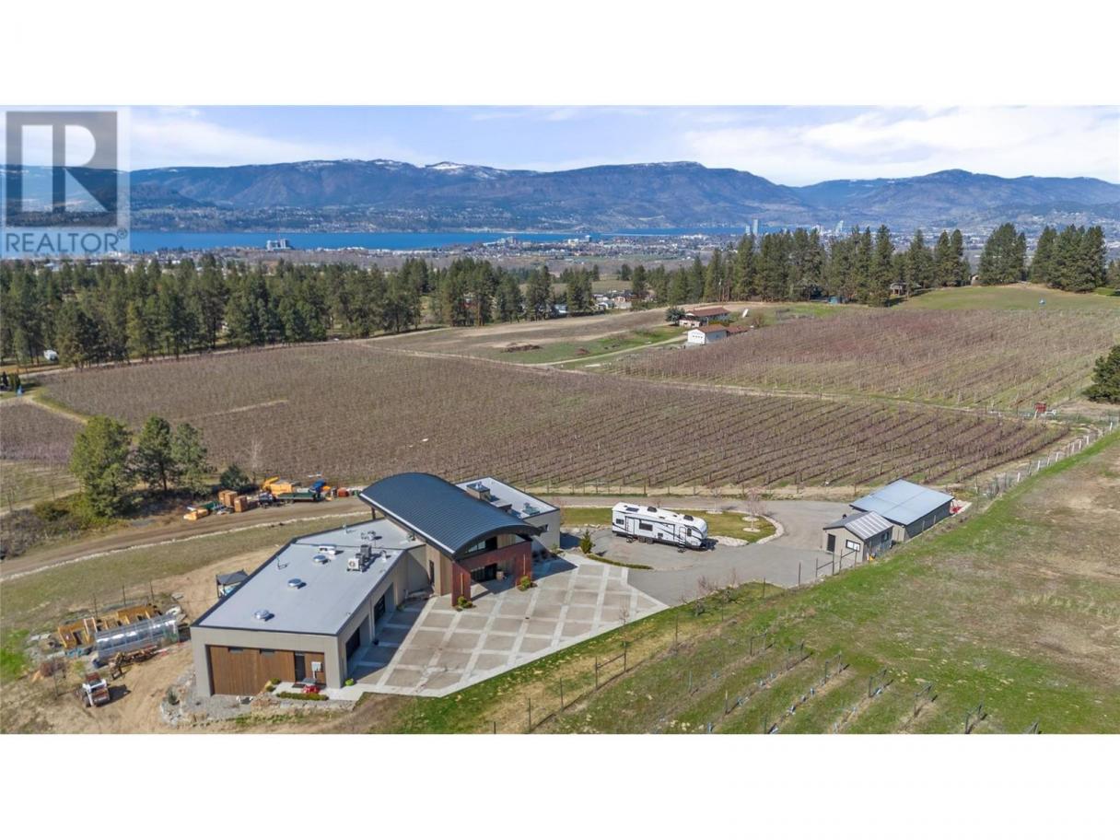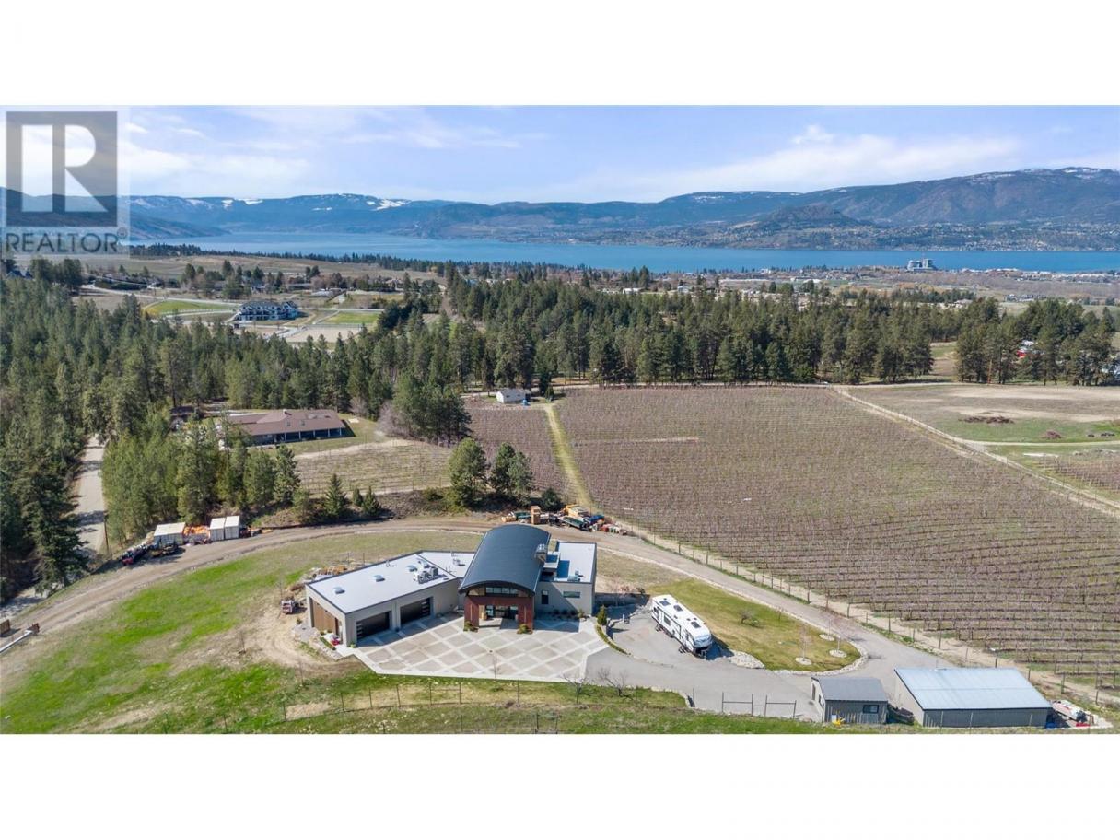Dallas Markovina Personal Real Estate Corporation - 250-870-6145
BACK























































































Single Family in Kelowna
- 198
- 95
 4 Bedrooms
4 Bedrooms 5 Bathrooms
5 Bathrooms- 4364 Sq Ft
Property Type
Single Family
Description
Seller wants to move! Tired of looking for a spectacular home & only finding run of the mill white boxes on small lots that look same? Well, this home is NOT THAT! Located on 2.55 acres, there is inherent privacy & exceptional views of orchards, rolling hills & peek-a-boo lake views. To say this home has a ‘cool’ vibe would limit just how incredibly awesome it is in all respects. The Smart Home would suit tech savvy buyers & the aesthetic can be young & chill or it can be sleek & sophisticated. The Hemlock Wood arched entryway provides views straight through the home & spotlights the floor to ceiling windows. The American Clay walls provide texture & character & the 10 ft steel doors enhance the grandeur of the home. The moment you enter, your eyes will be drawn to the view, the gorgeous chef’s kitchen and the open living space. Entertaining flows seamlessly between the kitchen, main living space and the patio. The cantilevered primary bedroom is a private oasis w/stunning views, a Hemlock wood arch feature & a walk-in/walk through closet. The ensuite exudes upscale spa vibes w/a smart 7 head shower, smart bidet, an expansive soaker tub, heated towel rack & double sink. The lower level provides an additional 3 beds/2 baths finished to the same luxurious level as the main floor. Best part of the lower level? Huge recreation space w/a Sports Bar feel & a pool table, plenty of seating & loads of space for friends. Book your private showing today! (id:6769)
Property Details
Subarea
South East Kelowna
Lot
2.55
Year Built
2021
Sewer
Septic tank
Flooring
Concrete,Other
Parking Type
13
Rooms Dimension
| Room | Floor | Dimension |
|---|---|---|
| Utility room | Basement | 8'9'' x 5'3'' |
| Utility room | Basement | 10'9'' x 10'1'' |
| 3pc Bathroom | Basement | 6'5'' x 10'1'' |
| Bedroom | Basement | 15'8'' x 15'10'' |
| Bedroom | Basement | 12'4'' x 11'4'' |
| 4pc Ensuite bath | Basement | 14'4'' x 10'6'' |
| Bedroom | Basement | 14'5'' x 14'11'' |
| Recreation room | Basement | 23'7'' x 22'4'' |
| Other | Basement | 23'4'' x 10'7'' |
| Other | Main level | 61'4'' x 11'9'' |
| Other | Main level | 49'4'' x 35'1'' |
| 2pc Bathroom | Main level | 3'8'' x 8'0'' |
| Laundry room | Main level | 14'3'' x 17'1'' |
| 2pc Bathroom | Main level | 6'7'' x 6'0'' |
| 5pc Ensuite bath | Main level | 15'2'' x 15'9'' |
| Other | Main level | 15'2'' x 9'11'' |
| Primary Bedroom | Main level | 15'2'' x 17'4'' |
| Kitchen | Main level | 12'5'' x 21'10'' |
| Dining room | Main level | 24'11'' x 8'0'' |
Listing Agent
Dale Patterson
(250) 808-0699
Brokerage
RE/MAX Kelowna
(250) 717-5000
Disclaimer:
The property information on this website is derived from the Canadian Real Estate Association''s Data Distribution Facility (DDF®). DDF® references real estate listings held by various brokerage firms and franchisees. The accuracy of information is not guaranteed and should be independently verified. The trademarks REALTOR®, REALTORS® and the REALTOR® logo are controlled by The Canadian Real Estate Association (CREA) and identify real estate professionals who are members of CREA. The trademarks MLS®, Multiple Listing Service® and the associated logos are owned by CREA and identify the quality of services provided by real estate professionals who are members of CREA.
Listing data last updated date: 2026-02-10 03:13:44


