Dallas Markovina Personal Real Estate Corporation - 250-870-6145
BACK



















































































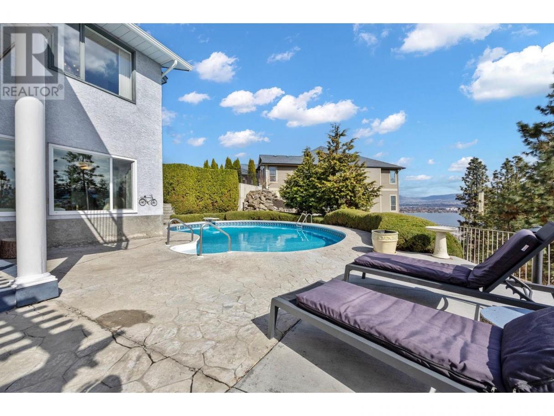
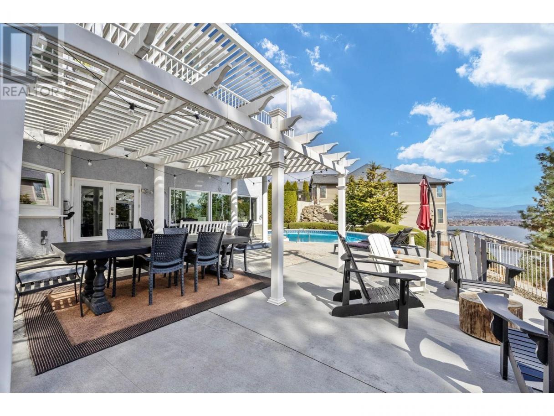
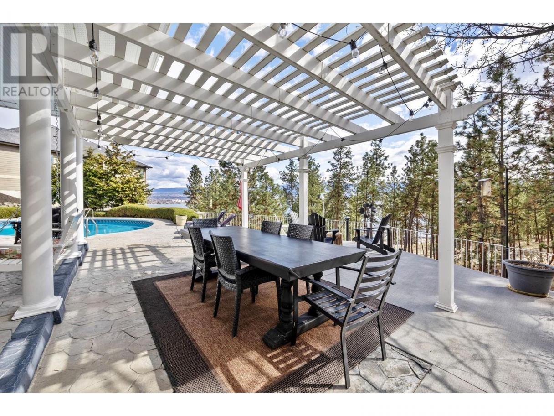
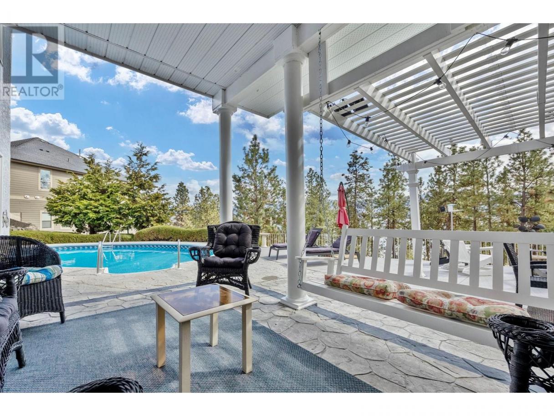
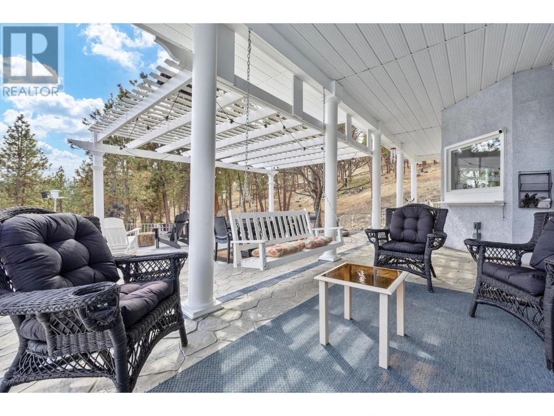
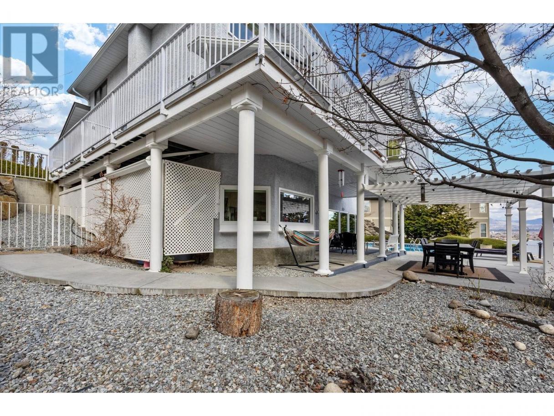
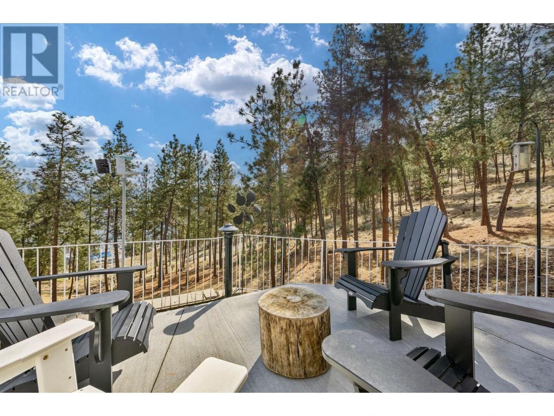
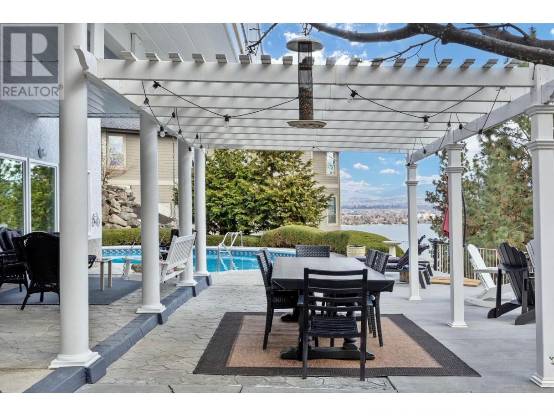
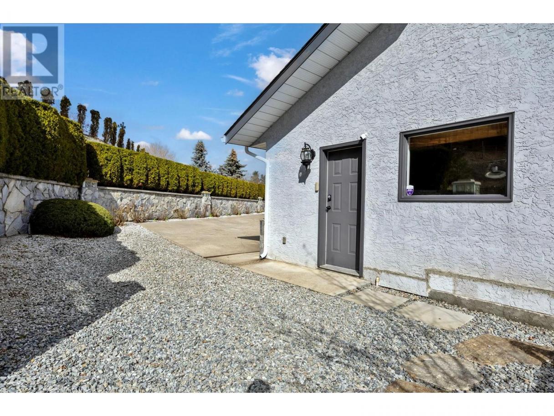
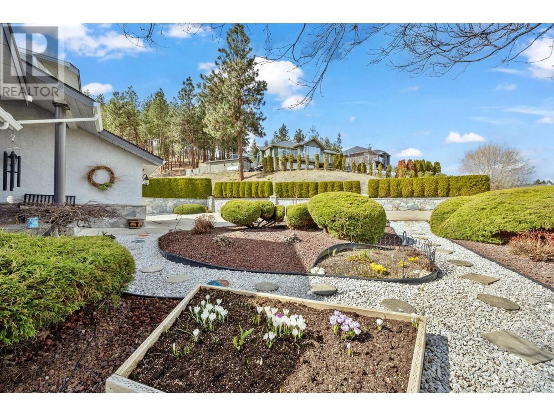
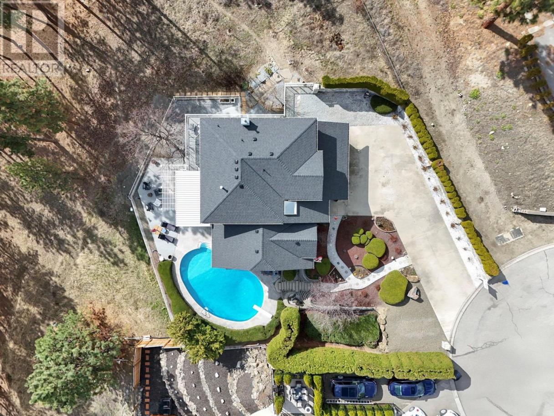
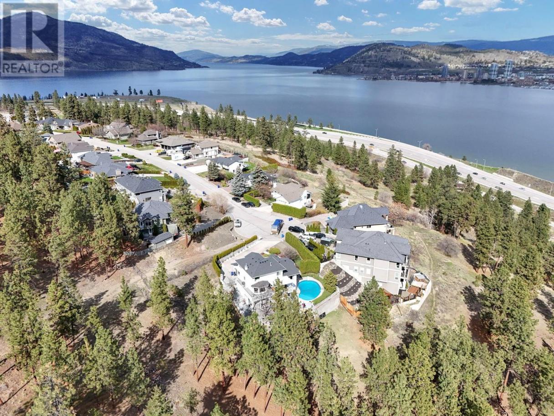
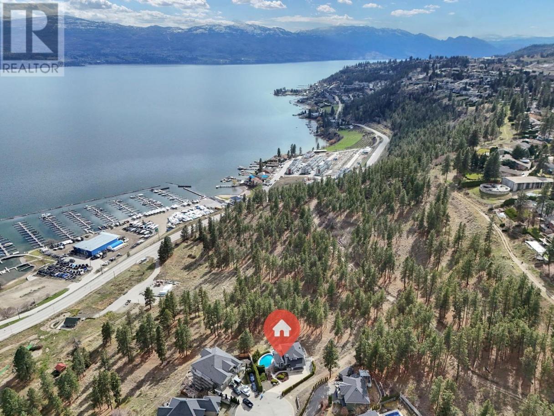
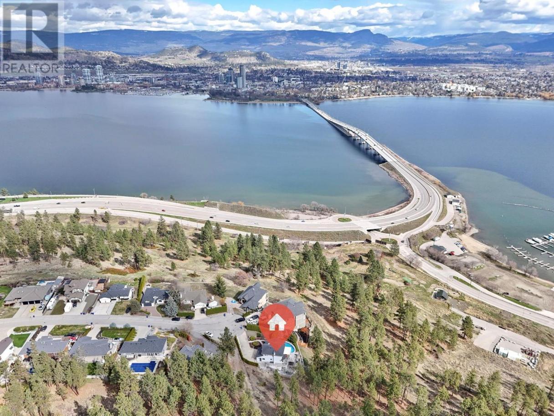
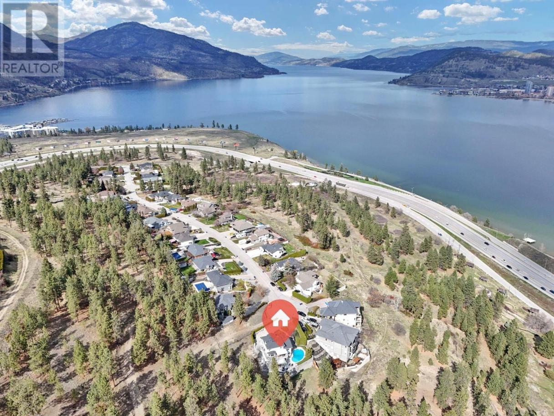
Single Family in West Kelowna
- 139
- 238
 4 Bedrooms
4 Bedrooms 4 Bathrooms
4 Bathrooms- 3227 Sq Ft
Property Type
Single Family
Description
Stunning! The only way to describe this beautiful home. Shows like new from top to bottom. The perfect location at the end of a cul-de-sac, backing on to beautiful green space, with gorgeous lake views! Enjoy warm Okanagan summers pool side with views as far as the eye can see! This home has had every possible detail updated including newer kitchen with granite, stunning hardwood, newer appliances, all bathrooms completely renovated, new and enlarged windows throughout, all interior doors replaced, newer roof, lighting, new and enlarged deck with custom railings and professionally Installed motorized louvered upper deck awning, and, to top it off, an amazing fully renovated in-law suite with upgraded kitchen in the walk-out lower level. Incredible value in this fully upgraded 4 bedroom home, minutes to downtown Kelowna - yet secluded, quiet, and completely private! Lease is fully paid until 2146 and with the new Modernization lease there is no Property Transfer Tax and the annual lease fee is only $700 per year. (id:6769)
Property Details
Subarea
Lakeview Heights
Lot
0.33
Year Built
1990
Sewer
Municipal sewage system
Flooring
Carpeted,Hardwood,Tile
Parking Type
6
Rooms Dimension
| Room | Floor | Dimension |
|---|---|---|
| 4pc Bathroom | Second level | 7'0'' x 6'3'' |
| 4pc Ensuite bath | Second level | 10'9'' x 12'0'' |
| Bedroom | Second level | 9'9'' x 14'0'' |
| Bedroom | Second level | 9'9'' x 12'0'' |
| Primary Bedroom | Second level | 13'5'' x 17'3'' |
| Bedroom | Basement | 12' x 16'0'' |
| 4pc Bathroom | Basement | 12'0'' x 7'0'' |
| Kitchen | Basement | 11'0'' x 13'0'' |
| Dining room | Basement | 14'0'' x 11'0'' |
| Family room | Basement | 15'6'' x 14'0'' |
| 2pc Bathroom | Main level | 3'9'' x 8'0'' |
| Kitchen | Main level | 20'0'' x 11'0'' |
| Family room | Main level | 16'9'' x 13'0'' |
| Dining room | Main level | 11'9'' x 11'0'' |
| Living room | Main level | 19'0'' x 15'0'' |
Listing Agent
Jeff Michaud
(250) 575-8795
Brokerage
Royal LePage Kelowna
(250) 860-1100
Disclaimer:
The property information on this website is derived from the Canadian Real Estate Association''s Data Distribution Facility (DDF®). DDF® references real estate listings held by various brokerage firms and franchisees. The accuracy of information is not guaranteed and should be independently verified. The trademarks REALTOR®, REALTORS® and the REALTOR® logo are controlled by The Canadian Real Estate Association (CREA) and identify real estate professionals who are members of CREA. The trademarks MLS®, Multiple Listing Service® and the associated logos are owned by CREA and identify the quality of services provided by real estate professionals who are members of CREA.
Listing data last updated date: 2025-04-04 02:50:52


