Dallas Markovina Personal Real Estate Corporation - 250-870-6145
BACK



















































































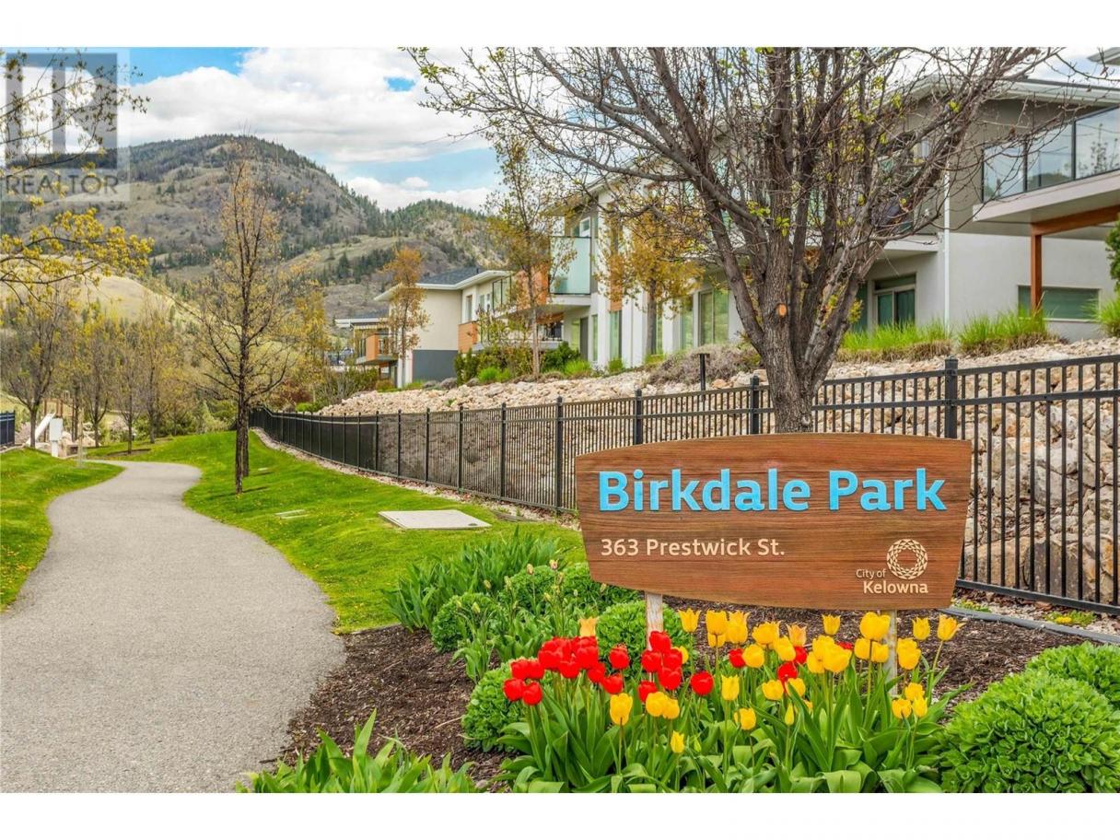
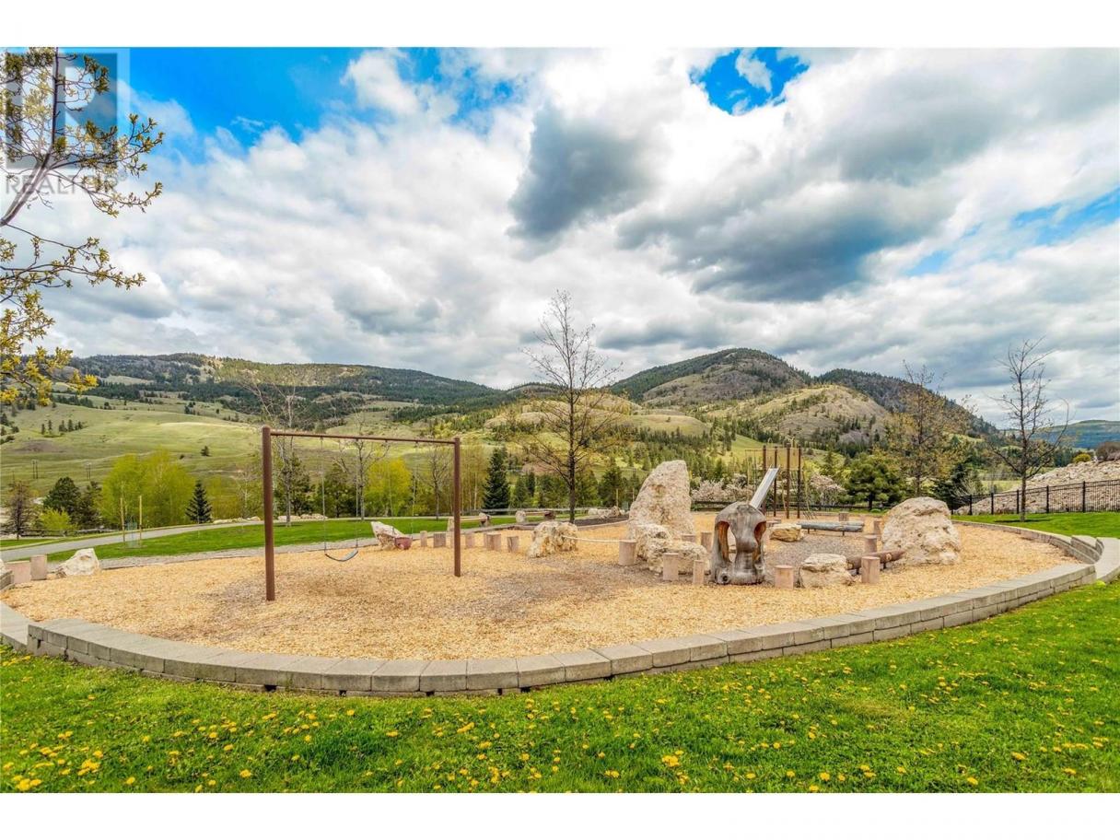
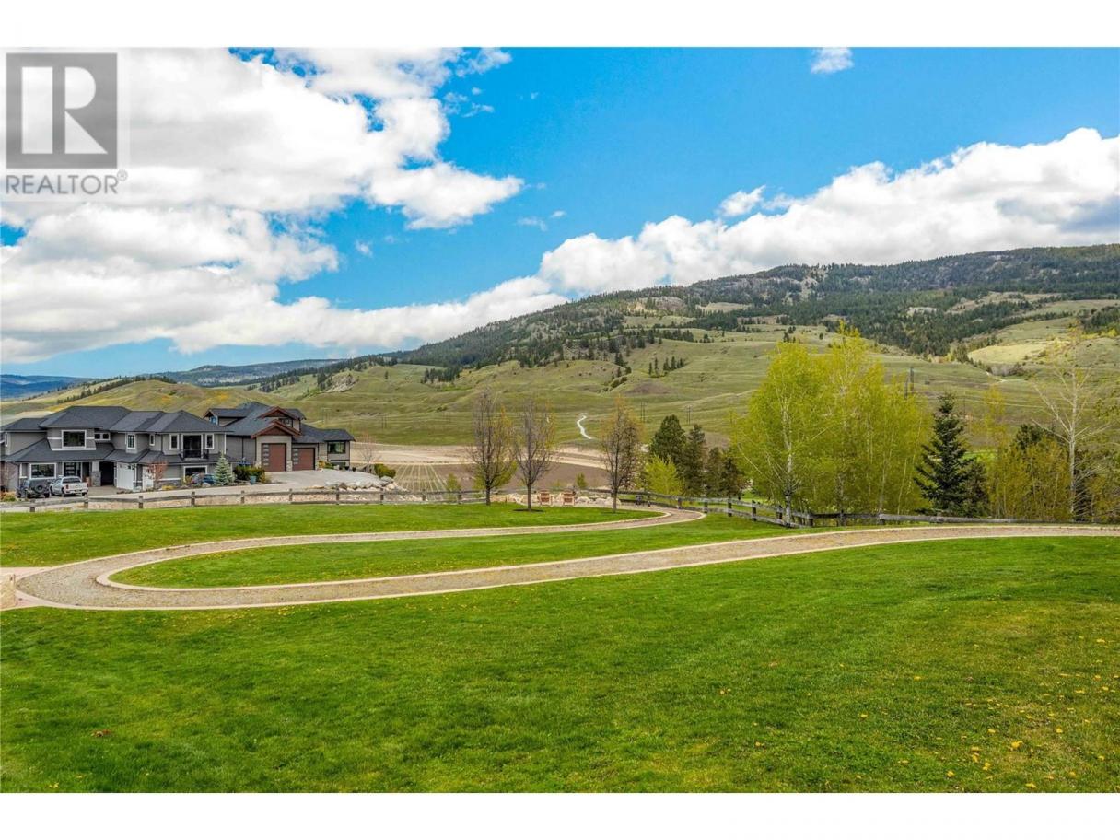
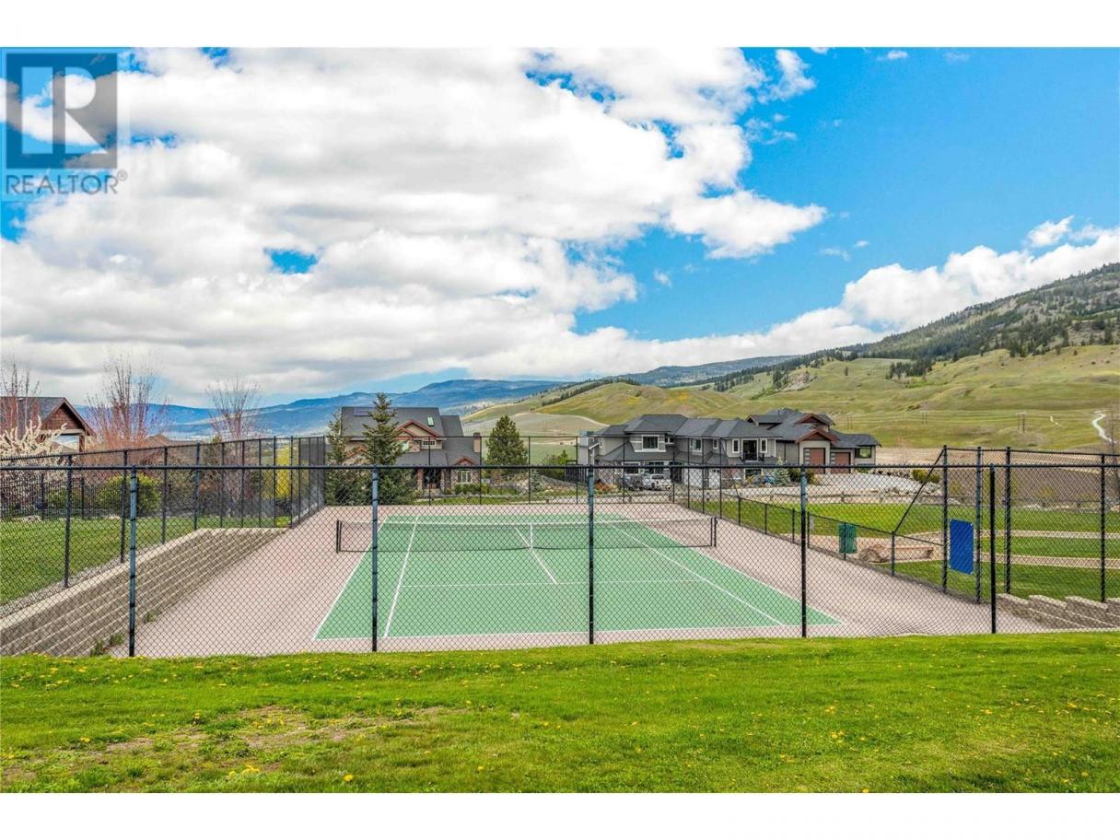
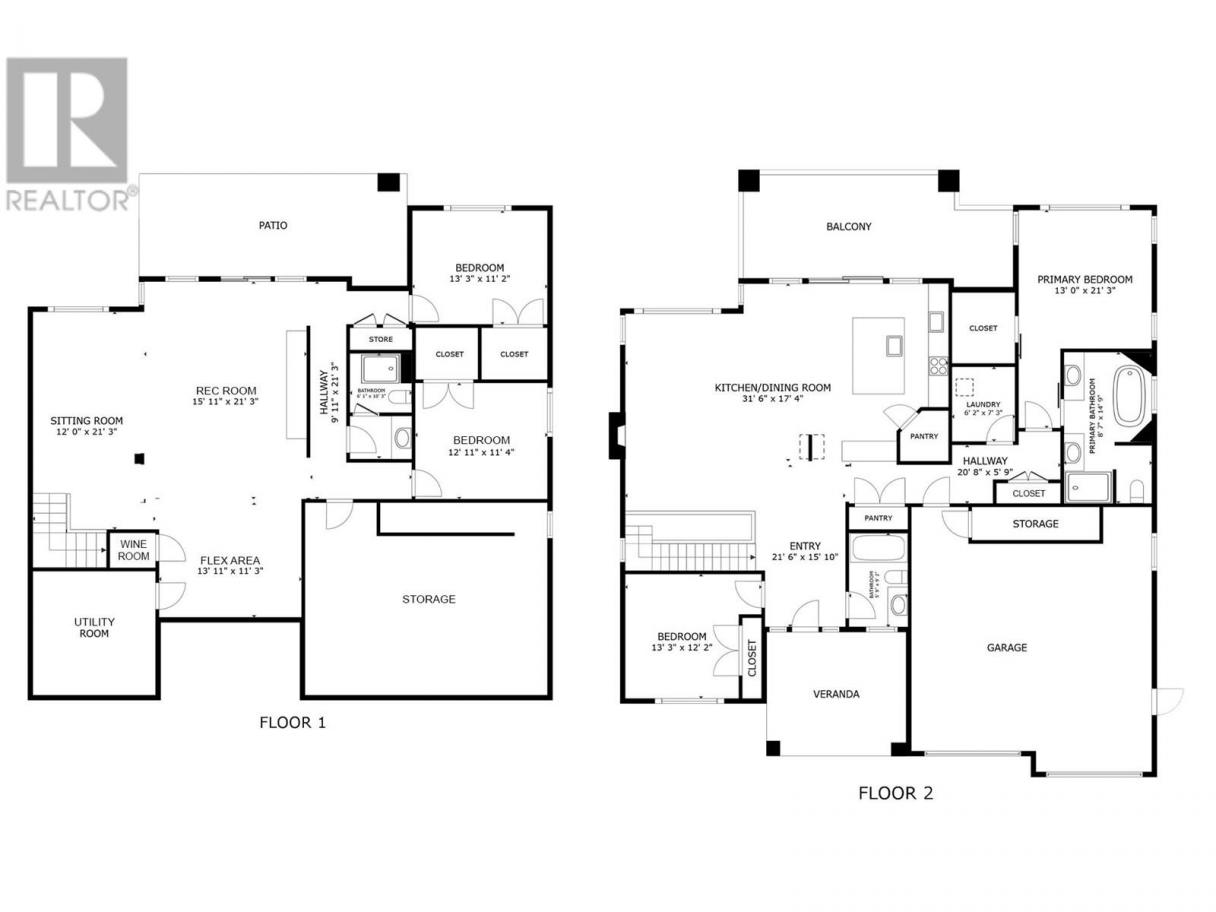
Single Family in Kelowna
- 240
- 123
 4 Bedrooms
4 Bedrooms 3 Bathrooms
3 Bathrooms- 3243 Sq Ft
Property Type
Single Family
Description
Upscale family living in the coveted 'Uplands' subdivision at Black Mountain Golf Course. This premier location offers unparalleled and unobstructed views of the City and Okanagan Lake! Custom built immaculate 4 bed/3 bath rancher walkout home spans 3243 sq ft w/ quality finishings throughout. Thoughtfully curated floor plan features open concept, striking granite countertops in the chef-inspired kitchen, hand-scraped hickory flooring, maple cabinetry, over height vaulted ceilings & a spa-like ensuite w/ a free-standing soaker tub and double vanities in the primary bedroom. Spacious entertaining areas on both levels that offer outstanding views at every turn! Fall in love with the resort-like backyard featuring a beautiful saltwater pool (installed 2015) to keep you cool in the summer - and the hot tub is perfect for soaking in after a day at the ski hill! New pool pump & heater in 2022. Other features include a custom Everwood front door, exposed aggregate driveway, oversized garage, two covered decks, Sonos system w/built-in speakers (5 zones), HW tank 2016, newer high-end SS appliances + garburator. Feature waterscape in the front yard and maintenance free Synlawn. Enjoy golf course living w/ tennis courts down the street & easy access to great hiking trails just steps away! 30 mins to Big White & w/ Blk Mtn elementary + Parks nearby this is a perfect fit for Family living. 10 minutes to shopping or YLW. VIEW MUST BE SEEN TO BE APPRECIATED! (id:6769)
Property Details
Subarea
Black Mountain
Lot
0.21
Year Built
2010
Sewer
Municipal sewage system
Flooring
Hardwood,Tile
Parking Type
2
Rooms Dimension
| Room | Floor | Dimension |
|---|---|---|
| Other | Basement | 22'7'' x 23'0'' |
| Full bathroom | Basement | Measurements not available |
| Bedroom | Basement | 12'6'' x 11'2'' |
| Bedroom | Basement | 12'11'' x 11'4'' |
| Media | Basement | 11'7'' x 14'0'' |
| Games room | Basement | 11'6'' x 21'4'' |
| Family room | Basement | 19'10'' x 17'7'' |
| Wine Cellar | Basement | 5' x 3' |
| Foyer | Main level | 7'9'' x 11'9'' |
| Laundry room | Main level | 6'0'' x 6'8'' |
| Full bathroom | Main level | 5'8'' x 9'3'' |
| 5pc Ensuite bath | Main level | 8'6'' x 11'4'' |
| Bedroom | Main level | 10'10'' x 12'0'' |
| Primary Bedroom | Main level | 12'11'' x 13'4'' |
| Dining room | Main level | 10'9'' x 11'1'' |
| Living room | Main level | 19'5'' x 19'6'' |
| Kitchen | Main level | 31'6'' x 17'4'' |
Listing Agent
Lisa Moldenhauer
(250) 878-1114
Brokerage
Century 21 Assurance Realty Ltd
(250) 869-0101
Disclaimer:
The property information on this website is derived from the Canadian Real Estate Association''s Data Distribution Facility (DDF®). DDF® references real estate listings held by various brokerage firms and franchisees. The accuracy of information is not guaranteed and should be independently verified. The trademarks REALTOR®, REALTORS® and the REALTOR® logo are controlled by The Canadian Real Estate Association (CREA) and identify real estate professionals who are members of CREA. The trademarks MLS®, Multiple Listing Service® and the associated logos are owned by CREA and identify the quality of services provided by real estate professionals who are members of CREA.
Listing data last updated date: 2025-01-10 07:30:51


