Dallas Markovina Personal Real Estate Corporation - 250-870-6145
BACK



















































































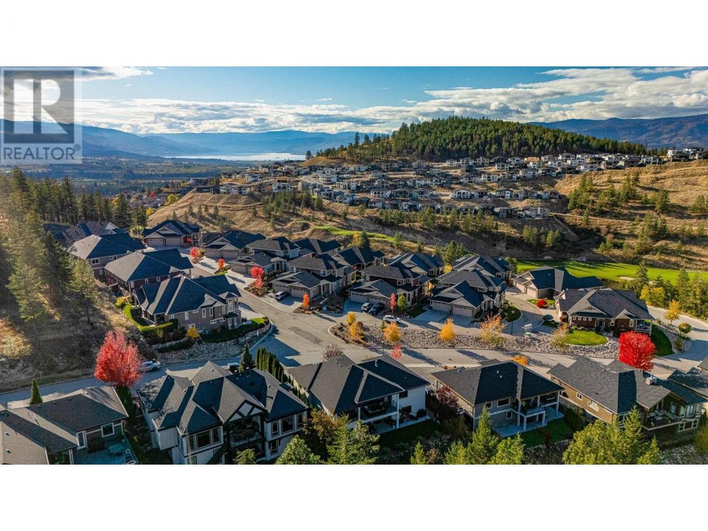
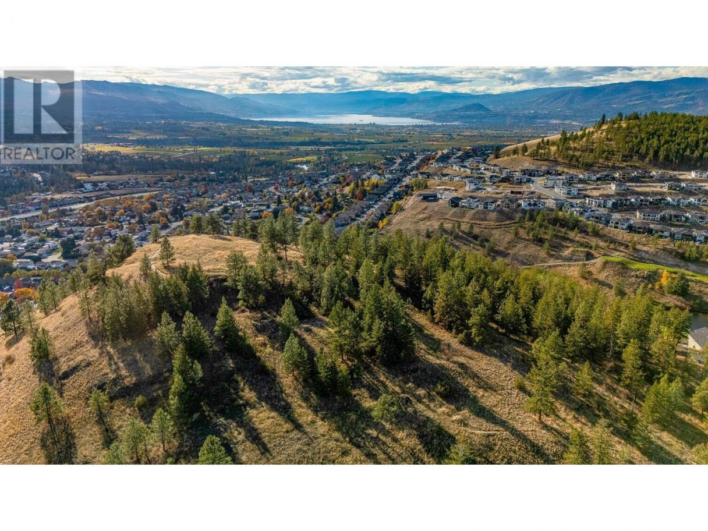
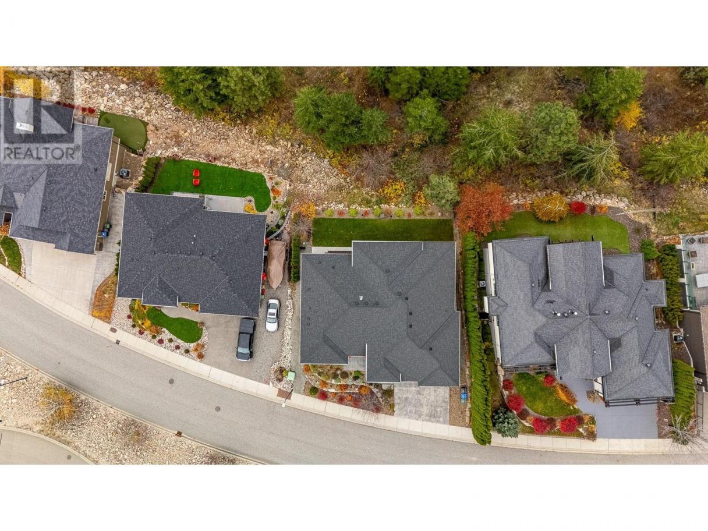
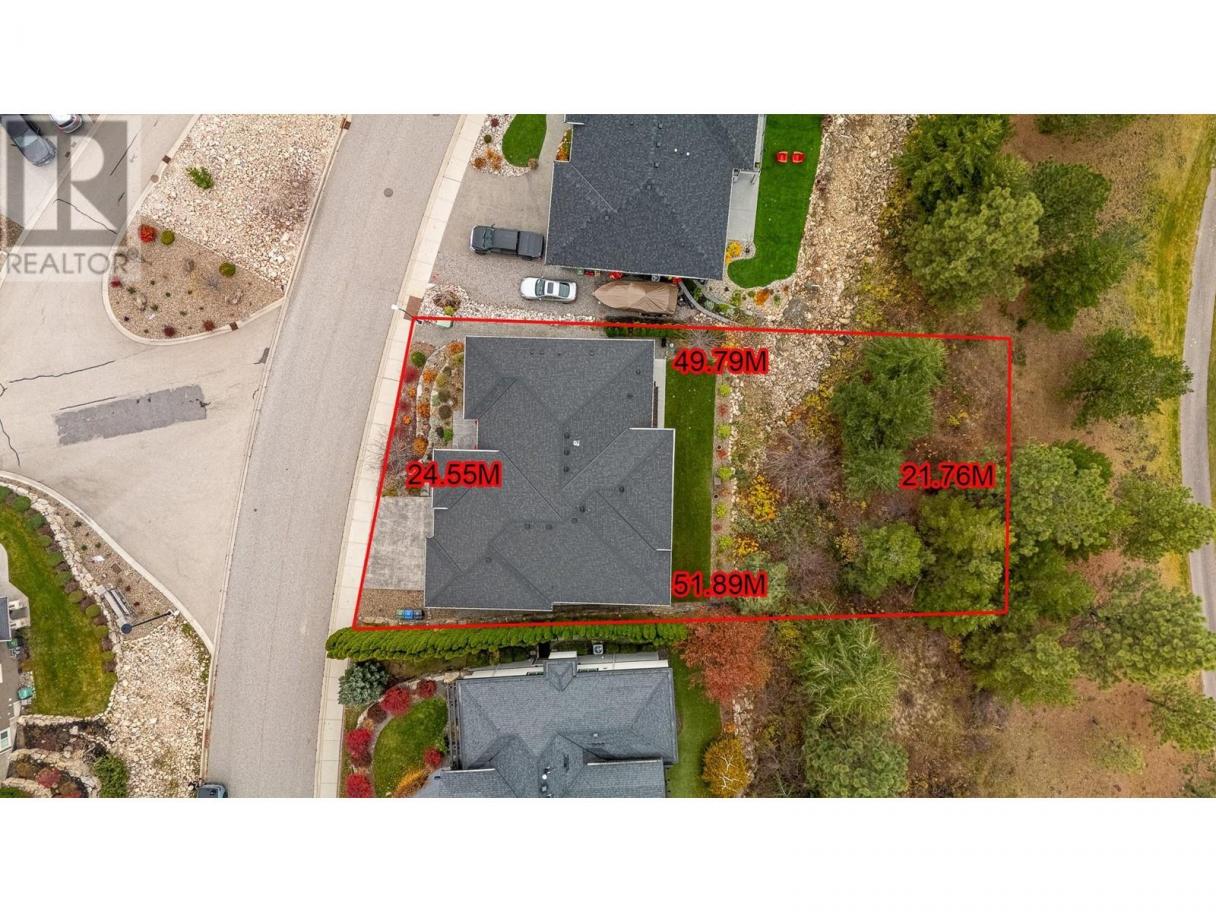
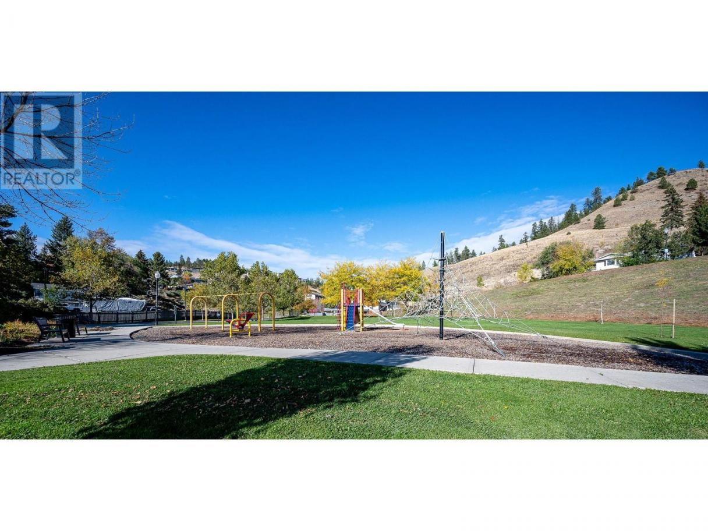
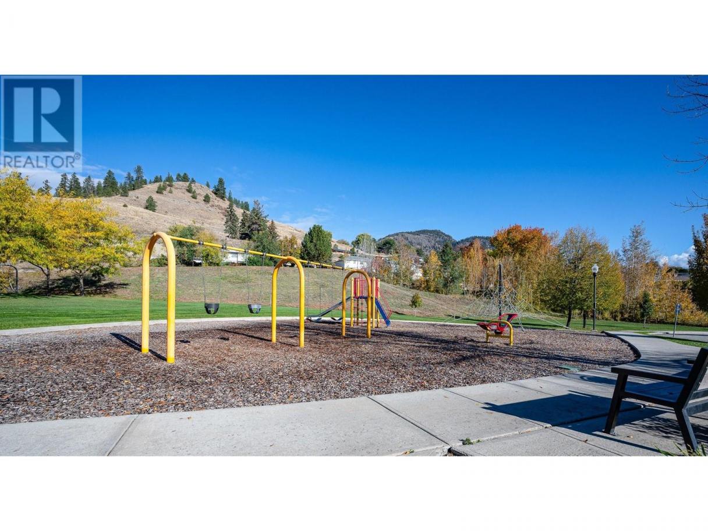
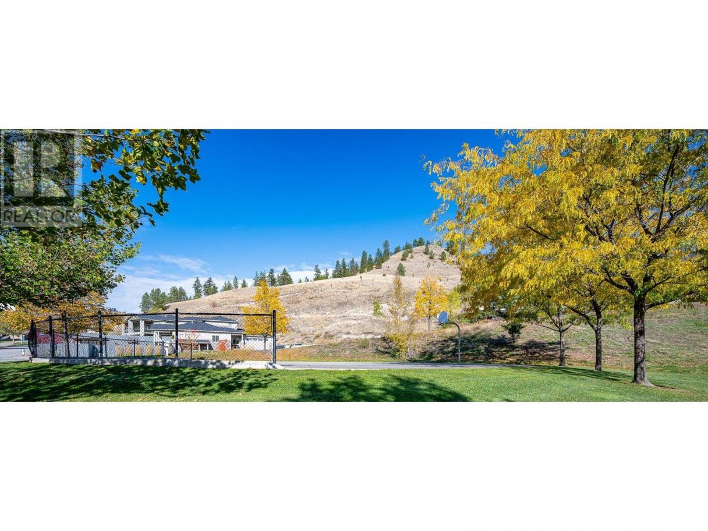
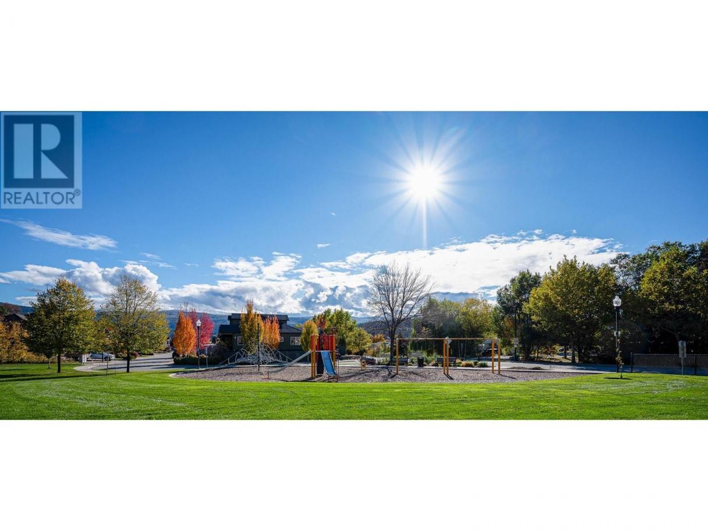
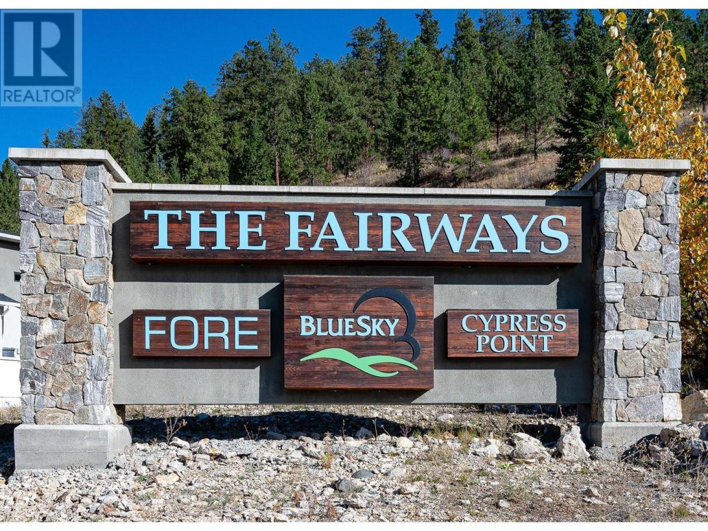
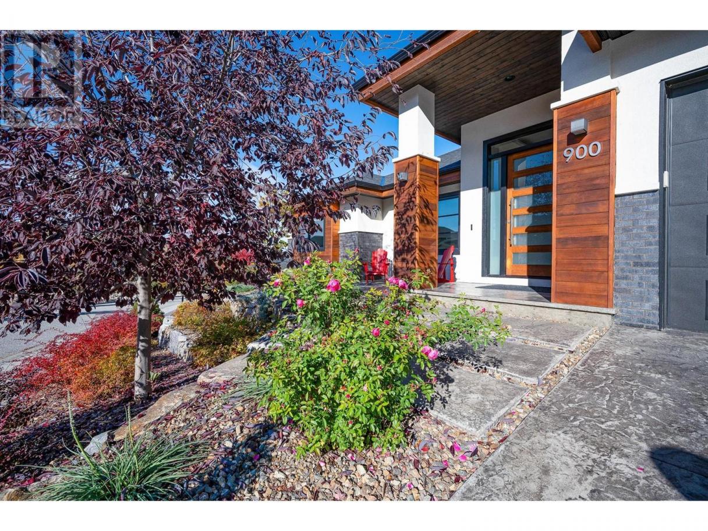
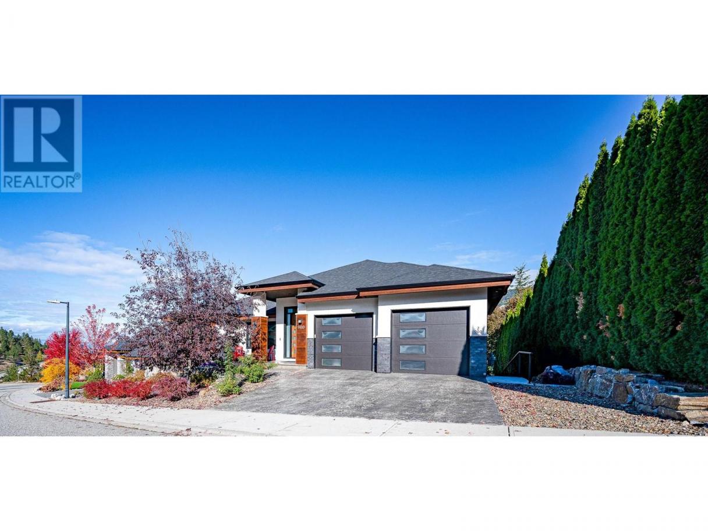
Single Family in Kelowna
- 211
- 130
 6 Bedrooms
6 Bedrooms 4 Bathrooms
4 Bathrooms- 3909 Sq Ft
Property Type
Single Family
Description
Welcome to your dream home in a peaceful neighborhood with stunning views. This beautifully designed property features 3 spacious bedrooms on the main floor and a legal 2 bedroom suite with a private entry, perfect for extended family, guests, or additional income. Situated on one of Black Mountain’s most desirable streets, this home is a rare find. The main floor impresses with 9' & 11' ceilings, oak hardwood floors, a 3 sided linear fireplace, built-in speakers, and 16' foot sliding glass doors opening to an oversized covered patio with stairs to the backyard & picturesque views. The chef’s kitchen shines with quartz countertops, a walk-in pantry, a large island, and premium appliances. The serene primary suite offers an oak accent wall, floating nightstands, and a spa-inspired ensuite with dual vanities, a glassless tile shower, heated floors, and a makeup station. With 6 bedrooms, three up and three down, this home includes two ensuites and two main baths. Downstairs offers a bedroom and full ensuite for the main home, plus the legal suite with its own utilities, oversized kitchen, patio access,2 bedrooms and separate entry. The oversized garage provides space for toys or a workbench. Multiple outdoor areas, including a front patio and two rear decks, add versatility, while ample storage completes the package. Nestled in a quiet neighborhood with breathtaking views, this property offers luxurious living and endless possibilities. A must-see for the discerning buyer! (id:6769)
Property Details
Subarea
Black Mountain
Lot
0.29
Year Built
2018
Sewer
Municipal sewage system
Flooring
Carpeted,Ceramic Tile,Hardwood,Vinyl
Parking Type
2
Rooms Dimension
| Room | Floor | Dimension |
|---|---|---|
| Utility room | Basement | 25'9'' x 14'10'' |
| 4pc Bathroom | Basement | 4'10'' x 8'1'' |
| 4pc Bathroom | Basement | 9'7'' x 5'3'' |
| Bedroom | Basement | 9'7'' x 12'10'' |
| Bedroom | Basement | 10'7'' x 10'0'' |
| Bedroom | Basement | 15'7'' x 21'0'' |
| Kitchen | Basement | 14'0'' x 14'11'' |
| Living room | Basement | 17'6'' x 10'4'' |
| Den | Basement | 19'11'' x 12'3'' |
| Mud room | Main level | 6'2'' x 10'2'' |
| Laundry room | Main level | 7'7'' x 5'11'' |
| Bedroom | Main level | 10'0'' x 10'1'' |
| Bedroom | Main level | 10'8'' x 10'10'' |
| 4pc Ensuite bath | Main level | 16'5'' x 7'10'' |
| Primary Bedroom | Main level | 18'7'' x 12'10'' |
| 4pc Bathroom | Main level | 5'11'' x 11'9'' |
| Living room | Main level | 20'1'' x 18'0'' |
| Dining room | Main level | 10'0'' x 13'0'' |
| Kitchen | Main level | 13'3'' x 18'8'' |
Listing Agent
Sharon Black
(250) 878-5533
Brokerage
RE/MAX Kelowna
(250) 717-5000
Disclaimer:
The property information on this website is derived from the Canadian Real Estate Association''s Data Distribution Facility (DDF®). DDF® references real estate listings held by various brokerage firms and franchisees. The accuracy of information is not guaranteed and should be independently verified. The trademarks REALTOR®, REALTORS® and the REALTOR® logo are controlled by The Canadian Real Estate Association (CREA) and identify real estate professionals who are members of CREA. The trademarks MLS®, Multiple Listing Service® and the associated logos are owned by CREA and identify the quality of services provided by real estate professionals who are members of CREA.
Listing data last updated date: 2025-01-10 07:33:19


