Dallas Markovina Personal Real Estate Corporation - 250-870-6145
BACK



















































































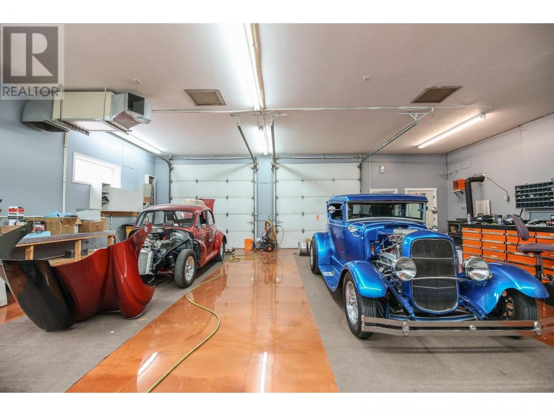
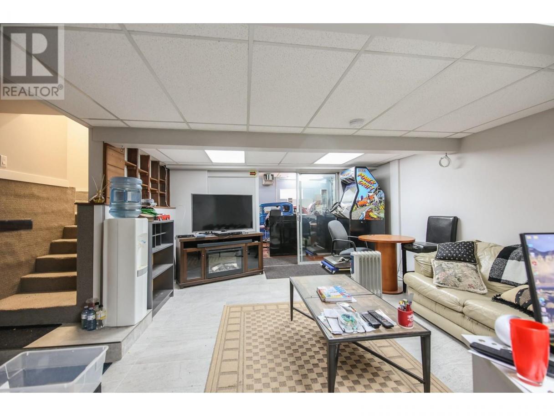
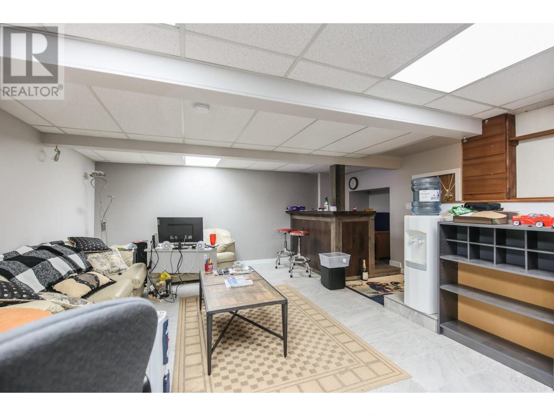

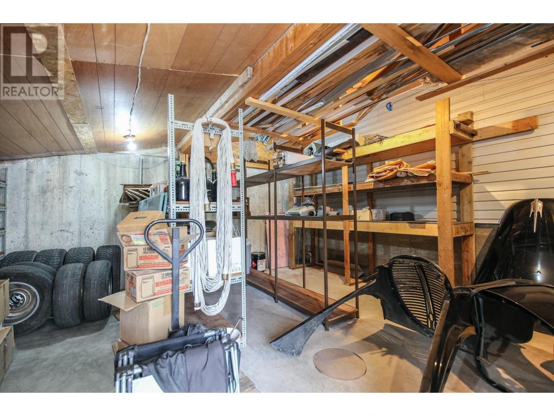
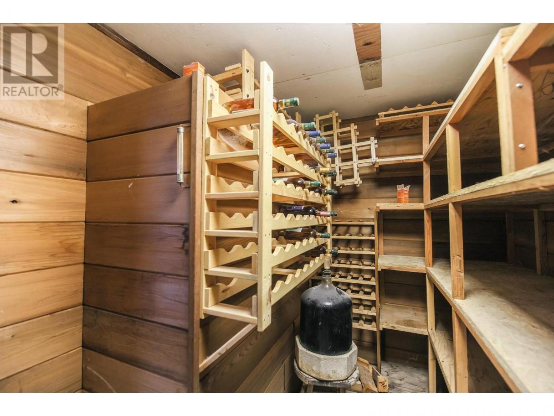
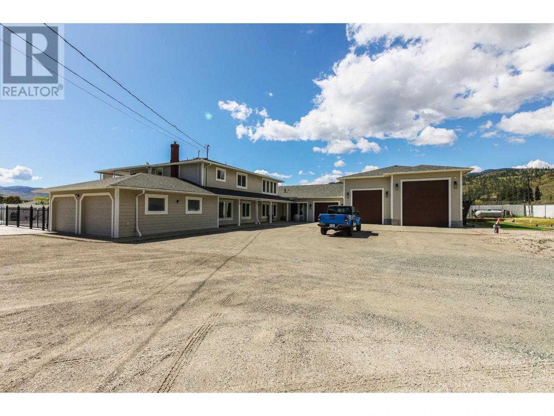
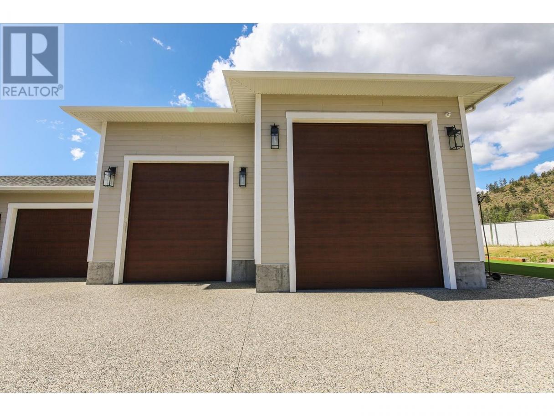
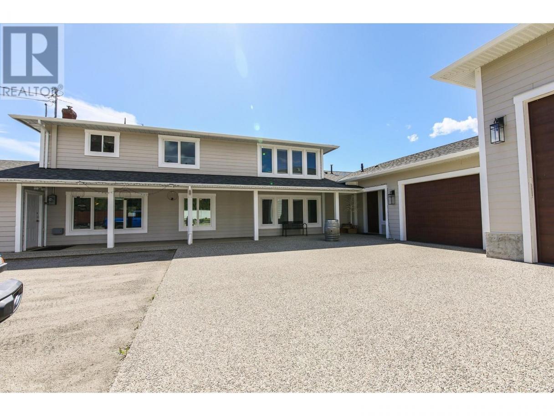
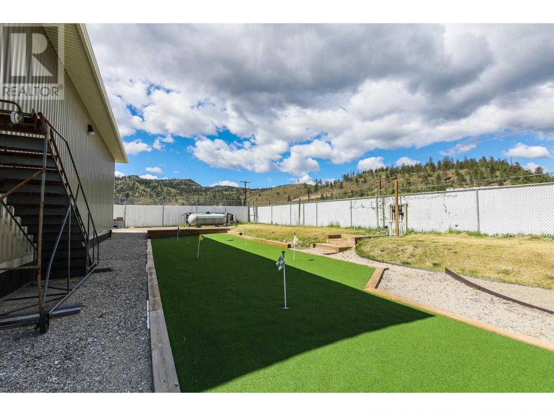
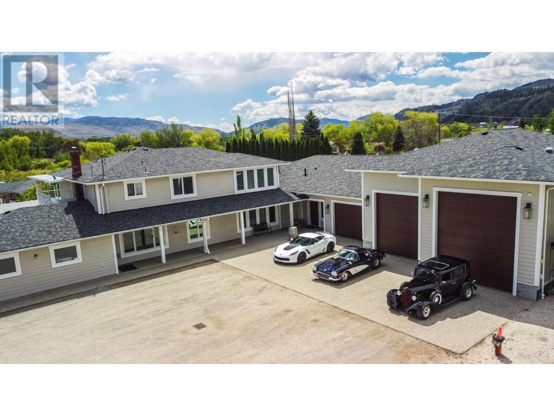
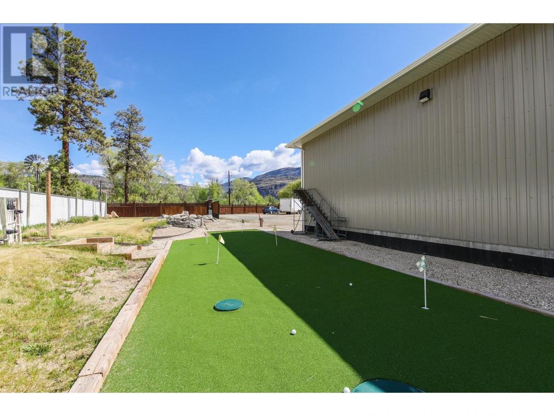
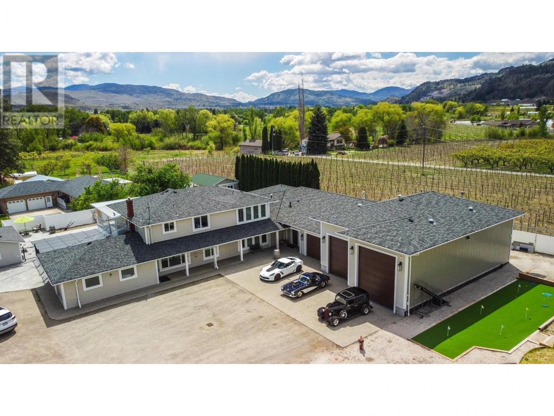
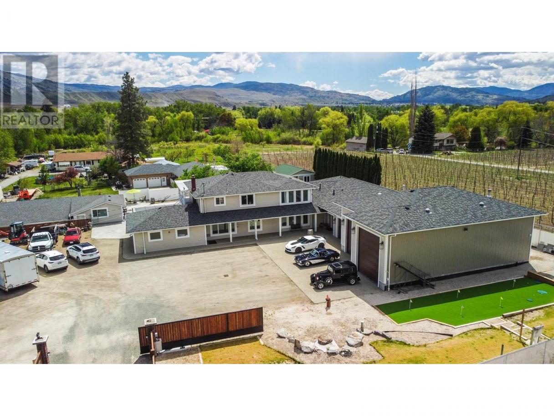
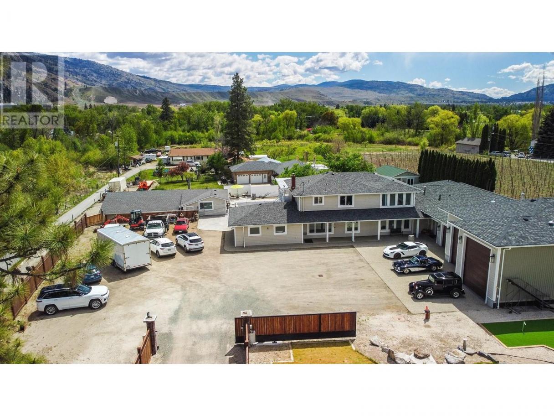
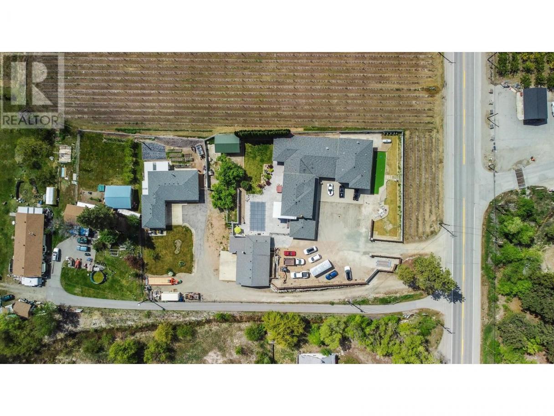
Single Family in Oliver
- 118
- 197
 4 Bedrooms
4 Bedrooms 6 Bathrooms
6 Bathrooms- 5000 Sq Ft
Property Type
Single Family
Description
IDEAL PROPERTY FOR CAR ENTHUSIASTS AND AREA 27 RACETRACK MEMBERS! This spacious luxurious estate would meet all the requirements for a group purchase or shared ownership with over 8000+ sqft of living and shop space! 3 separate self-contained living areas and 4 separate garage ship areas with indoor heated parking for 12 vehicles! New build and renovations in 2018 with 10 foot ceilings, high end furnishings, triple glazed windows and insulation upgrades (R24/R28/R80). Recent high efficiency gas furnace and on demand water for both hot water and radiant heat. Main house kitchen features custom cabinets, large Sandalus Leathered Quartzite Island and extra large pantry and heated floors throughout. Salt water underground pool with new liner, hot tub and outdoor covered deck area for dining and entertaining. One bedroom 500 sqft casita - an ideal guest house or caretaker home. Property is fully fenced with security lighting, alarms and camera systems throughout. Ideal location close to Oliver and Penticton and Area 27 race track! (id:6769)
Property Details
Subarea
Oliver
Lot
0.9
Year Built
1956
Sewer
Septic tank
Flooring
Carpeted,Concrete,Hardwood,Tile
Parking Type
26
Rooms Dimension
| Room | Floor | Dimension |
|---|---|---|
| Laundry room | Second level | 8'9'' x 11'5'' |
| Bedroom | Second level | 9'4'' x 11'6'' |
| Full bathroom | Second level | 9'4'' x 6'9'' |
| Bedroom | Second level | 9'3'' x 9'9'' |
| Bedroom | Second level | 12'10'' x 13'5'' |
| Kitchen | Second level | 10'8'' x 12'0'' |
| Dining room | Second level | 14'3'' x 10'9'' |
| Loft | Second level | 16'7'' x 21'7'' |
| Storage | Third level | 9'8'' x 3'10'' |
| Den | Third level | 12'10'' x 9'9'' |
| Full bathroom | Third level | 6'9'' x 7'6'' |
| Kitchen | Third level | 7'0'' x 8'1'' |
| Living room | Third level | 11'8'' x 11'4'' |
| Workshop | Basement | 34'11'' x 32'7'' |
| Partial bathroom | Basement | 4'11'' x 7'3'' |
| Wine Cellar | Basement | 10'5'' x 6'7'' |
| Other | Basement | 9'0'' x 4'8'' |
| Recreation room | Basement | 18'7'' x 13'6'' |
| Family room | Main level | 20'4'' x 14'10'' |
Listing Agent
Allan Taylor
(250) 498-9886
Brokerage
eXp Realty (Penticton)
(833) 817-6506
Disclaimer:
The property information on this website is derived from the Canadian Real Estate Association''s Data Distribution Facility (DDF®). DDF® references real estate listings held by various brokerage firms and franchisees. The accuracy of information is not guaranteed and should be independently verified. The trademarks REALTOR®, REALTORS® and the REALTOR® logo are controlled by The Canadian Real Estate Association (CREA) and identify real estate professionals who are members of CREA. The trademarks MLS®, Multiple Listing Service® and the associated logos are owned by CREA and identify the quality of services provided by real estate professionals who are members of CREA.
Listing data last updated date: 2024-07-26 03:23:24


