Dallas Markovina PREC* - 250-870-6145
BACK



















































































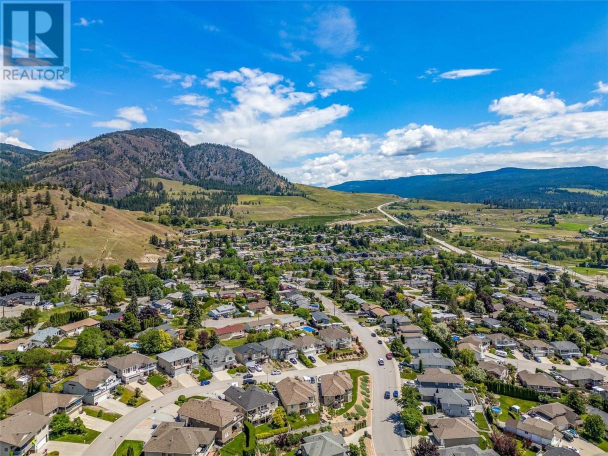
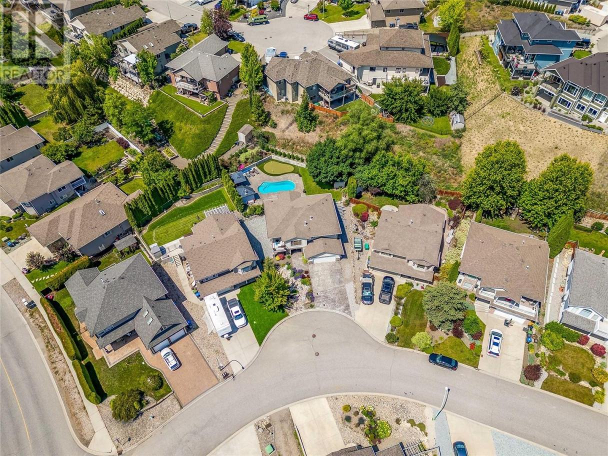
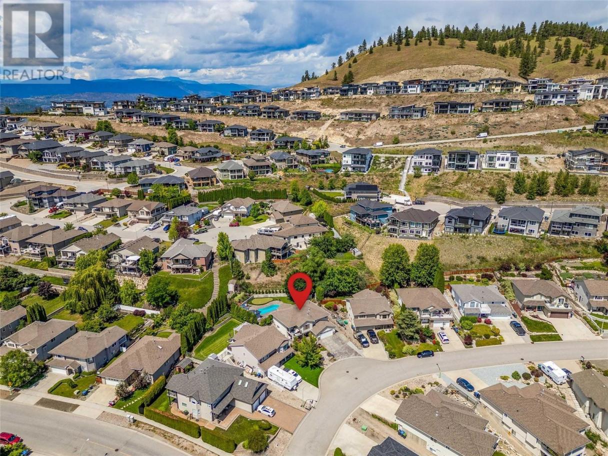
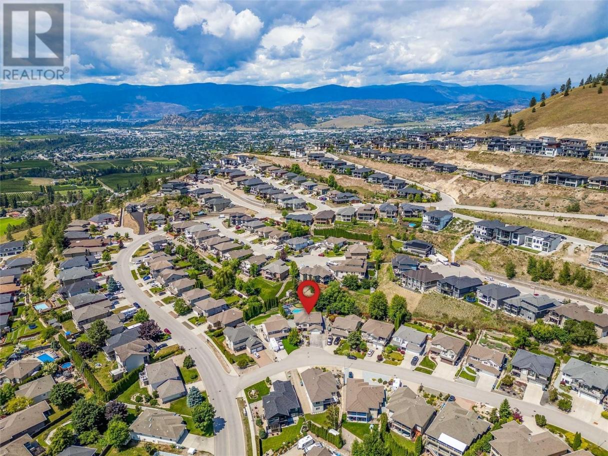
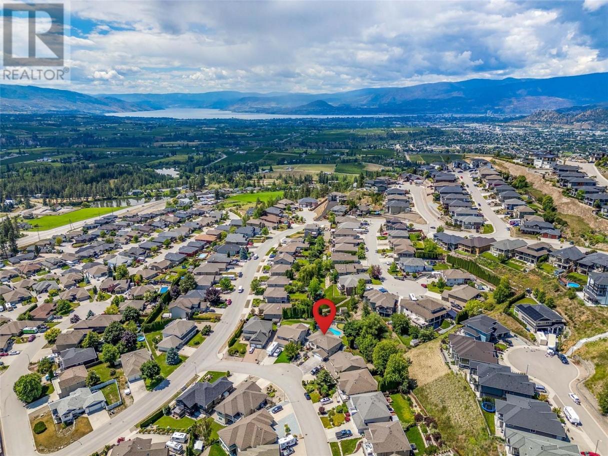
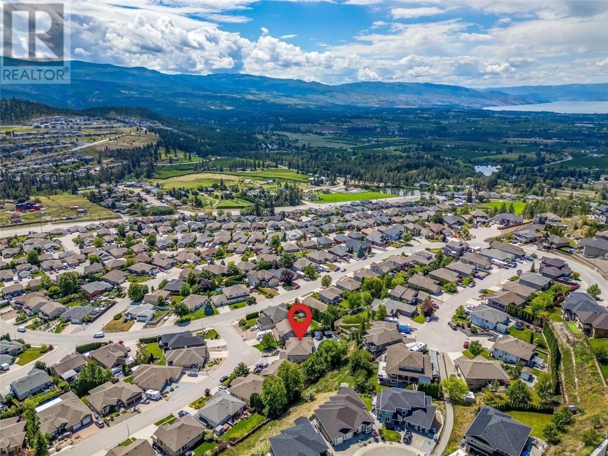
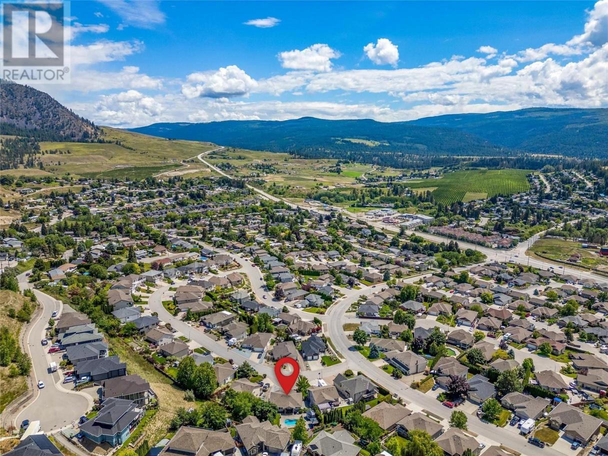
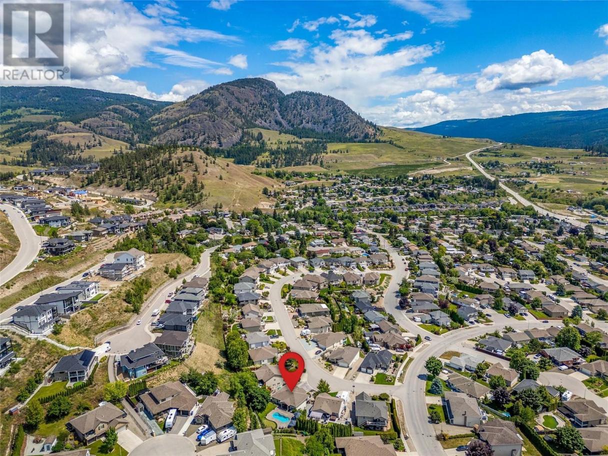
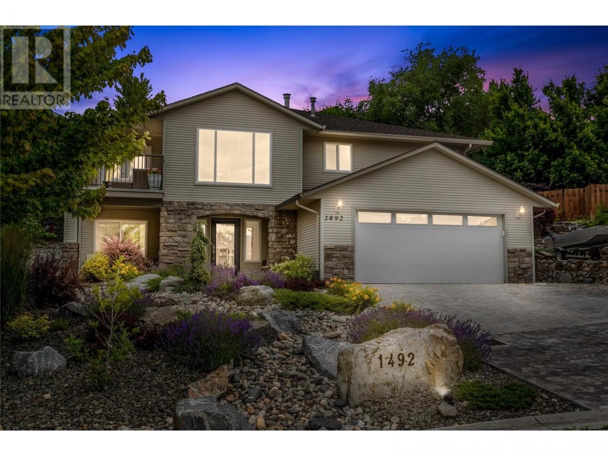
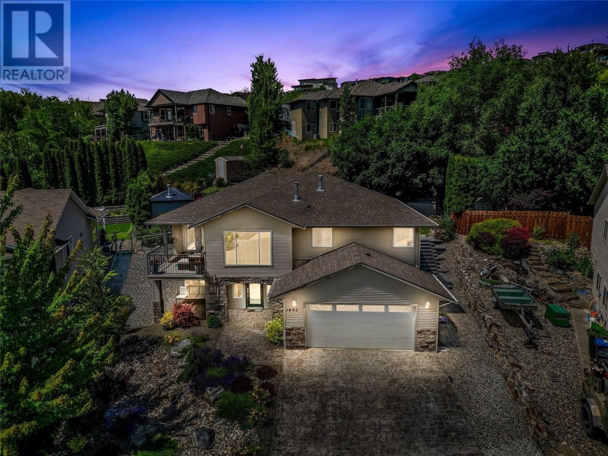
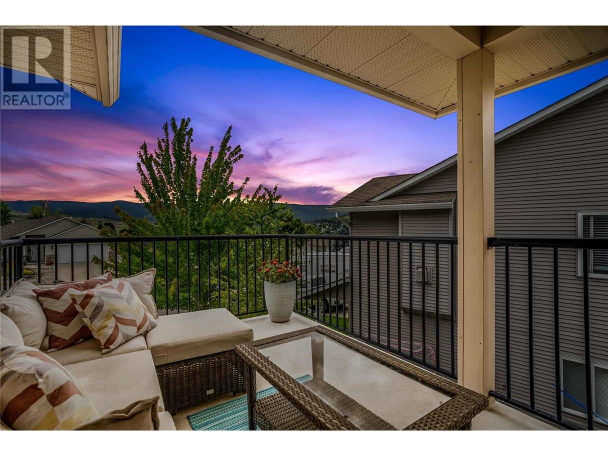
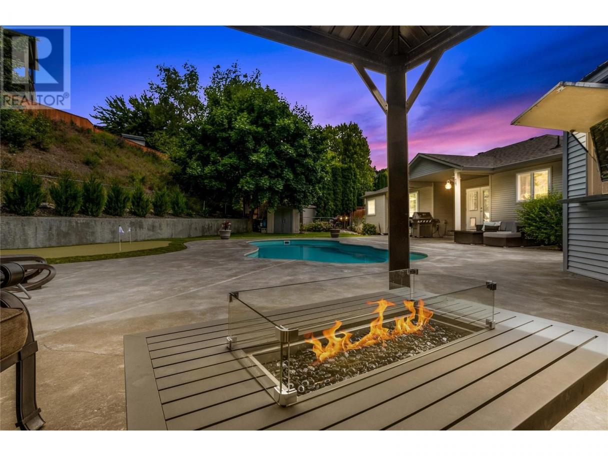
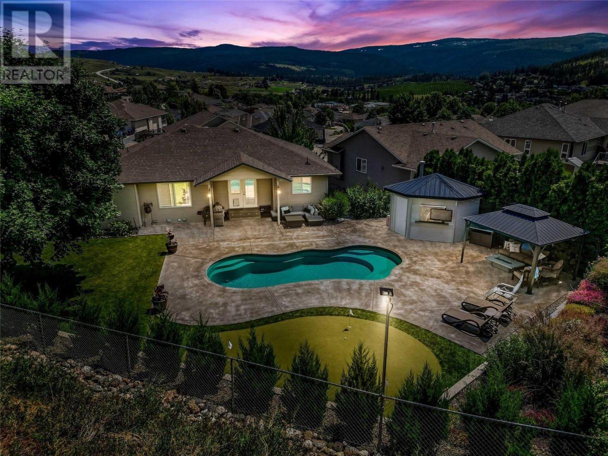
Single Family in Kelowna
- 186
- 158
 3 Bedrooms
3 Bedrooms 3 Bathrooms
3 Bathrooms- 2763 Sq Ft
Property Type
Single Family
Description
OPEN HOUSE! Sunday, July 7, 1-3!! Dreaming of the Okanagan Lifestyle? This spacious family home is your summer oasis AND a gateway to winter fun! Jaw dropping outdoor playground right out your kitchen door! A huge back yard with refreshing inground salt water pool, loads of play space and several relaxation venues - not to mention your own putting green and a pool house with outdoor tv so you can enjoy the playoffs from your floatie! Open main floor plan with island kitchen, casual dining room and large living room. Private front deck off the dining room. Spacious primary suite. Bright ensuite with shower and soaker tub. Two more bedrooms on the main with another full four piece bathroom complete the main floor. Downstairs, on grade level, a huge foyer leads to a private office, and a HUGE multi-use space perfect for recreation, gym, office or media - easily add a fourth bedroom! The lower level also includes another bathroom and oversized laundry room. (id:6769)
Property Details
Subarea
Black Mountain
Lot
0.21
Year Built
2003
Sewer
Municipal sewage system
Flooring
Carpeted,Ceramic Tile,Hardwood
Parking Type
2
Rooms Dimension
| Room | Floor | Dimension |
|---|---|---|
| 2pc Bathroom | Lower level | Measurements not available |
| Den | Lower level | 8'5'' x 12'5'' |
| Office | Lower level | 8'5'' x 13' |
| Family room | Lower level | 12'10'' x 14'8'' |
| Recreation room | Lower level | 12'1'' x 16'10'' |
| Other | Main level | 13'4'' x 12' |
| Primary Bedroom | Main level | 13' x 13'10'' |
| 4pc Ensuite bath | Main level | 8'1'' x 8'9'' |
| Bedroom | Main level | 13'11'' x 9'10'' |
| Bedroom | Main level | 10'1'' x 9'10'' |
| 4pc Bathroom | Main level | 7'10'' x 8'1'' |
| Kitchen | Main level | 12'6'' x 13'0'' |
| Dining room | Main level | 10'0'' x 13'4'' |
| Living room | Main level | 14'4'' x 15'8'' |
Listing Agent
Maureen Yakimchuk
(250) 870-2510
Brokerage
Century 21 Assurance Realty Ltd
(250) 869-0101
Disclaimer:
The property information on this website is derived from the Canadian Real Estate Association''s Data Distribution Facility (DDF®). DDF® references real estate listings held by various brokerage firms and franchisees. The accuracy of information is not guaranteed and should be independently verified. The trademarks REALTOR®, REALTORS® and the REALTOR® logo are controlled by The Canadian Real Estate Association (CREA) and identify real estate professionals who are members of CREA. The trademarks MLS®, Multiple Listing Service® and the associated logos are owned by CREA and identify the quality of services provided by real estate professionals who are members of CREA.
Listing data last updated date: 2024-07-05 22:06:17


