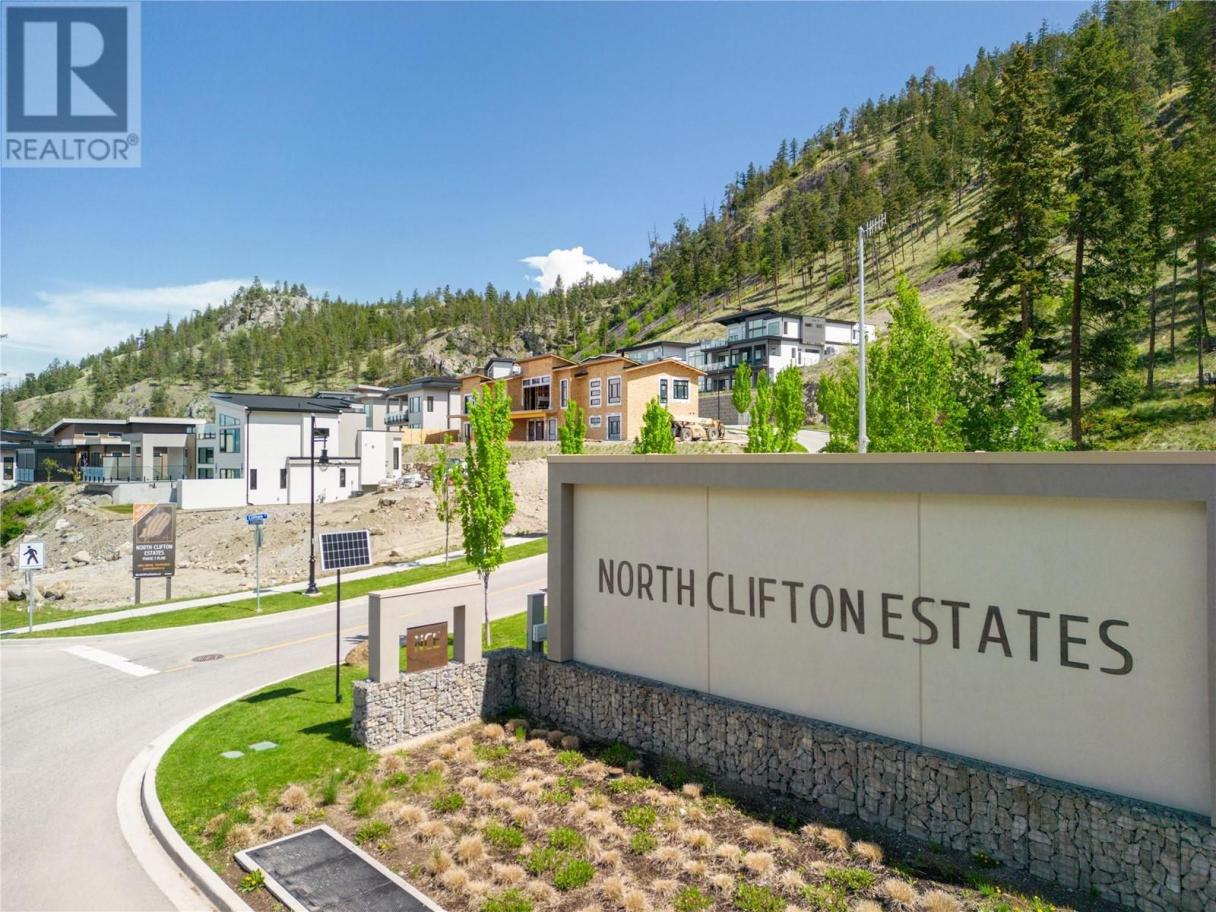Dallas Markovina PREC* - 250-870-6145
BACK




















































































Single Family in Kelowna
- 159
- 113
 4 Bedrooms
4 Bedrooms 3 Bathrooms
3 Bathrooms- 3877 Sq Ft
Property Type
Single Family
Description
Experience an incredible lifestyle at Kelowna's newest development, North Clifton Estates! This exceptional contemporary home, crafted by DeBruin Custom Homes, epitomizes quality and luxury. With nearly 4000 sq ft, this walk-out rancher boasts a ground-level patio and a captivating inground pool. The main floor showcases an open concept design, allowing for breathtaking views of the lake and mountains. The chef's kitchen is a culinary delight, complete with top-of-the-line appliances, a coffee bar, and a wine cooler. Impeccable custom millwork adorns every corner, creating a truly bespoke atmosphere. Additional amenities include central air conditioning, a high-efficiency furnace with humidity control, and on-demand hot water. The attached double garage provides ample storage space. Step outside your front door and immerse yourself in the scenic hiking trails, while downtown Kelowna is just a short 10-minute drive away. Live in luxury and embrace the best of Kelowna living at NCE. (id:6769)
Property Details
Subarea
Glenmore
Lot
0.16
Year Built
2021
Sewer
Municipal sewage system
Flooring
Carpeted,Hardwood,Tile
Parking Type
2
Rooms Dimension
| Room | Floor | Dimension |
|---|---|---|
| Storage | Basement | 11'1'' x 19'1'' |
| Laundry room | Basement | 10'9'' x 7'4'' |
| 3pc Bathroom | Basement | 9'5'' x 5'1'' |
| Bedroom | Basement | 14'2'' x 15'2'' |
| Bedroom | Basement | 13'3'' x 10'7'' |
| Bedroom | Basement | 11'11'' x 12'11'' |
| Media | Basement | 18'2'' x 17'10'' |
| Recreation room | Basement | 19'4'' x 17'11'' |
| Family room | Basement | 17'7'' x 15'1'' |
| 2pc Bathroom | Main level | 5'3'' x 5'6'' |
| 5pc Ensuite bath | Main level | 10'11'' x 15'4'' |
| Den | Main level | 11'9'' x 10'6'' |
| Primary Bedroom | Main level | 15'9'' x 13'1'' |
| Foyer | Main level | 13'7'' x 25'2'' |
| Living room | Main level | 17'2'' x 17'3'' |
| Dining room | Main level | 16'7'' x 10'4'' |
| Mud room | Main level | 5'6'' x 16'7'' |
| Kitchen | Main level | 16'7'' x 10'4'' |
Listing Agent
Terry Osti
(778) 855-6784
Brokerage
Stilhavn Real Estate Services
(778) 738-4260
Disclaimer:
The property information on this website is derived from the Canadian Real Estate Association''s Data Distribution Facility (DDF®). DDF® references real estate listings held by various brokerage firms and franchisees. The accuracy of information is not guaranteed and should be independently verified. The trademarks REALTOR®, REALTORS® and the REALTOR® logo are controlled by The Canadian Real Estate Association (CREA) and identify real estate professionals who are members of CREA. The trademarks MLS®, Multiple Listing Service® and the associated logos are owned by CREA and identify the quality of services provided by real estate professionals who are members of CREA.
Listing data last updated date: 2024-07-03 21:39:24


