Dallas Markovina PREC* - 250-870-6145
BACK



















































































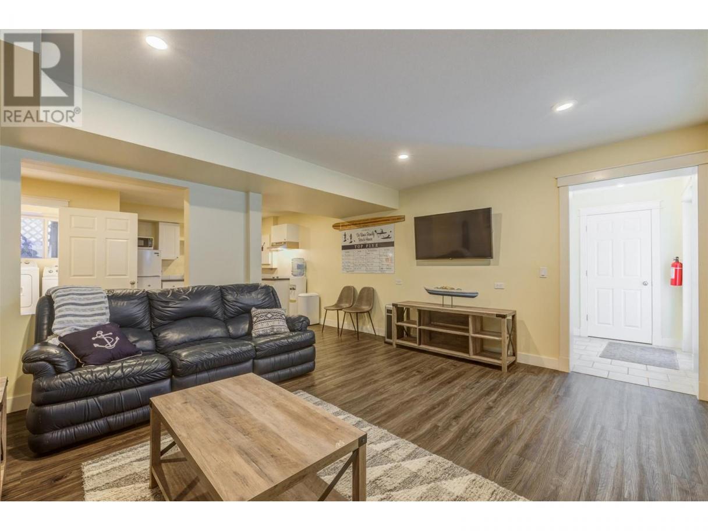
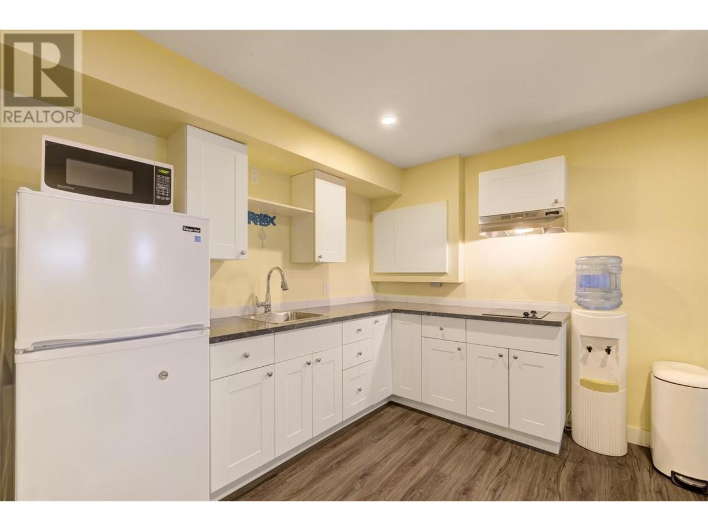
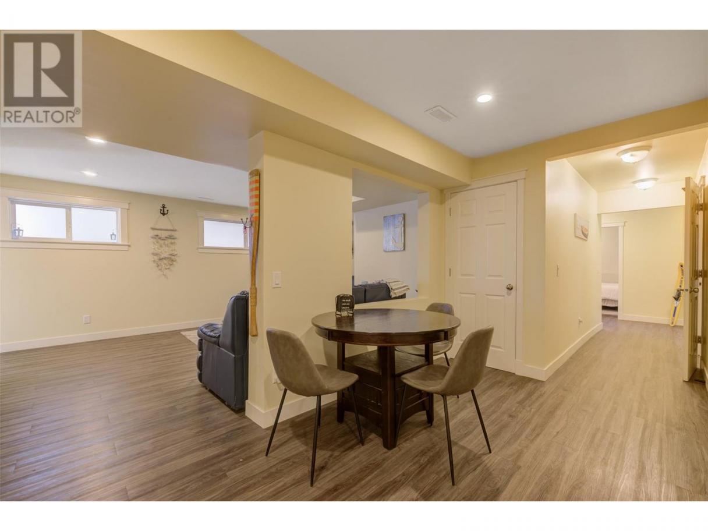
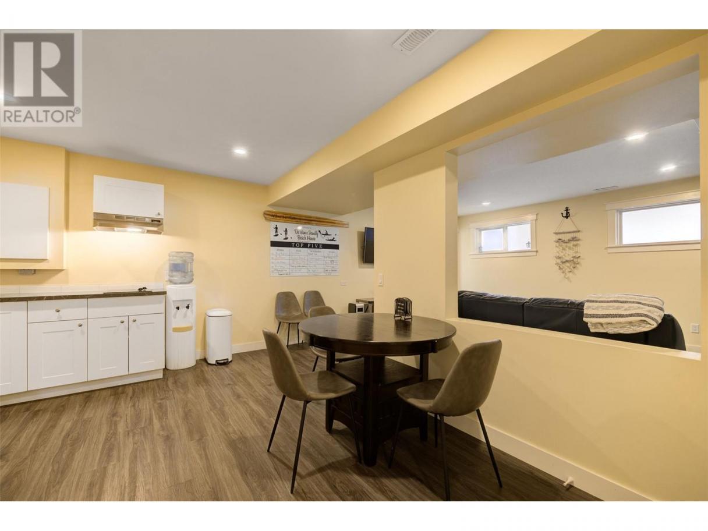
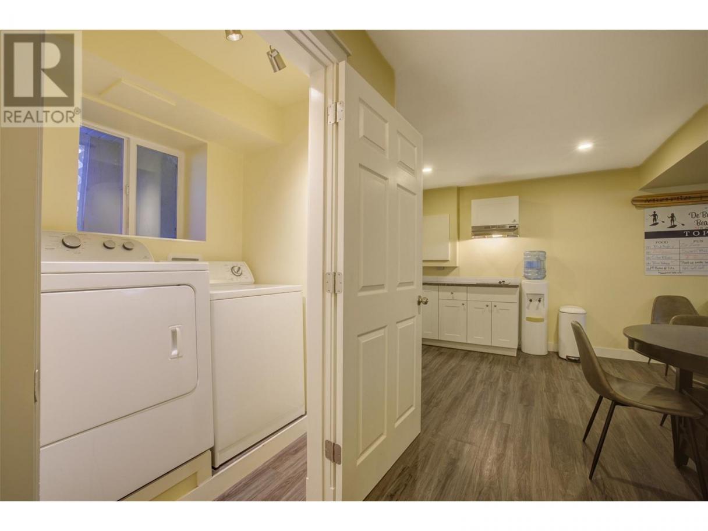
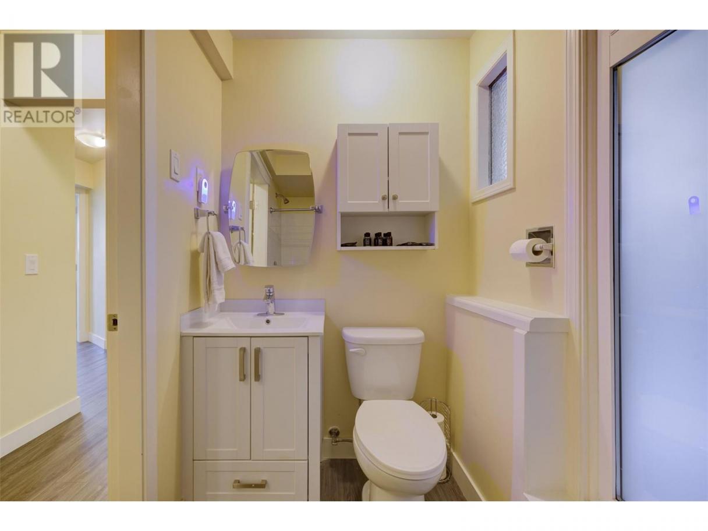
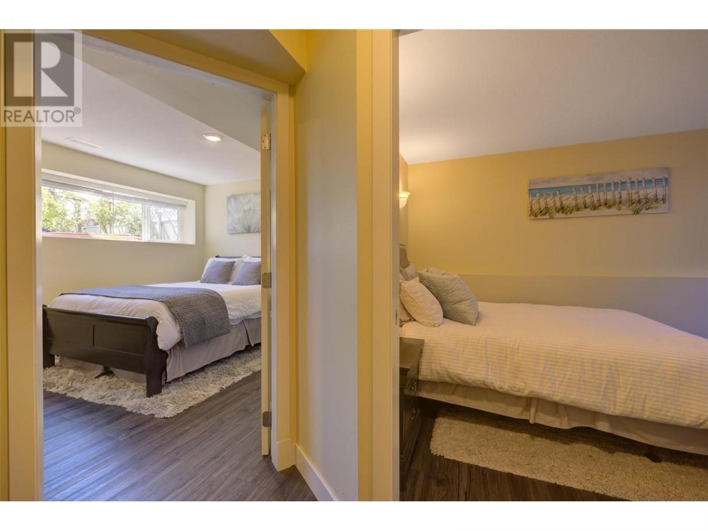
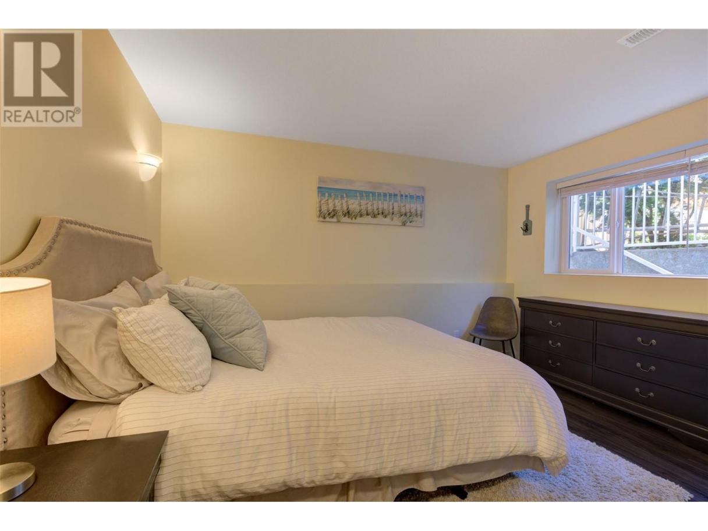
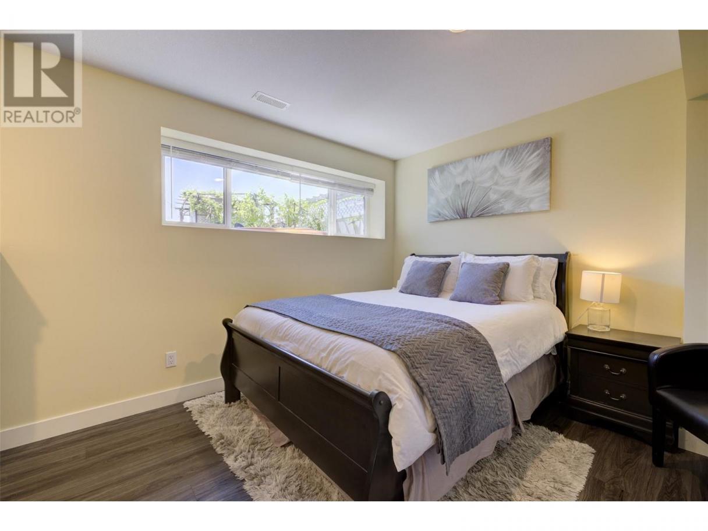
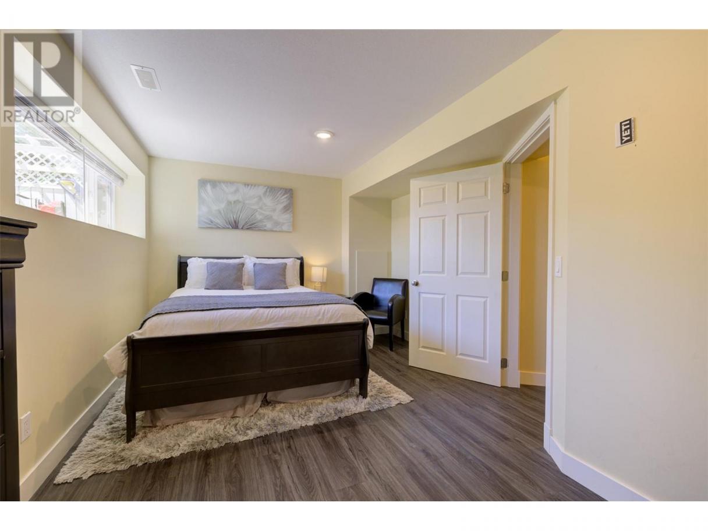
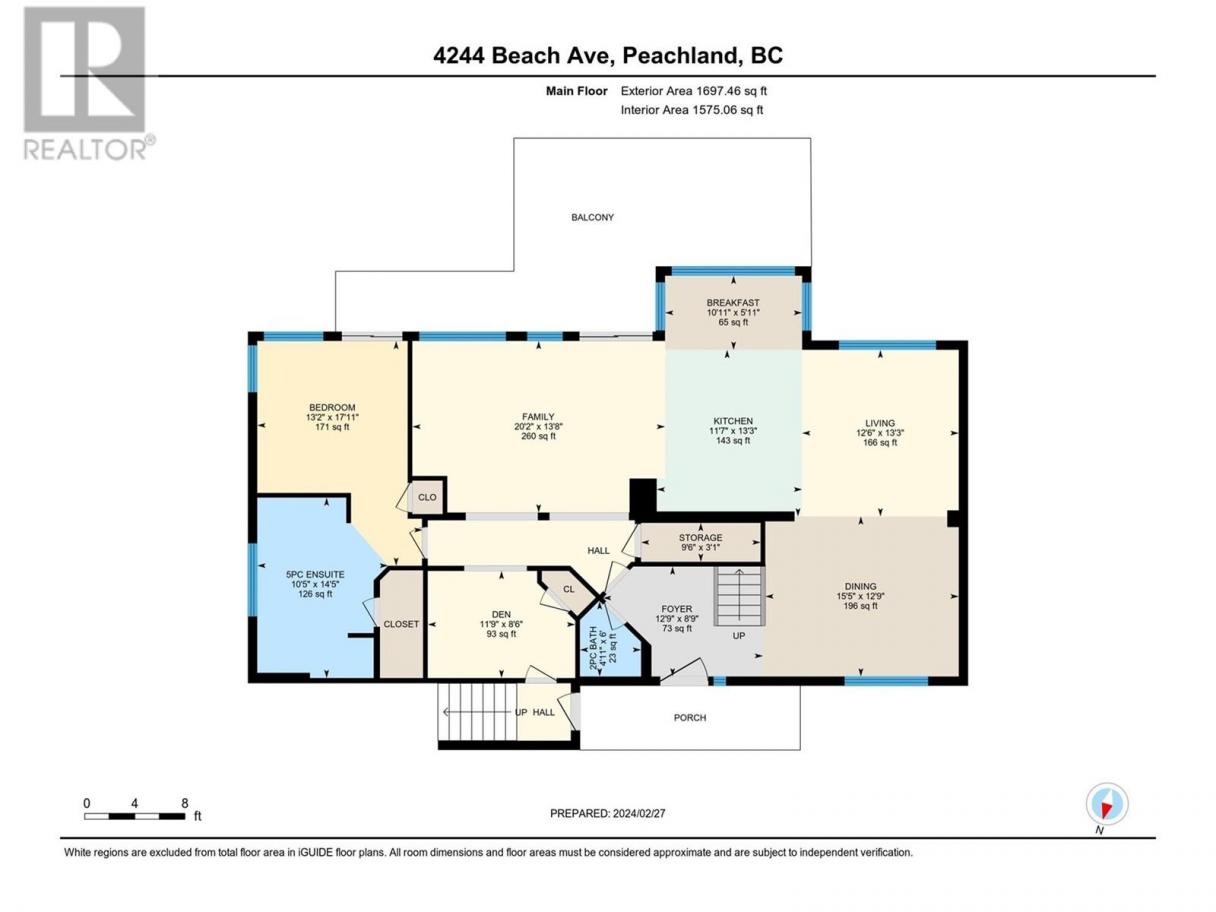
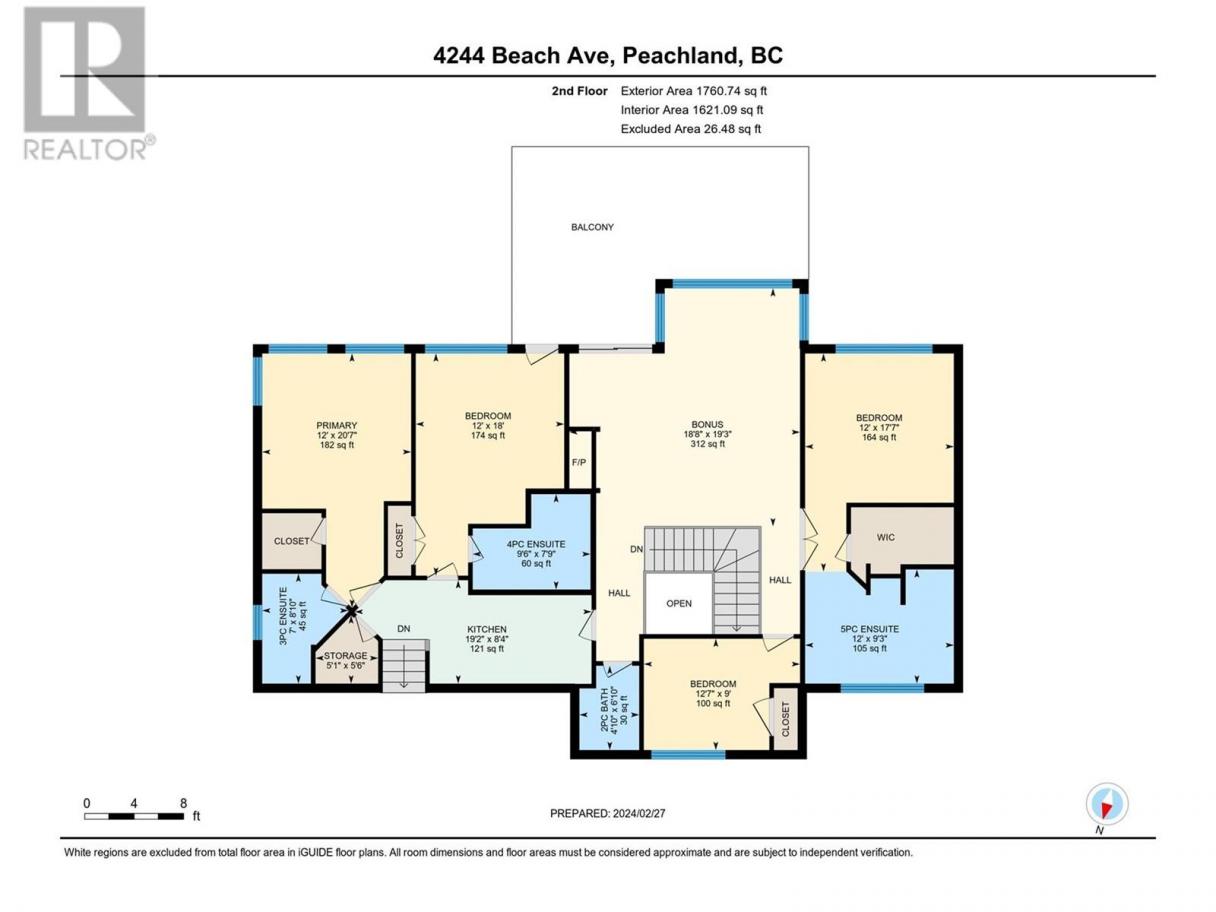
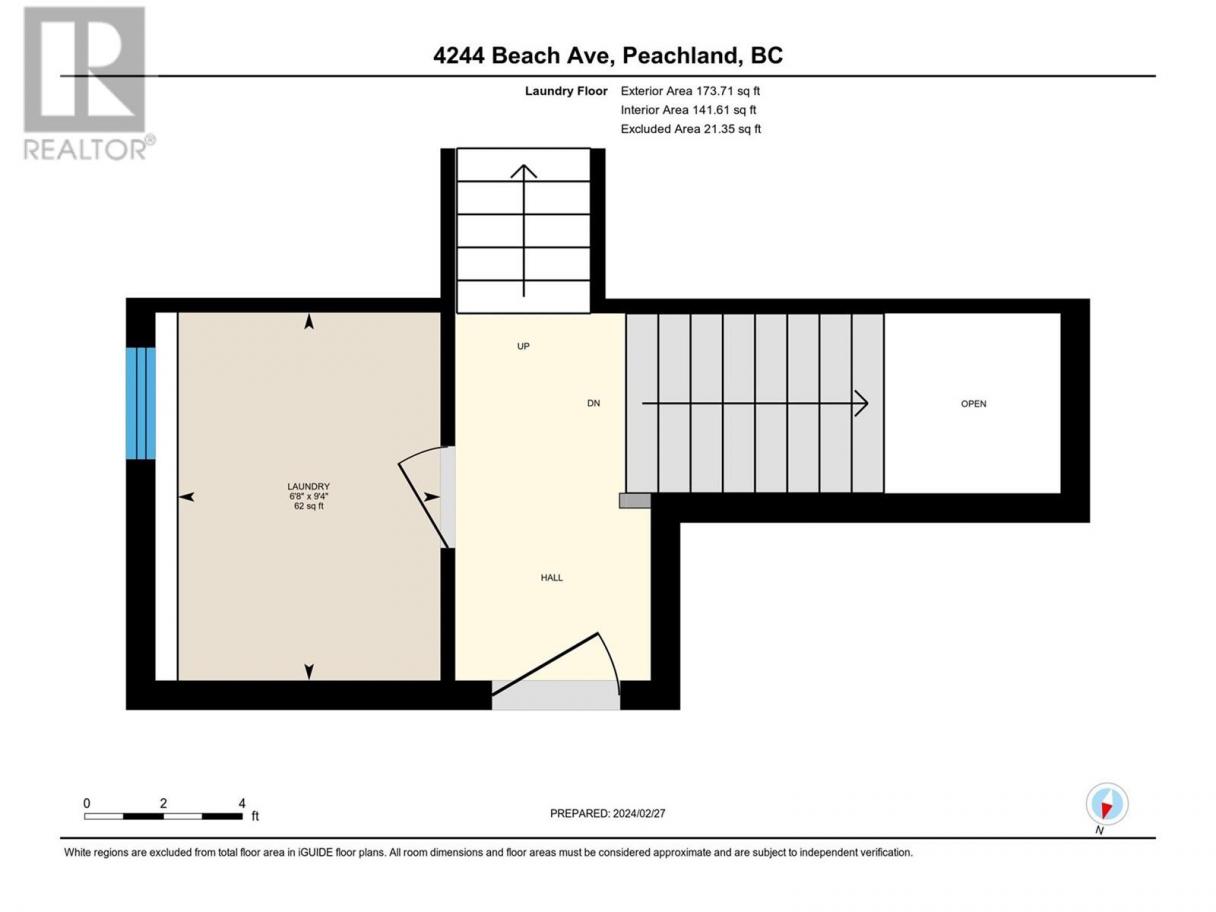
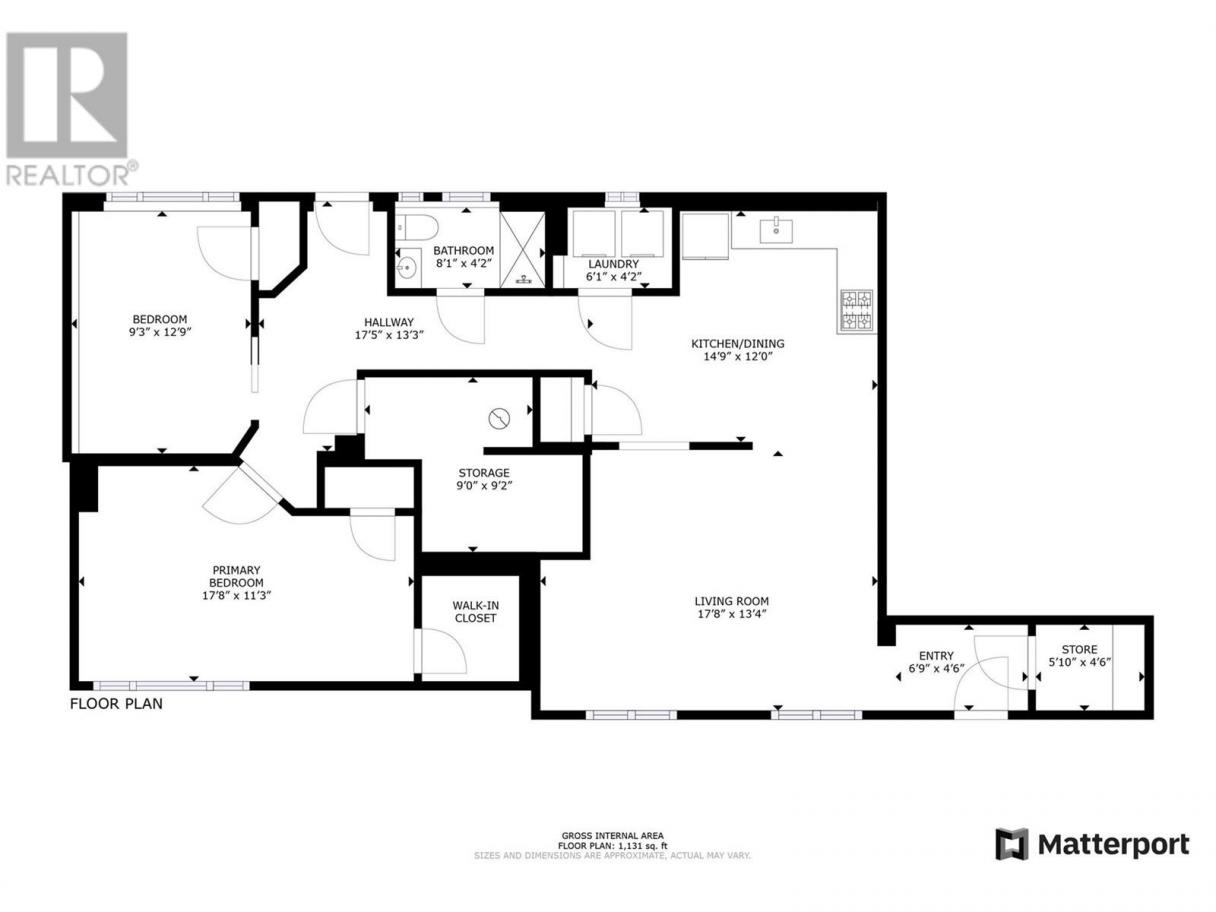
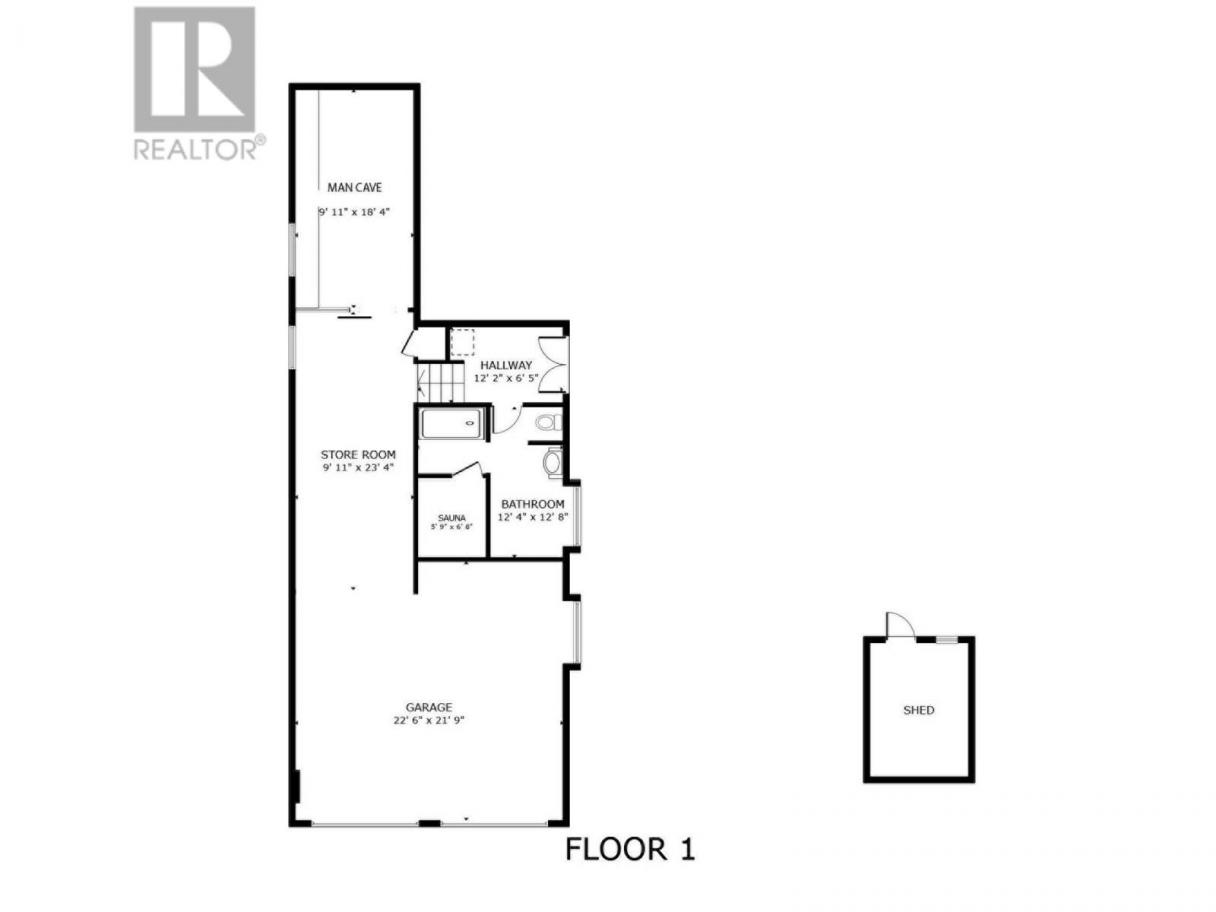
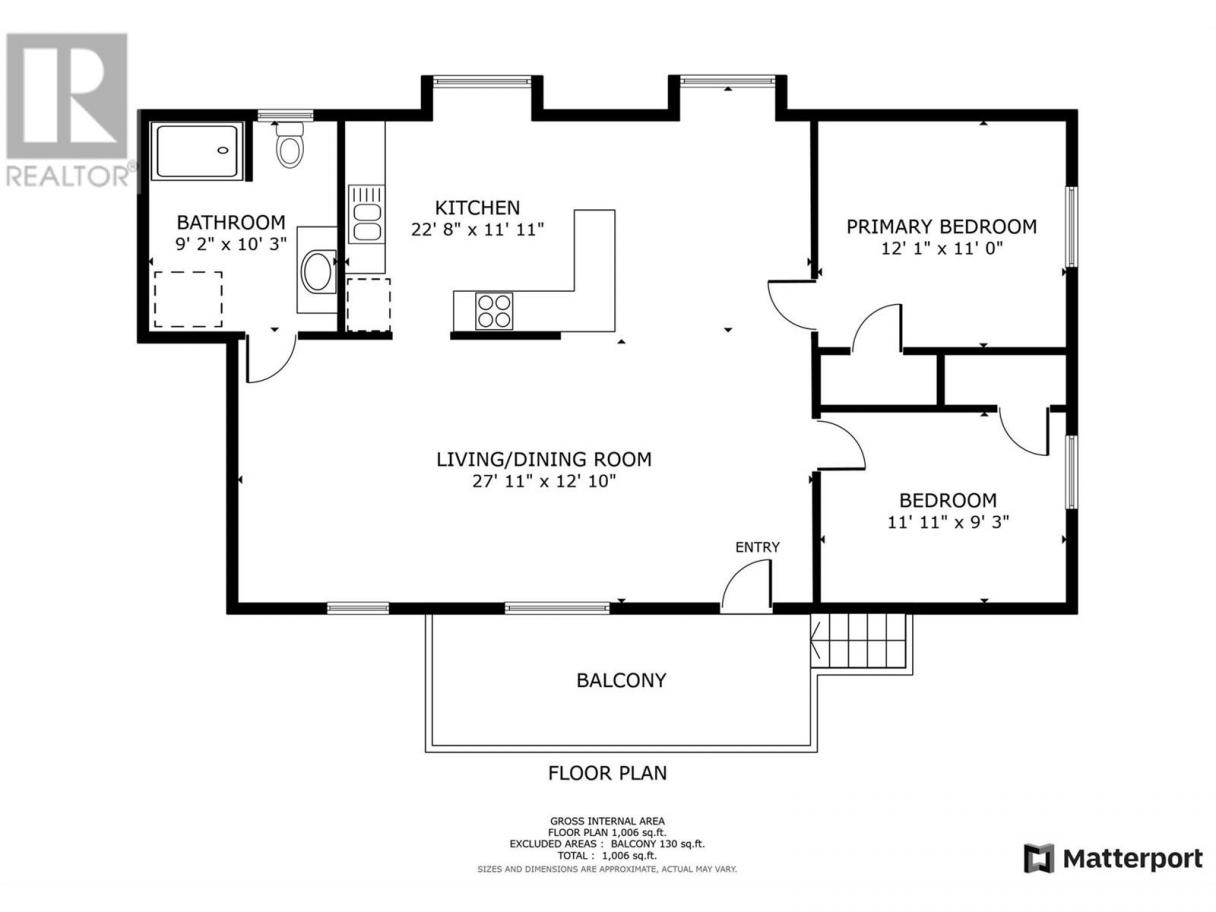
Single Family in Peachland
- 61
- 201
 9 Bedrooms
9 Bedrooms 8 Bathrooms
8 Bathrooms- 6204 Sq Ft
Property Type
Single Family
Description
Indulge in the extraordinary, with the opportunity to own one of Peachland's most distinguished homes, steps from Okanagan Lake. Beyond the grand craftsman exterior is a magnificent residence, brilliantly designed for both multi-generational living and/or fantastic income generation. The main home with in-law suite features 5 bedrooms, 4 with ensuites, walk in closets, and stunning views offering versatile living options for family living or guest quarters. The Primary retreat + office are conveniently situated on the main floor, while expansive decks on both levels provide more breathtaking views of the lake and mountains. Two self-contained suites with turn-key solutions for short or long term accommodations are perfectly situated for privacy & solitude. An oversized garage has plenty of space for 2 large vehicles + toys, tons of storage, and features a sauna, bathroom, and fully finished bonus room. Stretching from Beach Ave to Lake Ave, an additional 8 parking spaces, RV 30amp service, and ample street parking add both convenience and flexibility. Nestled in the vibrant Gateway neighborhood, residents & guests alike enjoy the Beach Ave boardwalk with it's charming restaurants, boutiques, and nearby Farmer's Market. Picture a life where waterfront living harmonizes with a multitude of options for living & generating income. Explore all virtual tours at www.4244beach.net or click the video link for a visual journey into your dream Okanagan property! (id:6769)
Property Details
Subarea
Peachland
Lot
0.26
Year Built
1970
Sewer
Municipal sewage system
Flooring
Ceramic Tile,Hardwood
Parking Type
11
Rooms Dimension
| Room | Floor | Dimension |
|---|---|---|
| Partial bathroom | Second level | Measurements not available |
| Bedroom | Second level | 12'5'' x 11'6'' |
| 5pc Ensuite bath | Second level | 9'5'' x 7' |
| Bedroom | Second level | 22'9'' x 12'3'' |
| 4pc Ensuite bath | Second level | 8'9'' x 10' |
| Bedroom | Second level | 20'2'' x 12'9'' |
| 3pc Ensuite bath | Second level | 8'9'' x 11'7'' |
| Bedroom | Second level | 20'2'' x 12'9'' |
| Kitchen | Second level | 7'9'' x 19'6'' |
| Living room | Second level | 13' x 11'6'' |
| Laundry room | Third level | 4' x 5' |
| Full bathroom | Third level | 10'3'' x 9'2'' |
| Bedroom | Third level | 9'3'' x 12' |
| Bedroom | Third level | 11' x 12' |
| Living room | Third level | 12'10'' x 28' |
| Kitchen | Third level | 12' x 22'9'' |
| Laundry room | Basement | 4'2'' x 6' |
| Full bathroom | Basement | 4'2'' x 8' |
| Bedroom | Basement | 11'3'' x 17'9'' |
Listing Agent
Dana Saretsky
(250) 300-0406
Brokerage
Royal LePage Kelowna
(250) 860-1100
Disclaimer:
The property information on this website is derived from the Canadian Real Estate Association''s Data Distribution Facility (DDF®). DDF® references real estate listings held by various brokerage firms and franchisees. The accuracy of information is not guaranteed and should be independently verified. The trademarks REALTOR®, REALTORS® and the REALTOR® logo are controlled by The Canadian Real Estate Association (CREA) and identify real estate professionals who are members of CREA. The trademarks MLS®, Multiple Listing Service® and the associated logos are owned by CREA and identify the quality of services provided by real estate professionals who are members of CREA.
Listing data last updated date: 2024-07-02 20:39:51


