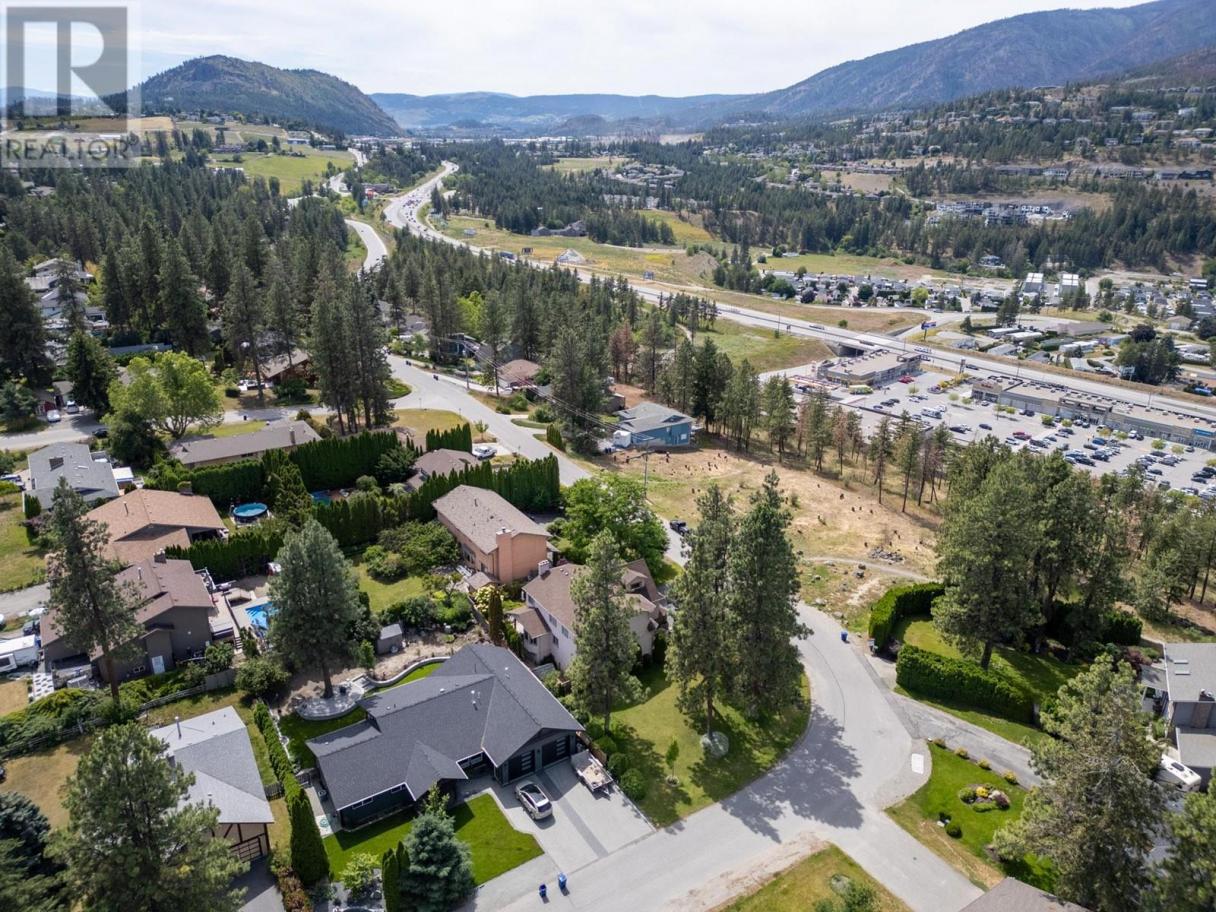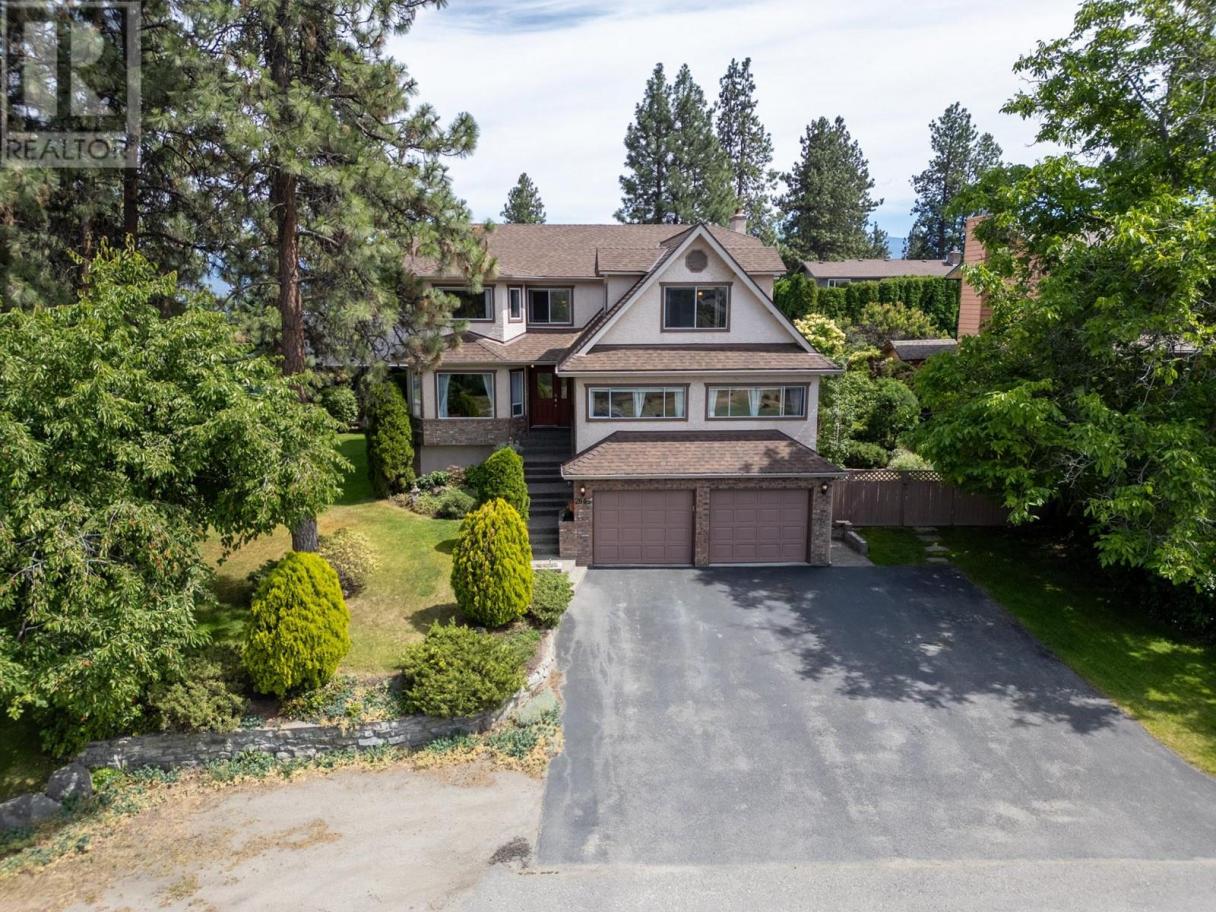Dallas Markovina PREC* - 250-870-6145
BACK























































































Single Family in Kelowna
- 97
- 105
 6 Bedrooms
6 Bedrooms 5 Bathrooms
5 Bathrooms- 4405 Sq Ft
Property Type
Single Family
Description
Ideal opportunity for extended families, those who work from home or potential for short term rental or a mortgage helper– 3 separate self-contained suites! This spacious 4400ft2 home is on a corner lot with a level driveway that can accommodate numerous vehicles as well as an RV or boat. It has great flow with an abundance of natural light. Totaling 6 large bedrooms and 5 bathrooms which includes an in-law suite with a separate entrance as well as a lower level one bedroom and den suite. From the family room on the main level you can enter a fenced private deck and gorgeous garden area. The home also has a level professionally designed park like yard perfect for bocce ball! It is located in a quiet peaceful neighborhood, only seven minutes to downtown, 2 minutes to the Wine Trail, avoid the Westside traffic with easy access to the bridge. You will find walking trails out the front door leading to spectacular lake and bridge views. Pre-paid 125 year modernized lease. Property transfer tax not applicable. Only $204/ft2 - lowest in the neighborhood!! (id:6769)
Property Details
Subarea
Lakeview Heights
Lot
0.22
Year Built
1991
Sewer
Municipal sewage system
Flooring
Carpeted,Ceramic Tile,Vinyl
Parking Type
7
Rooms Dimension
| Room | Floor | Dimension |
|---|---|---|
| Bedroom | Second level | 16'3'' x 14'10'' |
| Full bathroom | Second level | 12'0'' x 9'0'' |
| Bedroom | Second level | 16'7'' x 12'7'' |
| Bedroom | Second level | 15'4'' x 11'8'' |
| 4pc Ensuite bath | Second level | 13'0'' x 9'0'' |
| Primary Bedroom | Second level | 21'0'' x 12'0'' |
| 3pc Bathroom | Main level | 4'11'' x 6'9'' |
| Primary Bedroom | Main level | 9'0'' x 10'4'' |
| Kitchen | Main level | 10'9'' x 10'4'' |
| Living room | Main level | 14'10'' x 10'5'' |
| Foyer | Main level | 5'11'' x 7'11'' |
| Laundry room | Main level | 10'0'' x 10'4'' |
| 2pc Bathroom | Main level | 5'9'' x 5'6'' |
| Dining nook | Main level | 10'11'' x 10'4'' |
| Family room | Main level | 19'3'' x 13'7'' |
| Kitchen | Main level | 15'4'' x 14'11'' |
| Dining room | Main level | 15'7'' x 11'9'' |
| Living room | Main level | 20'0'' x 11'9'' |
| Other | Additional Accommodation | 15'4'' x 17'11'' |
Listing Agent
Cindy Slonski
(250) 826-9530
Brokerage
Oakwyn Realty Okanagan
(250) 861-5122
Disclaimer:
The property information on this website is derived from the Canadian Real Estate Association''s Data Distribution Facility (DDF®). DDF® references real estate listings held by various brokerage firms and franchisees. The accuracy of information is not guaranteed and should be independently verified. The trademarks REALTOR®, REALTORS® and the REALTOR® logo are controlled by The Canadian Real Estate Association (CREA) and identify real estate professionals who are members of CREA. The trademarks MLS®, Multiple Listing Service® and the associated logos are owned by CREA and identify the quality of services provided by real estate professionals who are members of CREA.
Listing data last updated date: 2024-06-29 22:27:45


