Dallas Markovina PREC* - 250-870-6145
BACK



















































































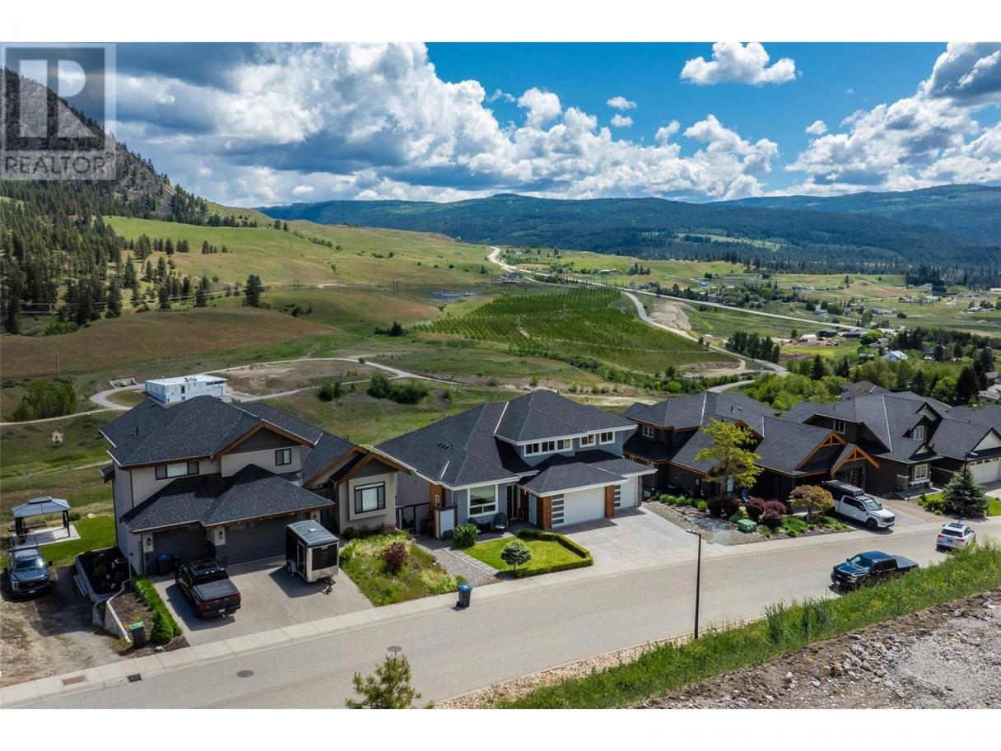

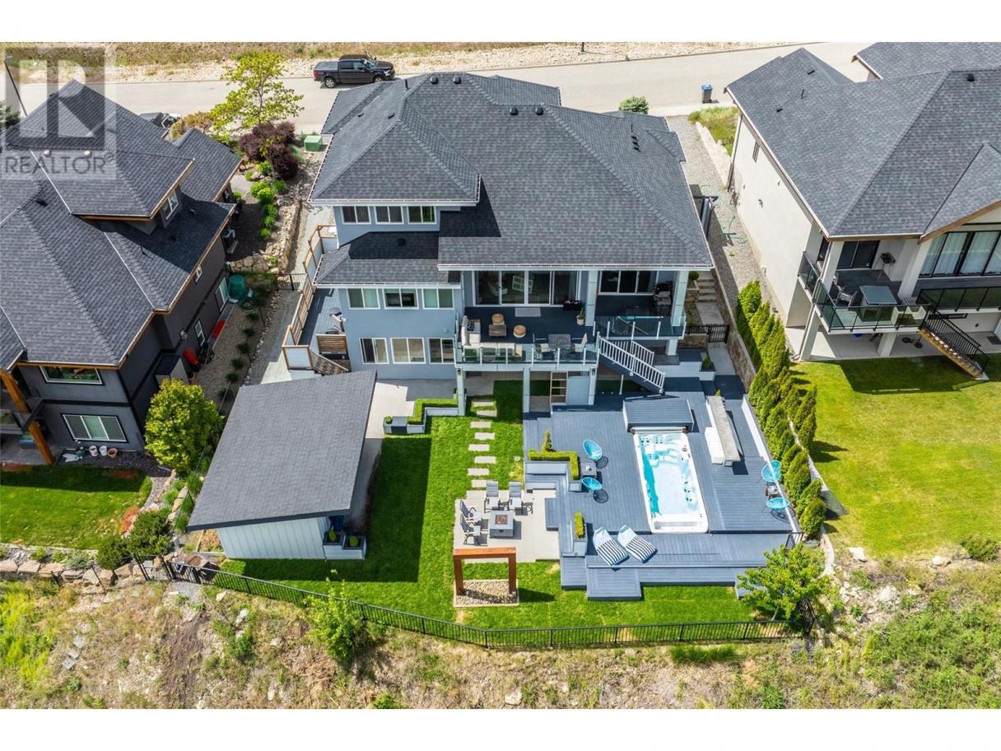




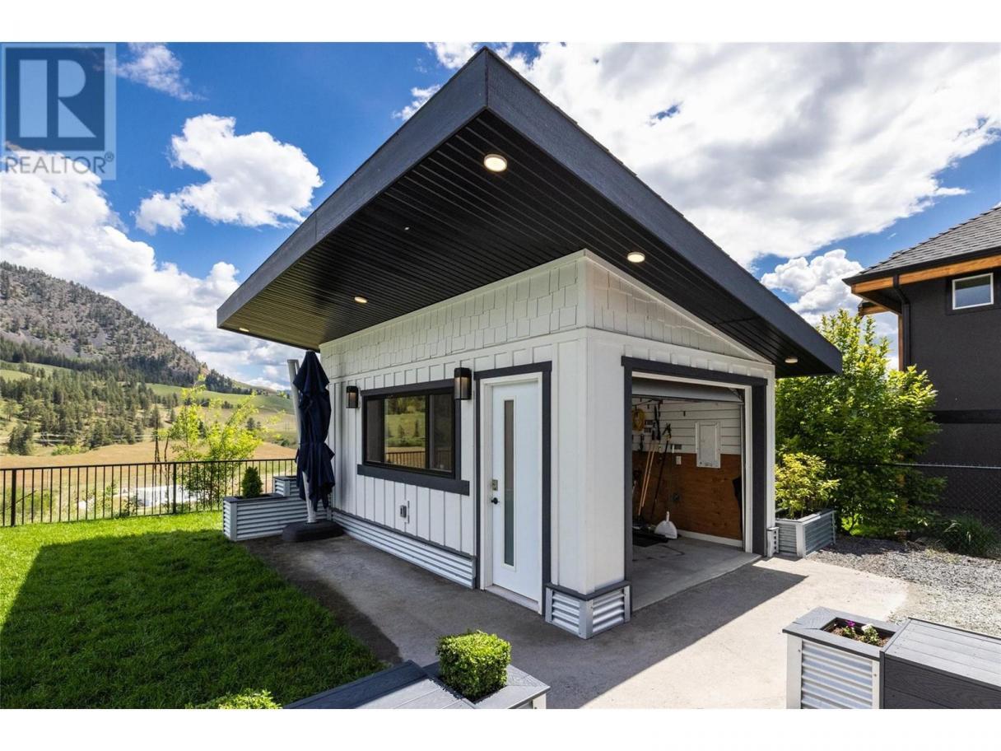

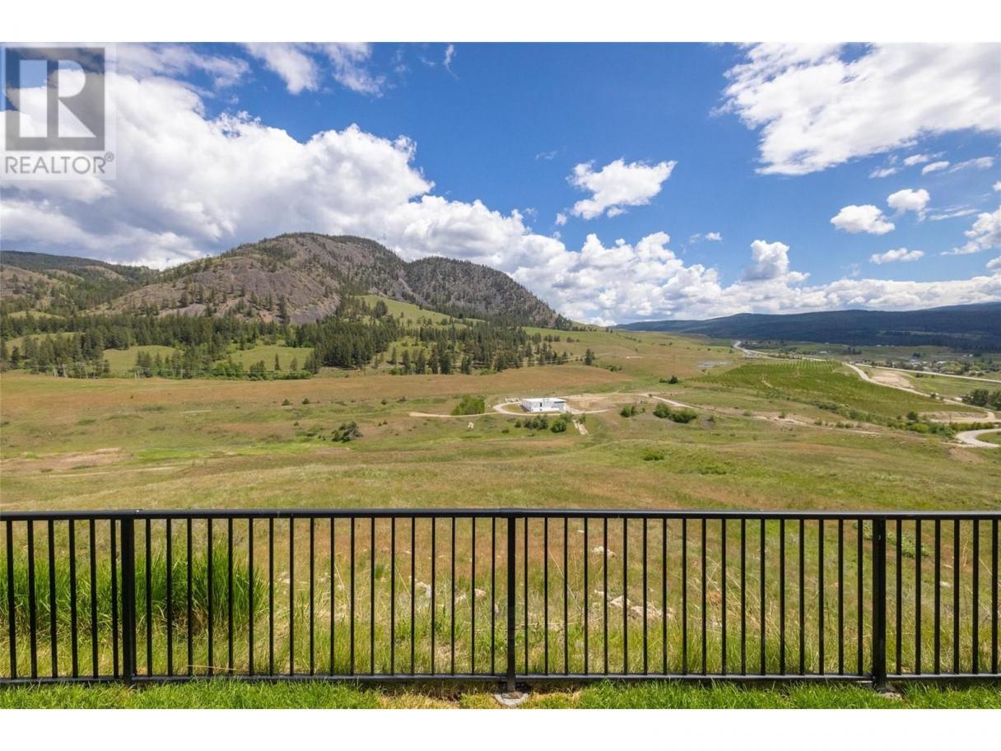



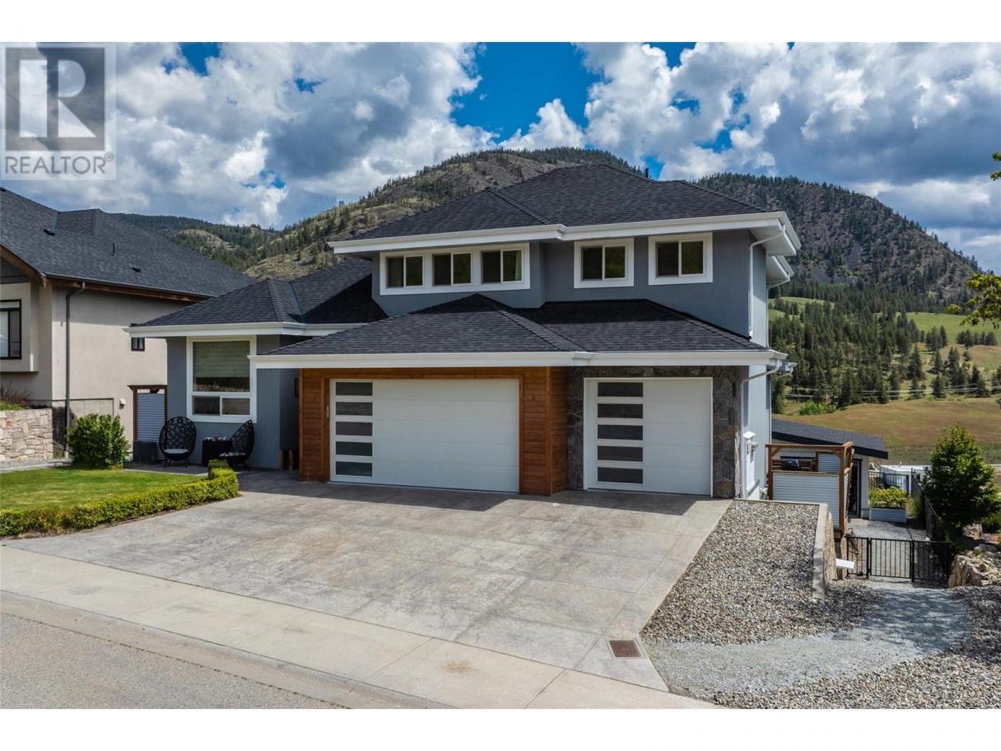


Single Family in Kelowna
- 106
- 187
 5 Bedrooms
5 Bedrooms 5 Bathrooms
5 Bathrooms- 4207 Sq Ft
Property Type
Single Family
Description
This exquisite home, custom-built by Dream Choice Homes in 2017, offers over 4,000 sq.ft. of luxurious living space. The bright, open-concept living area is highlighted by floor-to-ceiling windows that flood the space with natural light. The kitchen is a chef’s delight, fully equipped with stainless steel appliances, including a 36"" dual fuel range, and a separate pantry for ample storage. The main level features an attractive master bedroom with direct access to the deck, providing a serene retreat. Upstairs, you’ll find two large bedrooms, a beautifully designed bathroom, and a versatile lofted area that can easily be enclosed to create a third bedroom. The basement is an entertainer’s dream, boasting a wine room, theater room, and a workshop with a garage door. This home also includes a 1-bedroom suite (super easy to convert to 2 bed), perfect for guests or additional rental income. Step outside to your own private oasis, featuring a covered deck with stunning views of Black Mountain and the valley. The outdoor space is designed for relaxation and entertainment, complete with a bar, an 8'x18' swim spa, a fire pit, a hot tub, and a detached heated shop. This property is a true dream home, offering luxurious amenities and breathtaking views. Don't miss the opportunity to make this exceptional custom-built residence your own. (id:6769)
Property Details
Subarea
Black Mountain
Lot
0.37
Year Built
2017
Sewer
Municipal sewage system
Flooring
Carpeted,Hardwood,Laminate,Tile
Parking Type
6
Rooms Dimension
| Room | Floor | Dimension |
|---|---|---|
| 4pc Bathroom | Second level | 6'4'' x 8'1'' |
| Family room | Second level | 11'0'' x 14'3'' |
| Bedroom | Second level | 13'1'' x 13'8'' |
| Bedroom | Second level | 8'8'' x 15'7'' |
| Workshop | Basement | 17'3'' x 11' |
| Den | Basement | 16'3'' x 11'0'' |
| Utility room | Basement | 5'4'' x 6'1'' |
| 3pc Bathroom | Basement | 4'11'' x 7'3'' |
| Media | Basement | 19'6'' x 17'6'' |
| Bedroom | Basement | 10'9'' x 11'3'' |
| Foyer | Main level | 7'3'' x 6'7'' |
| Laundry room | Main level | 7'10'' x 6'1'' |
| 4pc Ensuite bath | Main level | 10'1'' x 8'9'' |
| 2pc Bathroom | Main level | 4'11'' x 6'7'' |
| Kitchen | Main level | 14'4'' x 18'6'' |
| Living room | Main level | 14'1'' x 18'4'' |
| Dining room | Main level | 8'3'' x 12'6'' |
| Den | Main level | 7'11'' x 11'5'' |
| Primary Bedroom | Main level | 18'6'' x 16'1'' |
Listing Agent
Paul Cluff
(250) 869-2888
Brokerage
Oakwyn Realty Ltd.
(604) 620-6788
Disclaimer:
The property information on this website is derived from the Canadian Real Estate Association''s Data Distribution Facility (DDF®). DDF® references real estate listings held by various brokerage firms and franchisees. The accuracy of information is not guaranteed and should be independently verified. The trademarks REALTOR®, REALTORS® and the REALTOR® logo are controlled by The Canadian Real Estate Association (CREA) and identify real estate professionals who are members of CREA. The trademarks MLS®, Multiple Listing Service® and the associated logos are owned by CREA and identify the quality of services provided by real estate professionals who are members of CREA.
Listing data last updated date: 2024-06-23 20:59:05


