Dallas Markovina PREC* - 250-870-6145
BACK



















































































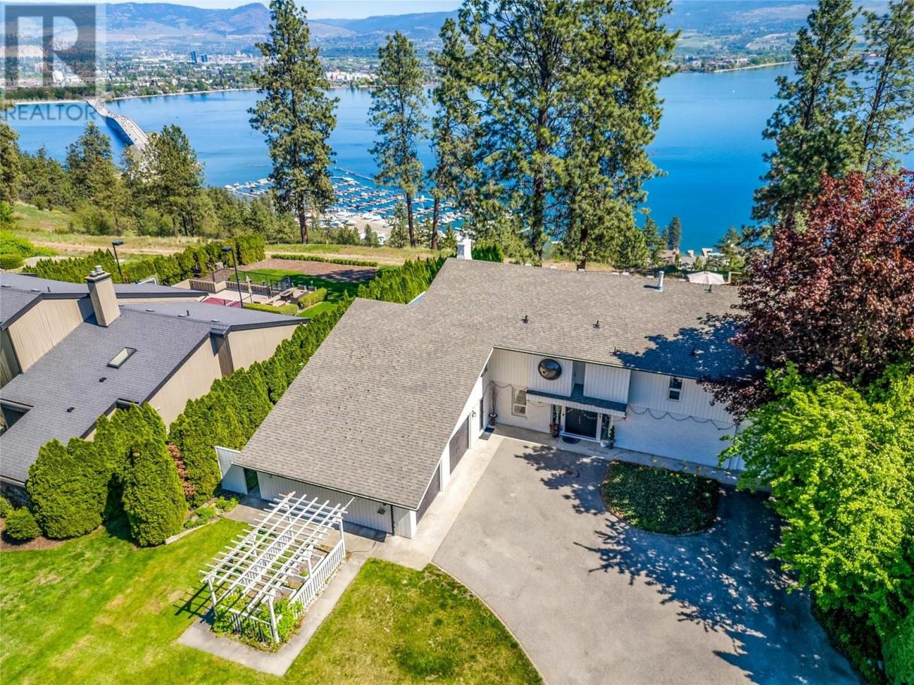
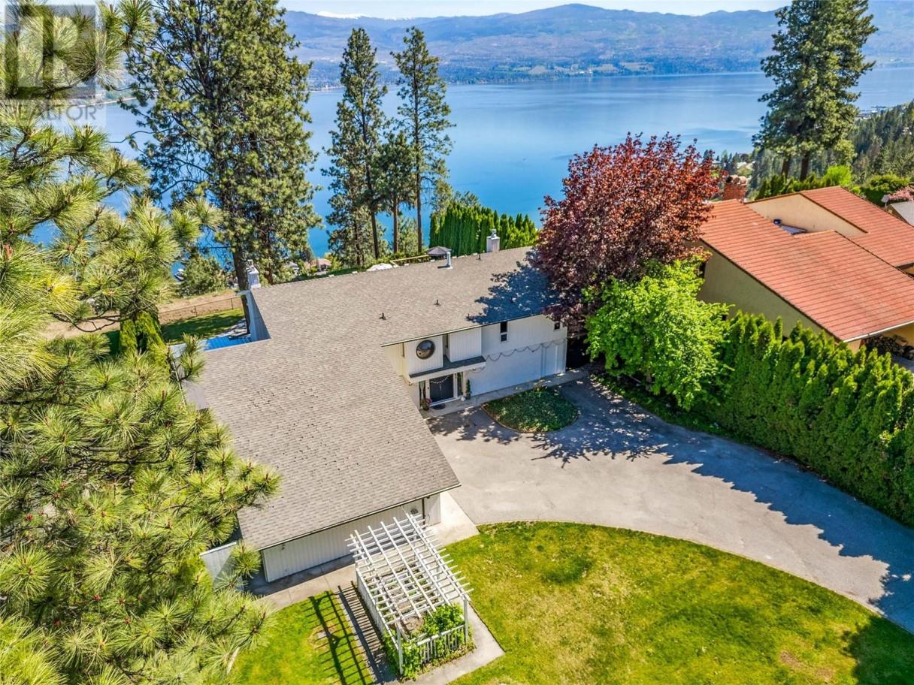

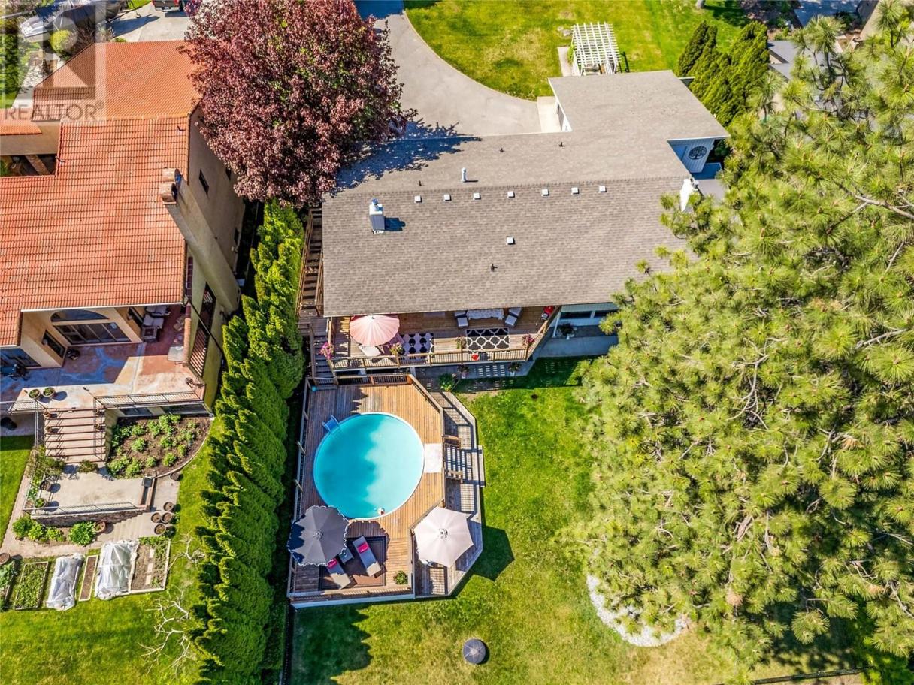
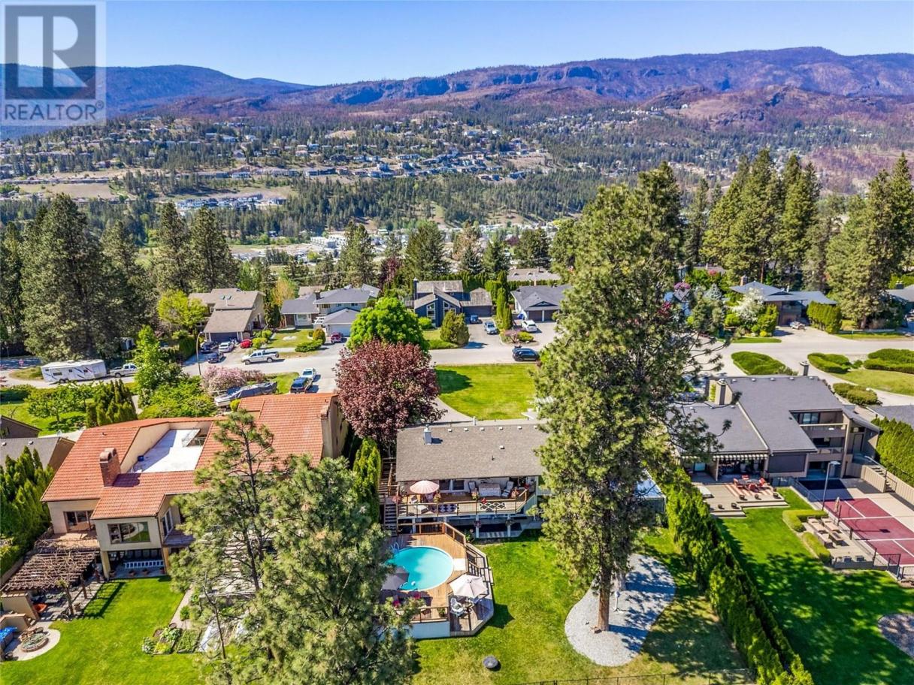
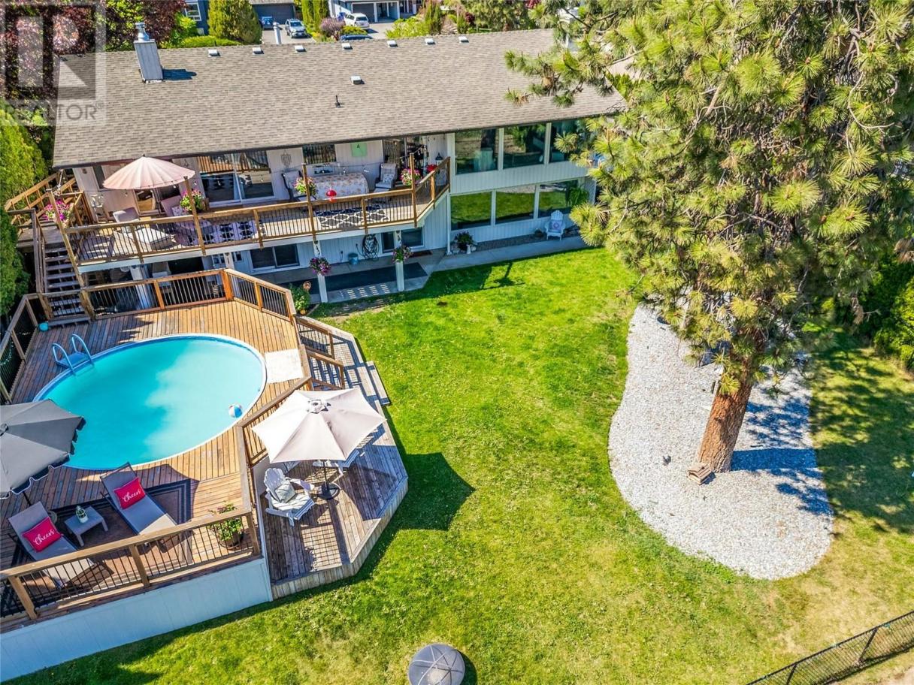

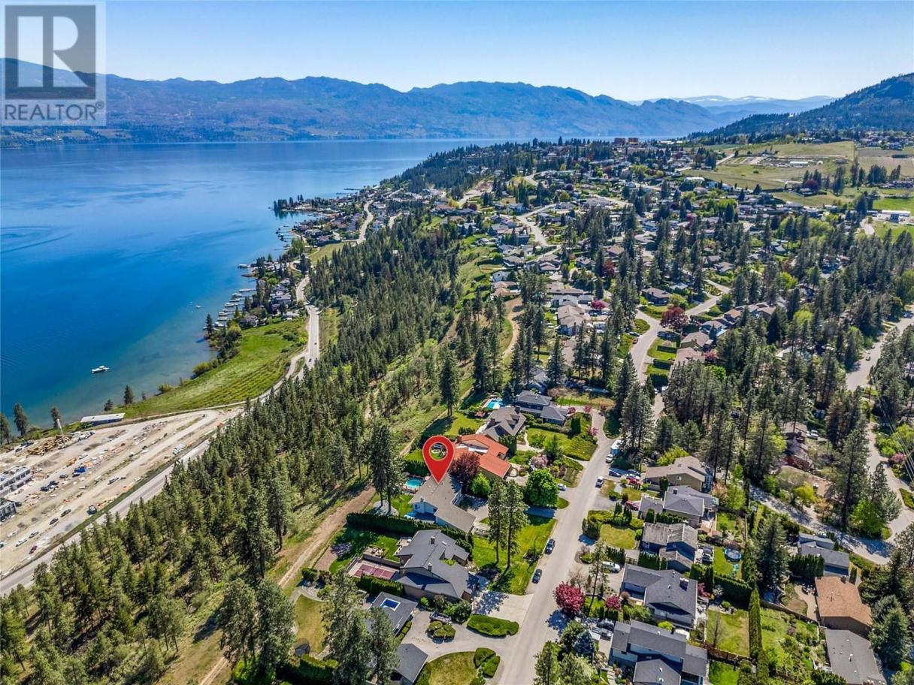
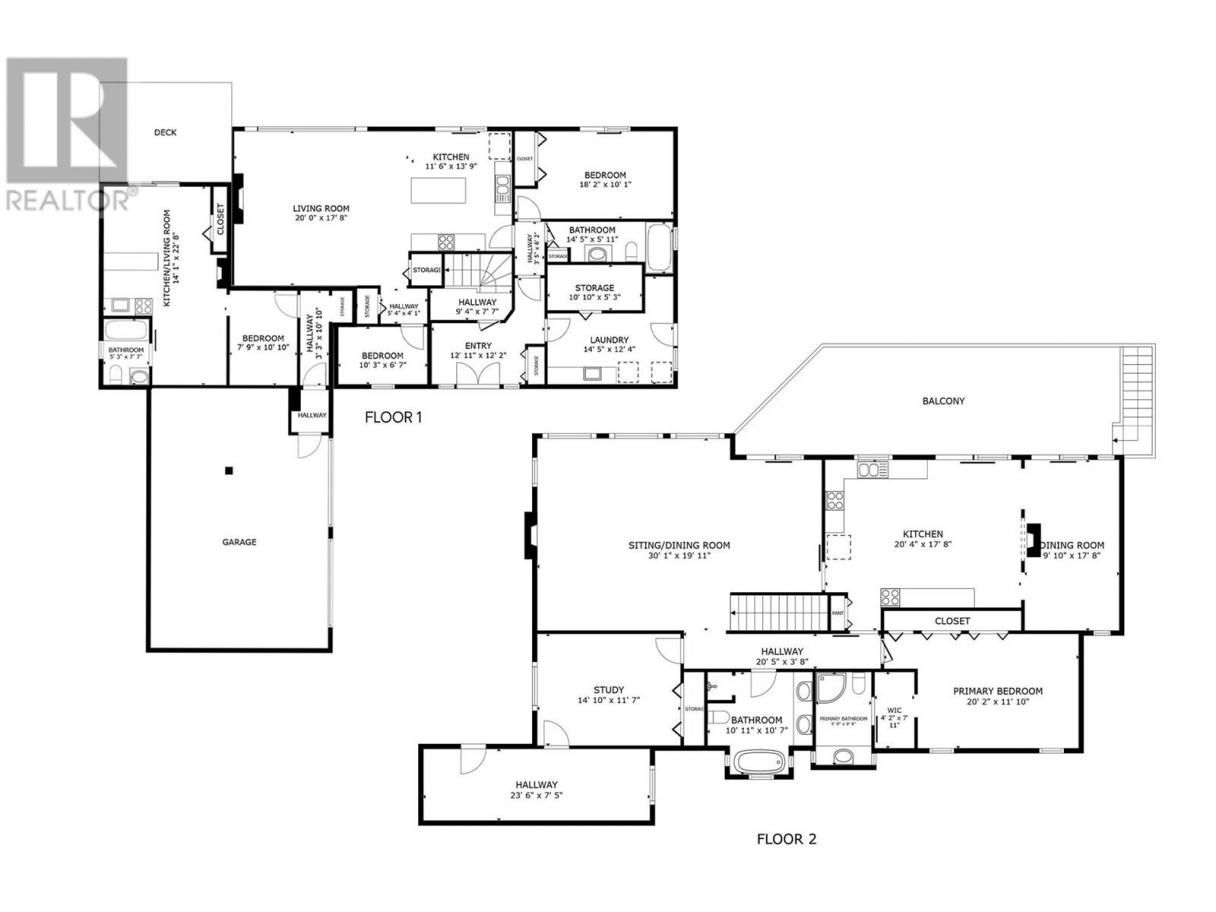
Single Family in West Kelowna
- 77
- 176
 6 Bedrooms
6 Bedrooms 4 Bathrooms
4 Bathrooms- 3320 Sq Ft
Property Type
Single Family
Description
SWEEPING LAKE VIEWS PLUS 2 SUITES! Welcome to this charming 6 bed, 4 bath home in Lakeridge Park that offers options for the Buyer needing more space or rental income. Character abounds as you enter the home & walk upstairs. The spacious open living & dining room areas with vaulted ceilings will delight with windows that offer expansive lake views. The kitchen is also open & generously sized with white cabinetry, Corian countertops & stainless steel appliances. The room adjoining the kitchen offers the flexibility of being used as a sunroom or dining room. The master bathroom with attached ensuite, 2 bedrooms & bathroom with a claw foot tub & separate shower are also upstairs. Newer deck with upgraded railing offers amazing views of the lake, mountains & city. On the lower level, two suites provide a variety of options. Inside the main foyer entrance, a separate door leads into a 2 bedroom, one bath suite. This suite has an open living area with fireplace & spacious island kitchen. Light & bright, the windows & patio area outdoors offer beautiful lake views & access to the back yard. The smaller suite is accessed from a door next to the garage. This quaint one bedroom suite has a small kitchen area attached to the living area, & a bathroom area with an oversized bathtub/shower. Access to the backyard & views abound from this suite. New modernized lease has been prepaid until 2146. No Property Transfer Tax. This unique gem is a must see! (id:6769)
Property Details
Subarea
Lakeview Heights
Lot
0.39
Year Built
1979
Sewer
See remarks
Flooring
Laminate,Tile
Parking Type
2
Rooms Dimension
| Room | Floor | Dimension |
|---|---|---|
| 5pc Bathroom | Second level | 10'11'' x 10'7'' |
| 3pc Ensuite bath | Second level | 5'9'' x 9'8'' |
| Bedroom | Second level | 23'6'' x 7'5'' |
| Bedroom | Second level | 14'10'' x 11'7'' |
| Primary Bedroom | Second level | 20'2'' x 11'10'' |
| Sunroom | Second level | 9'10'' x 17'8'' |
| Kitchen | Second level | 20'4'' x 17'8'' |
| Living room | Second level | 30'1'' x 19'11'' |
| Foyer | Main level | 12'11'' x 12'2'' |
| 4pc Bathroom | Main level | 5'3'' x 7'7'' |
| Living room | Main level | 14'1'' x 22'8'' |
| Bedroom | Main level | 7'9'' x 10'10'' |
| 4pc Bathroom | Main level | 14'5'' x 5'11'' |
| Bedroom | Main level | 10'3'' x 6'7'' |
| Laundry room | Main level | 14'5'' x 12'4'' |
| Bedroom | Main level | 18'2'' x 10'1'' |
| Kitchen | Main level | 11'6'' x 13'9'' |
| Living room | Main level | 20'0'' x 17'8'' |
Listing Agent
Kristine French
(250) 718-8377
Brokerage
Century 21 Assurance Realty Ltd
(250) 869-0101
Disclaimer:
The property information on this website is derived from the Canadian Real Estate Association''s Data Distribution Facility (DDF®). DDF® references real estate listings held by various brokerage firms and franchisees. The accuracy of information is not guaranteed and should be independently verified. The trademarks REALTOR®, REALTORS® and the REALTOR® logo are controlled by The Canadian Real Estate Association (CREA) and identify real estate professionals who are members of CREA. The trademarks MLS®, Multiple Listing Service® and the associated logos are owned by CREA and identify the quality of services provided by real estate professionals who are members of CREA.
Listing data last updated date: 2024-06-21 22:17:41


