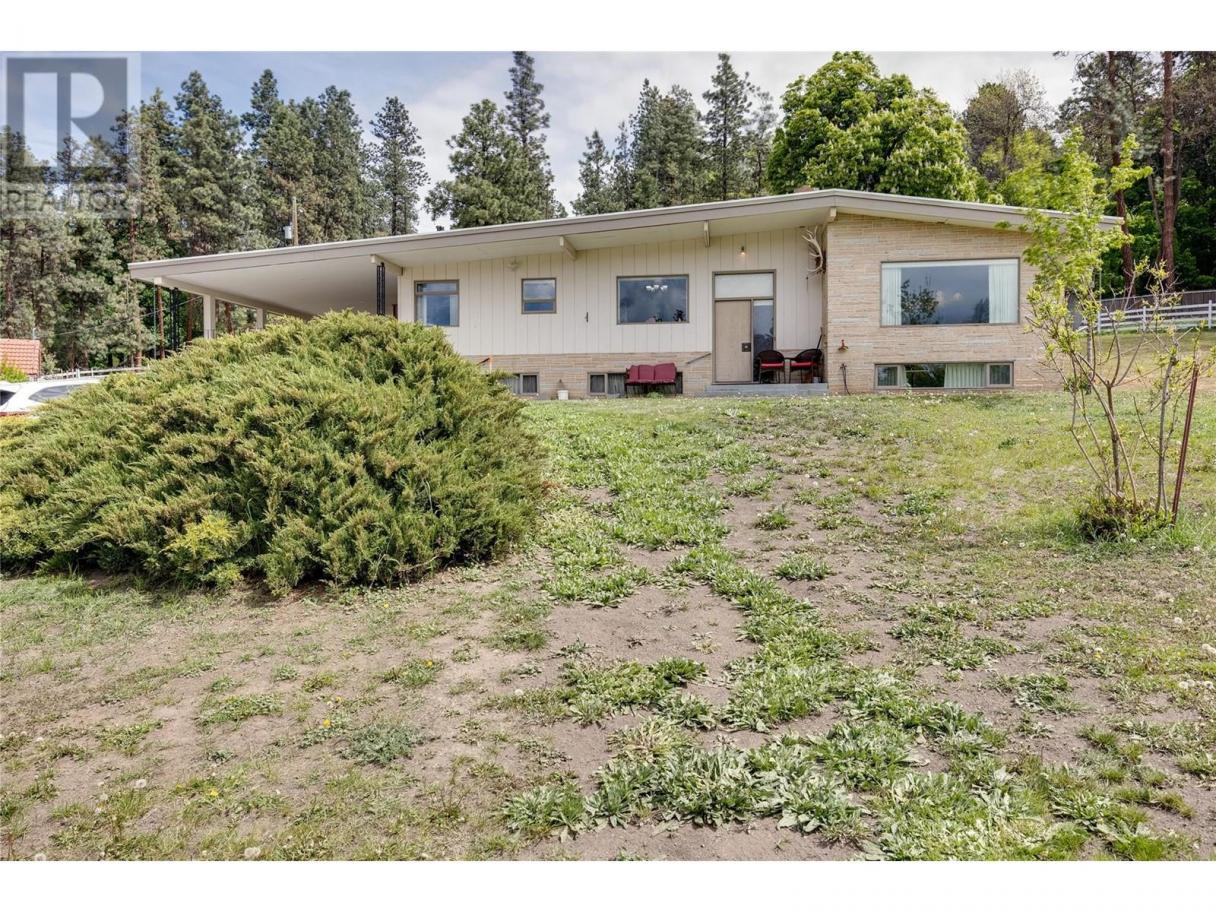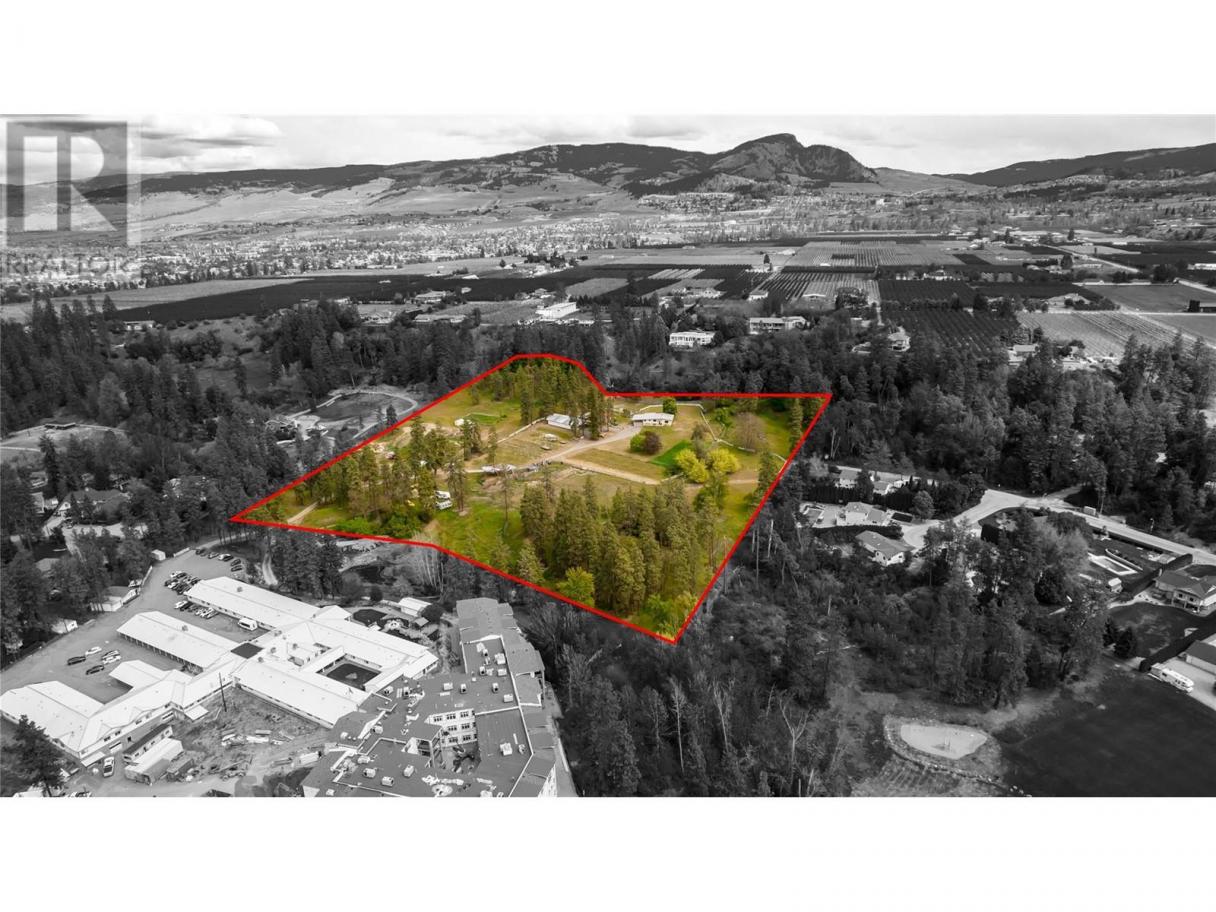Dallas Markovina PREC* - 250-870-6145
BACK





















































































Single Family in Kelowna
- 110
- 100
 3 Bedrooms
3 Bedrooms 2 Bathrooms
2 Bathrooms- 3301 Sq Ft
Property Type
Single Family
Description
Welcome to 3079 Hall Road NOT IN ALR, zoned RR1! Come see this private oasis nestled in the heart of South East Kelowna. This unique 16 Acre property consists of a 3300 sq. ft cozy farmhouse, small carriage cottage, and large storage building. The farmhouse is a solid home with a new roof, new Navien combination boiler and extensive electrical upgrades. With 3 beds up and a den, large living space overlooking the land, ample laundry room with sink. Primary ensuite has been remodelled with a walk-in shower, no steps. There is a large deck attached to the house above the garage for all your entertaining needs. Downstairs there is a large family room, bathroom and bonus room. Additional room for storage & a cold room. There is ample room for parking all of those toys, vehicles & farm equipment if you choose to farm this land. This fully fenced property is partly Irrigated with power available to the land. You will appreciate the new well and the two springs that run on the property. This property is being utilized as a hobby farm and consists of a few soft fruit trees & table grapes. In the surrounding neighbourhood there are 50 acres of natural park trails you can walk and explore amongst the most diverse flora and wildlife in BC. It is literally a 5 minute walk through Mission Creek Park to Costco and surrounding amenities. This historic family property has never been listed before! Contact your Realtor today to tour this fantastic property and all it has to offer. (id:6769)
Property Details
Subarea
South East Kelowna
Lot
15.99
Year Built
1966
Parking Type
1
Rooms Dimension
| Room | Floor | Dimension |
|---|---|---|
| Storage | Lower level | 15'2'' x 14' |
| Other | Lower level | 20'8'' x 11' |
| Utility room | Lower level | 25'8'' x 11'4'' |
| Other | Lower level | 13'5'' x 10'7'' |
| 3pc Bathroom | Lower level | 5'7'' x 8'9'' |
| Family room | Lower level | 15' x 30' |
| Other | Lower level | 26' x 16'6'' |
| Other | Main level | 26' x 16'6'' |
| Bedroom | Main level | 12' x 10' |
| Bedroom | Main level | 12' x 12' |
| 3pc Ensuite bath | Main level | 5'4'' x 9'3'' |
| Primary Bedroom | Main level | 12' x 13' |
| Laundry room | Main level | 10'6'' x 7' |
| Dining room | Main level | 11' x 7'9'' |
| Den | Main level | 7'7'' x 11'10'' |
| Kitchen | Main level | 9'10'' x 10'6'' |
| Living room | Main level | 16' x 19' |
Listing Agent
Jackie Bradford
(250) 575-6713
Brokerage
Century 21 Assurance Realty Ltd
(250) 869-0101
Disclaimer:
The property information on this website is derived from the Canadian Real Estate Association''s Data Distribution Facility (DDF®). DDF® references real estate listings held by various brokerage firms and franchisees. The accuracy of information is not guaranteed and should be independently verified. The trademarks REALTOR®, REALTORS® and the REALTOR® logo are controlled by The Canadian Real Estate Association (CREA) and identify real estate professionals who are members of CREA. The trademarks MLS®, Multiple Listing Service® and the associated logos are owned by CREA and identify the quality of services provided by real estate professionals who are members of CREA.
Listing data last updated date: 2024-06-16 20:08:48


