Dallas Markovina PREC* - 250-870-6145
BACK



















































































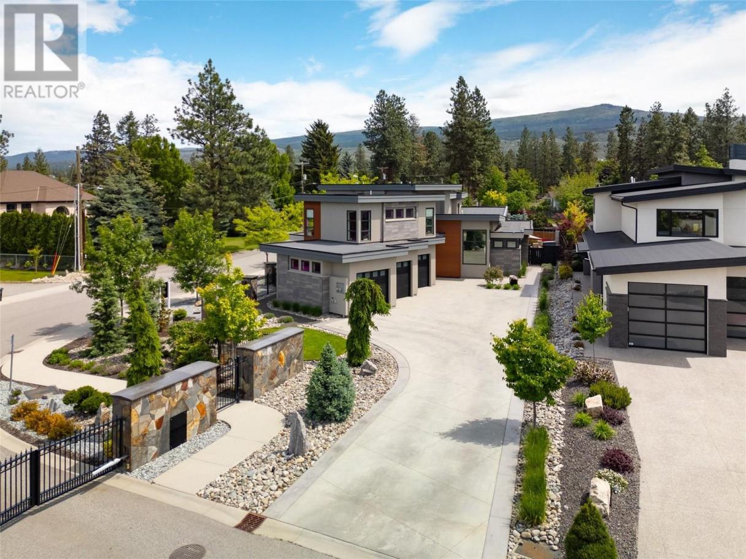
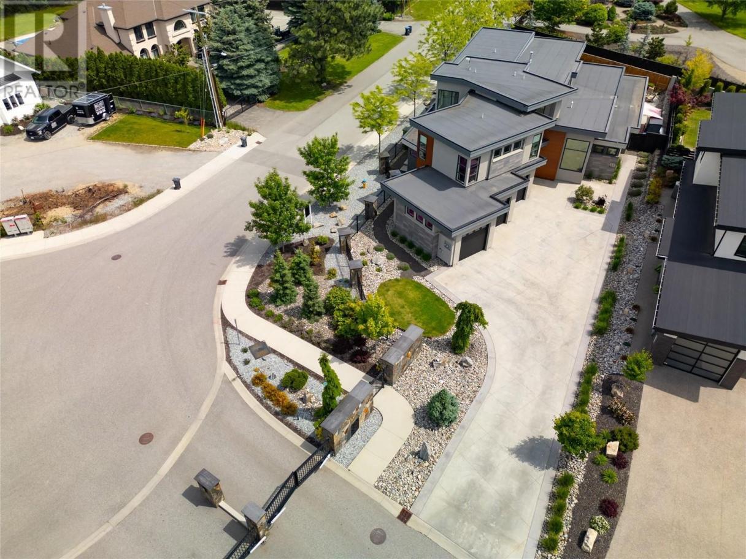
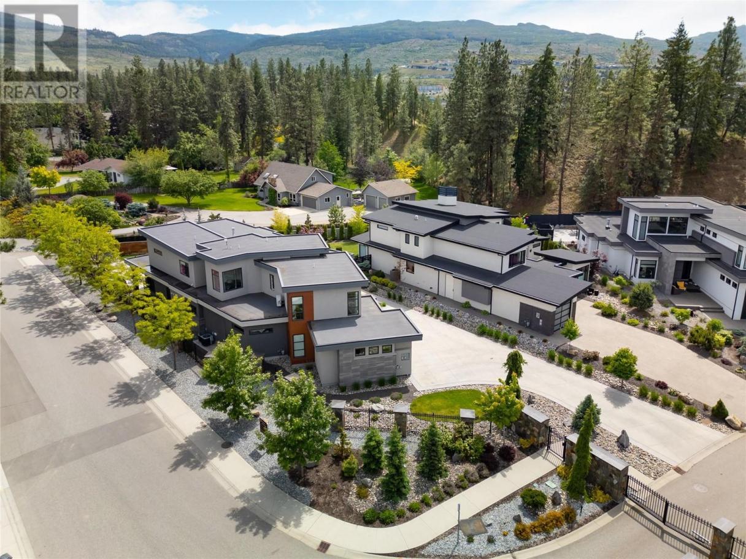
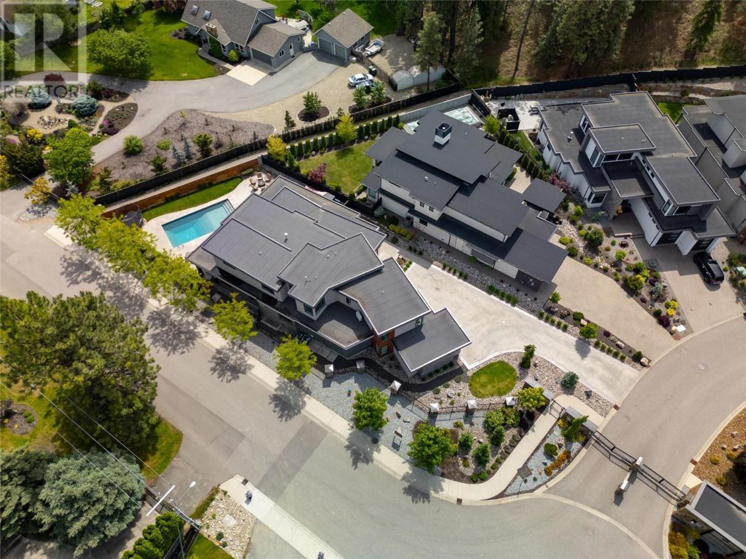
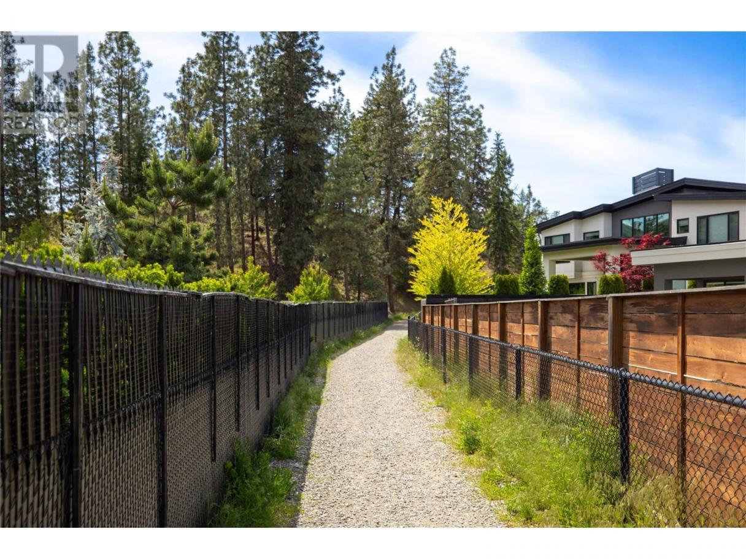
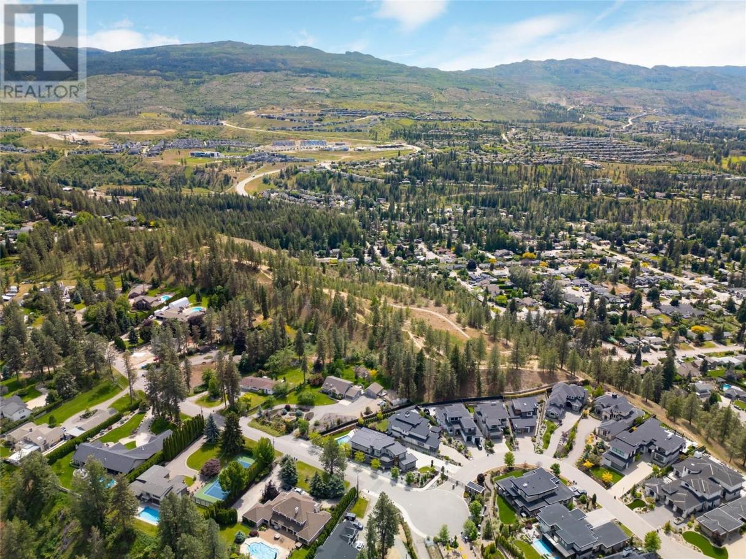
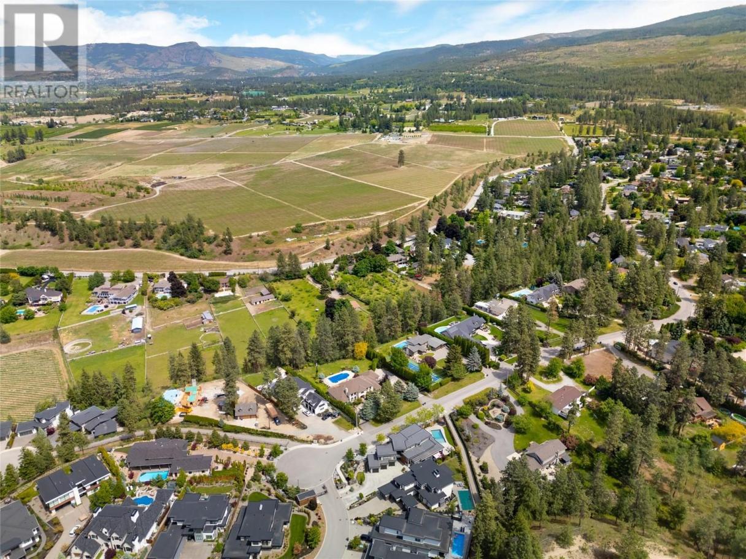
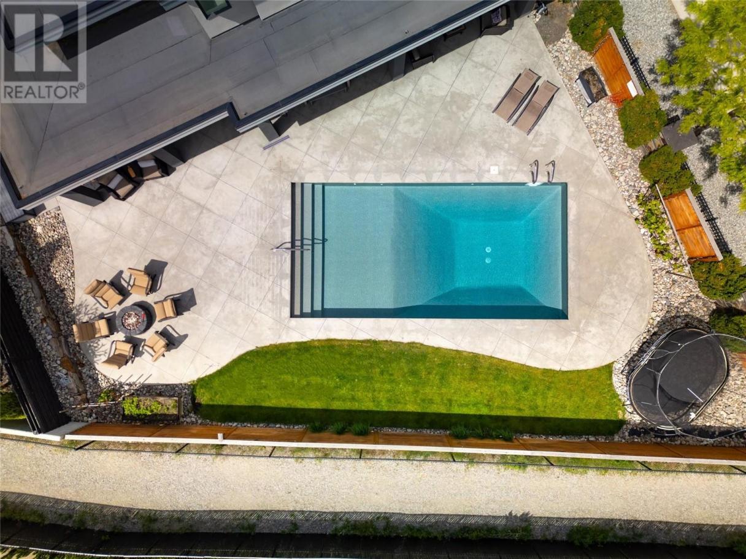
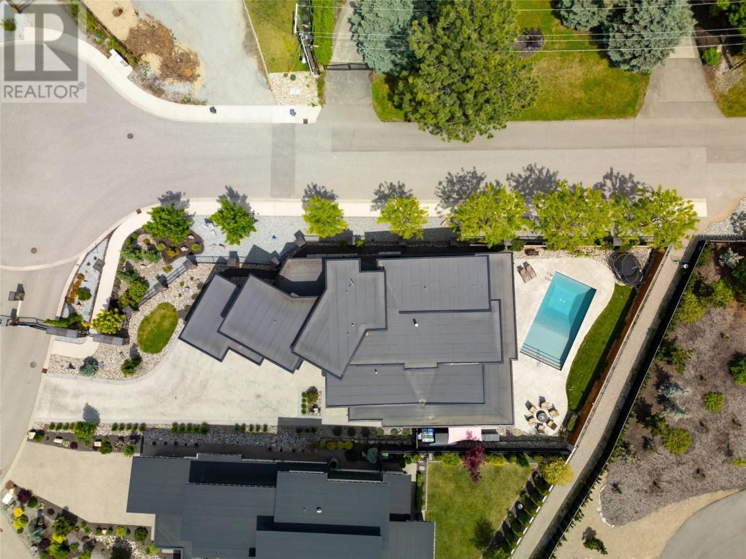
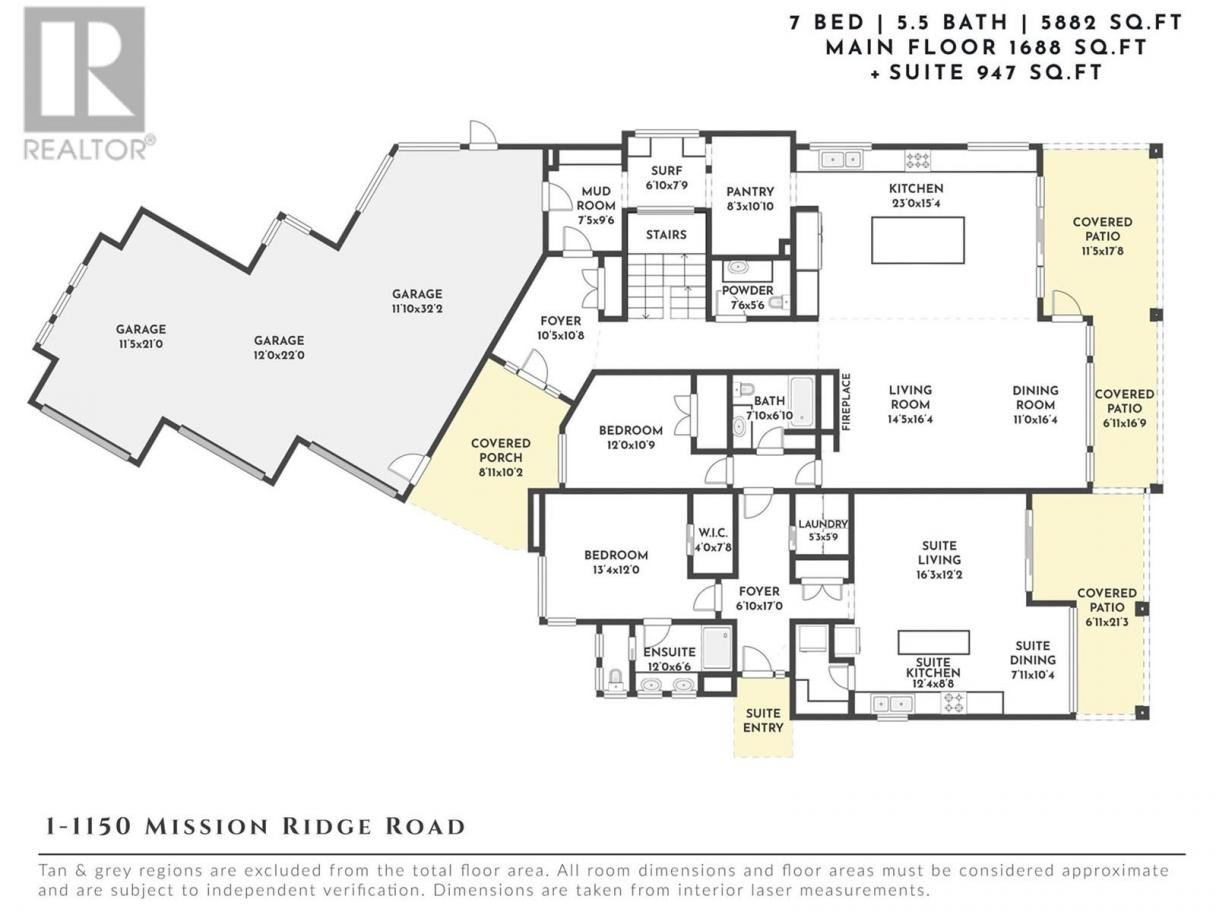
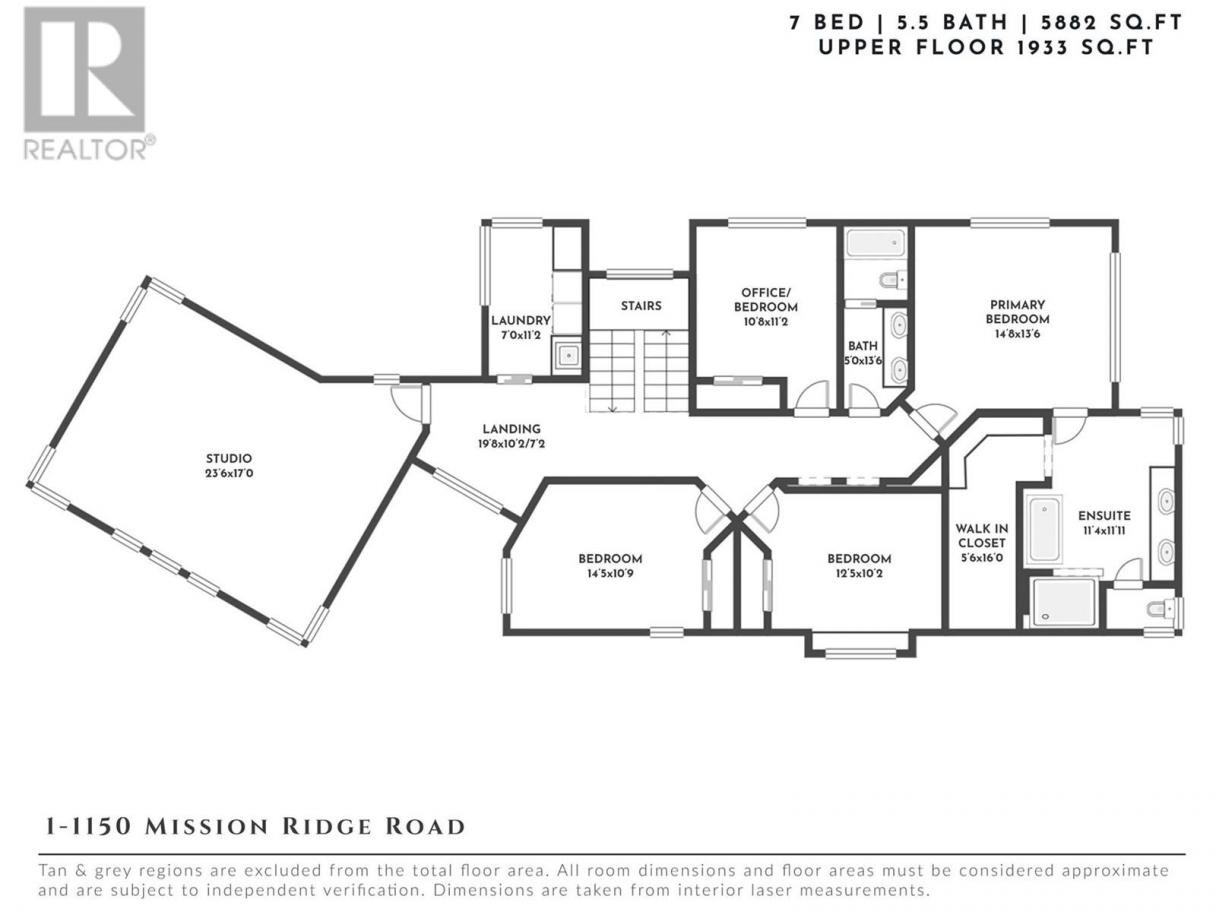
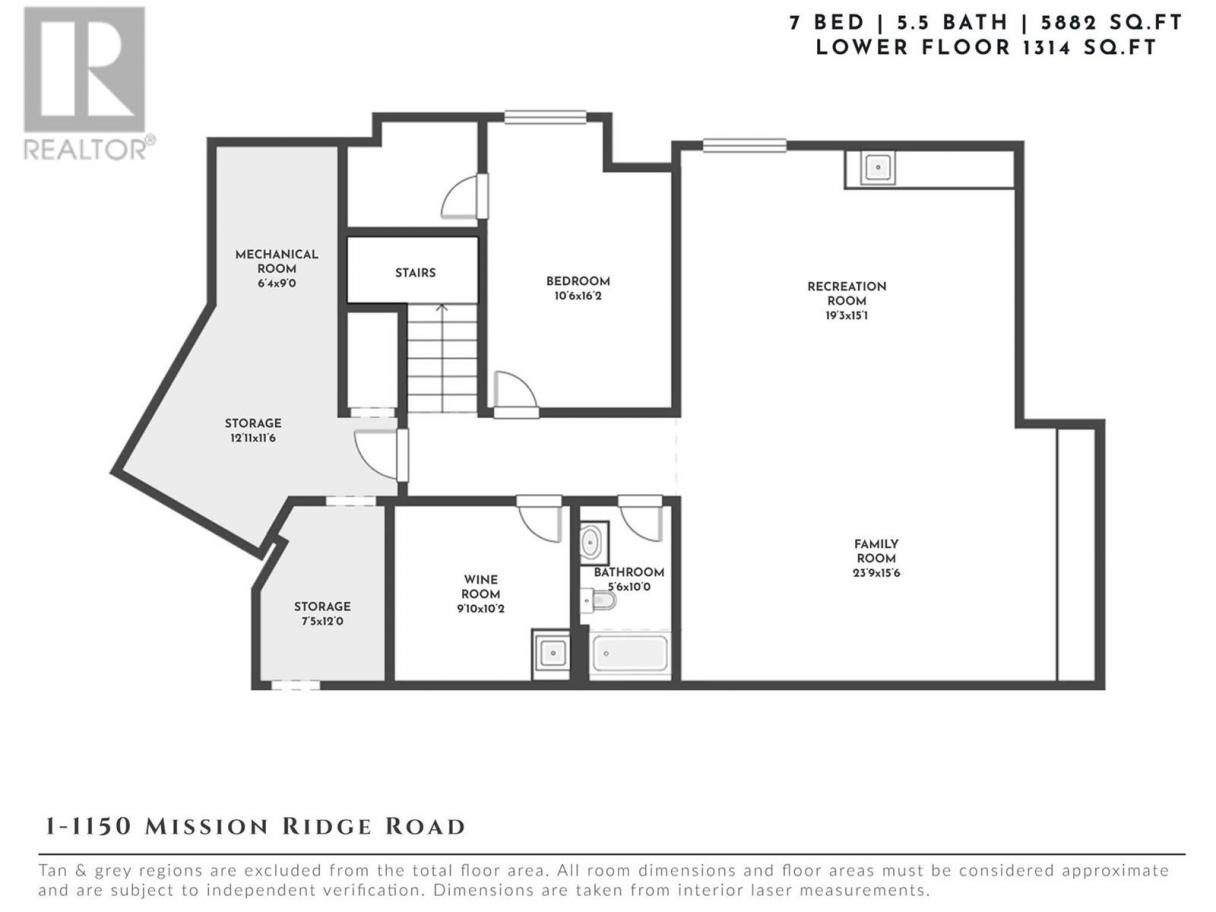
Single Family in Kelowna
- 159
- 236
 7 Bedrooms
7 Bedrooms 6 Bathrooms
6 Bathrooms- 5882 Sq Ft
Property Type
Single Family
Description
Welcome to an exceptional masterpiece in the highly sought-after gated community of Crawford Point. This remarkable home has a unique layout, paired with high-end finishings that exude luxury at every turn. Step inside to discover an abundance of natural light, spacious rooms & stunning features that define the essence of upscale living. The open concept living space offers panoramic views of the lush, mature greenery surrounding the private backyard. The kitchen features an expansive island complemented by brilliant quartz countertops, full butler's pantry, gas range & beverage station. Host gatherings in the family-sized dining room or relax in the living room where tray ceilings & a grand floor-to-ceiling fireplace await. Upstairs, a large bright space awaits, currently used as an art studio but offering limitless possibilities for customization. 4 bedrooms up ensure ample space for growing families. The primary suite features a spa-like ensuite and walk in closet. Downstairs, the expansive rec space welcomes with a full wet bar & custom built-ins, while a 5th bedroom provides privacy for guests or older children. Setting this home apart is the exceptional 2 bed legal suite, featuring high-end finishings & ample space. The open-concept living space features vaulted ceilings & is filled with natural light, creating a welcoming atmosphere that feels like a full home. This suite offers the flexibility for multigenerational living or the option to rent it out if desired. (id:6769)
Property Details
Subarea
Crawford Estates
Lot
0.28
Year Built
2017
Sewer
Municipal sewage system
Flooring
Tile,Vinyl
Parking Type
8
Rooms Dimension
| Room | Floor | Dimension |
|---|---|---|
| Full ensuite bathroom | Second level | 11'4'' x 11'11'' |
| Primary Bedroom | Second level | 14'8'' x 13'6'' |
| Full bathroom | Second level | 5'0'' x 13'6'' |
| Bedroom | Second level | 10'8'' x 11'2'' |
| Bedroom | Second level | 12'5'' x 10'2'' |
| Bedroom | Second level | 14'5'' x 10'9'' |
| Laundry room | Second level | 7'0'' x 11'2'' |
| Other | Second level | 23'6'' x 17'0'' |
| Storage | Lower level | 12'11'' x 11'6'' |
| Storage | Lower level | 7'5'' x 12'0'' |
| Wine Cellar | Lower level | 9'10'' x 10'2'' |
| Full bathroom | Lower level | 5'6'' x 10'0'' |
| Family room | Lower level | 23'9'' x 15'6'' |
| Recreation room | Lower level | 19'3'' x 15'1'' |
| Bedroom | Lower level | 10'6'' x 16'2'' |
| Laundry room | Main level | 5'3'' x 5'9'' |
| Full ensuite bathroom | Main level | 12'0'' x 6'6'' |
| Bedroom | Main level | 12'0'' x 10'9'' |
| Full bathroom | Main level | 7'10'' x 6'10'' |
Listing Agent
Todd Martin
(250) 212-5367
Brokerage
RE/MAX Kelowna - Stone Sisters
(250) 862-7675
Disclaimer:
The property information on this website is derived from the Canadian Real Estate Association''s Data Distribution Facility (DDF®). DDF® references real estate listings held by various brokerage firms and franchisees. The accuracy of information is not guaranteed and should be independently verified. The trademarks REALTOR®, REALTORS® and the REALTOR® logo are controlled by The Canadian Real Estate Association (CREA) and identify real estate professionals who are members of CREA. The trademarks MLS®, Multiple Listing Service® and the associated logos are owned by CREA and identify the quality of services provided by real estate professionals who are members of CREA.
Listing data last updated date: 2024-06-22 22:09:53


