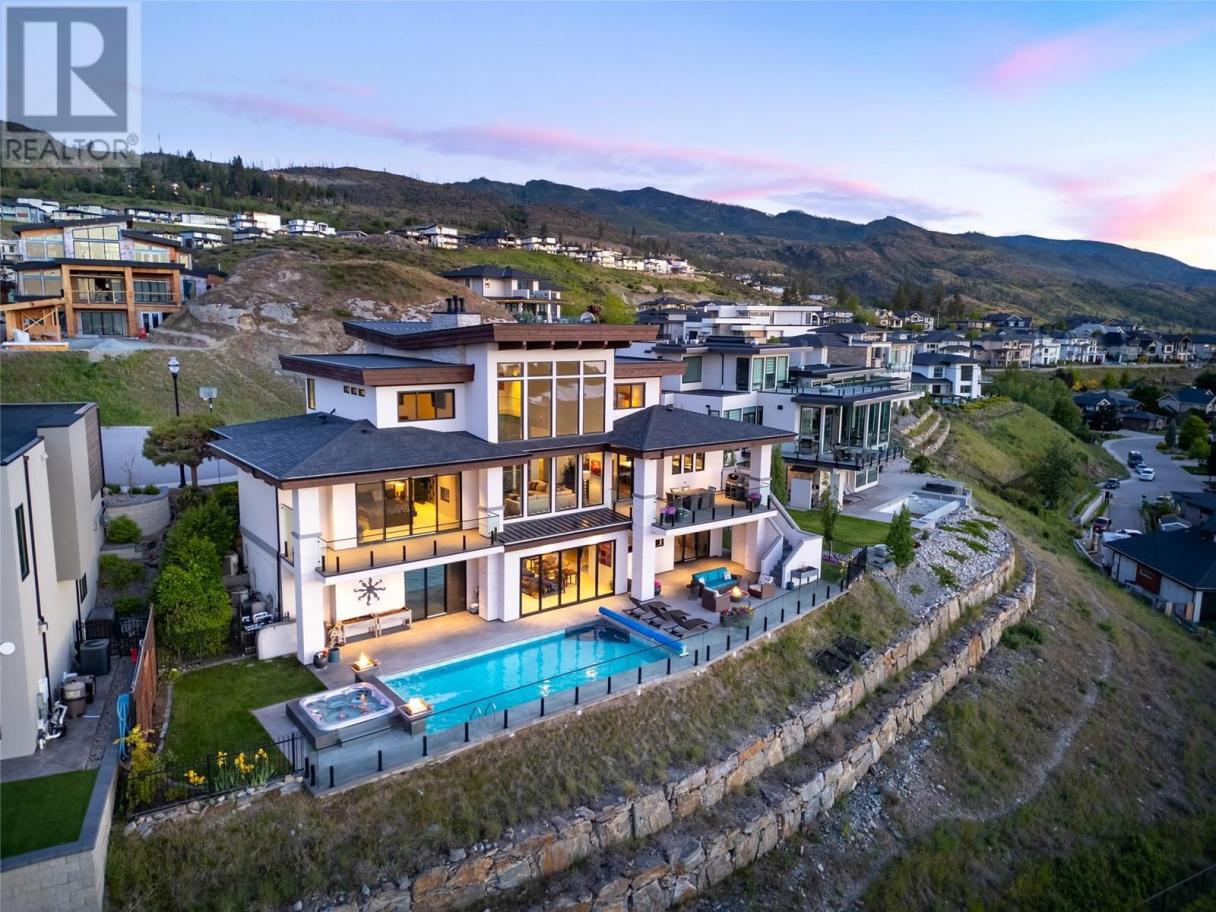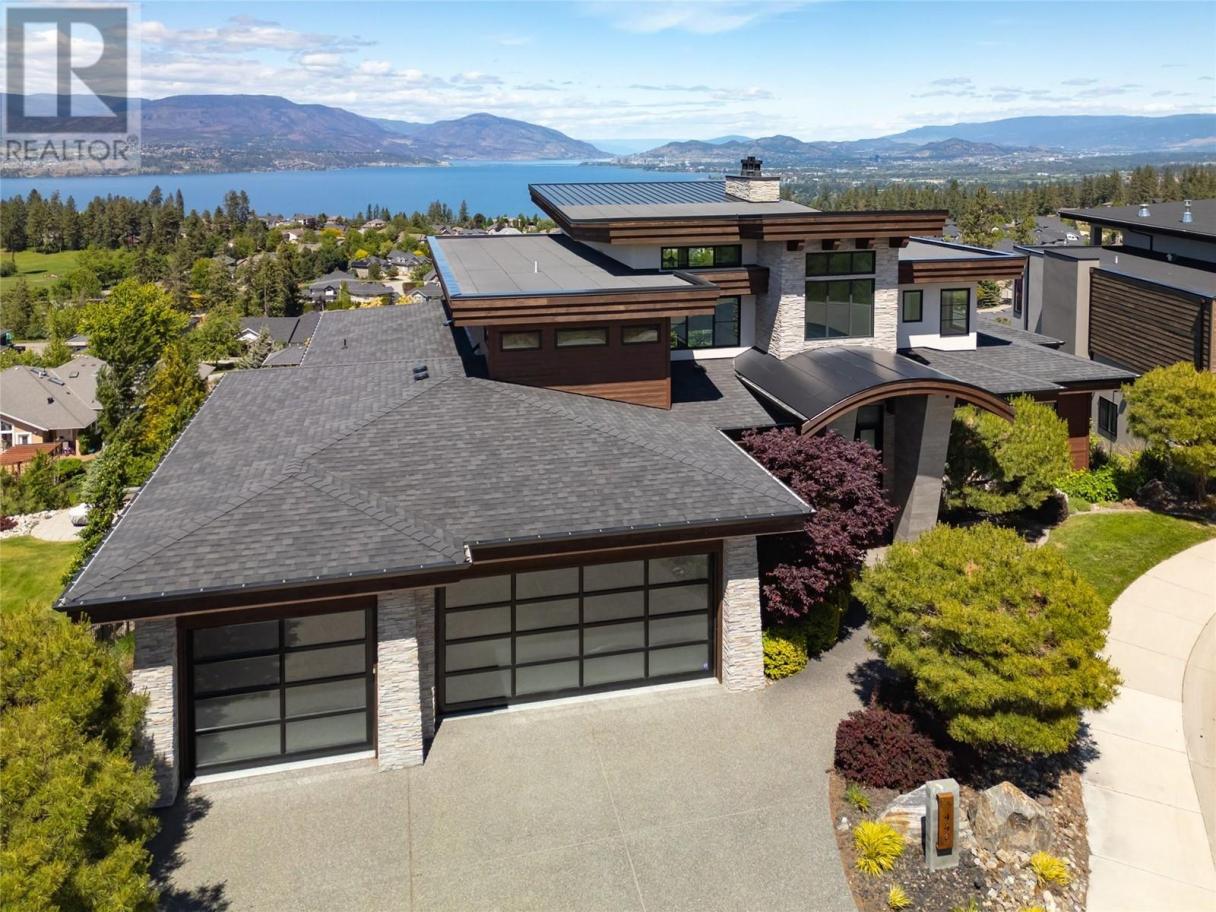Dallas Markovina PREC* - 250-870-6145
BACK



































































































Single Family in Kelowna
- 206
- 244
 5 Bedrooms
5 Bedrooms 6 Bathrooms
6 Bathrooms- 5491 Sq Ft
Property Type
Single Family
Description
Discover your dream home located in the prestigious upper mission & built by renowned Rykon Homes. This contemporary property features an open-concept floor plan & showcases luxurious finishings & unobstructed Lake, Bridge & City views on all levels. The main floor is the heart of the home, featuring an open-concept floor plan. The kitchen is a chef’s dream with top-of-the-line appliances & butler's pantry complete with a warming drawer, fridge, microwave, & sink, all adorned with beautiful quartz countertops. The soaring floor-to-ceiling fireplace with feature built-ins adds a cozy yet elegant touch to the living area & draws your eye to the incredible lighting & expansive windows. Ascend the open stairway with glass panels & discover the primary- offering a serene retreat with stunning finishings including a fireplace. 2 additional bedrooms, each with their own bath & walk-in closet, complete the floor plan. The lower floor is designed for entertainment & relaxation, featuring a large family room, wine room, wet bar, fitness studio & steam room. The full home theater is equipped with a top of the line projector & sound system & 7 theatre seats. 2 additional bedrooms provide ample space for guests. The triple garage features epoxy flooring, extra storage space, cabinets & slat wall. This home is illuminated by gorgeous hardwood flooring & custom lighting throughout. Offering stunning views in a private, quiet, prime location, this home is the perfect entertainer's paradise. (id:6769)
Property Details
Subarea
Upper Mission
Lot
0.29
Year Built
2015
Sewer
Municipal sewage system
Flooring
Hardwood,Tile
Parking Type
9
Rooms Dimension
| Room | Floor | Dimension |
|---|---|---|
| Bedroom | Second level | 11'6'' x 14'0'' |
| Full bathroom | Second level | 8'3'' x 11'0'' |
| Bedroom | Second level | 11'11'' x 16'0'' |
| Partial bathroom | Lower level | 6'2'' x 4'2'' |
| Bedroom | Lower level | 12'8'' x 12'5'' |
| Full ensuite bathroom | Lower level | 11'9'' x 10'0'' |
| Bedroom | Lower level | 12'6'' x 17'6'' |
| Full bathroom | Lower level | 6'8'' x 10'7'' |
| Wine Cellar | Lower level | 8'5'' x 8'2'' |
| Media | Lower level | 18'7'' x 21'5'' |
| Storage | Lower level | 9'11'' x 22'11'' |
| Sauna | Lower level | 6'2'' x 4'2'' |
| Gym | Lower level | 11'6'' x 13'1'' |
| Other | Lower level | 12'1'' x 15'9'' |
| Family room | Lower level | 19'0'' x 24'0'' |
| Other | Lower level | 11'11'' x 7'10'' |
| Games room | Lower level | 11'7'' x 10'6'' |
| Pantry | Main level | 7'8'' x 8'0'' |
| Pantry | Main level | 7'5'' x 7'7'' |
Listing Agent
Sharon Maslen
(778) 821-3111
Brokerage
RE/MAX Kelowna - Stone Sisters
(250) 862-7675
Disclaimer:
The property information on this website is derived from the Canadian Real Estate Association''s Data Distribution Facility (DDF®). DDF® references real estate listings held by various brokerage firms and franchisees. The accuracy of information is not guaranteed and should be independently verified. The trademarks REALTOR®, REALTORS® and the REALTOR® logo are controlled by The Canadian Real Estate Association (CREA) and identify real estate professionals who are members of CREA. The trademarks MLS®, Multiple Listing Service® and the associated logos are owned by CREA and identify the quality of services provided by real estate professionals who are members of CREA.
Listing data last updated date: 2024-07-02 21:38:25


