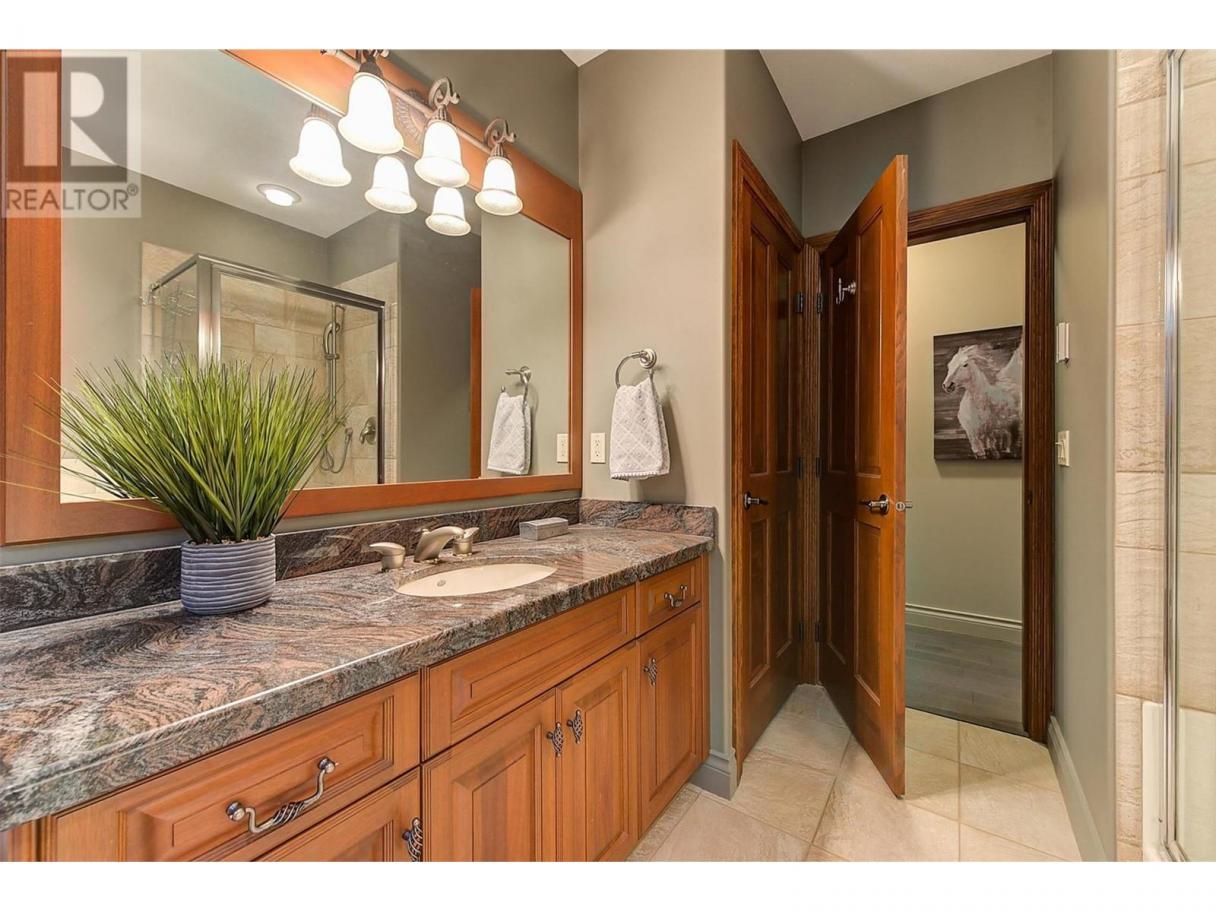Dallas Markovina PREC* - 250-870-6145
BACK































































































Single Family in Kelowna
- 138
- 158
 4 Bedrooms
4 Bedrooms 3 Bathrooms
3 Bathrooms- 3844 Sq Ft
Property Type
Single Family
Description
Absolutely stunning home within Quail Ridge Golf Community. Nestled in a private setting, boasts over 3800 sqft of living space complete with a triple garage. Main level of this rancher walkout features an elegant kitchen with loads of cabinets, large island, granite countertops, stainless appliances including 2 ovens. With its open concept, entertaining guests from the living room and dining space is seamless. You'll love the oversized deck perfect for BBQ & Morning coffee. Office & two bedrooms on the main floor, primary bedroom with steam shower, jetted tub & large double vanity. Follow the staircase to the lower floor where you will find the recreational area complete with built-in bar, billiard area, 2 bedrooms, gym/hobby room and storage area. Then access to a beautiful lower deck space with hot tub that seats for 8. Lavishly landscape grounds...impeccable attention to detail inside and out. (id:6769)
Property Details
Subarea
University District
Lot
0.6
Year Built
2003
Sewer
Municipal sewage system
Flooring
Hardwood,Tile
Parking Type
6
Rooms Dimension
| Room | Floor | Dimension |
|---|---|---|
| Utility room | Basement | 12'7'' x 9'4'' |
| Storage | Basement | 15'3'' x 12'8'' |
| Full bathroom | Basement | 7'10'' x 10'8'' |
| Bedroom | Basement | 11'5'' x 13' |
| Bedroom | Basement | 11'7'' x 14'6'' |
| Other | Basement | 12'7'' x 13'1'' |
| Recreation room | Basement | 28'5'' x 33'10'' |
| Full bathroom | Main level | 5'5'' x 10'3'' |
| Bedroom | Main level | 11'9'' x 12'10'' |
| 5pc Ensuite bath | Main level | 11'2'' x 12'2'' |
| Primary Bedroom | Main level | 18'3'' x 17'6'' |
| Foyer | Main level | 14'8'' x 14'10'' |
| Den | Main level | 13'7'' x 12'5'' |
| Laundry room | Main level | 8'2'' x 10'5'' |
| Dining room | Main level | 10'10'' x 15'4'' |
| Kitchen | Main level | 15'3'' x 17'2'' |
| Living room | Main level | 25'1'' x 16'10'' |
Listing Agent
Karen Tannous
(250) 575-3827
Brokerage
Royal LePage Kelowna
(250) 860-1100
Disclaimer:
The property information on this website is derived from the Canadian Real Estate Association''s Data Distribution Facility (DDF®). DDF® references real estate listings held by various brokerage firms and franchisees. The accuracy of information is not guaranteed and should be independently verified. The trademarks REALTOR®, REALTORS® and the REALTOR® logo are controlled by The Canadian Real Estate Association (CREA) and identify real estate professionals who are members of CREA. The trademarks MLS®, Multiple Listing Service® and the associated logos are owned by CREA and identify the quality of services provided by real estate professionals who are members of CREA.
Listing data last updated date: 2024-06-12 23:05:57


