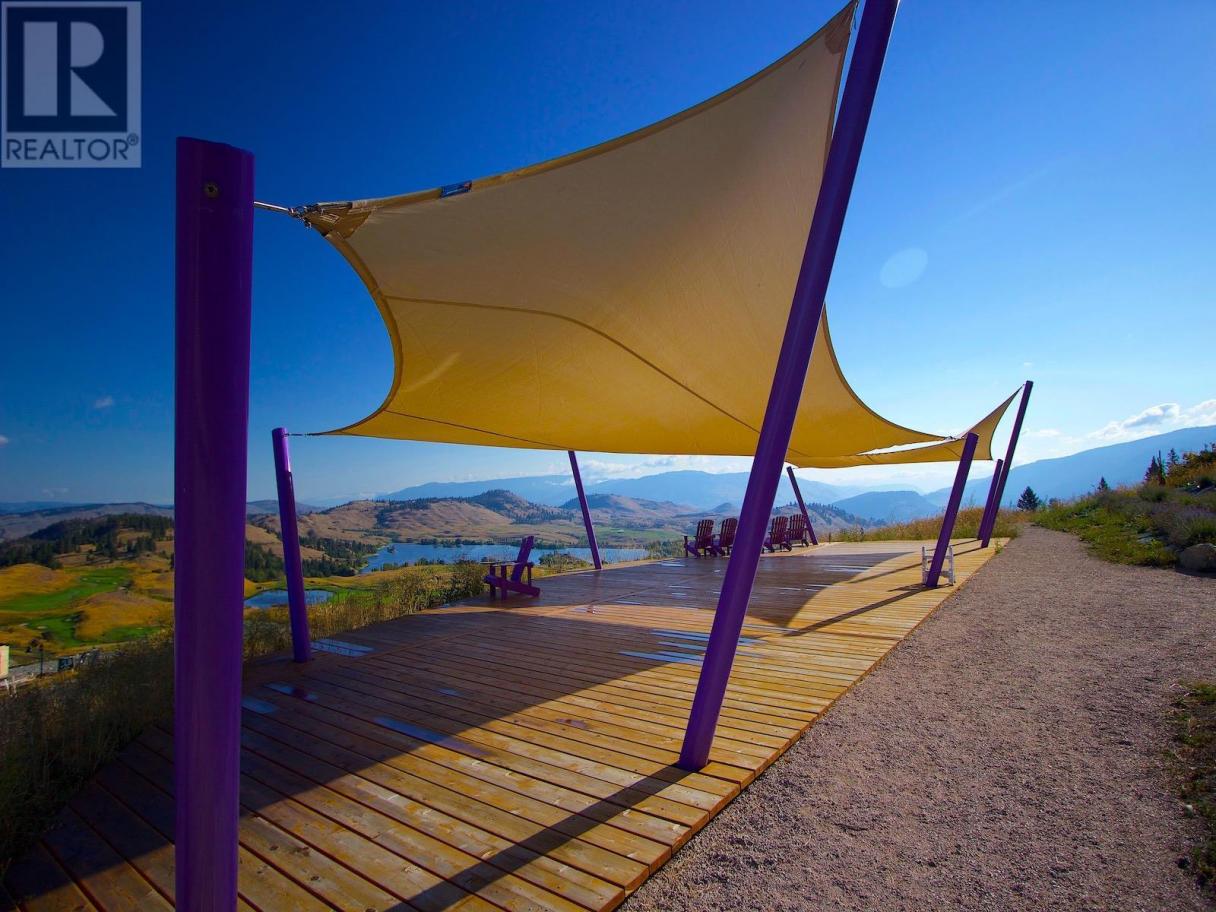Dallas Markovina PREC* - 250-870-6145
BACK




















































































Single Family in Vernon
- 206
- 157
 3 Bedrooms
3 Bedrooms 3 Bathrooms
3 Bathrooms- 2846 Sq Ft
Property Type
Single Family
Description
When peace, privacy and super easy access to one of Predator's best walking trails is important to you, this is where you want to be. Comfortably sophisticated best describes this privately perched 2800+sq/ft 3 (or 4) bed+3 full bath craftsman style rancher w walk-out lower level. A brilliant ""re-design"" of the 1475 sq/ft main, completely spoils the master w new master ensuite+spacious walk-in closet; bright home office with built-ins; open concept kitchen/living/dining with new cabinetry, quartz counters, BRAND NEW stainless appls, lighting/fixtures and seamless flow to automated screened outdoor living. Beautiful hardwood flows through the main; new radiant heated planking flows through the 1372 lower level with 2 beds, full bath, media, bar and home gym. Walk-out to the lower covered patio and fully landscaped back yard. $249.56/mo Predator fee covers weekly landscape/maintenance+ access to recreation facilities. Please inquire regarding the long list of upgrades, to name a few: freshly painted exterior siding and stained wood posts/trim, newer hot water tank, generator, garage cabinets+safe, washer/dryer, lighting, lower level bar and landscape refresh! Located 25 mins from Kelowna International Airport; 10mins from Okanagan or Kalamalka Lakes; 15mins City of Vernon amenities/hospital. Predator Ridge is a year-round resort offering 36 holes world class golf, tennis/pickleball, miles of hiking/biking trails, snow shoe;/winter sports, recreation. Please view 2 virtual tours (id:6769)
Property Details
Subarea
Predator Ridge
Lot
0.17
Year Built
2007
Sewer
Municipal sewage system
Flooring
Carpeted,Ceramic Tile,Hardwood,Vinyl
Parking Type
2
Rooms Dimension
| Room | Floor | Dimension |
|---|---|---|
| 4pc Bathroom | Basement | 7'5'' x 8'2'' |
| Storage | Basement | 17'2'' x 15'5'' |
| Gym | Basement | 9'8'' x 10'2'' |
| Other | Basement | 9'8'' x 9'8'' |
| Bedroom | Basement | 11'2'' x 13'10'' |
| Bedroom | Basement | 9'8'' x 9'8'' |
| Recreation room | Basement | 16'1'' x 27'5'' |
| Other | Main level | 20'0'' x 20'6'' |
| 3pc Bathroom | Main level | 9'5'' x 6'7'' |
| 5pc Ensuite bath | Main level | 14'7'' x 10'11'' |
| Den | Main level | 10'6'' x 1'6'' |
| Primary Bedroom | Main level | 13'5'' x 15'3'' |
| Kitchen | Main level | 15'9'' x 10'2'' |
| Dining room | Main level | 10'10'' x 11'11'' |
| Living room | Main level | 15'1'' x 20'3'' |
Listing Agent
Cheryl Soleway
(250) 308-8093
Brokerage
Sotheby's International Realty Canada
(250) 469-9547
Disclaimer:
The property information on this website is derived from the Canadian Real Estate Association''s Data Distribution Facility (DDF®). DDF® references real estate listings held by various brokerage firms and franchisees. The accuracy of information is not guaranteed and should be independently verified. The trademarks REALTOR®, REALTORS® and the REALTOR® logo are controlled by The Canadian Real Estate Association (CREA) and identify real estate professionals who are members of CREA. The trademarks MLS®, Multiple Listing Service® and the associated logos are owned by CREA and identify the quality of services provided by real estate professionals who are members of CREA.
Listing data last updated date: 2024-04-27 07:34:37


