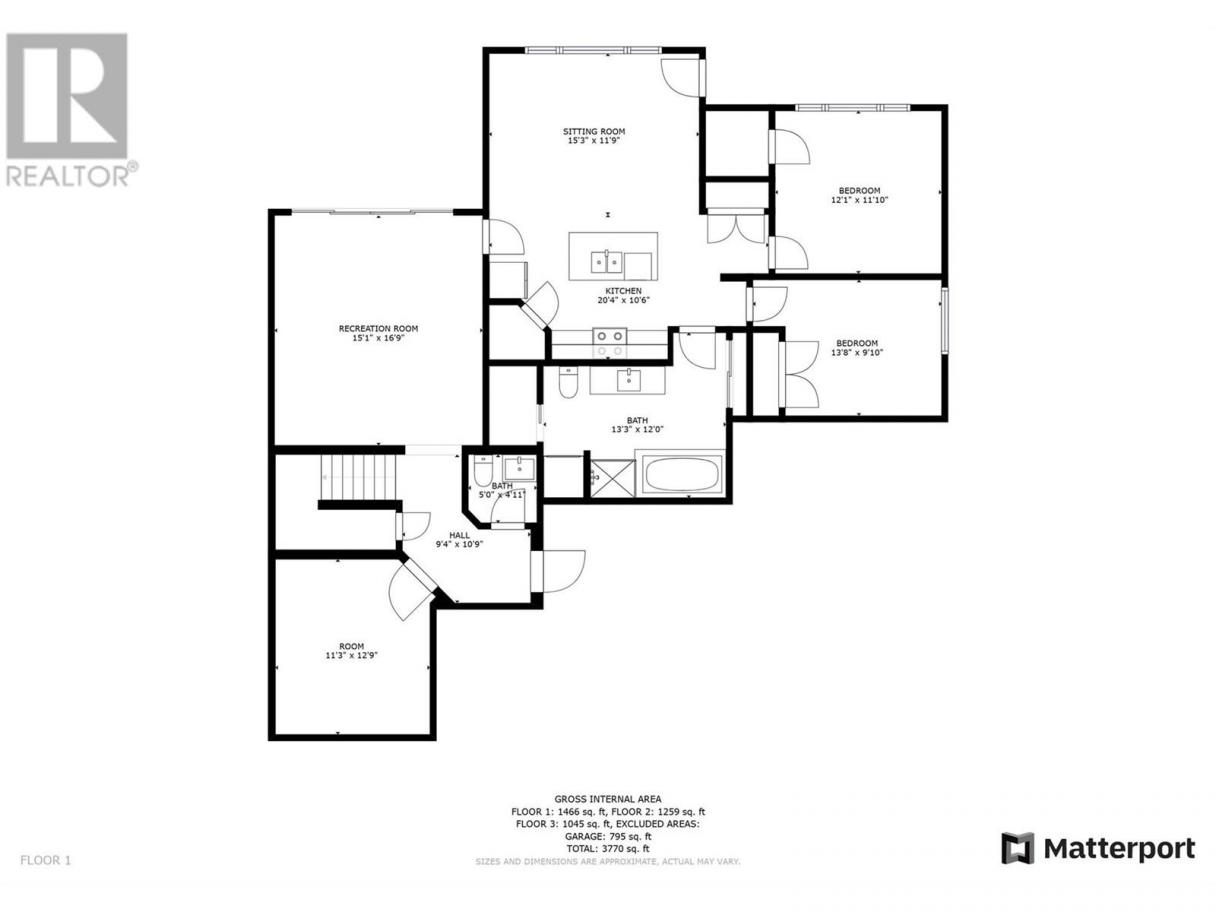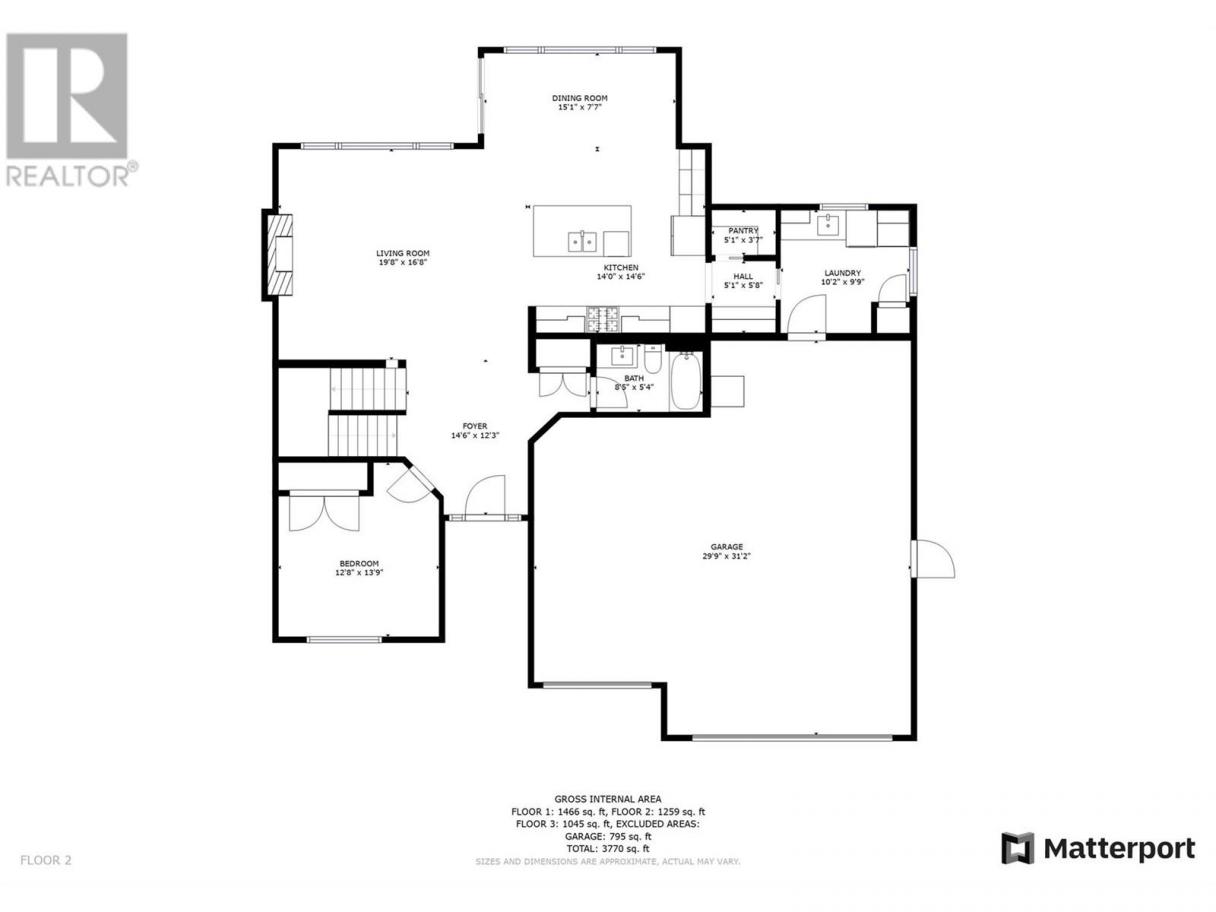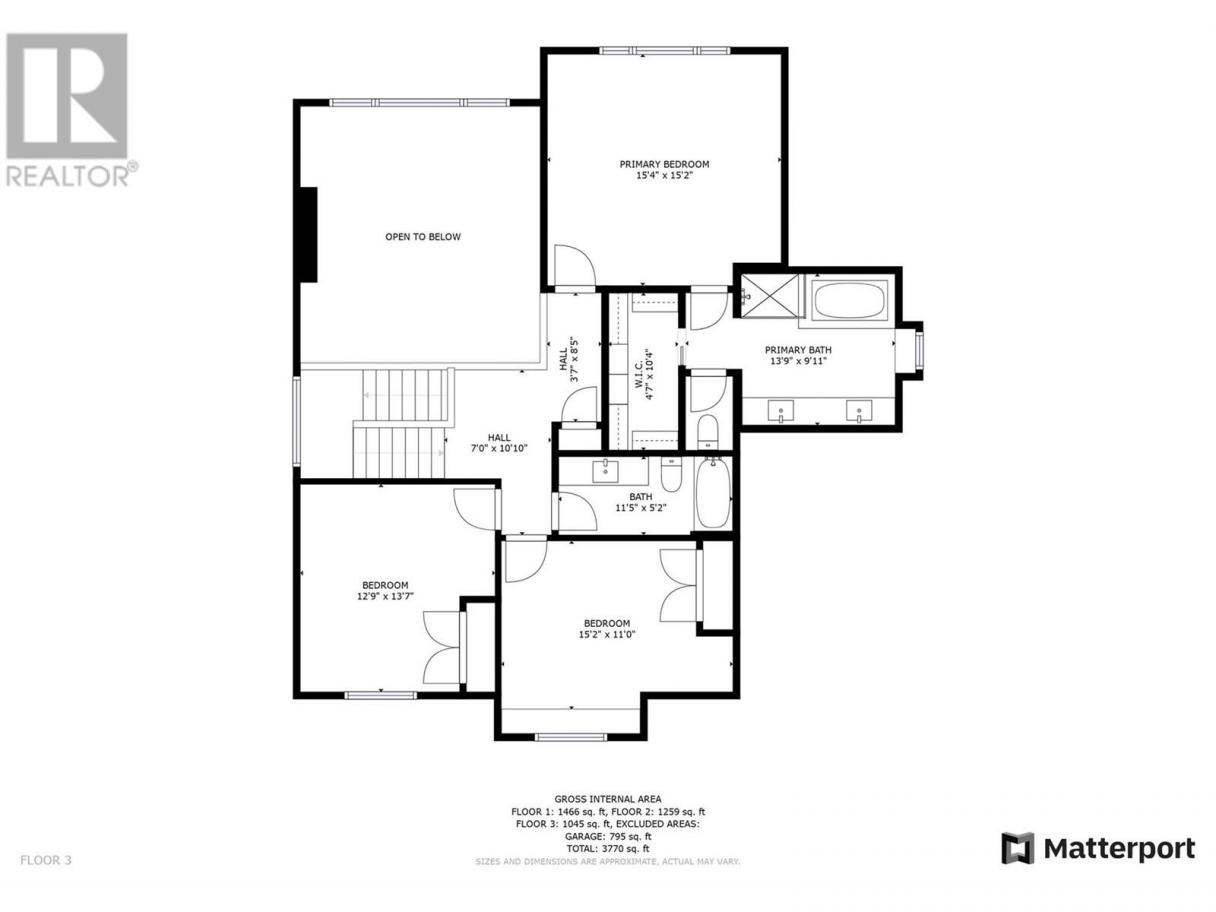Dallas Markovina Personal Real Estate Corporation - 250-870-6145
BACK






















































































Single Family in Kelowna
- 234
- 189
 6 Bedrooms
6 Bedrooms 5 Bathrooms
5 Bathrooms- 4246 Sq Ft
Property Type
Single Family
Description
Like new family home with a legal 2 bedroom suite in the desirable community of Wilden. This Rykon built home features 6 bedrooms and 5 bathrooms over 3 levels plus a triple car garage. The open concept main living area has soaring 17ft vaulted ceiling and excellent flow to the dinning room and chef's kitchen. The kitchen features a large island, stone counters, and lots of prep space including wine fridge and pantry. Upstairs features 2 oversized bedrooms plus the master retreat with a 5 piece ensuite and walk in closet. Downstairs has a large living room, gym, powder room and a self contained 2 bedroom suite. Interior and exterior access to the suite allow for flexible usage. The suite kitchen and bathroom feature many upgrades making this a one of a kind living space. 3 zone heating system allows for efficient control on each level and a suspended slab provides extensive storage under the garage. The exterior of the home has two covered patios, hot tub, natural gas fire pit and low maintenance landscaping on a pool sized lot. Situated in a cul de sac and on a no through road make this the ultimate family home package! (id:6769)
Property Details
Subarea
Wilden
Lot
0.17
Year Built
2017
Sewer
Municipal sewage system
Flooring
Carpeted,Hardwood,Tile,Vinyl
Parking Type
3
Rooms Dimension
| Room | Floor | Dimension |
|---|---|---|
| 5pc Ensuite bath | Second level | 13'9'' x 9'11'' |
| Primary Bedroom | Second level | 15'4'' x 15'2'' |
| 4pc Bathroom | Second level | 11'5'' x 5'2'' |
| Bedroom | Second level | 15'2'' x 11'0'' |
| Bedroom | Second level | 12'9'' x 13'7'' |
| Bedroom | Basement | 13'8'' x 9'10'' |
| Bedroom | Basement | 12'1'' x 11'10'' |
| 4pc Bathroom | Basement | 13'3'' x 12'0'' |
| Living room | Basement | 15'3'' x 11'9'' |
| Kitchen | Basement | 20'4'' x 10'6'' |
| Den | Basement | 11'3'' x 12'9'' |
| 2pc Bathroom | Basement | 5'0'' x 4'11'' |
| Recreation room | Basement | 15'1'' x 16'9'' |
| Laundry room | Main level | 10'2'' x 9'9'' |
| Dining room | Main level | 15'1'' x 7'7'' |
| Living room | Main level | 19'8'' x 16'8'' |
| Kitchen | Main level | 14'0'' x 14'6'' |
| Bedroom | Main level | 12'8'' x 13'9'' |
| 4pc Bathroom | Main level | 8'5'' x 5'4'' |
Listing Agent
Rob Wasiliew
(250) 306-6957
Brokerage
Coldwell Banker Executives Realty
(250) 549-2103
Disclaimer:
The property information on this website is derived from the Canadian Real Estate Association''s Data Distribution Facility (DDF®). DDF® references real estate listings held by various brokerage firms and franchisees. The accuracy of information is not guaranteed and should be independently verified. The trademarks REALTOR®, REALTORS® and the REALTOR® logo are controlled by The Canadian Real Estate Association (CREA) and identify real estate professionals who are members of CREA. The trademarks MLS®, Multiple Listing Service® and the associated logos are owned by CREA and identify the quality of services provided by real estate professionals who are members of CREA.
Listing data last updated date: 2024-11-26 03:28:20


