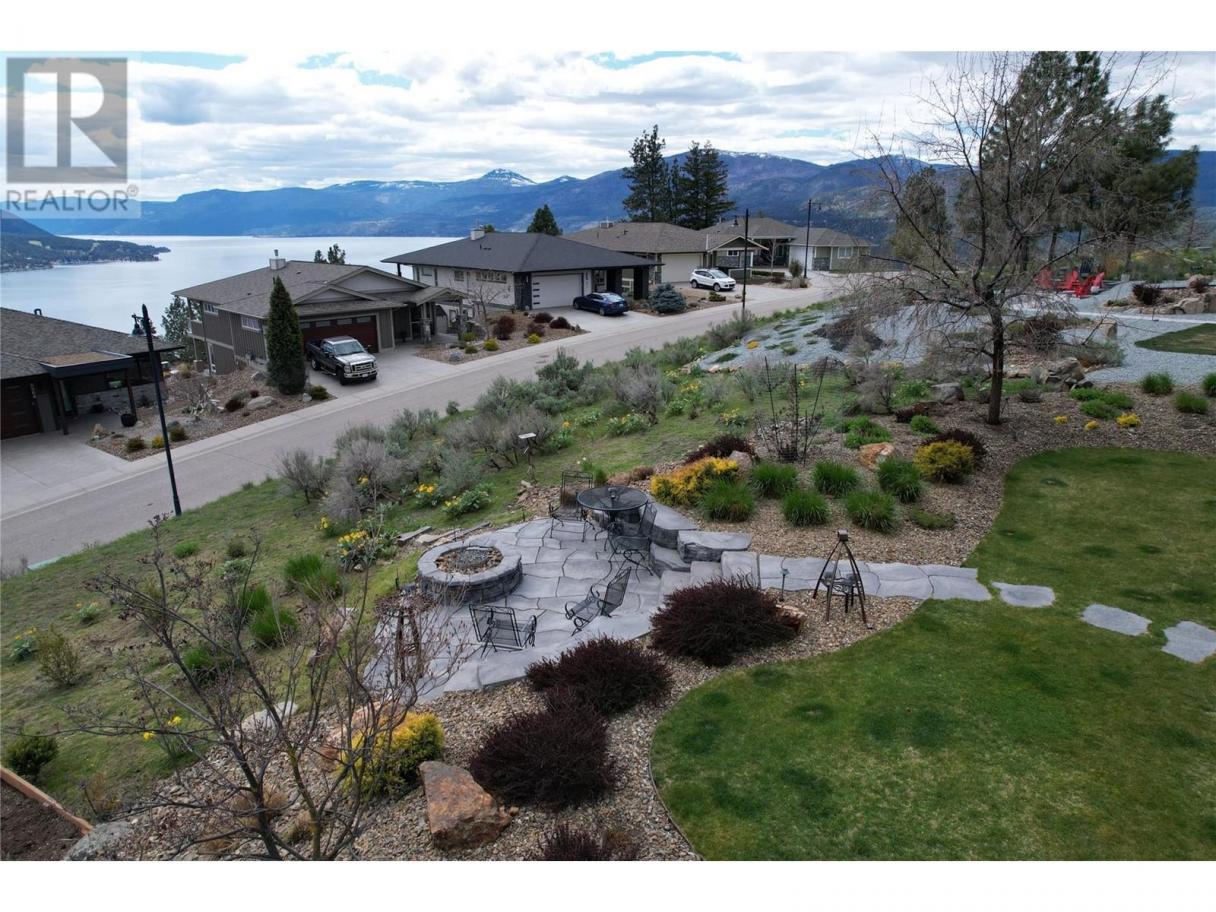Dallas Markovina PREC* - 250-870-6145
BACK




















































































Single Family in Vernon
- 110
- 218
 3 Bedrooms
3 Bedrooms 3 Bathrooms
3 Bathrooms- 3206 Sq Ft
Property Type
Single Family
Description
Welcome to 9000 Tavistock Road! This stunning 3,200 square foot Adventure Bay home was built in 2017 and boasts incredible views and impeccable finishing. The main floor of this rancher-style home consists of an open-concept living area with floor-to-ceiling windows, a tile fireplace and access to a large covered deck. The kitchen is a chef's dream with quartz countertops, built-in Bosch appliances and a butlers pantry with a view of the lake from its own window. The primary bedroom also takes in the incredible view and has an ensuite with dual sinks, a large tile shower and a water closet. The main floor also has an office/den off the foyer, a half bath, main floor laundry and a double garage with epoxy flooring. The walkout basement consists of a large rec room with sliding glass doors to the covered patio and back yard, a huge bonus room under the garage (which would be great for a theatre room or gym), 2 additional bedrooms and a full bathroom. What really sets this home apart from others in the area, is the manicured backyard. There are multiple seating areas in the tiered yard culminating in a wonderful seating area with natural rock pavers and a built-in, natural gas firepit. The home has a built-in vacuum system and is roughed in for a TV above the fireplace, gas hook-up for the BBQ, pre-wire in place for a hot tub and security system. (id:6769)
Property Details
Subarea
Adventure Bay
Lot
0.25
Year Built
2017
Sewer
Municipal sewage system
Flooring
Carpeted,Ceramic Tile,Hardwood
Parking Type
4
Rooms Dimension
| Room | Floor | Dimension |
|---|---|---|
| Utility room | Basement | 4'9'' x 8'0'' |
| Recreation room | Basement | 21'3'' x 25'6'' |
| Family room | Basement | 27'10'' x 19'2'' |
| Bedroom | Basement | 10'6'' x 13'10'' |
| Bedroom | Basement | 11'3'' x 11'0'' |
| 3pc Bathroom | Basement | 7'2'' x 8'5'' |
| Primary Bedroom | Main level | 13'1'' x 14'2'' |
| Den | Main level | 11'2'' x 10'1'' |
| Living room | Main level | 15'7'' x 23'4'' |
| Laundry room | Main level | 6'8'' x 19'3'' |
| Kitchen | Main level | 11'8'' x 17'3'' |
| Foyer | Main level | 9'7'' x 6'11'' |
| Dining room | Main level | 11'8'' x 9'8'' |
| 4pc Ensuite bath | Main level | 13'2'' x 13'9'' |
| 2pc Bathroom | Main level | 6'7'' x 5'11'' |
Listing Agent
Marty Gilbert
(250) 503-7663
Brokerage
RE/MAX Vernon
(250) 549-4161
Disclaimer:
The property information on this website is derived from the Canadian Real Estate Association''s Data Distribution Facility (DDF®). DDF® references real estate listings held by various brokerage firms and franchisees. The accuracy of information is not guaranteed and should be independently verified. The trademarks REALTOR®, REALTORS® and the REALTOR® logo are controlled by The Canadian Real Estate Association (CREA) and identify real estate professionals who are members of CREA. The trademarks MLS®, Multiple Listing Service® and the associated logos are owned by CREA and identify the quality of services provided by real estate professionals who are members of CREA.
Listing data last updated date: 2024-05-02 22:12:40


