Dallas Markovina PREC* - 250-870-6145
BACK



















































































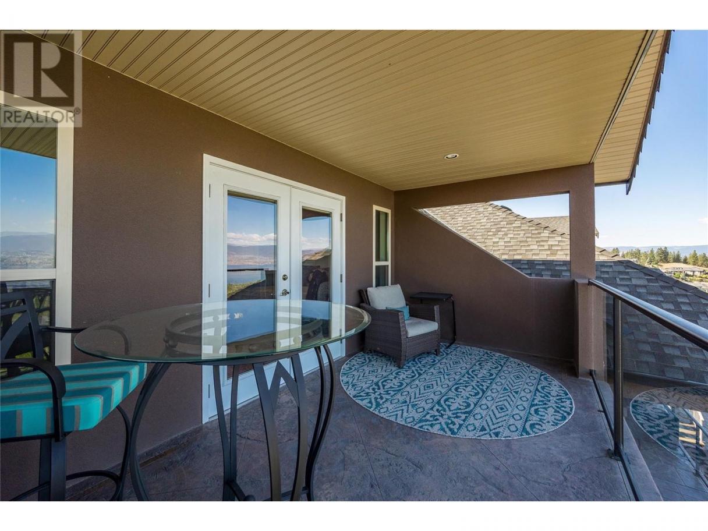
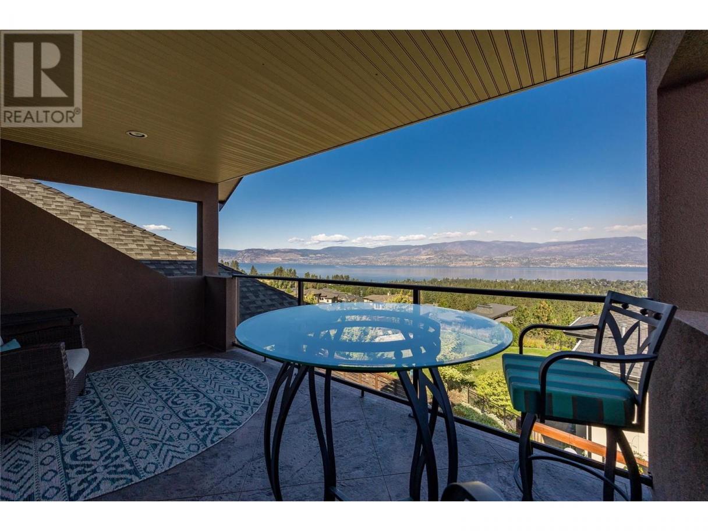
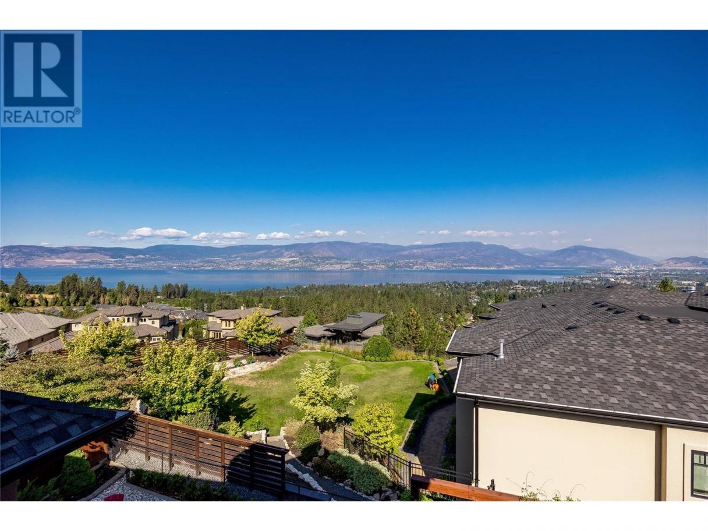
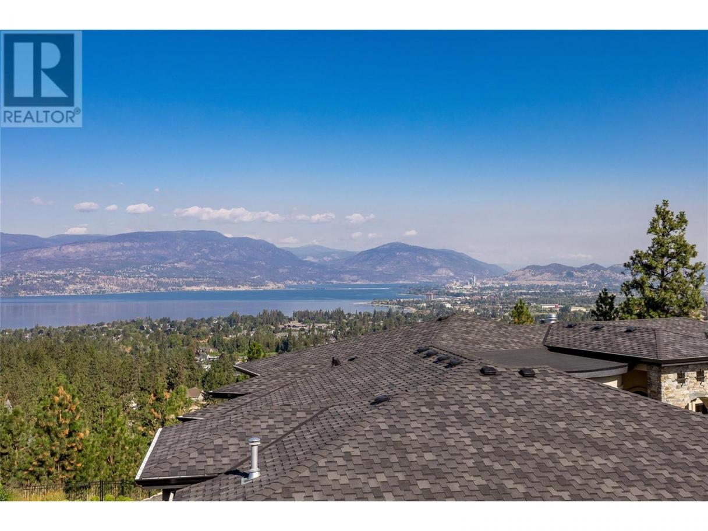
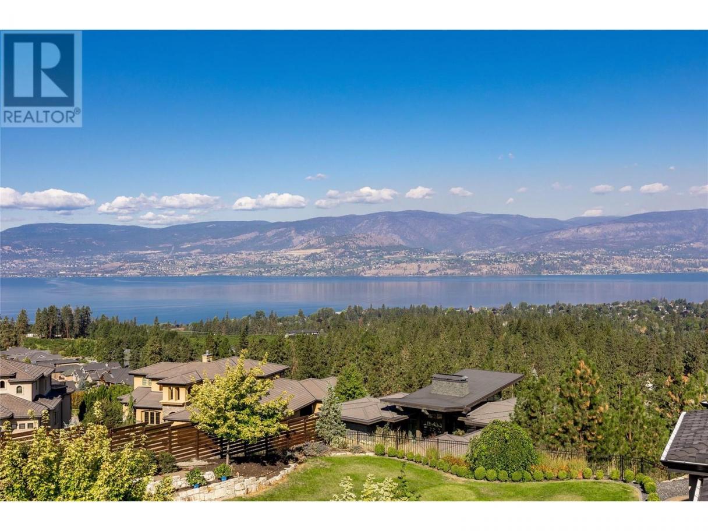
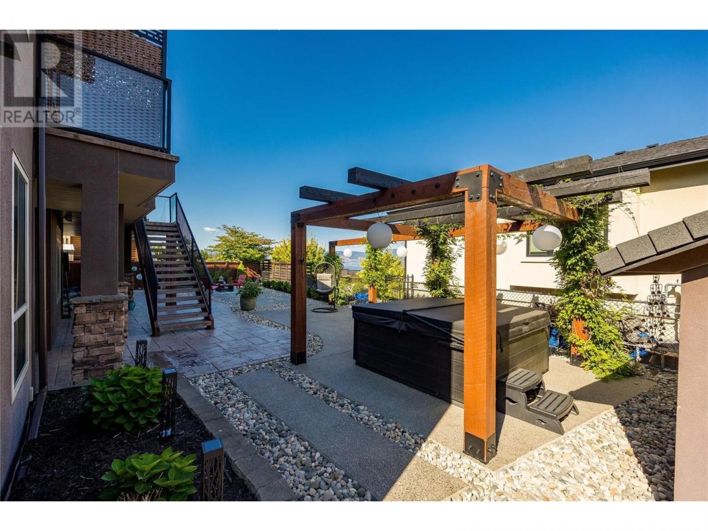
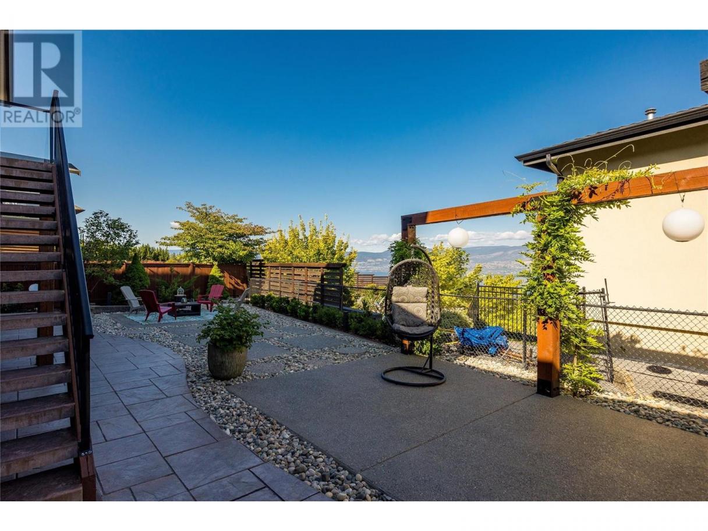
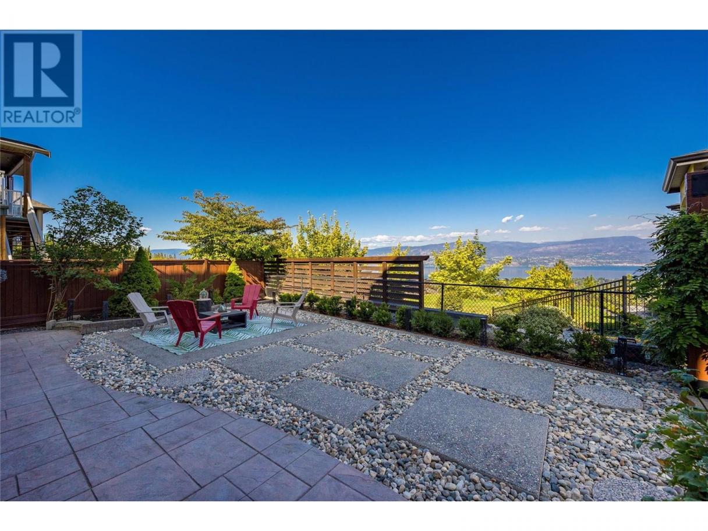
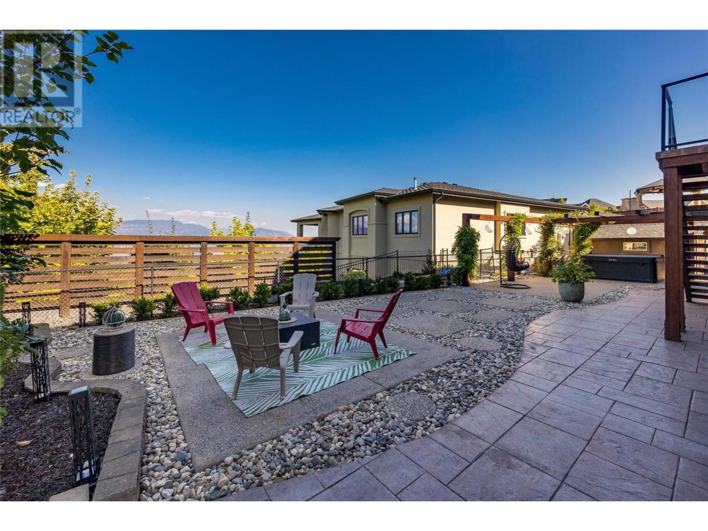
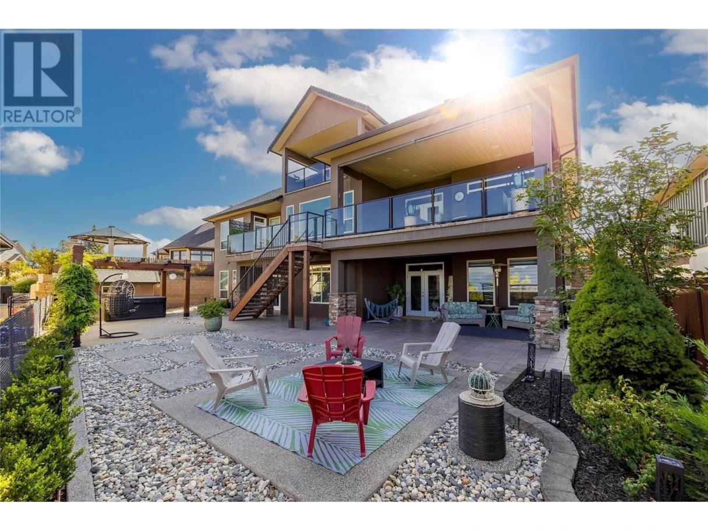
Single Family in Kelowna
- 171
- 62
 5 Bedrooms
5 Bedrooms 5 Bathrooms
5 Bathrooms- 5420 Sq Ft
Property Type
Single Family
Description
Imagine... Your own custom built lake view home with 1 bedroom self contained nanny/in-law suite! Marin Crescent has always been a much sought after address for those who have been successful in business, sports or the medical field. Those who could live anywhere choose to live here for the breathtaking views and wonderful family friendly, but quiet neighborhood. This is a very well built and thoughtfully laid out home in which quality craftsmanship and design are fused to offer you a living space that is as practical, as it is beautiful. Highlights include a huge covered deck for sunset cocktails, home theatre room with bar adjacent to the games room, chef's kitchen, a wine room, primary bedroom with ensuite on the main floor and a second primary bedroom with ensuite on it's own floor above! The current owners have tastefully remodelled so all you have to do is move in! Full details of this home including floor plans are available upon request. OPEN HOUSE SATURDAY APRIL 27 FROM 1-4PM (id:6769)
Property Details
Subarea
Upper Mission
Lot
0.17
Year Built
2006
Sewer
Municipal sewage system
Flooring
Carpeted,Hardwood,Other,Tile
Parking Type
7
Rooms Dimension
| Room | Floor | Dimension |
|---|---|---|
| Other | Second level | 9'0'' x 5'6'' |
| 3pc Ensuite bath | Second level | 5'3'' x 8'7'' |
| Bedroom | Second level | 13' x 15'8'' |
| Other | Basement | 7'3'' x 11'7'' |
| Utility room | Basement | 17'3'' x 5'7'' |
| Wine Cellar | Basement | 12'3'' x 6'6'' |
| Other | Basement | 20'3'' x 24'5'' |
| Recreation room | Basement | 27'6'' x 20'0'' |
| 4pc Bathroom | Basement | 10'2'' x 4'11'' |
| Bedroom | Basement | 16'7'' x 18'11'' |
| Bedroom | Basement | 16'1'' x 11'1'' |
| 3pc Bathroom | Basement | 8'7'' x 4'11'' |
| Bedroom | Basement | 11'0'' x 15'9'' |
| Laundry room | Basement | 4'4'' x 12'3'' |
| Living room | Basement | 14'6'' x 12'10'' |
| Kitchen | Basement | 8'9'' x 12'3'' |
| Office | Main level | 13' x 10'11'' |
| 2pc Bathroom | Main level | 8'0'' x 5'5'' |
| Laundry room | Main level | 11'9'' x 12'3'' |
Listing Agent
Steven Bergg
(250) 575-1432
Brokerage
Century 21 Executives Realty Ltd
(250) 549-2103
Disclaimer:
The property information on this website is derived from the Canadian Real Estate Association''s Data Distribution Facility (DDF®). DDF® references real estate listings held by various brokerage firms and franchisees. The accuracy of information is not guaranteed and should be independently verified. The trademarks REALTOR®, REALTORS® and the REALTOR® logo are controlled by The Canadian Real Estate Association (CREA) and identify real estate professionals who are members of CREA. The trademarks MLS®, Multiple Listing Service® and the associated logos are owned by CREA and identify the quality of services provided by real estate professionals who are members of CREA.
Listing data last updated date: 2024-04-30 04:21:37


