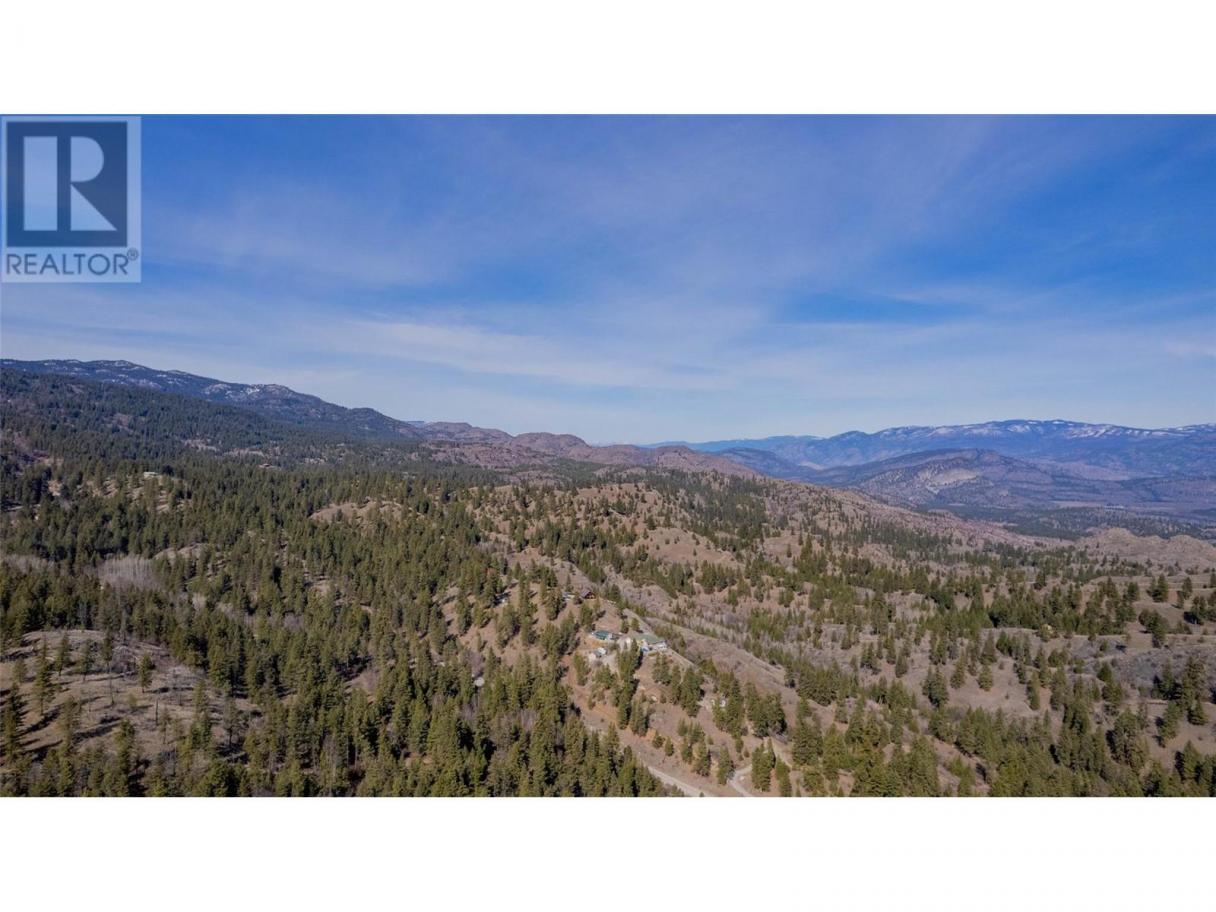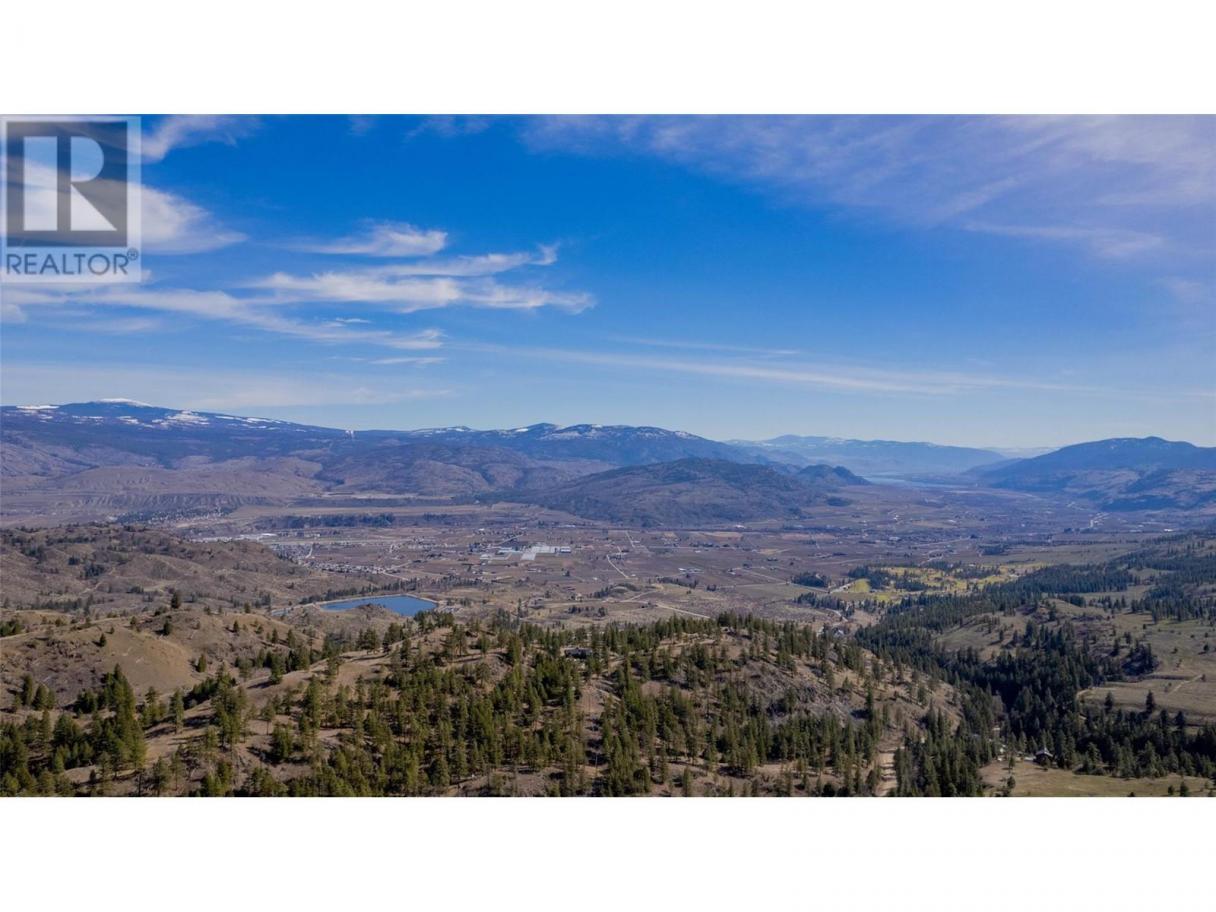Dallas Markovina PREC* - 250-870-6145
BACK


























































































Single Family in Oliver
- 114
- 109
 4 Bedrooms
4 Bedrooms 3 Bathrooms
3 Bathrooms- 2527 Sq Ft
Property Type
Single Family
Description
20-ACRE DREAM PROPERTY! A secluded mountain retreat surrounded by nature’s beauty & offering utmost privacy. The 2018-built custom home is a 2,527 sq ft haven with 4 bedrooms & 3 bathrooms, attached double garage & option for an in-law or secondary suite. The open concept design boasts 9-ft & 11-ft ceilings, cozy stone fireplace, large bright windows & connects to an expansive deck with STUNNING VIEWS all the way down to Osoyoos Lake. The spacious kitchen was made for entertaining with an island, large pantry, SS appliances & access to a lovely back deck. Large primary suite offers a walk-in closet & 5-piece ensuite with a fantastic soaker tub with views! The energy-efficient home has a combination propane/wood furnace, central A/C & solar panels to keep power bills low. Your friends & family will delight in their own private guest cabin with 1 bed/1 bath, kitchen, wood stove, 10-ft ceilings & private patio. Numerous outbuildings such as a powered shop, woodshed, chicken coop, covered parking/storage & a 40-ft storage container. Above the main home sits a flat, open area with power & water, ideal for a hot tub, gazebo or carriage home. Discover 2 ponds, a seasonal stream & 2-acre fenced section (8’ high) offering a great space for animals to roam or an additional building site with water access. Ample space for additional dwellings, shop, horses/stables, hobby farm or storage of vehicles/toys. This unique property offers endless possibilities to create your dream oasis. (id:6769)
Property Details
Subarea
Oliver Rural
Lot
20.58
Year Built
2018
Sewer
Septic tank
Parking Type
6
Rooms Dimension
| Room | Floor | Dimension |
|---|---|---|
| 5pc Ensuite bath | Second level | 13'3'' x 10' |
| 4pc Bathroom | Second level | 11'7'' x 5'0'' |
| Bedroom | Second level | 11'7'' x 10'1'' |
| Bedroom | Second level | 11'7'' x 10'1'' |
| Primary Bedroom | Second level | 15'6'' x 13'6'' |
| Dining room | Second level | 11'10'' x 10'8'' |
| Living room | Second level | 19'7'' x 15'4'' |
| Kitchen | Second level | 14'1'' x 14'0'' |
| 2pc Bathroom | Main level | 6'9'' x 5'8'' |
| Utility room | Main level | 10'1'' x 3'4'' |
| Storage | Main level | 19'8'' x 15'8'' |
| Laundry room | Main level | 7'11'' x 6'0'' |
| Den | Main level | 11'5'' x 9'11'' |
| Bedroom | Main level | 10'1'' x 9'8'' |
| Family room | Main level | 15'8'' x 15'2'' |
Listing Agent
Sonia Mason
(250) 498-7089
Brokerage
RE/MAX Wine Capital Realty
(250) 498-6500
Disclaimer:
The property information on this website is derived from the Canadian Real Estate Association''s Data Distribution Facility (DDF®). DDF® references real estate listings held by various brokerage firms and franchisees. The accuracy of information is not guaranteed and should be independently verified. The trademarks REALTOR®, REALTORS® and the REALTOR® logo are controlled by The Canadian Real Estate Association (CREA) and identify real estate professionals who are members of CREA. The trademarks MLS®, Multiple Listing Service® and the associated logos are owned by CREA and identify the quality of services provided by real estate professionals who are members of CREA.
Listing data last updated date: 2024-05-02 22:11:12


