Dallas Markovina PREC* - 250-870-6145
BACK



















































































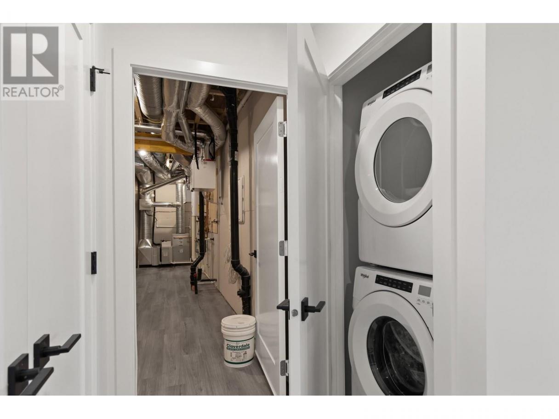
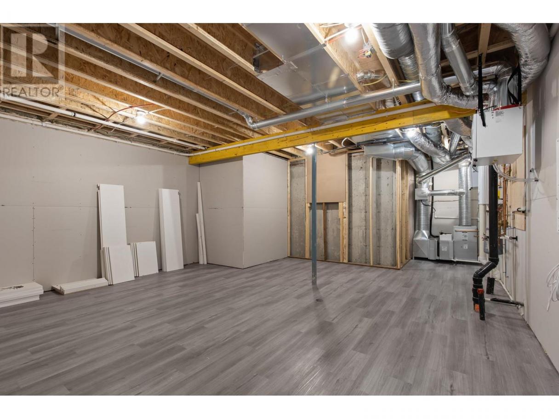
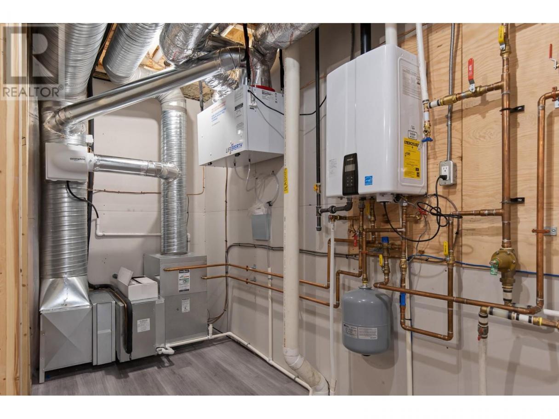
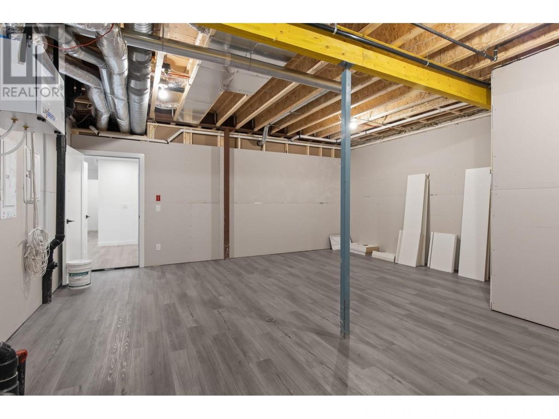
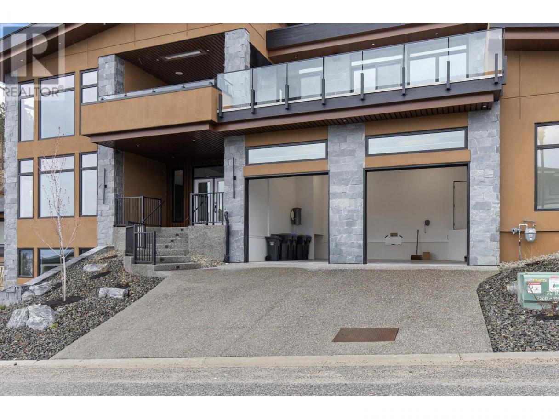
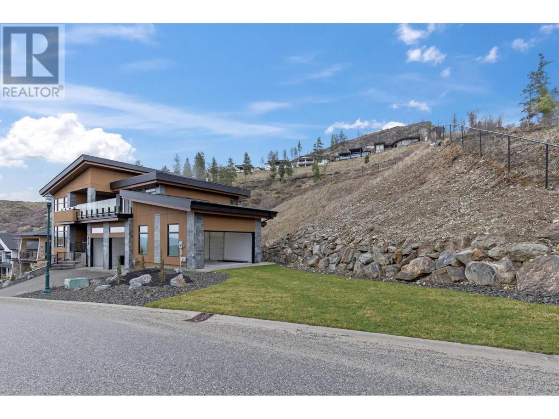
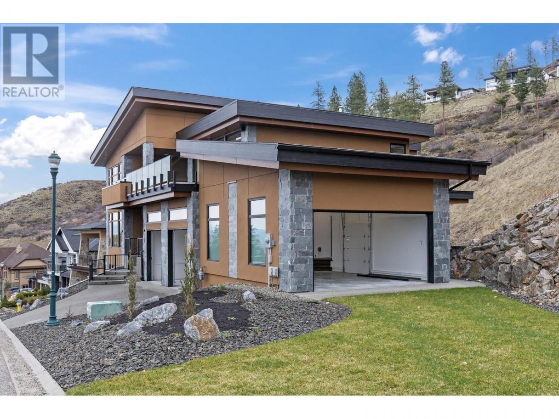
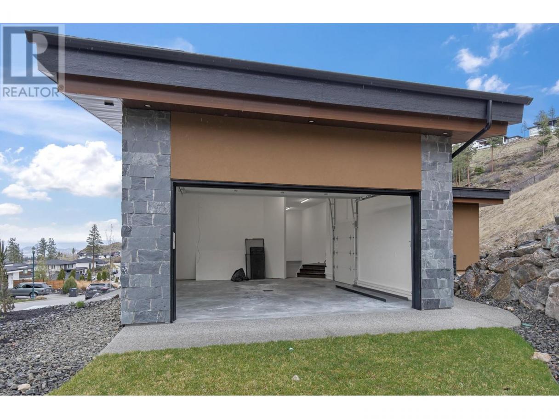
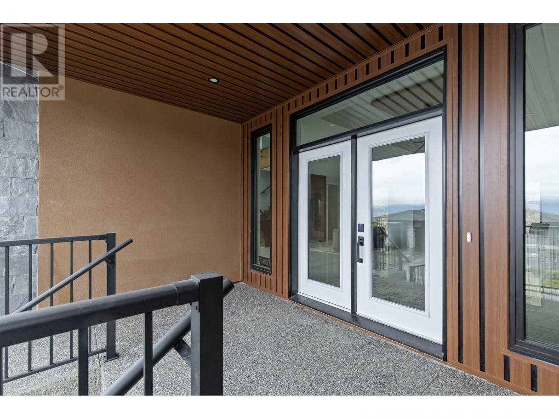
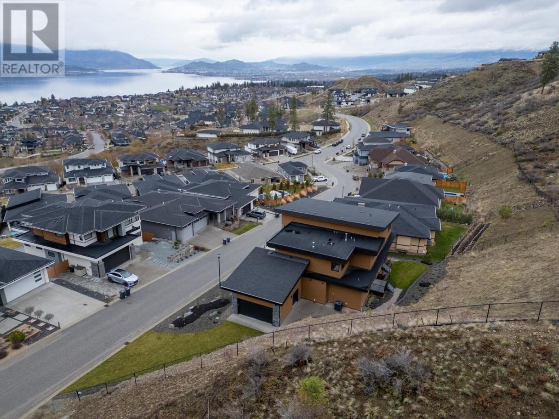
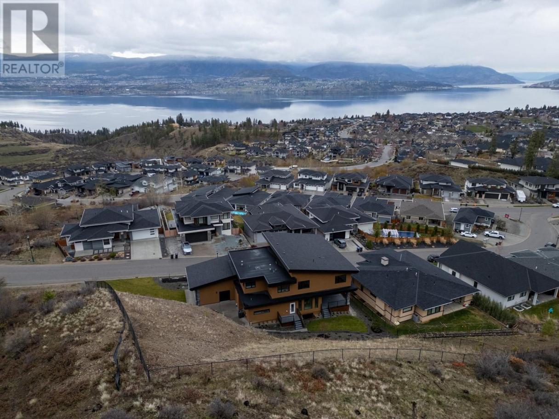
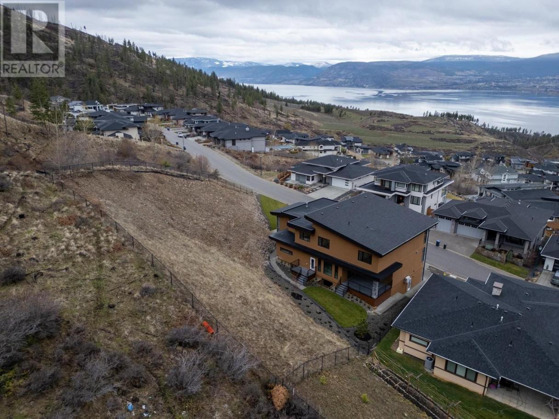
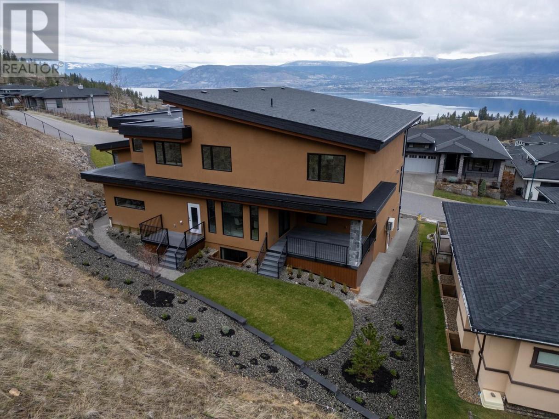
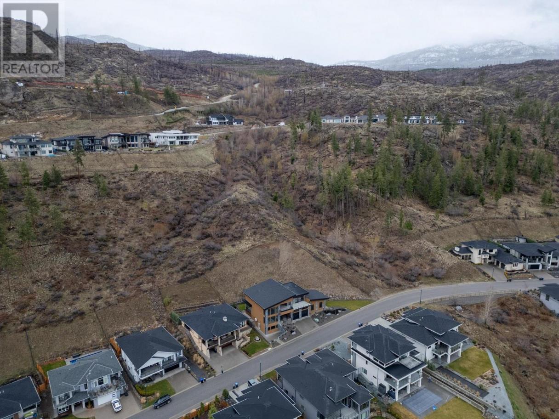
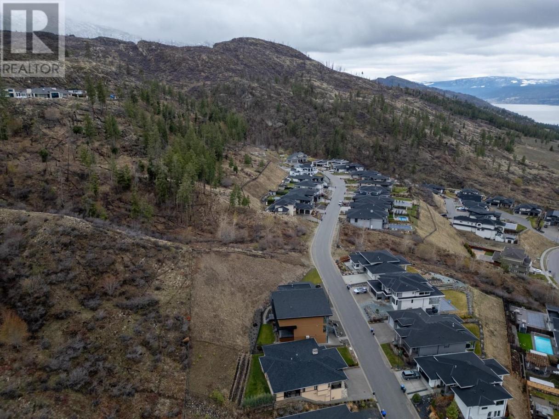
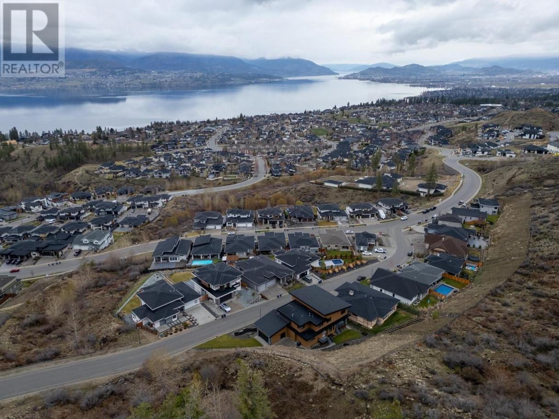
Single Family in Kelowna
- 246
- 123
 4 Bedrooms
4 Bedrooms 4 Bathrooms
4 Bathrooms- 5396 Sq Ft
Property Type
Single Family
Description
OPEN HOUSE SATURDAY 11AM-1PM. Located in the scenic Kettle Valley, this brand new home offers a blend of architectural elegance & modern midcentury design. As you step inside, you're greeted by soaring ceilings, large windows and a meticulous selection of curated finishes, such as rich walnut woodwork & polished tiled floors all creating a warm, inviting ambiance that complements the sleek, contemporary design. Wine connoisseurs will delight in the bespoke wine cellar, prominently featured on the main floor, serving as a testament to the home’s dedication to luxury & sophistication. The heart of this magnificent home is its gourmet kitchen, a masterpiece of functionality & beauty. Equipped with high-end appliances, custom cabinetry, & expansive countertops, it's a haven for culinary enthusiasts. Upper level transforms into an ultimate entertainment zone with family room, wet bar & access to a large, partially covered deck equipped with built-in heaters. The primary suite features deck access with lakeviews, walk-in closet & a lavish 5-piece ensuite bathroom overlooking the private back hillside & green space. Plus laundry room & 2 more bedrooms. For car enthusiasts, the residence features a generous 4-car garage, providing ample space for your prized collection or ample storage. The LEGAL one-bedroom suite offers versatility, whether for visiting family, or as a rental opportunity. Click VIRTUAL TOUR LINK to view all photos, video & 3D Tour. (id:6769)
Property Details
Subarea
Kettle Valley
Lot
0.45
Year Built
2024
Sewer
Municipal sewage system
Flooring
Ceramic Tile,Hardwood
Parking Type
4
Rooms Dimension
| Room | Floor | Dimension |
|---|---|---|
| 5pc Bathroom | Second level | 13'9'' x 9'4'' |
| 5pc Ensuite bath | Second level | 14'2'' x 12'9'' |
| Other | Second level | 9'1'' x 2'5'' |
| Bedroom | Second level | 11'4'' x 11'9'' |
| Bedroom | Second level | 11'4'' x 11'7'' |
| Den | Second level | 9'11'' x 8'11'' |
| Family room | Second level | 20'5'' x 26'1'' |
| Laundry room | Second level | 11'4'' x 11'4'' |
| Primary Bedroom | Second level | 14'10'' x 20'3'' |
| Other | Second level | 11'11'' x 7'2'' |
| Utility room | Lower level | 20'3'' x 27'7'' |
| 2pc Bathroom | Main level | 7' x 6'2'' |
| Dining room | Main level | 14'1'' x 15'2'' |
| Kitchen | Main level | 14'3'' x 25'4'' |
| Living room | Main level | 32'10'' x 17'4'' |
| Other | Main level | 24'10'' x 49'11'' |
| Foyer | Main level | 23' x 15'3'' |
| Other | Additional Accommodation | 18'8'' x 16'3'' |
| Kitchen | Additional Accommodation | 15'4'' x 10'6'' |
Listing Agent
Jaime Briggs
(250) 215-0015
Brokerage
Coldwell Banker Horizon Realty
(250) 860-7500
Disclaimer:
The property information on this website is derived from the Canadian Real Estate Association''s Data Distribution Facility (DDF®). DDF® references real estate listings held by various brokerage firms and franchisees. The accuracy of information is not guaranteed and should be independently verified. The trademarks REALTOR®, REALTORS® and the REALTOR® logo are controlled by The Canadian Real Estate Association (CREA) and identify real estate professionals who are members of CREA. The trademarks MLS®, Multiple Listing Service® and the associated logos are owned by CREA and identify the quality of services provided by real estate professionals who are members of CREA.
Listing data last updated date: 2024-06-17 22:31:42


