Dallas Markovina Personal Real Estate Corporation - 250-870-6145
BACK




















































































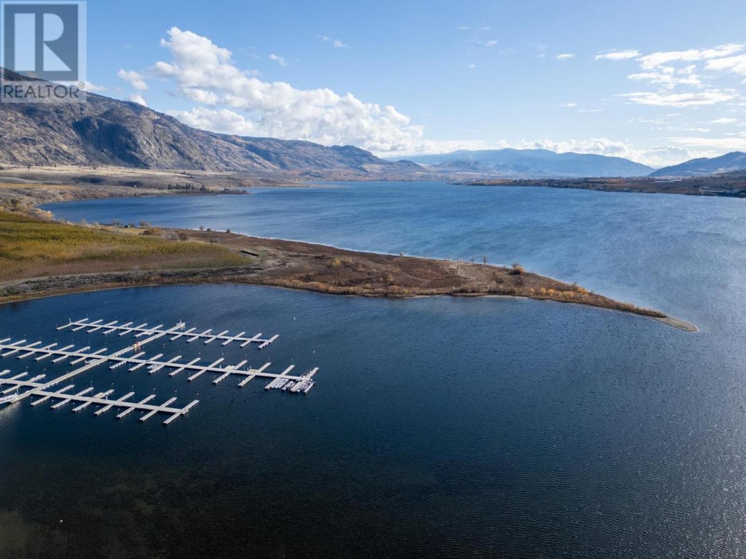
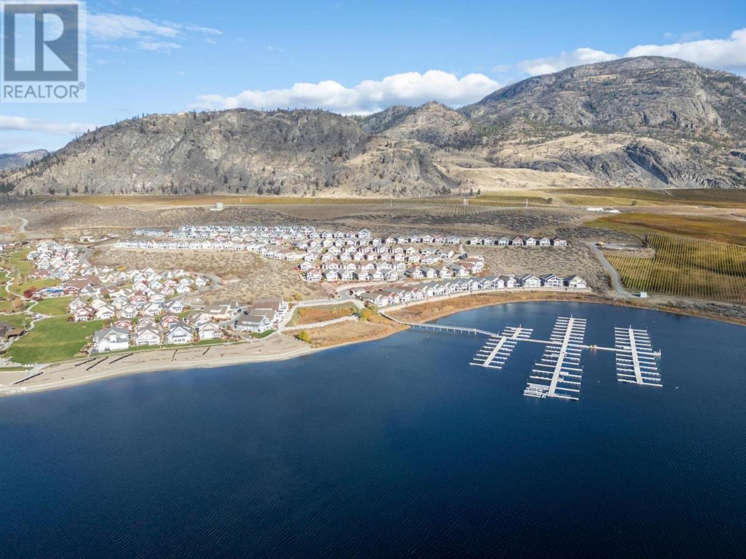
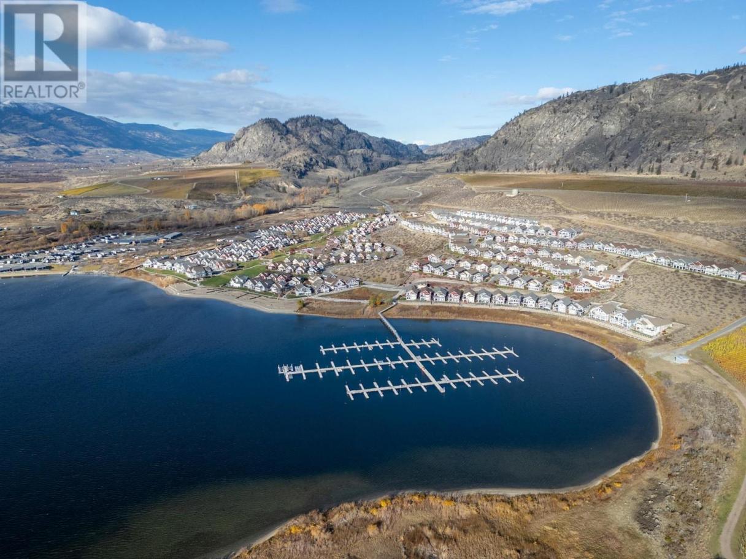
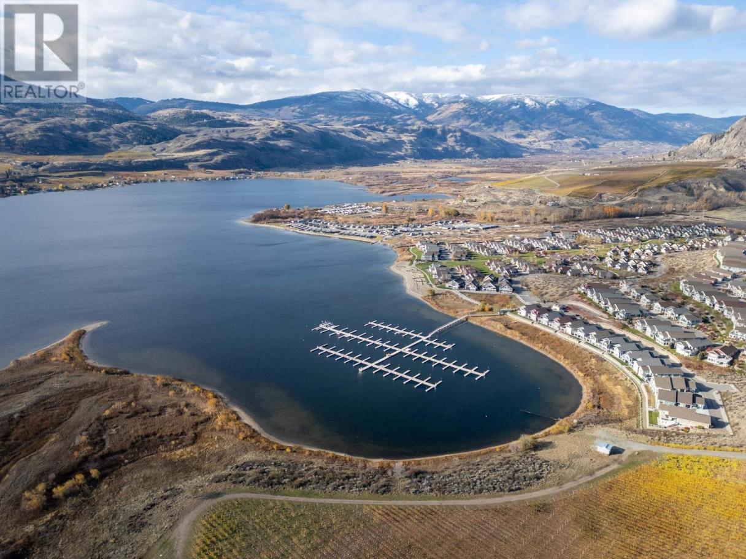
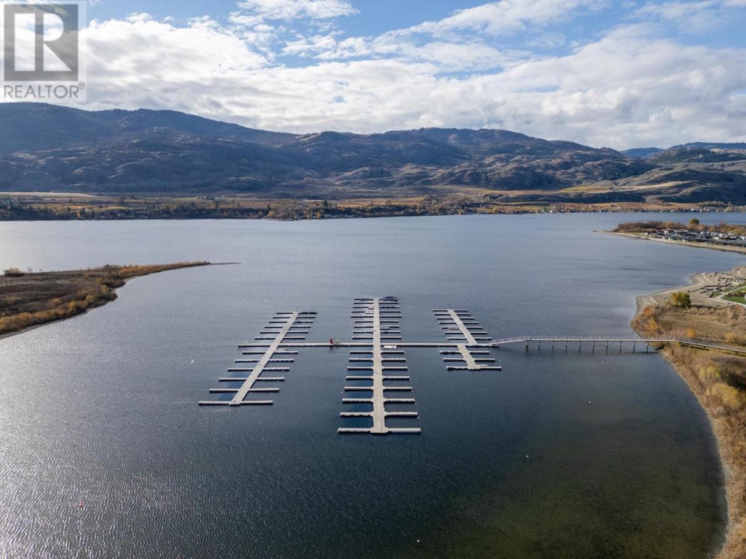
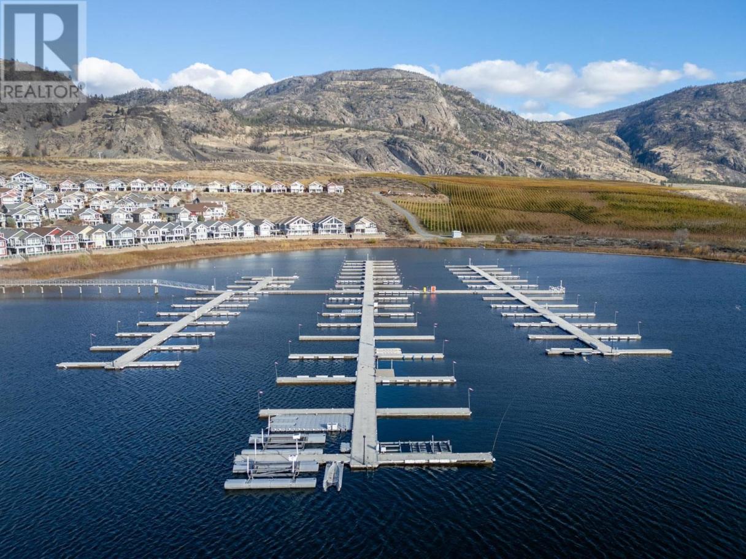
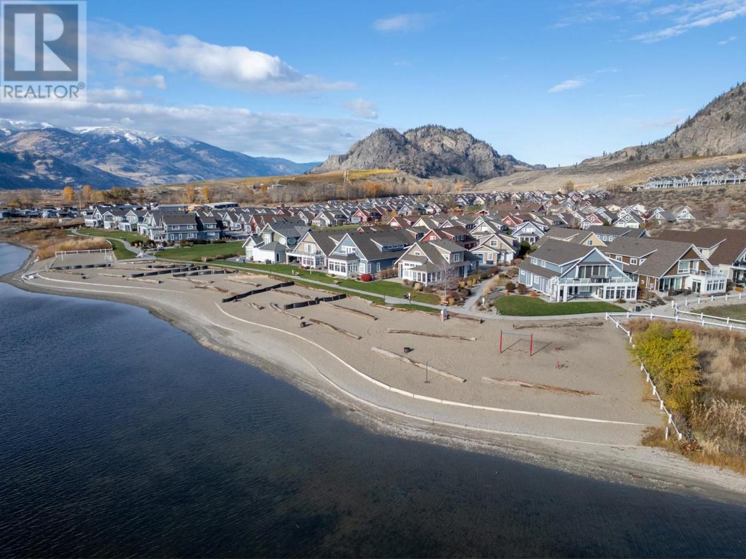
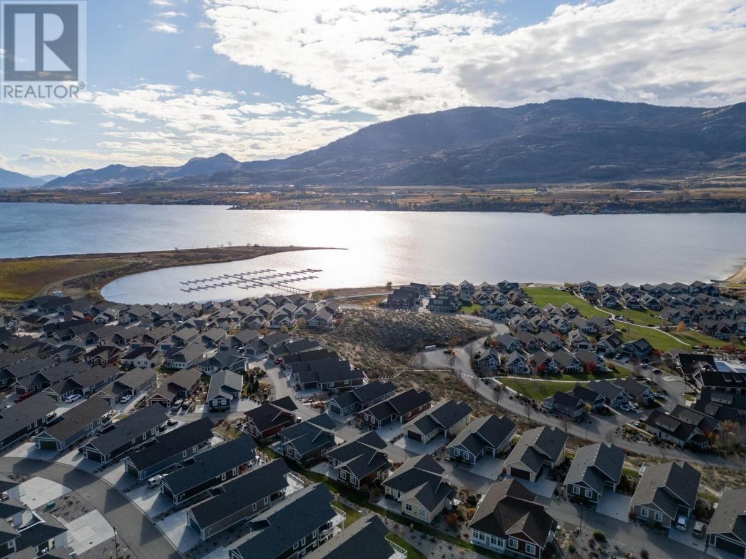
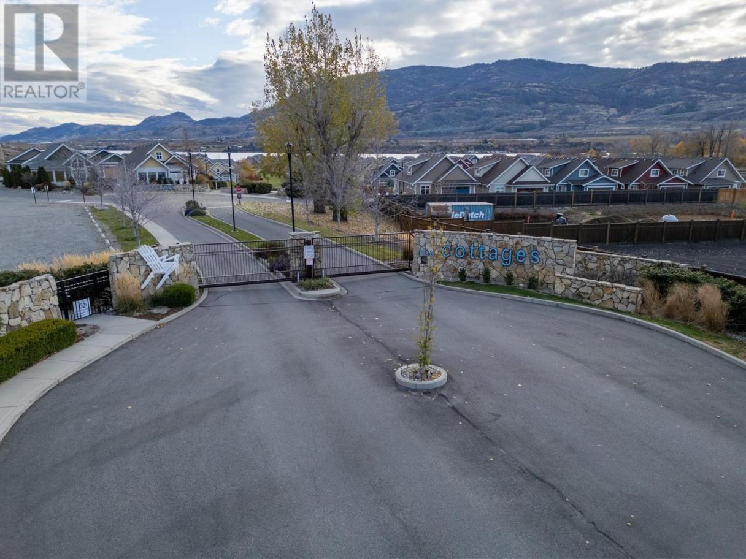
Single Family in Oliver
- 193
- 119
 4 Bedrooms
4 Bedrooms 3 Bathrooms
3 Bathrooms- 2336 Sq Ft
Property Type
Single Family
Description
Discover Lakeside Luxury at The Cottages on Osoyoos Lake! Embrace ultimate waterfront living with this custom-designed, fully furnished lakefront home, complete with its own boat slip. Set in a secure, gated community on Osoyoos Lake, this property combines luxurious details, thoughtful upgrades, and breathtaking lake views—all without PTT, GST, or Speculation Tax. Short-term rentals allowed, making it perfect for personal use or rental income. The spacious great room welcomes you with vaulted wood beams, a cozy fireplace, and floor-to-ceiling windows opening onto a sun-filled patio overlooking the lake. The gourmet island kitchen boasts elegant cabinetry, a propane stove, stylish backsplash, and abundant natural light—perfect for hosting. The main floor includes a serene primary suite with a walk-in closet, 4-piece ensuite with soaker tub, plus a second bedroom, powder room, and laundry room with sink. The lower walk-out level is designed for easy entertaining with a second kitchen, cozy family room with fireplace, and sliding doors leading to a covered patio ideal for dining or a hot tub. This level includes two additional bedrooms, a full bath, and ample storage, providing space for friends or family to enjoy. The Cottages community offers a private sandy beach, clubhouse with two pools, hot tubs, gym, and over 2,600 feet of walking trails. This turnkey home includes furniture, a golf cart, and excellent rental revenue potential—a rare lakefront gem awaits! (id:6769)
Property Details
Subarea
Oliver Rural
Lot
0.09
Year Built
2020
Sewer
Municipal sewage system
Flooring
Tile,Vinyl
Parking Type
3
Rooms Dimension
| Room | Floor | Dimension |
|---|---|---|
| Utility room | Lower level | 5'7'' x 3'7'' |
| Family room | Lower level | 11'9'' x 15'6'' |
| Storage | Lower level | 15'5'' x 7'11'' |
| Kitchen | Lower level | 10'1'' x 10'6'' |
| Bedroom | Lower level | 10'4'' x 13'8'' |
| Bedroom | Lower level | 12'6'' x 15'10'' |
| 4pc Bathroom | Lower level | 10'1'' x 4'11'' |
| Other | Main level | 6'9'' x 7'10'' |
| Office | Main level | 9'0'' x 11'10'' |
| Primary Bedroom | Main level | 14'9'' x 18'0'' |
| Great room | Main level | 17'2'' x 12'2'' |
| Laundry room | Main level | 5'1'' x 8'2'' |
| Kitchen | Main level | 14'10'' x 12'6'' |
| Dining room | Main level | 7'7'' x 13'5'' |
| Bedroom | Main level | 11'4'' x 10'2'' |
| 4pc Ensuite bath | Main level | 9'3'' x 10'1'' |
| 2pc Bathroom | Main level | 5'8'' x 4'5'' |
Listing Agent
Ember Shay
(250) 575-7271
Brokerage
Sotheby's International Realty Canada
(250) 469-9547
Disclaimer:
The property information on this website is derived from the Canadian Real Estate Association''s Data Distribution Facility (DDF®). DDF® references real estate listings held by various brokerage firms and franchisees. The accuracy of information is not guaranteed and should be independently verified. The trademarks REALTOR®, REALTORS® and the REALTOR® logo are controlled by The Canadian Real Estate Association (CREA) and identify real estate professionals who are members of CREA. The trademarks MLS®, Multiple Listing Service® and the associated logos are owned by CREA and identify the quality of services provided by real estate professionals who are members of CREA.
Listing data last updated date: 2024-12-15 02:09:45


