Dallas Markovina Personal Real Estate Corporation - 250-870-6145
BACK



















































































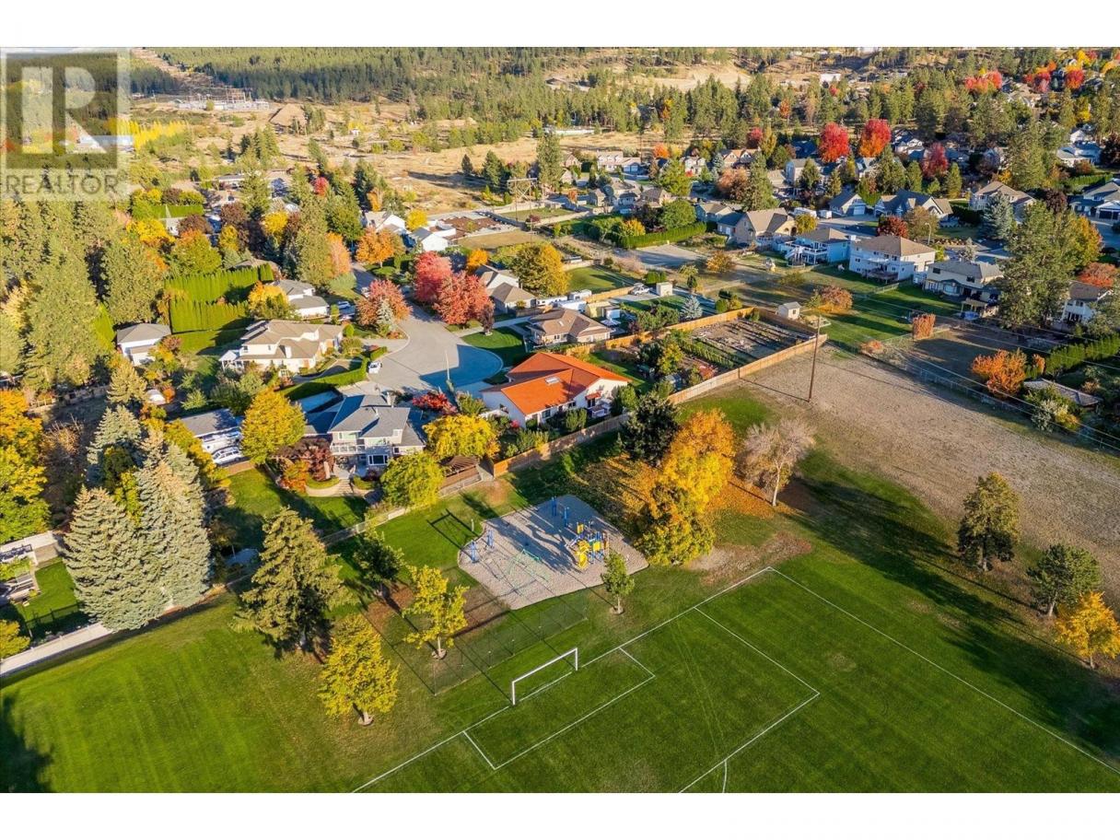
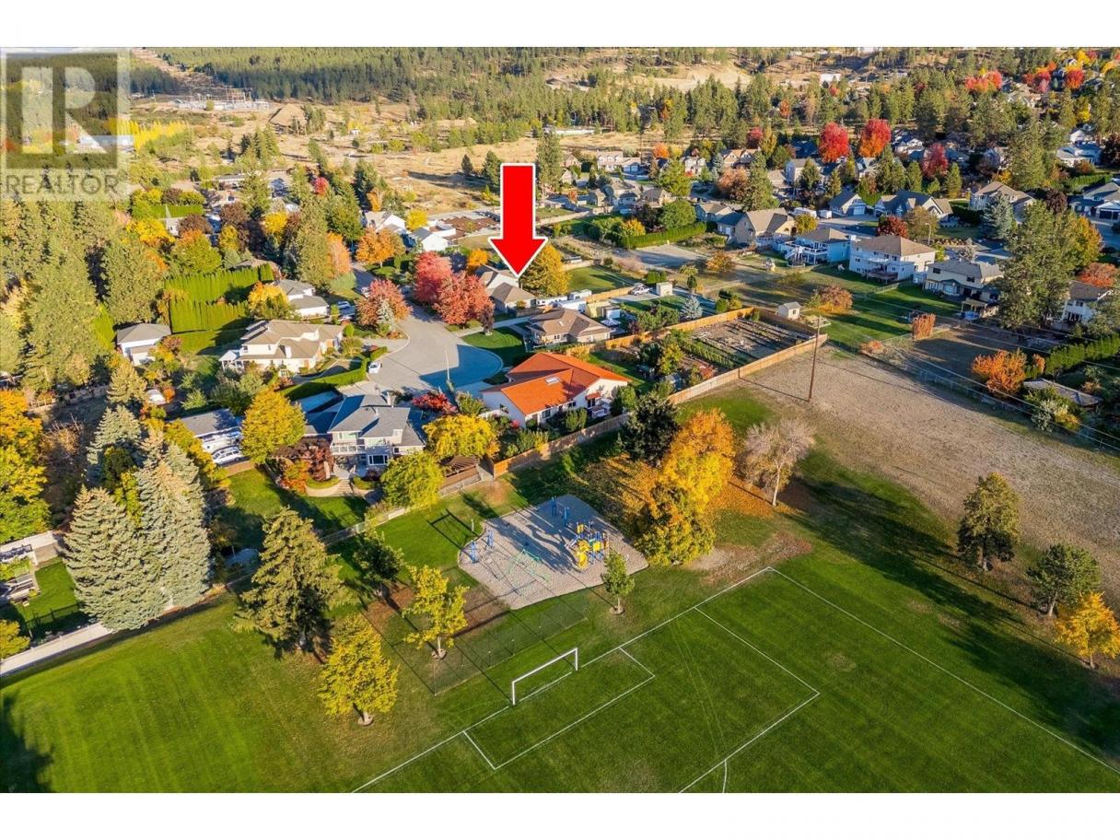
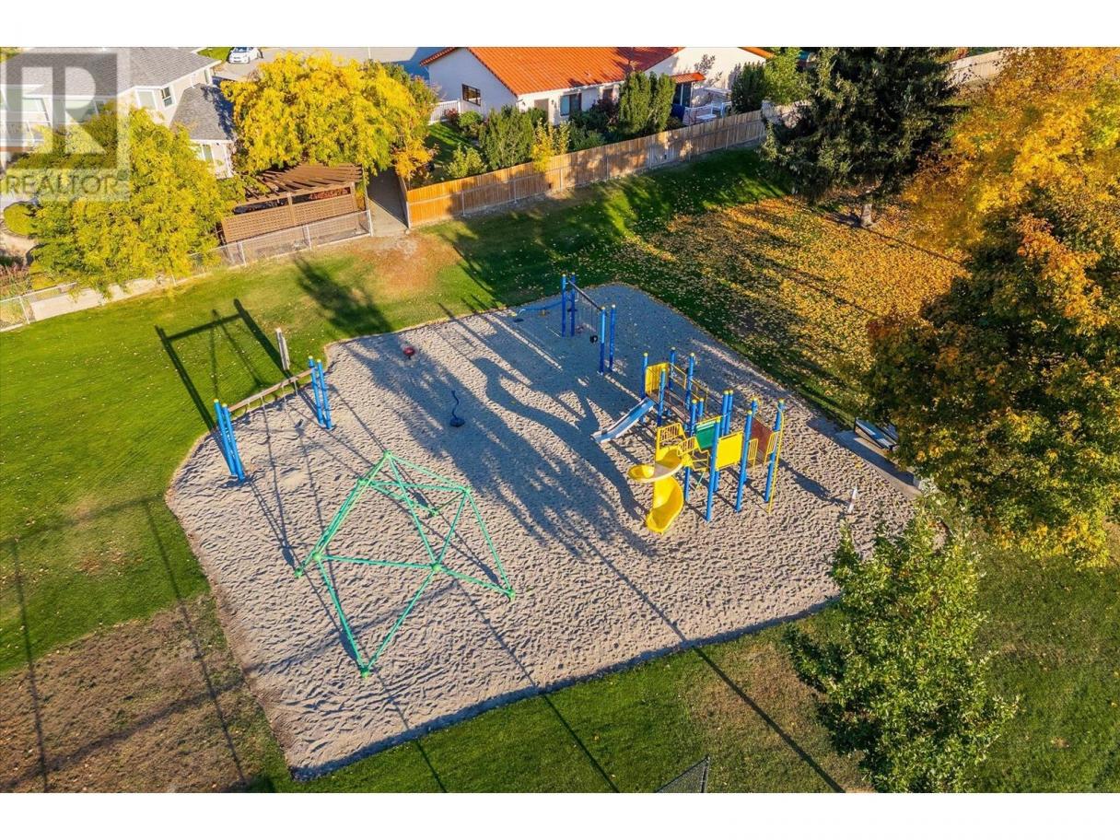
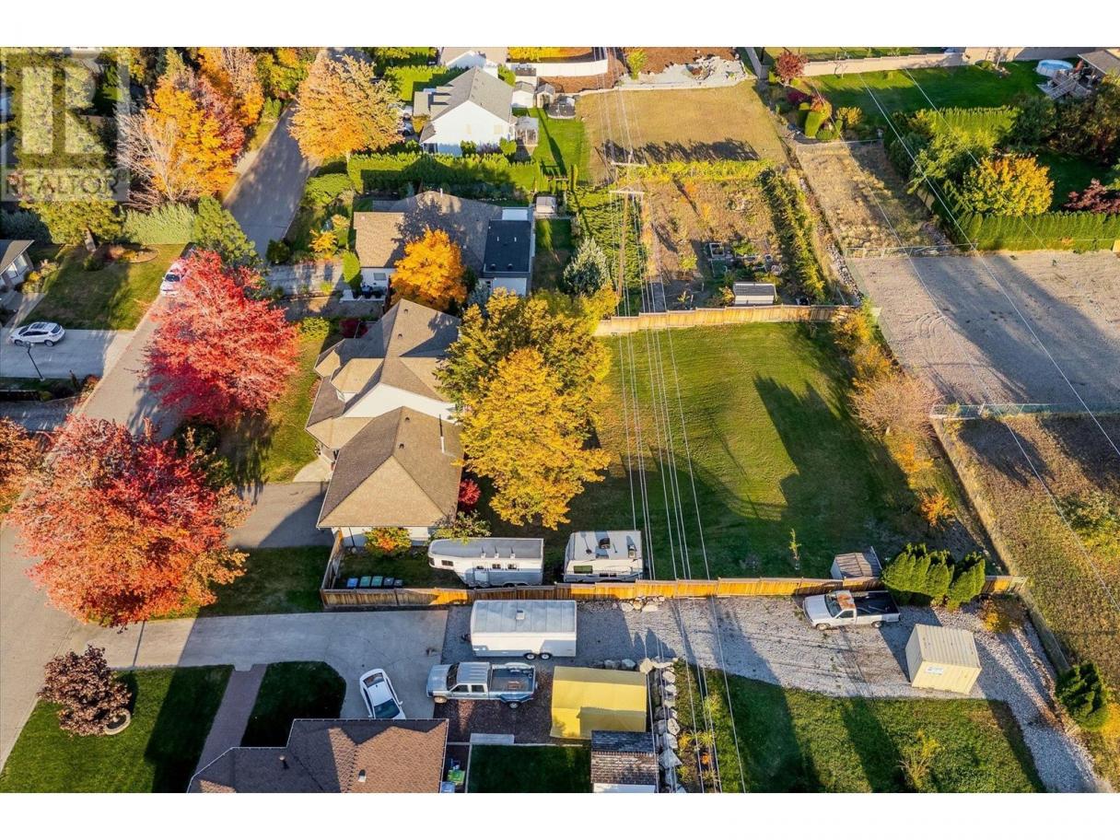
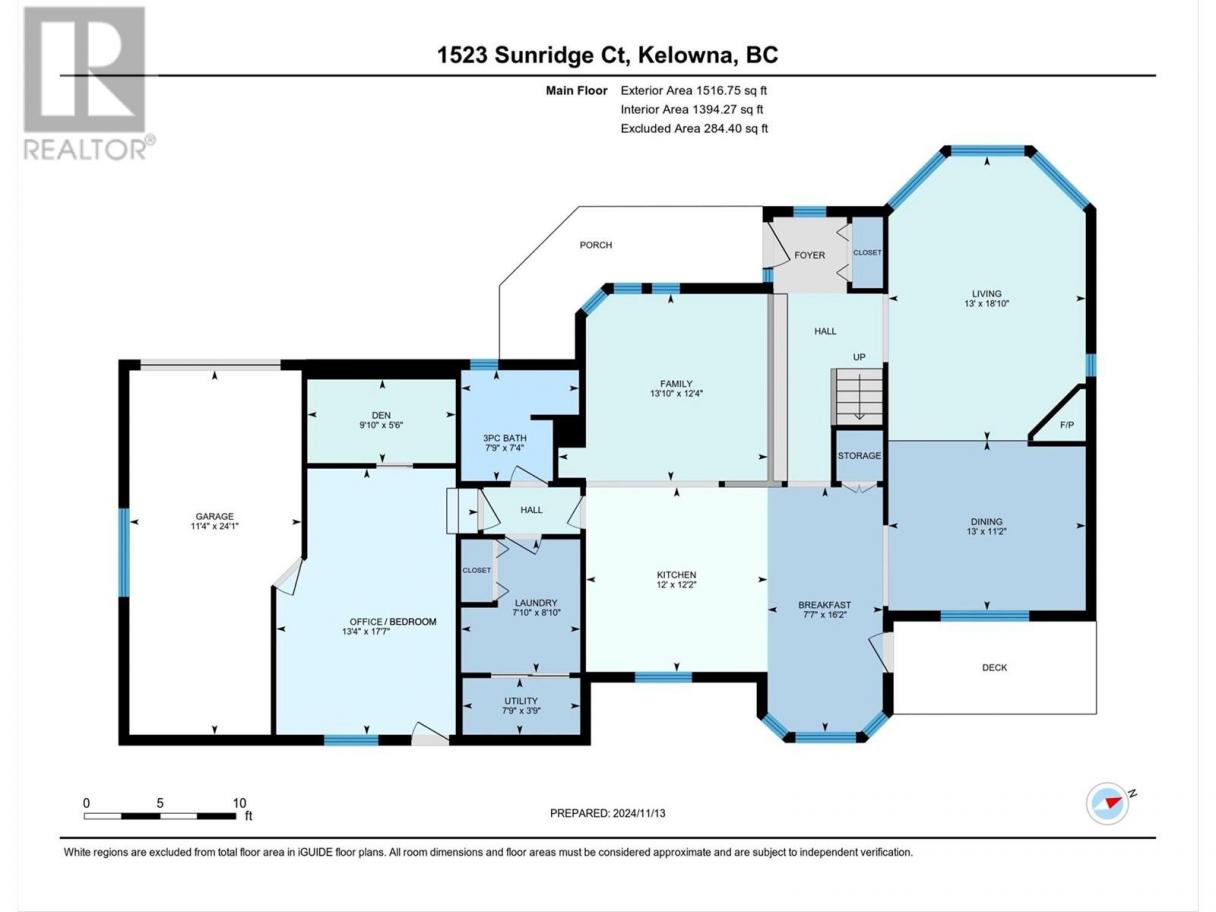
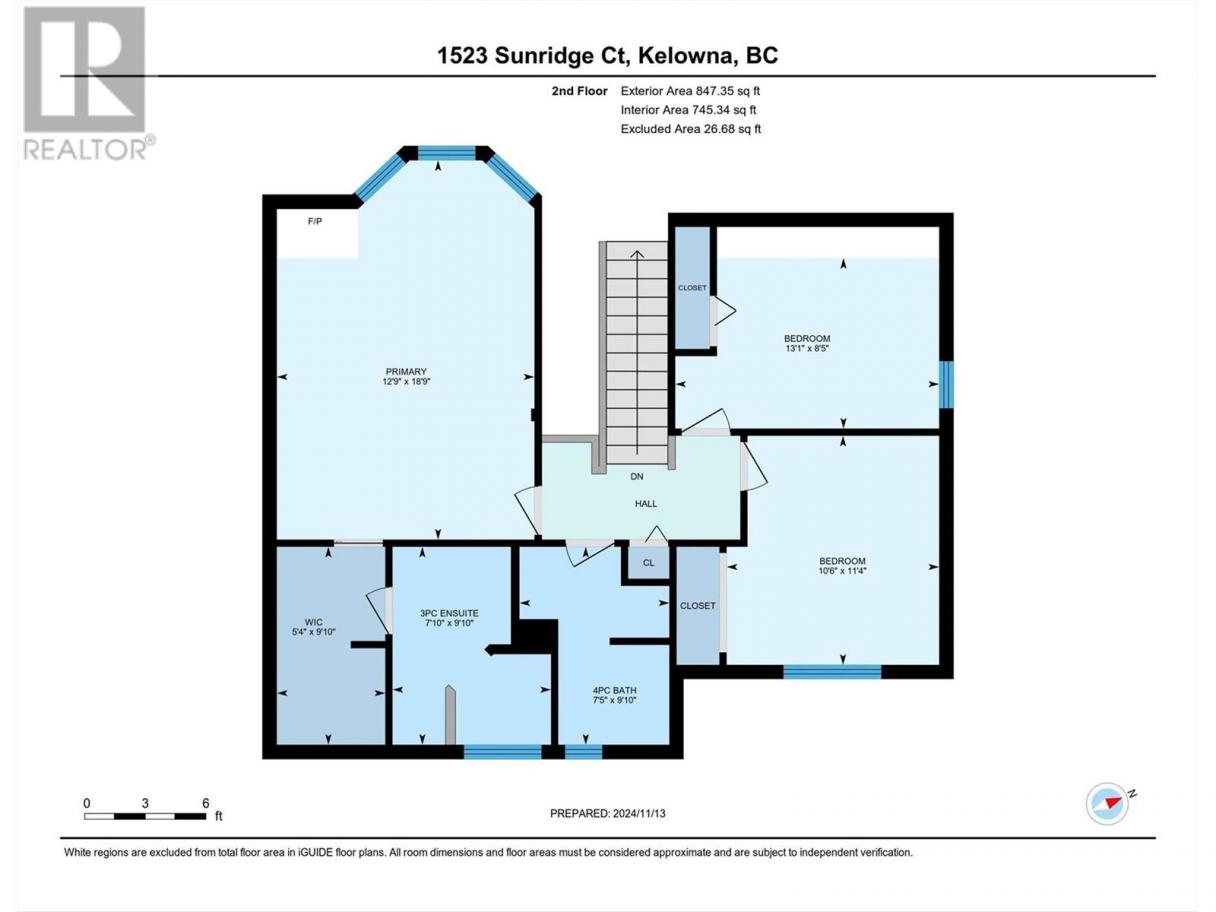
Single Family in Kelowna
- 169
- 175
 4 Bedrooms
4 Bedrooms 3 Bathrooms
3 Bathrooms- 2332 Sq Ft
Property Type
Single Family
Description
Welcome to 1523 Sunridge Court, in the highly desirable Crawford Estates, a peaceful neighborhood surrounded by vineyards and Myra Canyon, with no mass development. Each lot in Crawford spans at least 0.4 acres, giving you the space and privacy you deserve. This beautifully updated 4-bedroom home includes fresh paint inside and out, a new AC and furnace, and a Samsung refrigerator with a customizable panel and beverage center. The new custom kitchen offers an expanded pantry, and upstairs features new luxury vinyl plank floors. Updated light fixtures brighten each room, while a new front deck with glass railings enhances curb appeal. The fully fenced backyard, shaded by two mature Linden trees, provides a cool retreat. A double-wide side gate also allows convenient storage for your trailer or boat. Located on a quiet cul-de-sac with a path to Redridge Park, this home is a short walk to an outdoor basketball/ice rink and the Myra Canyon trails. Within the top school catchment for Anne McClymont Elementary and the new Canyon Falls Middle School, with bus service nearby, it’s ideal for families. Plus, the office area in the converted double garage can easily revert to its original layout if desired. Just five minutes from amenities and 15 minutes to downtown Kelowna, this property offers the perfect balance of privacy and accessibility. A true investment in a prized community! (id:6769)
Property Details
Subarea
Crawford Estates
Lot
0.41
Year Built
1990
Sewer
Septic tank
Flooring
Hardwood,Tile,Vinyl
Parking Type
5
Rooms Dimension
| Room | Floor | Dimension |
|---|---|---|
| 4pc Bathroom | Second level | 7'5'' x 9'10'' |
| Primary Bedroom | Second level | 12'9'' x 18'9'' |
| Other | Second level | 5'4'' x 9'10'' |
| 3pc Ensuite bath | Second level | 7'10'' x 9'10'' |
| Bedroom | Second level | 13'1'' x 8'5'' |
| Bedroom | Second level | 10'6'' x 11'4'' |
| Dining room | Main level | 13' x 11'2'' |
| Kitchen | Main level | 12' x 12'2'' |
| Dining nook | Main level | 7'7'' x 16'2'' |
| Family room | Main level | 13'10'' x 12'4'' |
| 3pc Bathroom | Main level | 7'8'' x 7'4'' |
| Laundry room | Main level | 7'10'' x 8'10'' |
| Utility room | Main level | 7'9'' x 3'9'' |
| Den | Main level | 9'10'' x 5'6'' |
| Bedroom | Main level | 13'4'' x 17'7'' |
| Other | Main level | 11'4'' x 24'1'' |
| Living room | Main level | 13' x 18'10'' |
Listing Agent
Lauren Poon
(250) 826-8208
Brokerage
eXp Realty (Kelowna)
(833) 817-6506
Disclaimer:
The property information on this website is derived from the Canadian Real Estate Association''s Data Distribution Facility (DDF®). DDF® references real estate listings held by various brokerage firms and franchisees. The accuracy of information is not guaranteed and should be independently verified. The trademarks REALTOR®, REALTORS® and the REALTOR® logo are controlled by The Canadian Real Estate Association (CREA) and identify real estate professionals who are members of CREA. The trademarks MLS®, Multiple Listing Service® and the associated logos are owned by CREA and identify the quality of services provided by real estate professionals who are members of CREA.
Listing data last updated date: 2024-12-14 01:46:29


