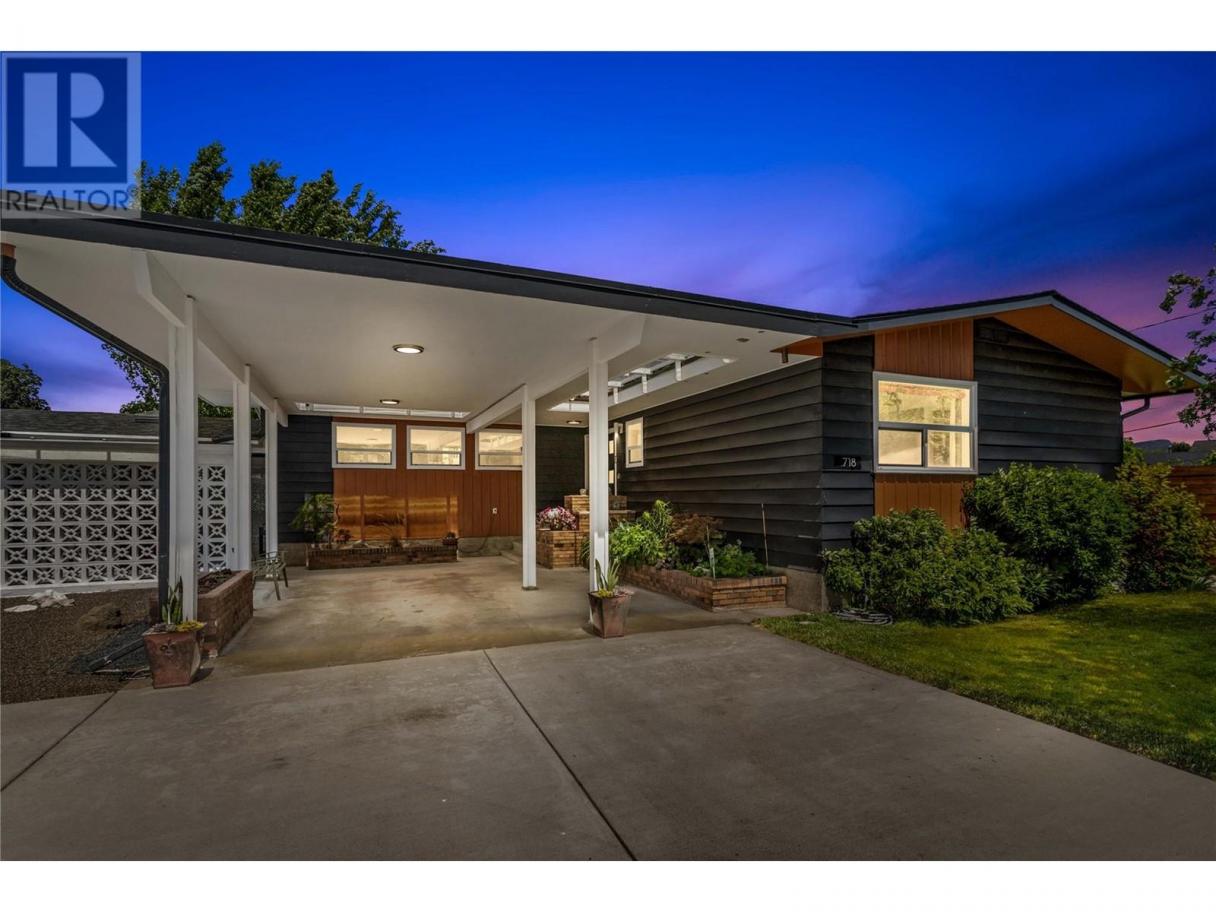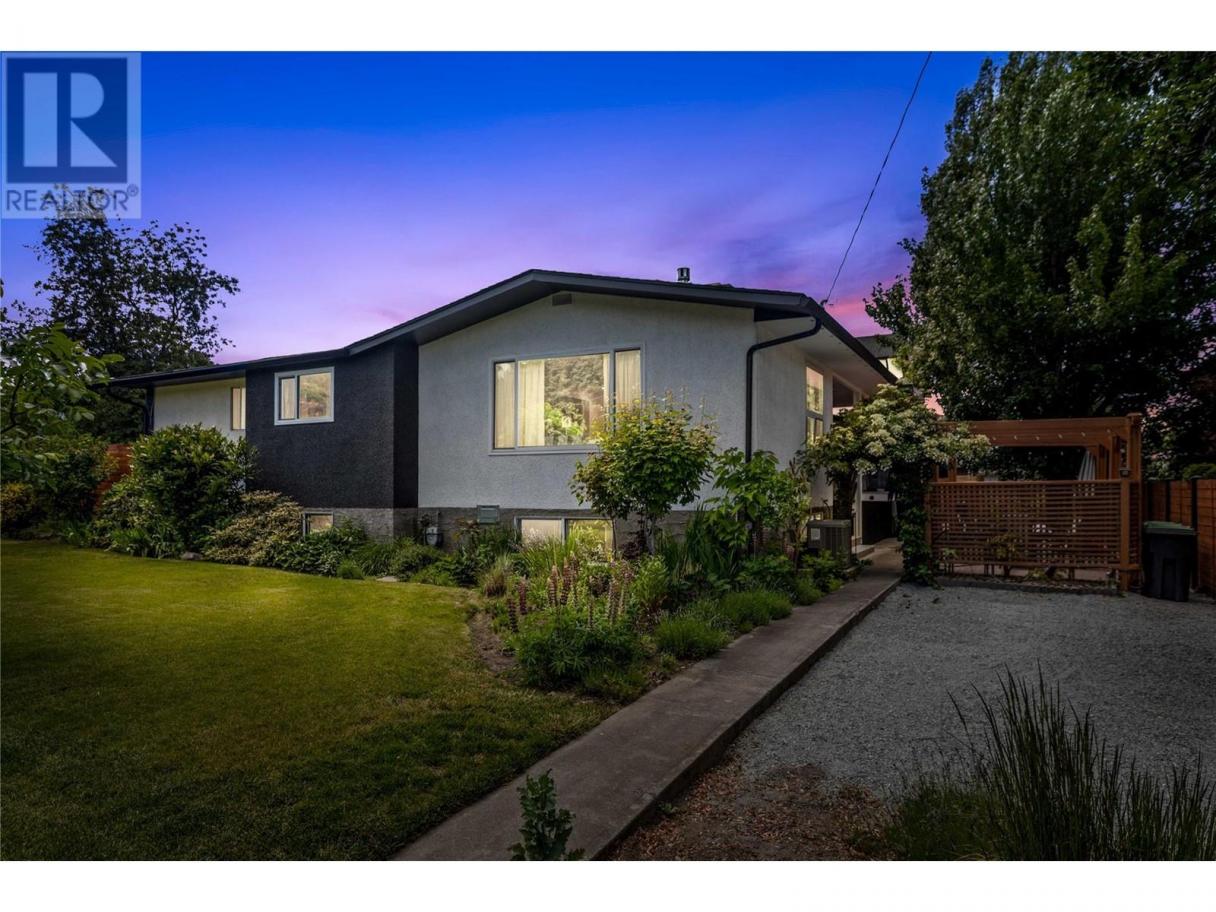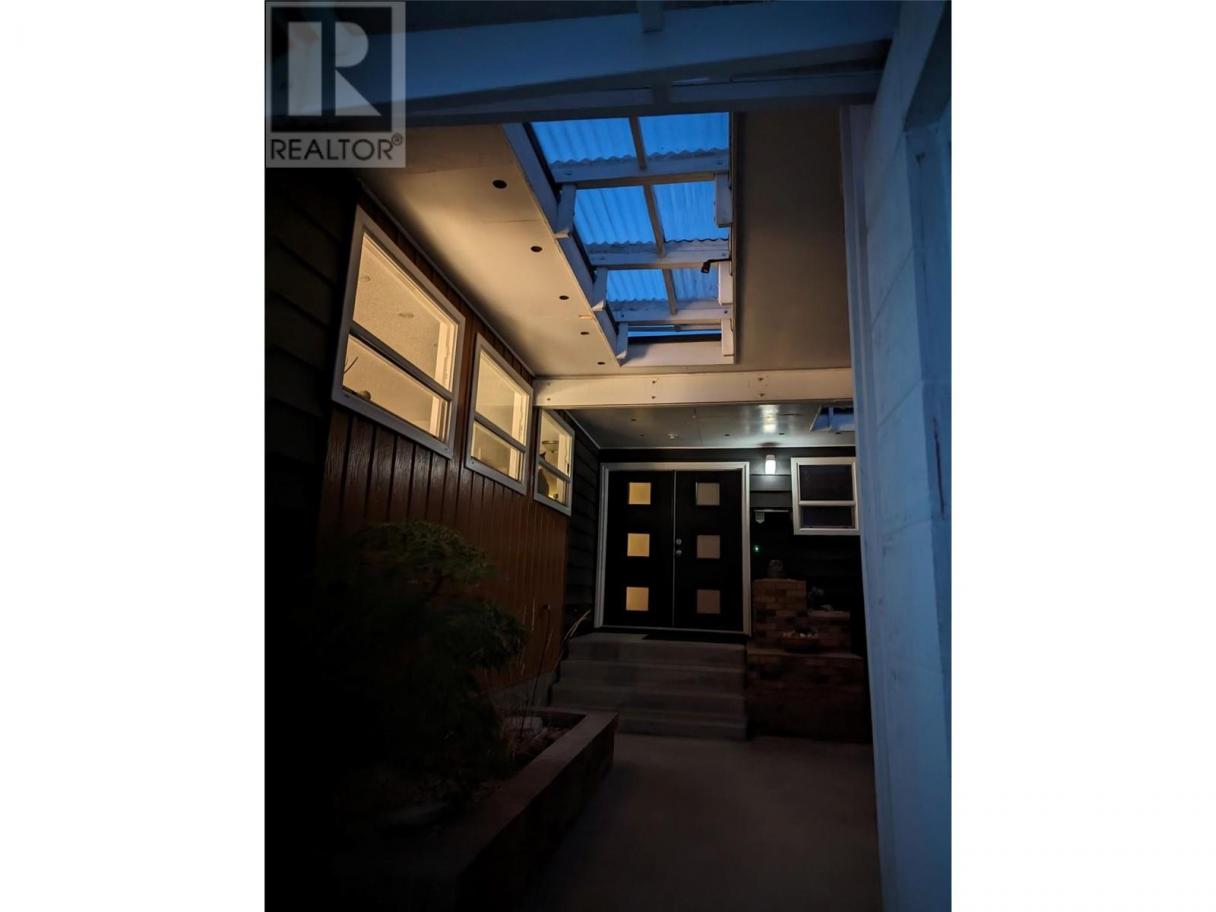Dallas Markovina Personal Real Estate Corporation - 250-870-6145
BACK






















































































Single Family in Kelowna
- 72
- 211
 4 Bedrooms
4 Bedrooms 3 Bathrooms
3 Bathrooms- 2299 Sq Ft
Property Type
Single Family
Description
Beautiful mid-century modern rancher in the heart of Lower Mission. Lovingly maintained and thoughtfully updated while preserving the classic 70's architecture. Spacious and bright eat-in island kitchen with quartz counters and new contemporary cabinetry. Two bedrooms on the main including a master suite with 4 piece ensuite. Spacious living room engraced with a large picture window, preserved rock fireplace and paneling. Huge laundry/ hobby room down as well as two additional bedrooms (one currently used as a recreation area) and a full bathroom. A large shop (could be a 5th bedroom) completes the versatile basement area. Large, corner lot steps to Dorthea Walker Elementry school. A variety of wonderful outdoor living spaces including a cozy breezeway patio area, covered deck off the kitchen, and patio with pergola perfect for a hot tub or swim spa! Huge driveway - perfect for a game of shinny or basketball! Vast green space in the side yard perfect for play or inground pool. Mature landscaping including many areas of xeriscape mixed with a bee-friendly flower garden! Fully irrigated! Convenient RV parking with power and sewer. Eye catching curb appeal with new exterior paint and fencing. Loads of updates including kitchen, paint, roof, fencing, furnace and A/C! A must-see, ultra-unique property in a wonderful neighbour-centric community. (id:6769)
Property Details
Subarea
Lower Mission
Lot
0.21
Year Built
1971
Sewer
Municipal sewage system
Parking Type
1
Rooms Dimension
| Room | Floor | Dimension |
|---|---|---|
| Full bathroom | Lower level | Measurements not available |
| Workshop | Lower level | 14'6'' x 18'10'' |
| Hobby room | Lower level | 6' x 18'2'' |
| Laundry room | Lower level | 6'2'' x 7' |
| Bedroom | Lower level | 19'6'' x 14'8'' |
| Bedroom | Lower level | 11'4'' x 12'1'' |
| Foyer | Main level | 9'5'' x 11' |
| Full bathroom | Main level | 7'6'' x 7'4'' |
| Full ensuite bathroom | Main level | 6'9'' x 6'11'' |
| Bedroom | Main level | 12'1'' x 9'6'' |
| Primary Bedroom | Main level | 13'5'' x 12' |
| Living room | Main level | 19'11'' x 14'3'' |
| Kitchen | Main level | 13'10'' x 26'11'' |
Listing Agent
Maureen Yakimchuk
(250) 870-2510
Brokerage
Century 21 Assurance Realty Ltd
(250) 869-0101
Disclaimer:
The property information on this website is derived from the Canadian Real Estate Association''s Data Distribution Facility (DDF®). DDF® references real estate listings held by various brokerage firms and franchisees. The accuracy of information is not guaranteed and should be independently verified. The trademarks REALTOR®, REALTORS® and the REALTOR® logo are controlled by The Canadian Real Estate Association (CREA) and identify real estate professionals who are members of CREA. The trademarks MLS®, Multiple Listing Service® and the associated logos are owned by CREA and identify the quality of services provided by real estate professionals who are members of CREA.
Listing data last updated date: 2025-01-11 03:36:20


